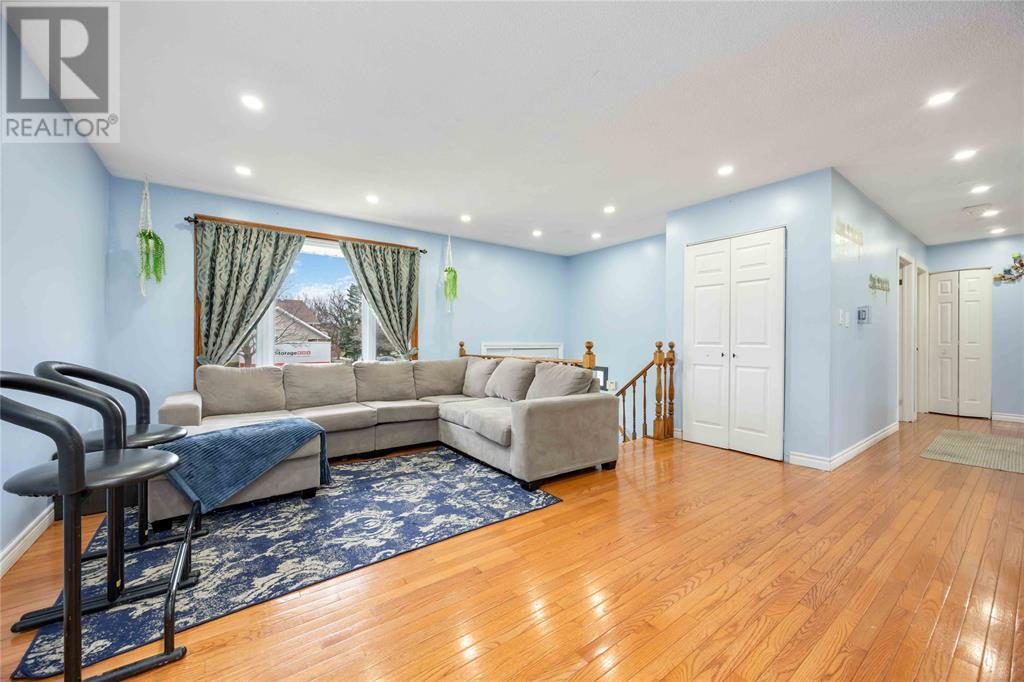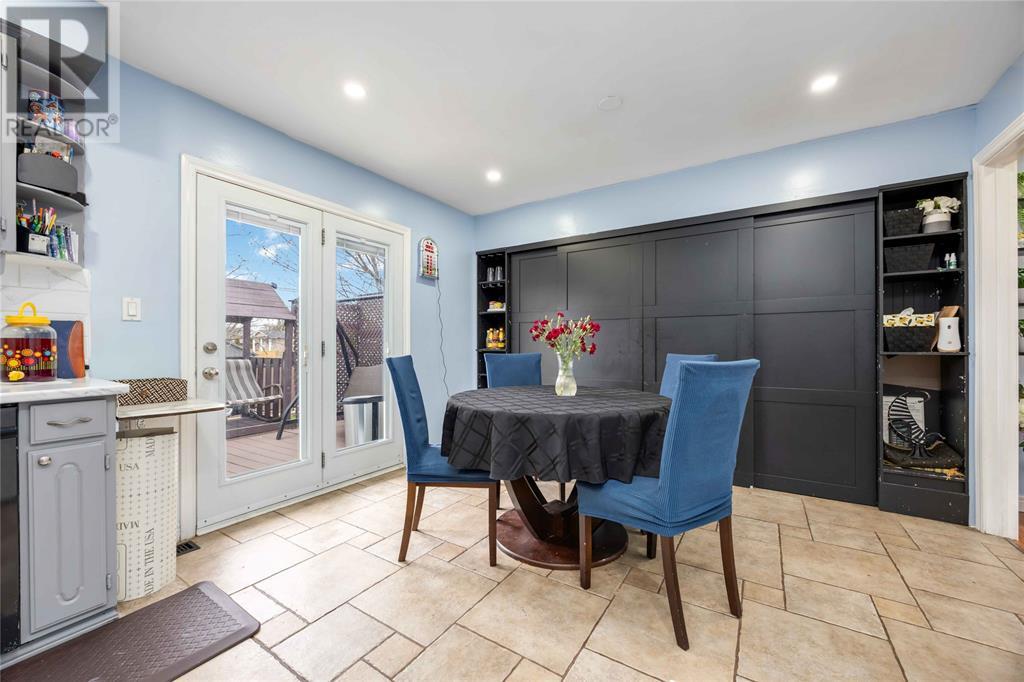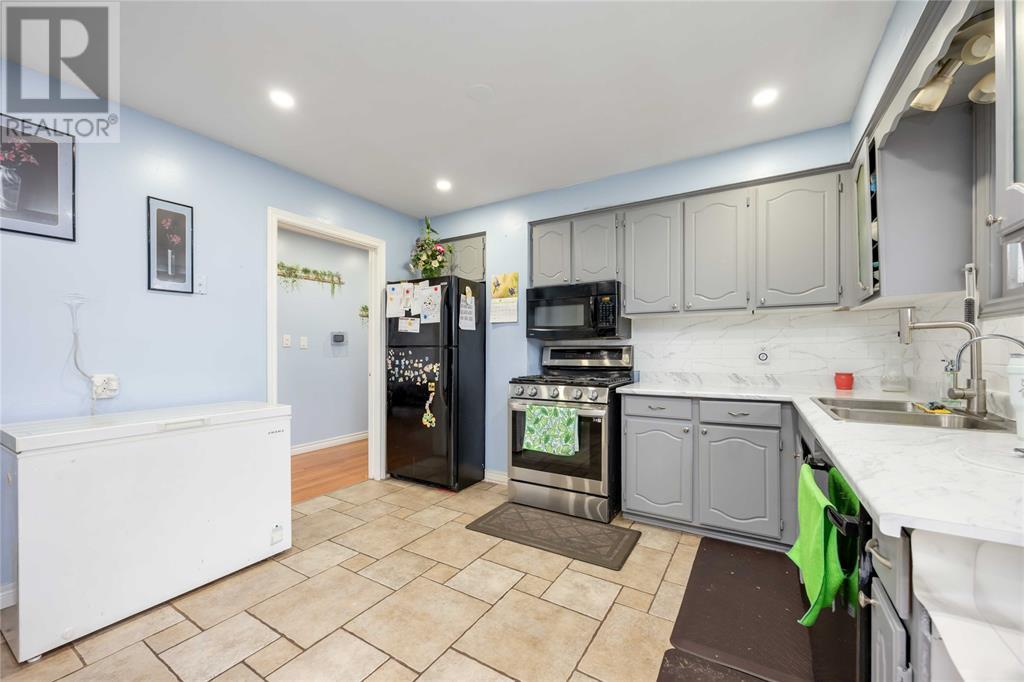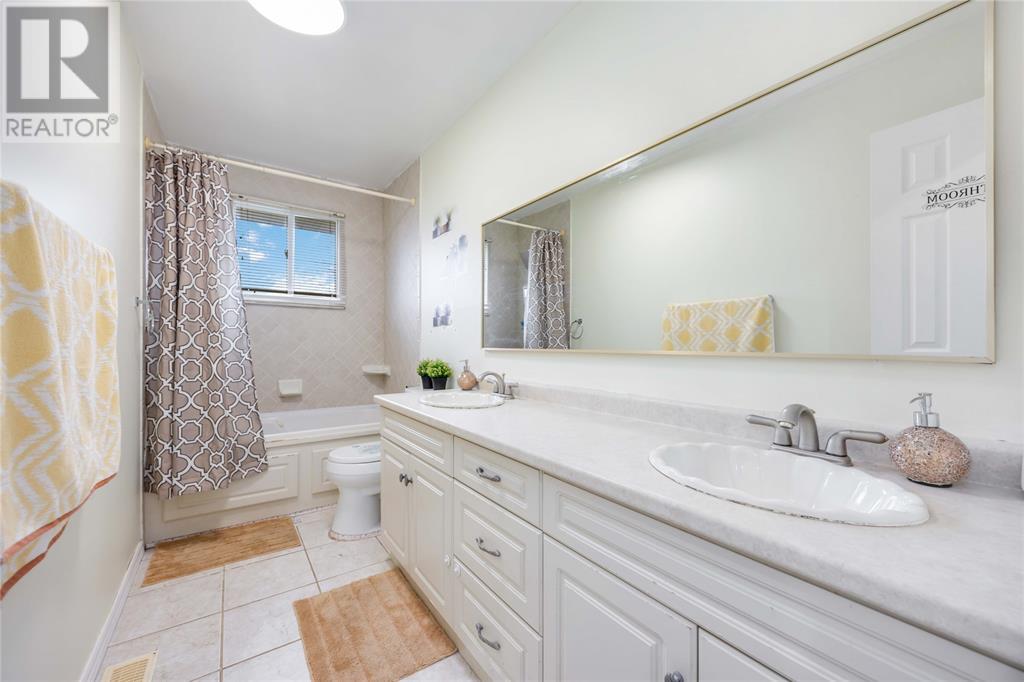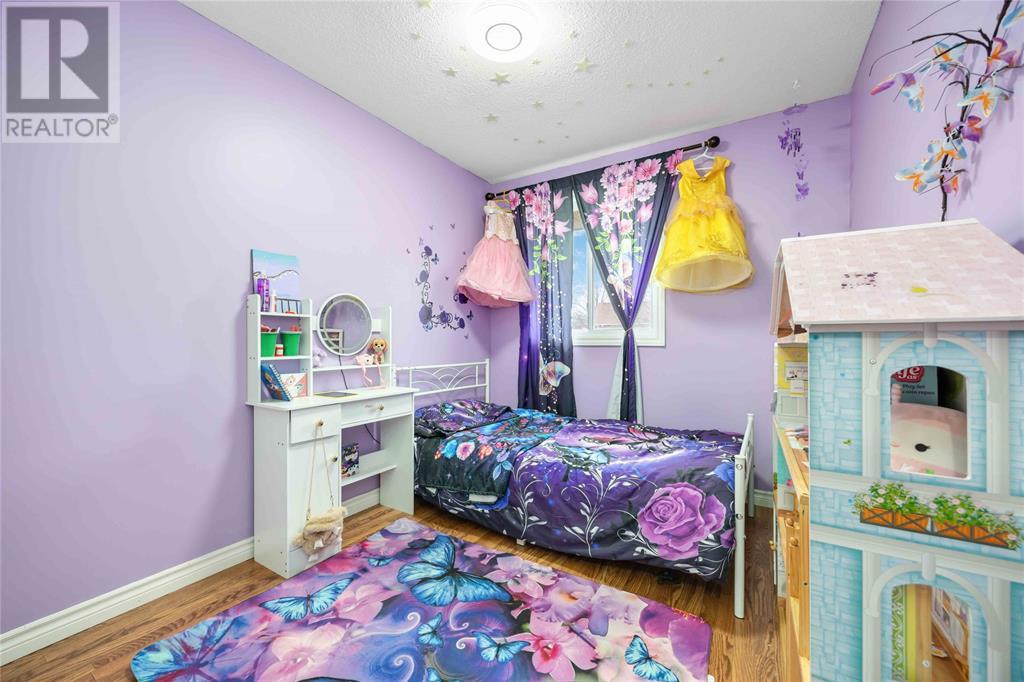4 Bedroom
2 Bathroom
Raised Ranch
Central Air Conditioning
Furnace
$499,995
Welcome to 772 Cardiff Drive — A Lovely Raised Ranch ideally located on a desirable corner lot in the heart of Sarnia. This well-maintained raised ranch offers comfort, convenience, and plenty of potential. Just steps from Lambton College, local schools, parks, and a major bus route, this home is perfectly situated for families, students, or investors. Step inside to find a bright and inviting main floor featuring a spacious living room, functional kitchen, and a dining area that opens onto the backyard. The lower level offers additional living space, ideal for a rec room, home office, or in-law suite potential. Outside, enjoy the benefits of a generous corner lot with ample yard space, mature trees, and great curb appeal. Whether you're looking for your first home, a downsizing option, or a smart addition to your investment portfolio, 772 Cardiff Drive is one to see. Don’t miss out — book your private showing today! (id:49187)
Property Details
|
MLS® Number
|
25008657 |
|
Property Type
|
Single Family |
|
Neigbourhood
|
Coronation Park |
|
Features
|
Concrete Driveway, Gravel Driveway |
Building
|
Bathroom Total
|
2 |
|
Bedrooms Above Ground
|
3 |
|
Bedrooms Below Ground
|
1 |
|
Bedrooms Total
|
4 |
|
Architectural Style
|
Raised Ranch |
|
Constructed Date
|
1978 |
|
Construction Style Attachment
|
Detached |
|
Cooling Type
|
Central Air Conditioning |
|
Exterior Finish
|
Aluminum/vinyl, Brick |
|
Flooring Type
|
Carpeted, Hardwood, Laminate |
|
Foundation Type
|
Concrete |
|
Heating Fuel
|
Natural Gas |
|
Heating Type
|
Furnace |
|
Type
|
House |
Land
|
Acreage
|
No |
|
Size Irregular
|
63.1x100.29 |
|
Size Total Text
|
63.1x100.29 |
|
Zoning Description
|
R1 2 |
Rooms
| Level |
Type |
Length |
Width |
Dimensions |
|
Basement |
Bedroom |
|
|
11 x 18 |
|
Basement |
Storage |
|
|
11 x 10 |
|
Basement |
Utility Room |
|
|
12 x 11 |
|
Basement |
Living Room |
|
|
28 x 11 |
|
Basement |
3pc Bathroom |
|
|
5 x 12 |
|
Main Level |
Bedroom |
|
|
12 x 8 |
|
Main Level |
Bedroom |
|
|
12 x 8 |
|
Main Level |
Primary Bedroom |
|
|
12 x 10.5 |
|
Main Level |
4pc Bathroom |
|
|
5 x 12 |
|
Main Level |
Kitchen |
|
|
12 x 16 |
|
Main Level |
Living Room |
|
|
15 x 17 |
https://www.realtor.ca/real-estate/28183964/772-cardiff-drive-sarnia



