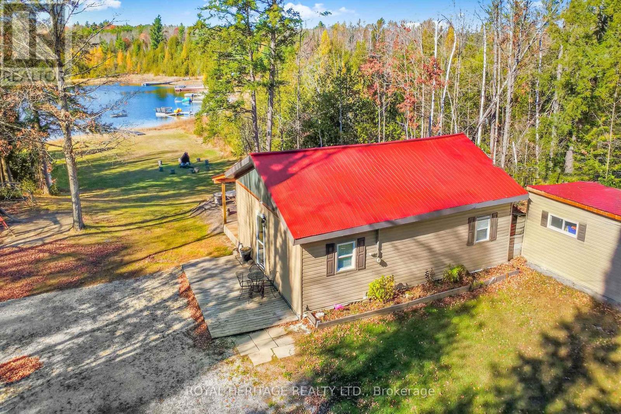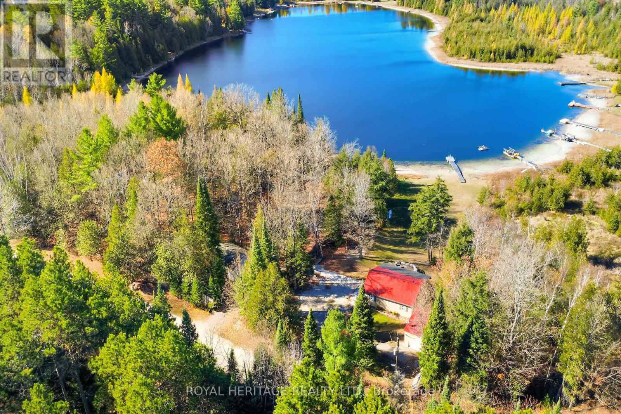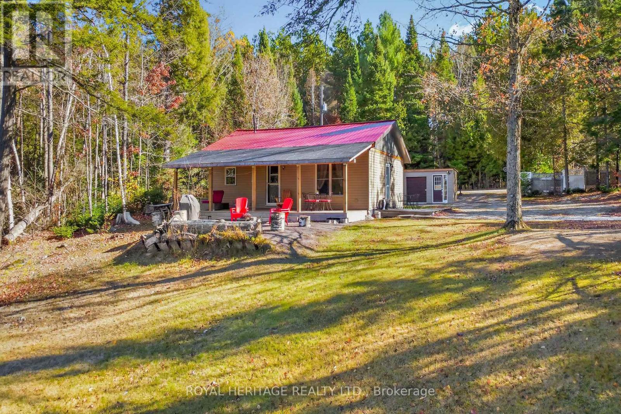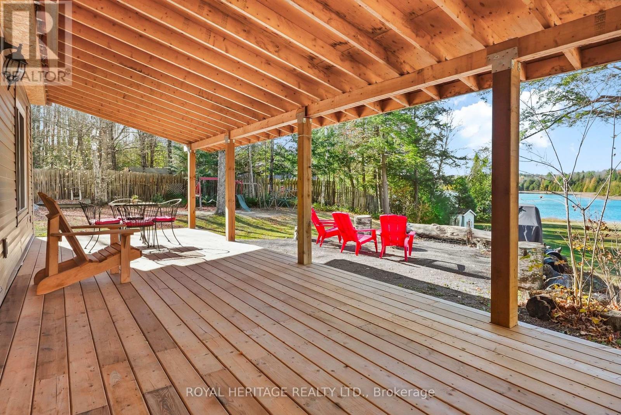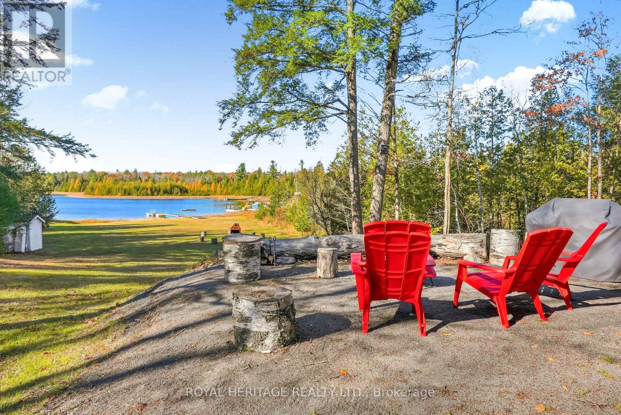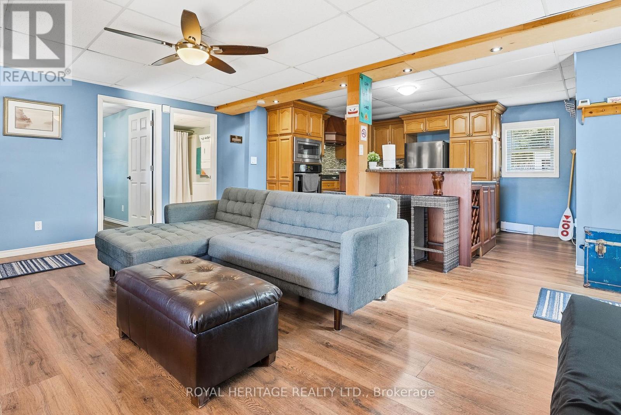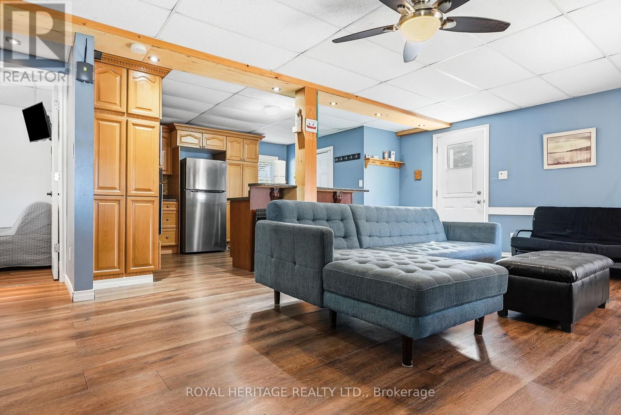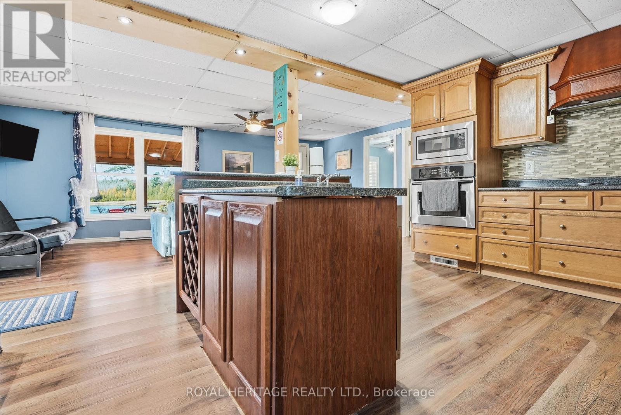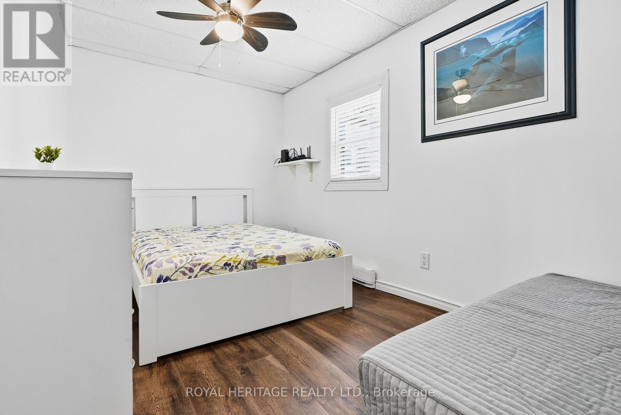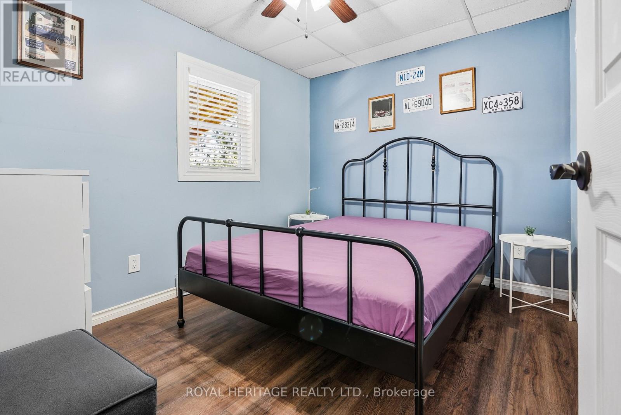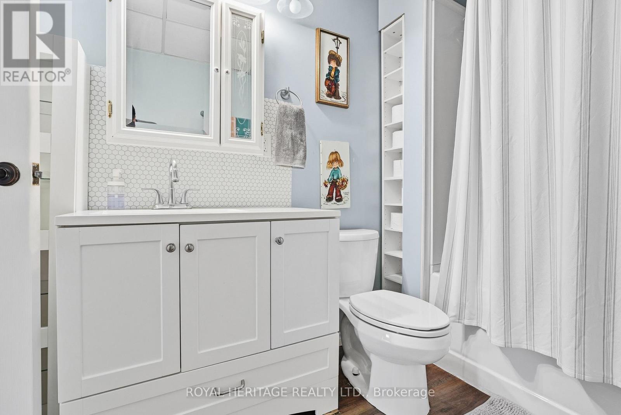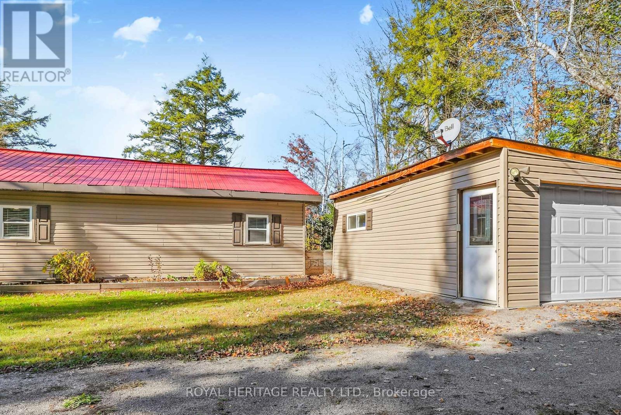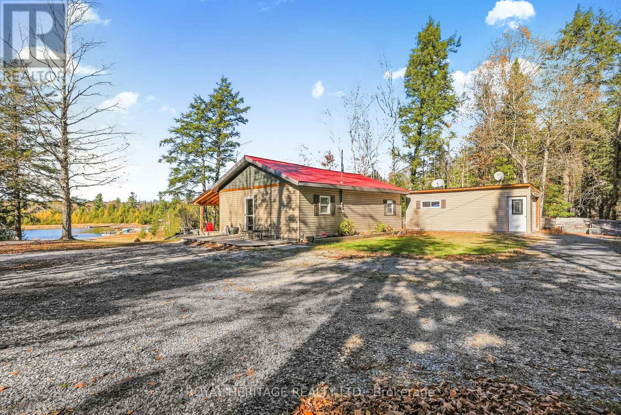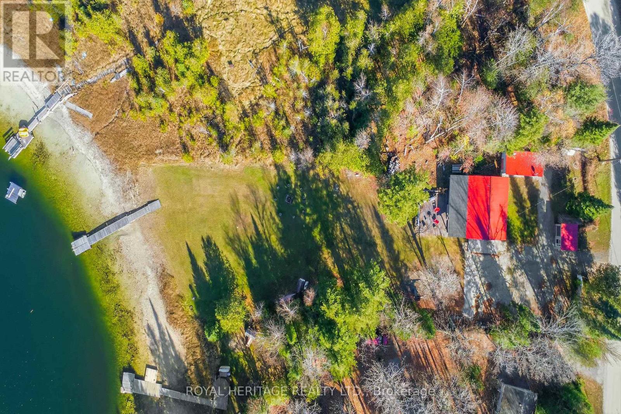2 Bedroom
1 Bathroom
700 - 1100 sqft
Bungalow
None
Baseboard Heaters
Waterfront
$399,000
Enjoy lakeside living year-round at this beautiful 2 bedroom bungalow on quiet and scenic Robbs Lake. There is a large waterfront area with a long dock, perfect for enjoying the beautiful views. The home features a large deck perfect for morning coffees and family meals. The large property offers trees on both sides for privacy and a great firepit area to enjoy cozy nights. The lake is great for swimming, fishing or a paddle around. The home offers an open-concept layout blending the kitchen, dining, and living areas. The large windows bring the gorgeous lake views inside. The home features two bedrooms and a full bathroom with stackable washer and dryer. The property also has 2 powered outbuildings that are great for storage or other uses. The property is on a public, year round road so you can enjoy this property as a cottage or a home. The property is only 30 minutes to Carleton Place, and under an hour to Ottawa. (id:49187)
Property Details
|
MLS® Number
|
X12487543 |
|
Property Type
|
Single Family |
|
Community Name
|
917 - Lanark Highlands (Darling) Twp |
|
Easement
|
Unknown |
|
Features
|
Irregular Lot Size |
|
Parking Space Total
|
6 |
|
Structure
|
Dock |
|
View Type
|
Direct Water View |
|
Water Front Name
|
Robbs Lake |
|
Water Front Type
|
Waterfront |
Building
|
Bathroom Total
|
1 |
|
Bedrooms Above Ground
|
2 |
|
Bedrooms Total
|
2 |
|
Appliances
|
All, Furniture, Window Coverings |
|
Architectural Style
|
Bungalow |
|
Basement Type
|
None |
|
Construction Style Attachment
|
Detached |
|
Cooling Type
|
None |
|
Exterior Finish
|
Vinyl Siding |
|
Foundation Type
|
Unknown |
|
Heating Fuel
|
Electric |
|
Heating Type
|
Baseboard Heaters |
|
Stories Total
|
1 |
|
Size Interior
|
700 - 1100 Sqft |
|
Type
|
House |
Parking
Land
|
Access Type
|
Public Road, Private Docking |
|
Acreage
|
No |
|
Sewer
|
Septic System |
|
Size Depth
|
232 Ft |
|
Size Frontage
|
102 Ft |
|
Size Irregular
|
102 X 232 Ft |
|
Size Total Text
|
102 X 232 Ft |
Rooms
| Level |
Type |
Length |
Width |
Dimensions |
|
Main Level |
Kitchen |
4.32 m |
3.42 m |
4.32 m x 3.42 m |
|
Main Level |
Living Room |
3.64 m |
6.21 m |
3.64 m x 6.21 m |
|
Main Level |
Bedroom |
2.41 m |
3.2 m |
2.41 m x 3.2 m |
|
Main Level |
Bedroom |
2.12 m |
4.1 m |
2.12 m x 4.1 m |
https://www.realtor.ca/real-estate/29043667/775-darling-concession-7-road-lanark-highlands-917-lanark-highlands-darling-twp

