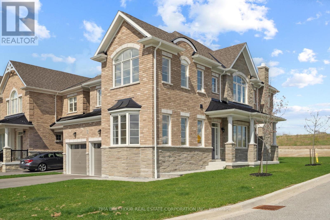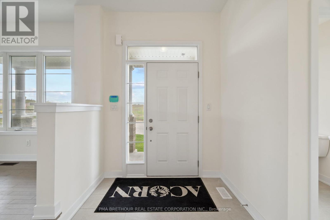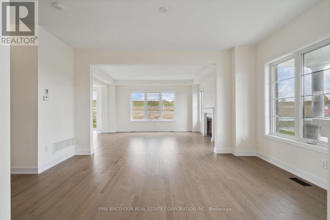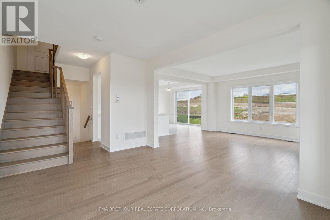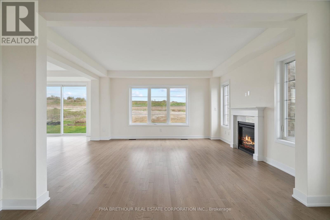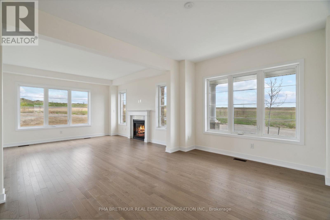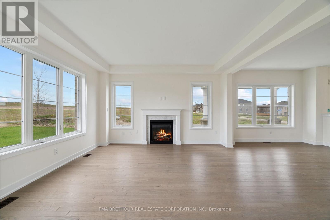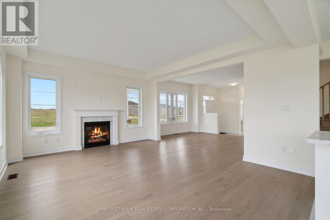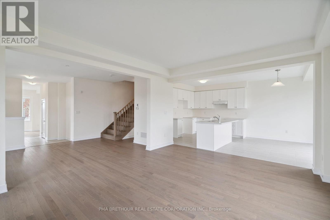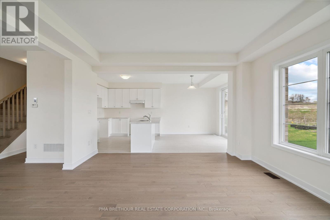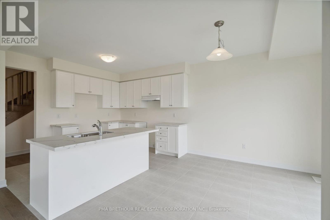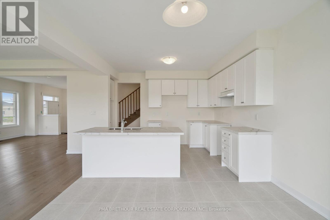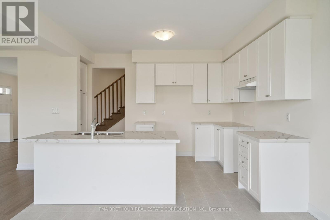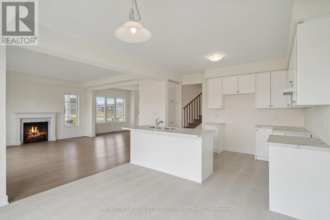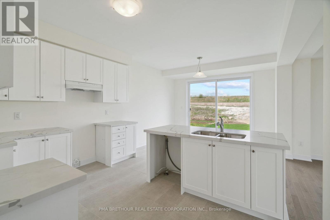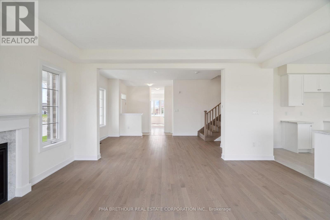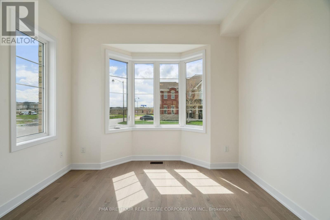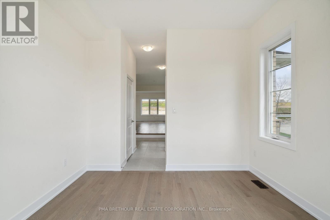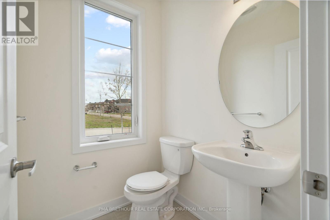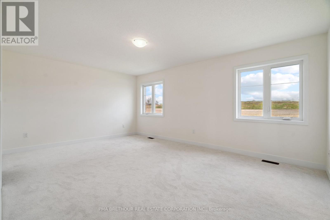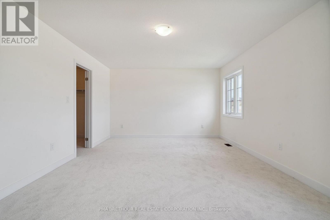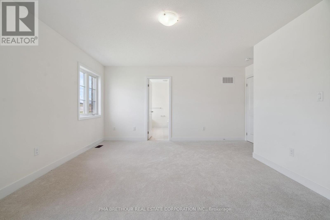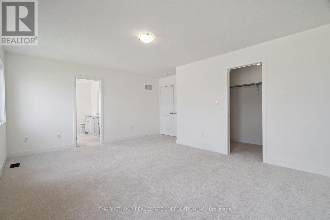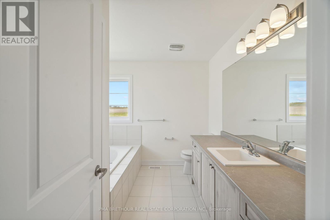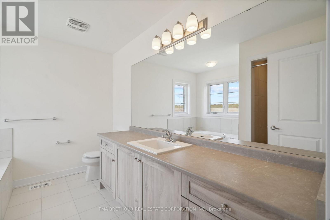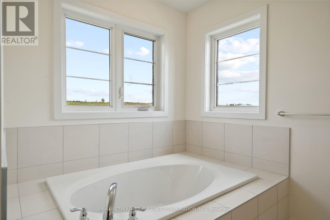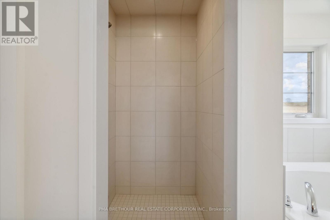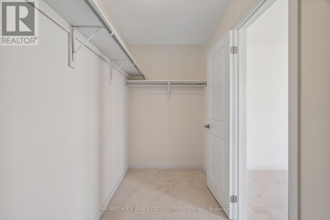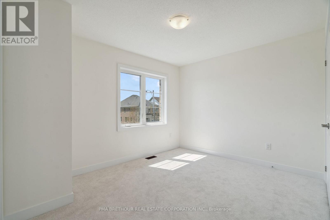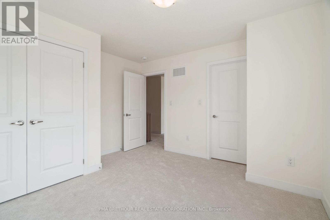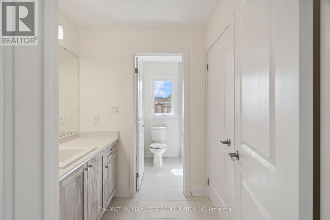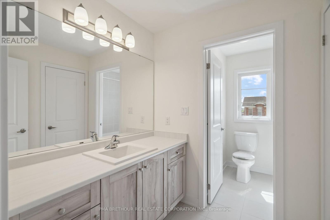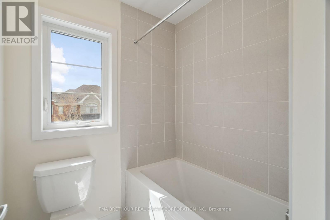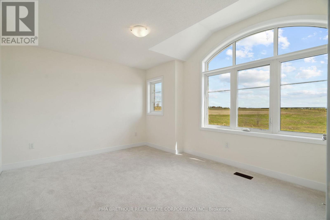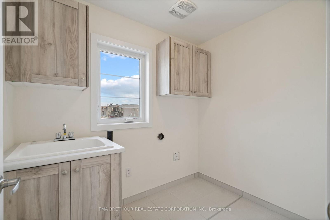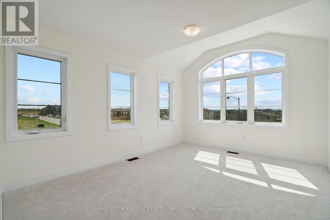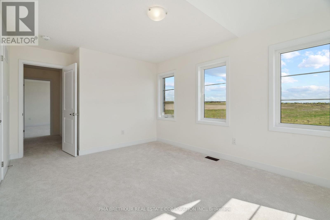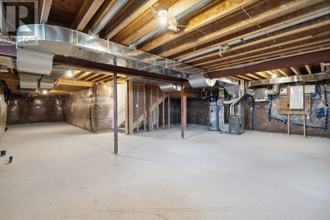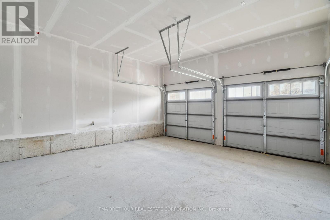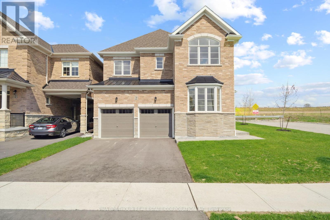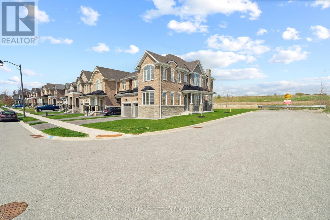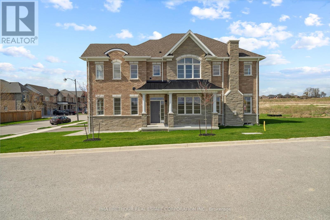4 Bedroom
3 Bathroom
2500 - 3000 sqft
Fireplace
Forced Air
$1,049,000
Brand new 4 bedroom, single detached home featuring beautiful stone & brick exterior. It has a double car garage and driveway, enough to accommodate 4 cars. Hardwood flooring with 9' smooth ceilings on the main floor that also includes a fireplace. Primary bedroom has ensuite bathroom with separate shower stall. There is a laundry room on the second floor. Perfect canvas to start from for the homeowner that wants to make it their own. This property will go to auction on June 3, 2025. New property, taxes not yet assessed. (id:49187)
Property Details
|
MLS® Number
|
N12149355 |
|
Property Type
|
Single Family |
|
Neigbourhood
|
Sharon Village |
|
Community Name
|
Rural East Gwillimbury |
|
Parking Space Total
|
4 |
|
Structure
|
Porch |
Building
|
Bathroom Total
|
3 |
|
Bedrooms Above Ground
|
4 |
|
Bedrooms Total
|
4 |
|
Appliances
|
Water Heater |
|
Basement Development
|
Unfinished |
|
Basement Type
|
N/a (unfinished) |
|
Construction Style Attachment
|
Detached |
|
Exterior Finish
|
Brick |
|
Fireplace Present
|
Yes |
|
Flooring Type
|
Hardwood, Tile, Carpeted |
|
Foundation Type
|
Unknown |
|
Half Bath Total
|
1 |
|
Heating Fuel
|
Natural Gas |
|
Heating Type
|
Forced Air |
|
Stories Total
|
2 |
|
Size Interior
|
2500 - 3000 Sqft |
|
Type
|
House |
|
Utility Water
|
Municipal Water |
Parking
Land
|
Acreage
|
No |
|
Sewer
|
Sanitary Sewer |
|
Size Depth
|
98 Ft ,8 In |
|
Size Frontage
|
43 Ft ,10 In |
|
Size Irregular
|
43.9 X 98.7 Ft |
|
Size Total Text
|
43.9 X 98.7 Ft |
Rooms
| Level |
Type |
Length |
Width |
Dimensions |
|
Second Level |
Primary Bedroom |
5.44 m |
3.91 m |
5.44 m x 3.91 m |
|
Second Level |
Bedroom 2 |
3.05 m |
3.05 m |
3.05 m x 3.05 m |
|
Second Level |
Bedroom 3 |
4.24 m |
3.4 m |
4.24 m x 3.4 m |
|
Second Level |
Bedroom 4 |
4.06 m |
3.56 m |
4.06 m x 3.56 m |
|
Main Level |
Library |
3.4 m |
3.02 m |
3.4 m x 3.02 m |
|
Main Level |
Great Room |
5 m |
4.27 m |
5 m x 4.27 m |
|
Main Level |
Dining Room |
4.85 m |
3.3 m |
4.85 m x 3.3 m |
|
Main Level |
Kitchen |
3.63 m |
3.05 m |
3.63 m x 3.05 m |
|
Main Level |
Eating Area |
3.63 m |
3.05 m |
3.63 m x 3.05 m |
https://www.realtor.ca/real-estate/28314820/78-walter-tunny-crescent-east-gwillimbury-rural-east-gwillimbury

