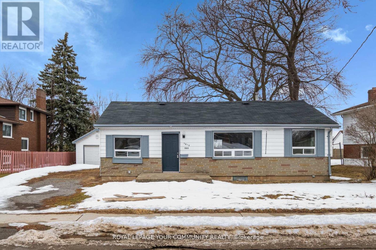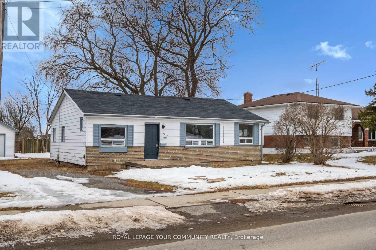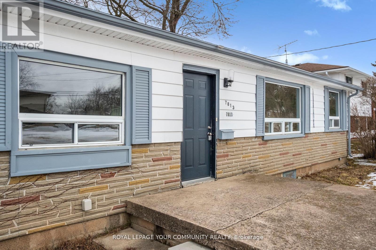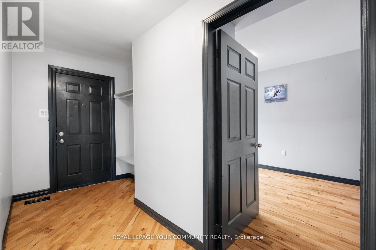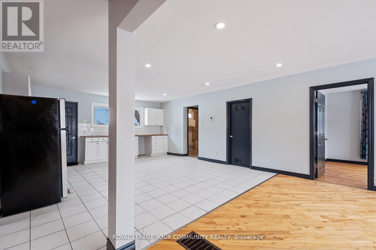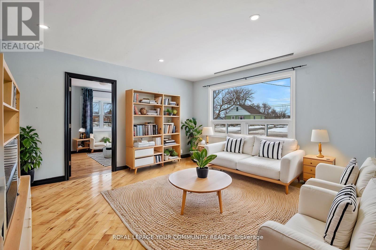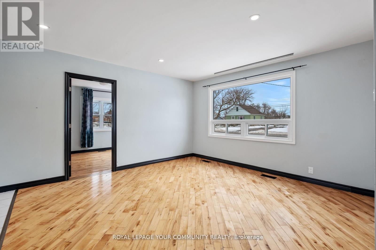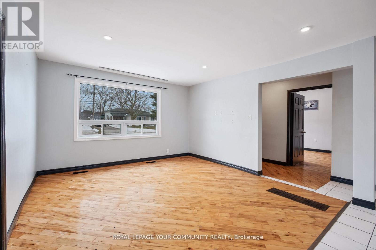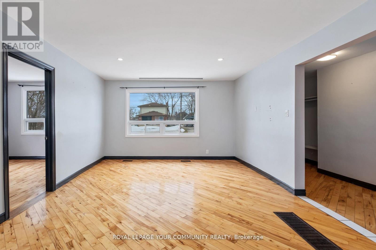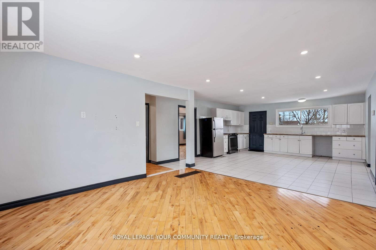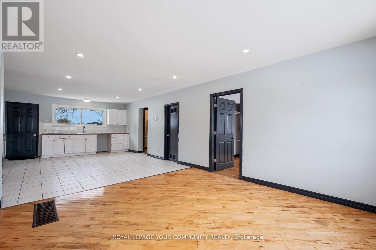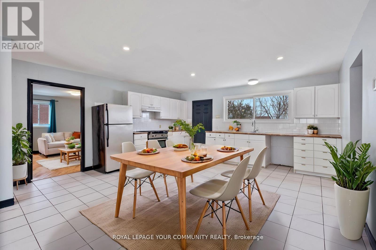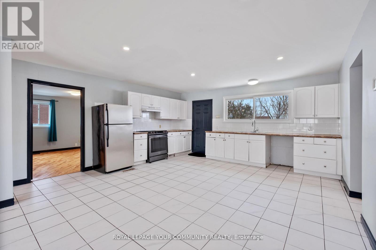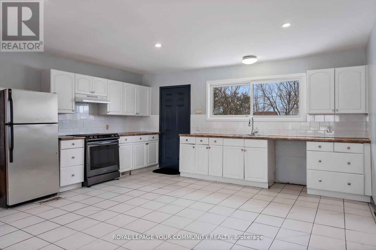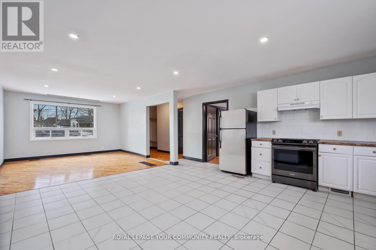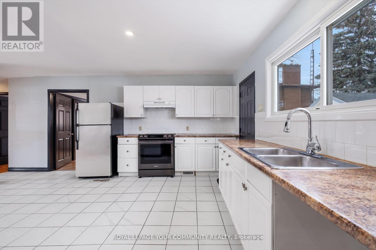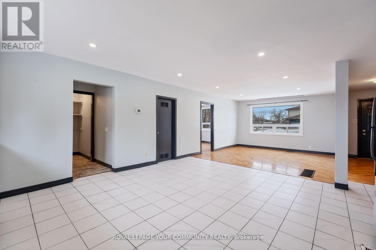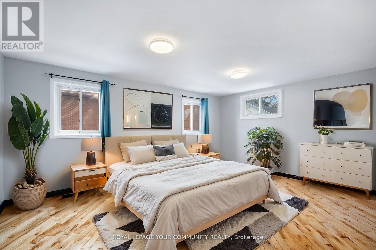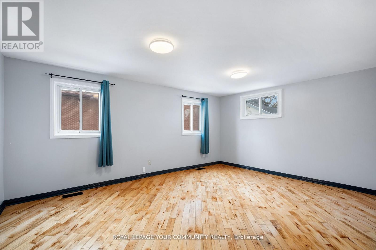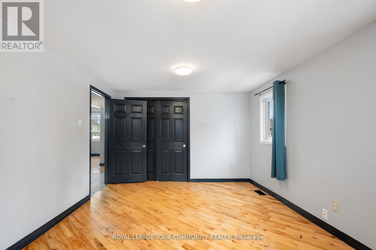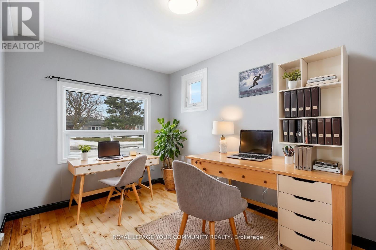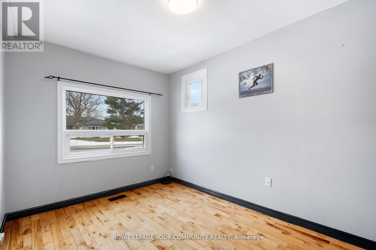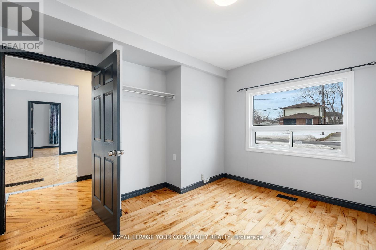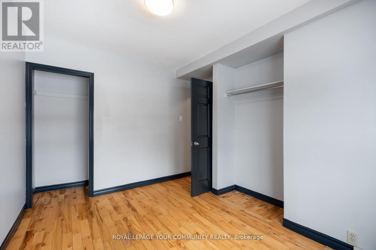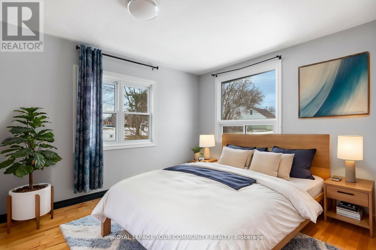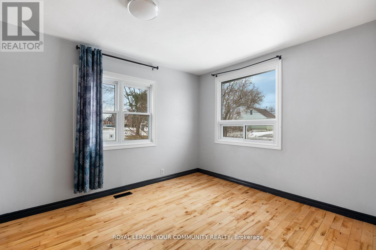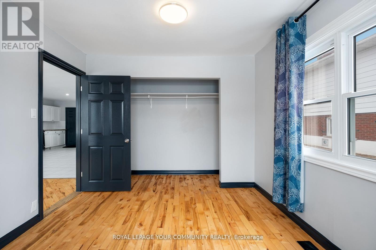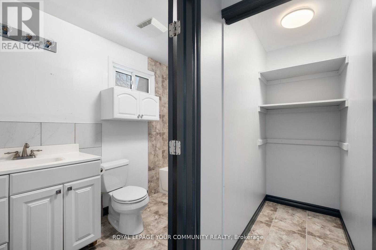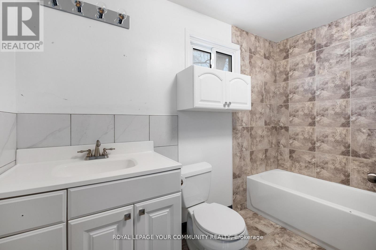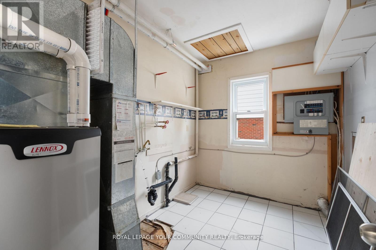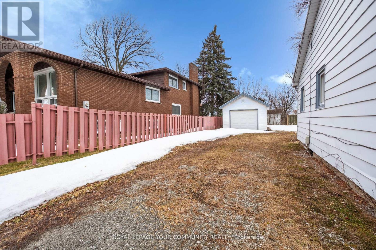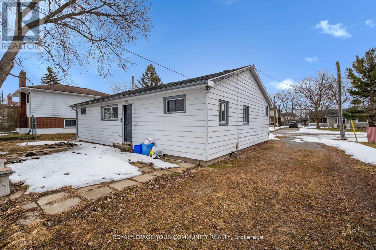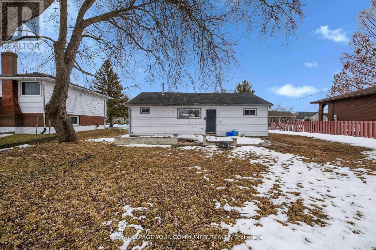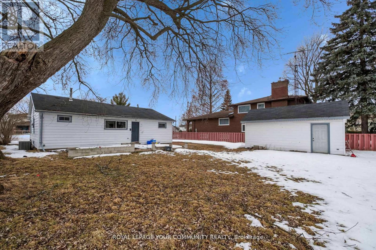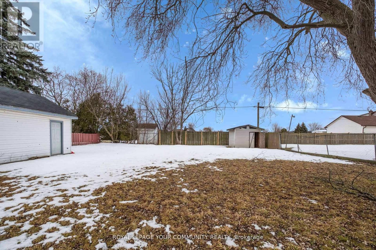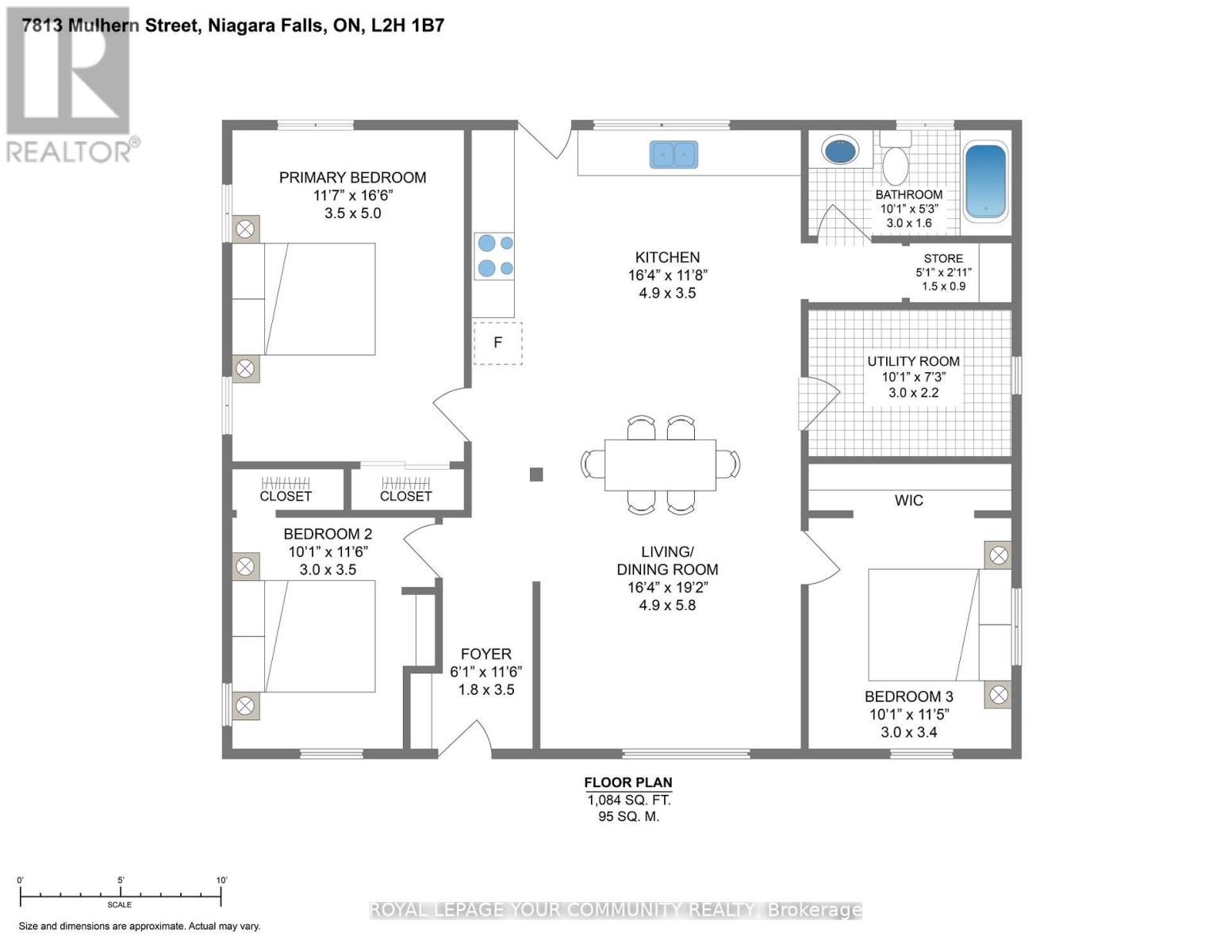519.240.3380
stacey@makeamove.ca
7813 Mulhern Street Niagara Falls (Ascot), Ontario L2H 1B6
3 Bedroom
1 Bathroom
1100 - 1500 sqft
Bungalow
Central Air Conditioning
Forced Air
$535,000
Charming Bungalow Situated On A Spacious 75 X 150-Foot Lot, Offering Incredible Potential For Builders And Investors. Located Conveniently Close To Major Highways, Shops, And Parks. The R2 Zoning Provides Flexibility For Future Development Or Renovation. A Fantastic Opportunity In A Prime Location! (id:49187)
Property Details
| MLS® Number | X12400221 |
| Property Type | Single Family |
| Community Name | 213 - Ascot |
| Amenities Near By | Public Transit, Schools, Park, Golf Nearby |
| Community Features | School Bus |
| Features | Carpet Free |
| Parking Space Total | 4 |
| View Type | Valley View, View Of Water |
Building
| Bathroom Total | 1 |
| Bedrooms Above Ground | 3 |
| Bedrooms Total | 3 |
| Age | 51 To 99 Years |
| Architectural Style | Bungalow |
| Construction Style Attachment | Detached |
| Cooling Type | Central Air Conditioning |
| Exterior Finish | Aluminum Siding, Brick Facing |
| Flooring Type | Laminate, Ceramic |
| Foundation Type | Unknown |
| Heating Fuel | Natural Gas |
| Heating Type | Forced Air |
| Stories Total | 1 |
| Size Interior | 1100 - 1500 Sqft |
| Type | House |
| Utility Water | Municipal Water |
Parking
| Detached Garage | |
| Garage |
Land
| Acreage | No |
| Land Amenities | Public Transit, Schools, Park, Golf Nearby |
| Sewer | Sanitary Sewer |
| Size Depth | 150 Ft |
| Size Frontage | 75 Ft |
| Size Irregular | 75 X 150 Ft |
| Size Total Text | 75 X 150 Ft|under 1/2 Acre |
Rooms
| Level | Type | Length | Width | Dimensions |
|---|---|---|---|---|
| Main Level | Living Room | 4.57 m | 3.96 m | 4.57 m x 3.96 m |
| Main Level | Kitchen | 4.95 m | 4.88 m | 4.95 m x 4.88 m |
| Main Level | Primary Bedroom | 4.88 m | 3.66 m | 4.88 m x 3.66 m |
| Main Level | Bedroom 2 | 3.56 m | 3.05 m | 3.56 m x 3.05 m |
| Main Level | Bedroom 3 | 3.56 m | 3.05 m | 3.56 m x 3.05 m |
https://www.realtor.ca/real-estate/28855851/7813-mulhern-street-niagara-falls-ascot-213-ascot

