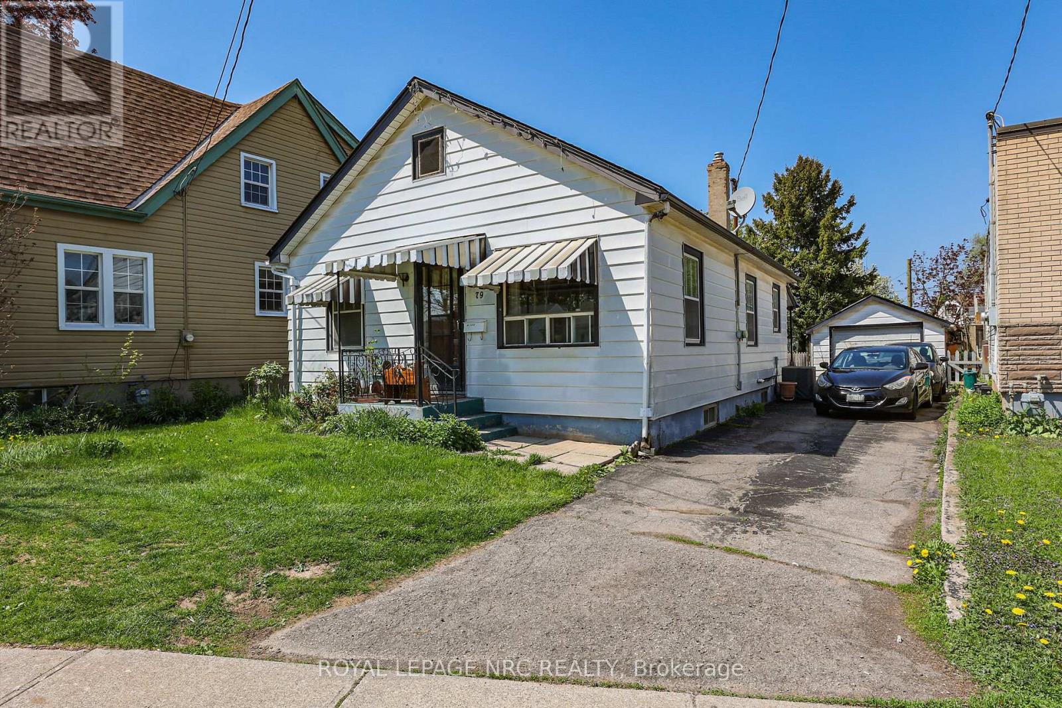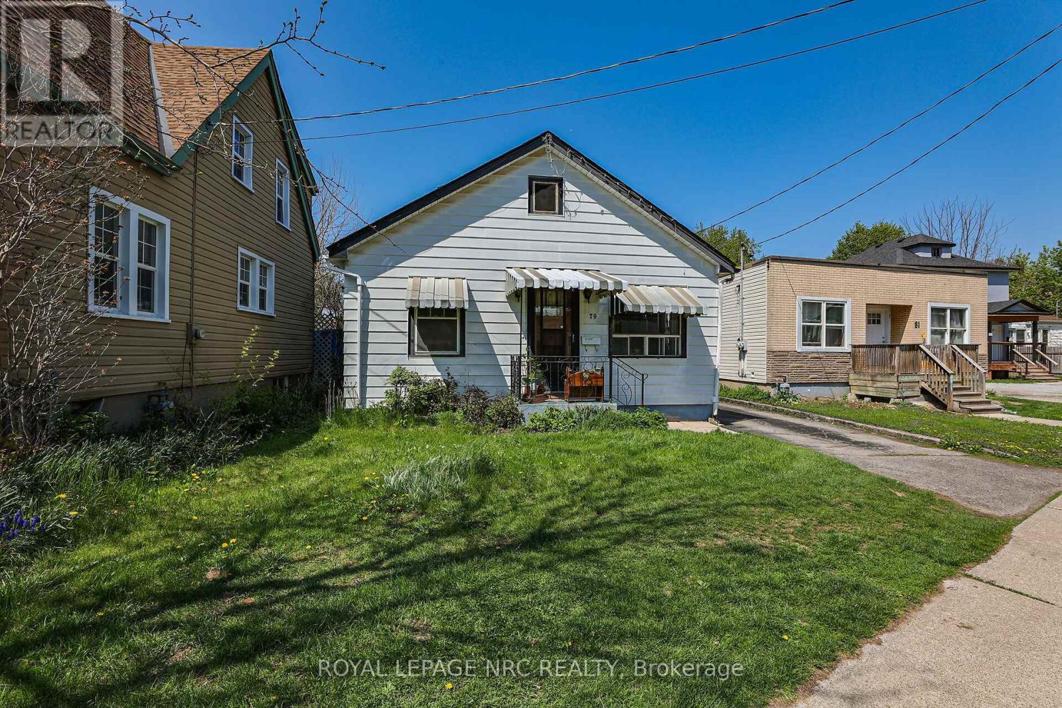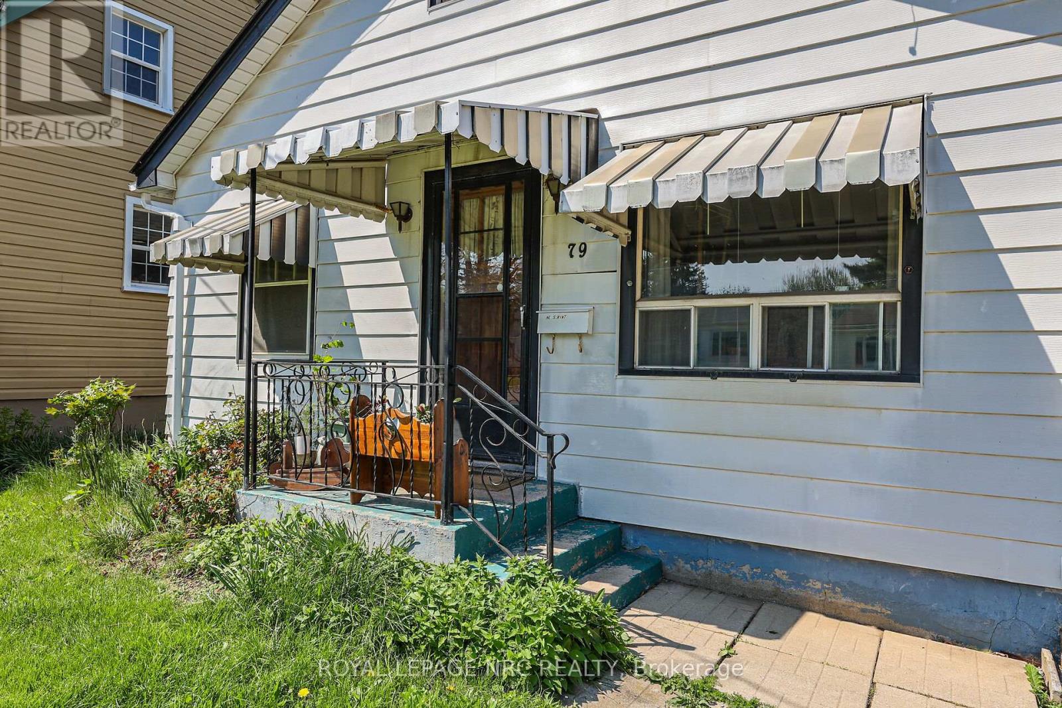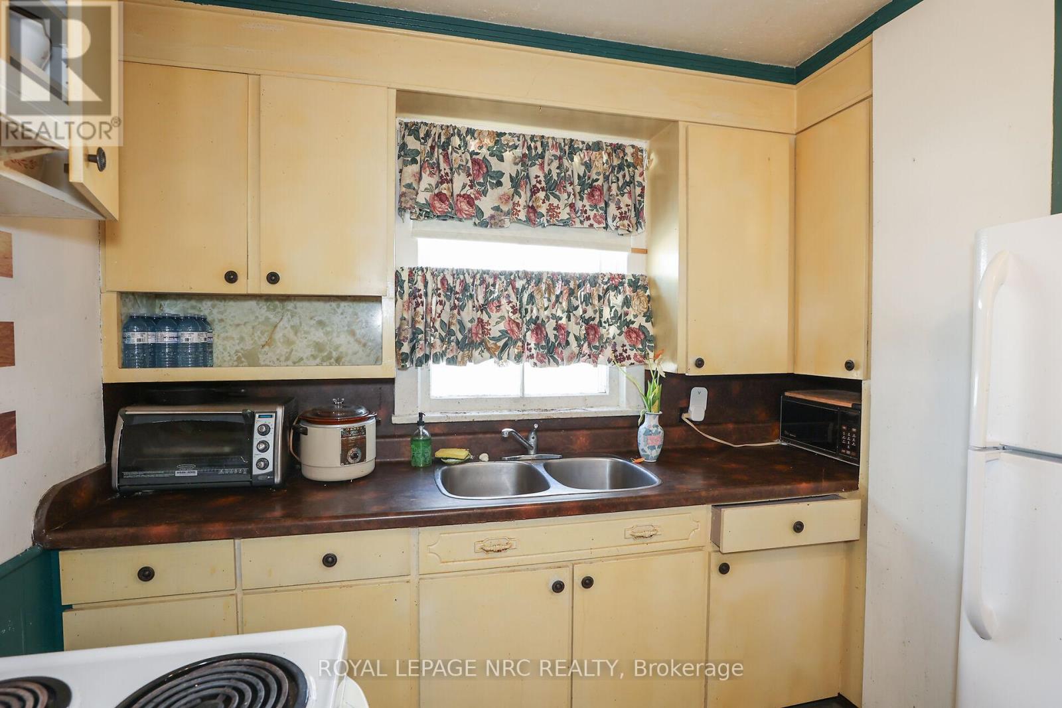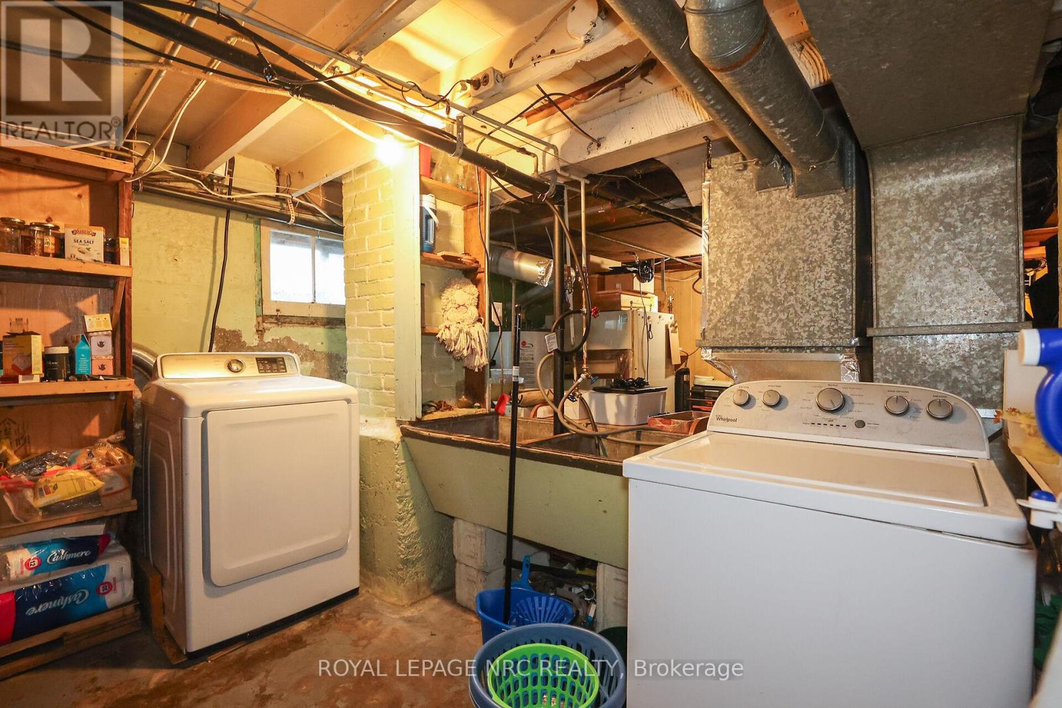4 Bedroom
2 Bathroom
700 - 1100 sqft
Bungalow
Central Air Conditioning
Forced Air
$299,900
An excellent opportunity to own an affordable centrally located bungalow with detached garage on a deep lot. The main level includes 3 bedrooms & 1 bathroom, living room, dining room, and kitchen. The basement can be accessed from the rear entrance which provides secondary suite potential and currently has a kitchen, bathroom, laundry, and bedroom. The city of St. Catharines is offering significant funding grants to build ADU dwellings in basements as well as in yards.... up to $80,000. This could be the ideal site for such development with the existing basement access along with the deep rear yard. Buyer to perform their own due diligence. (id:49187)
Property Details
|
MLS® Number
|
X12133883 |
|
Property Type
|
Single Family |
|
Community Name
|
452 - Haig |
|
Equipment Type
|
Water Heater - Gas |
|
Parking Space Total
|
4 |
|
Rental Equipment Type
|
Water Heater - Gas |
|
Structure
|
Porch |
Building
|
Bathroom Total
|
2 |
|
Bedrooms Above Ground
|
3 |
|
Bedrooms Below Ground
|
1 |
|
Bedrooms Total
|
4 |
|
Appliances
|
Water Meter |
|
Architectural Style
|
Bungalow |
|
Basement Development
|
Partially Finished |
|
Basement Type
|
N/a (partially Finished) |
|
Construction Style Attachment
|
Detached |
|
Cooling Type
|
Central Air Conditioning |
|
Exterior Finish
|
Aluminum Siding |
|
Foundation Type
|
Block |
|
Heating Fuel
|
Natural Gas |
|
Heating Type
|
Forced Air |
|
Stories Total
|
1 |
|
Size Interior
|
700 - 1100 Sqft |
|
Type
|
House |
|
Utility Water
|
Municipal Water |
Parking
Land
|
Acreage
|
No |
|
Sewer
|
Sanitary Sewer |
|
Size Depth
|
141 Ft ,8 In |
|
Size Frontage
|
45 Ft |
|
Size Irregular
|
45 X 141.7 Ft |
|
Size Total Text
|
45 X 141.7 Ft |
Rooms
| Level |
Type |
Length |
Width |
Dimensions |
|
Basement |
Other |
3.5 m |
3.35 m |
3.5 m x 3.35 m |
|
Basement |
Kitchen |
3.5 m |
3.35 m |
3.5 m x 3.35 m |
|
Basement |
Bedroom 4 |
3.5 m |
3.048 m |
3.5 m x 3.048 m |
|
Basement |
Utility Room |
6.4 m |
3.35 m |
6.4 m x 3.35 m |
|
Main Level |
Living Room |
3.962 m |
3.962 m |
3.962 m x 3.962 m |
|
Main Level |
Bedroom |
3.048 m |
2.59 m |
3.048 m x 2.59 m |
|
Main Level |
Dining Room |
3.96 m |
3 m |
3.96 m x 3 m |
|
Main Level |
Kitchen |
2.75 m |
2.74 m |
2.75 m x 2.74 m |
|
Main Level |
Bedroom 2 |
3.048 m |
2.62 m |
3.048 m x 2.62 m |
|
Main Level |
Bedroom 3 |
3.05 m |
2.89 m |
3.05 m x 2.89 m |
|
Main Level |
Other |
2.6 m |
1.65 m |
2.6 m x 1.65 m |
https://www.realtor.ca/real-estate/28280946/79-carlton-street-st-catharines-haig-452-haig

