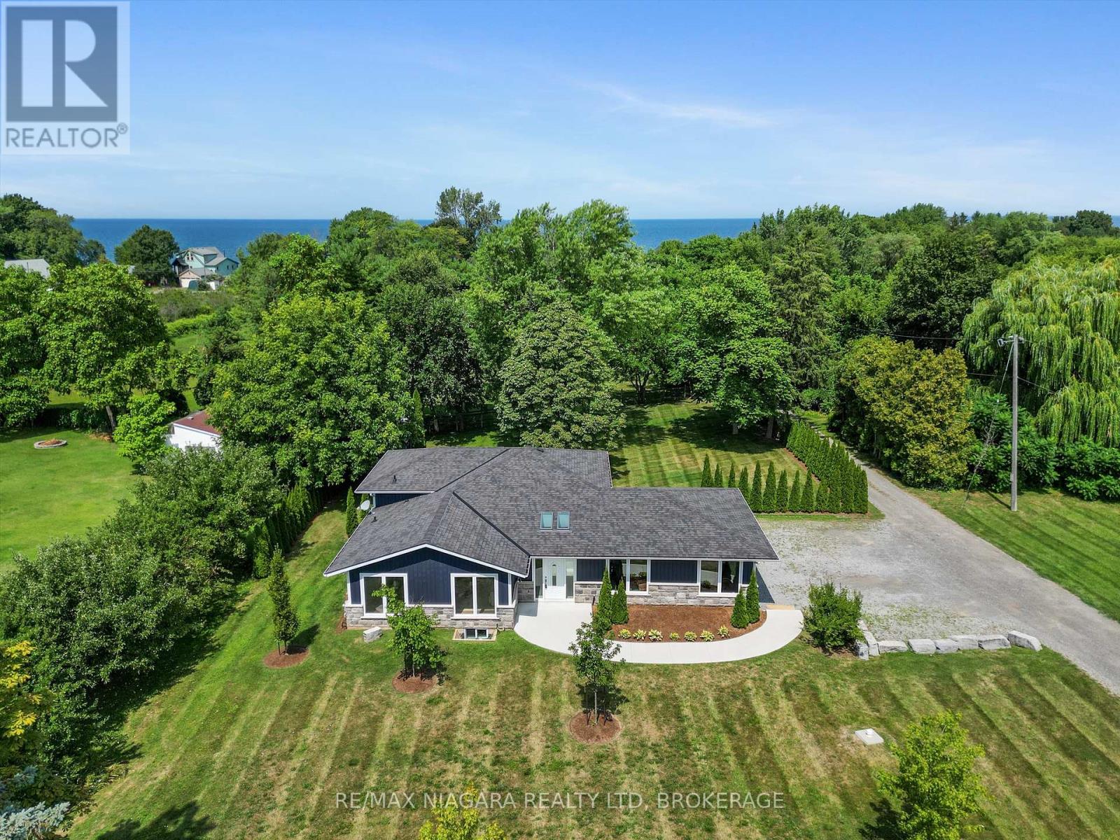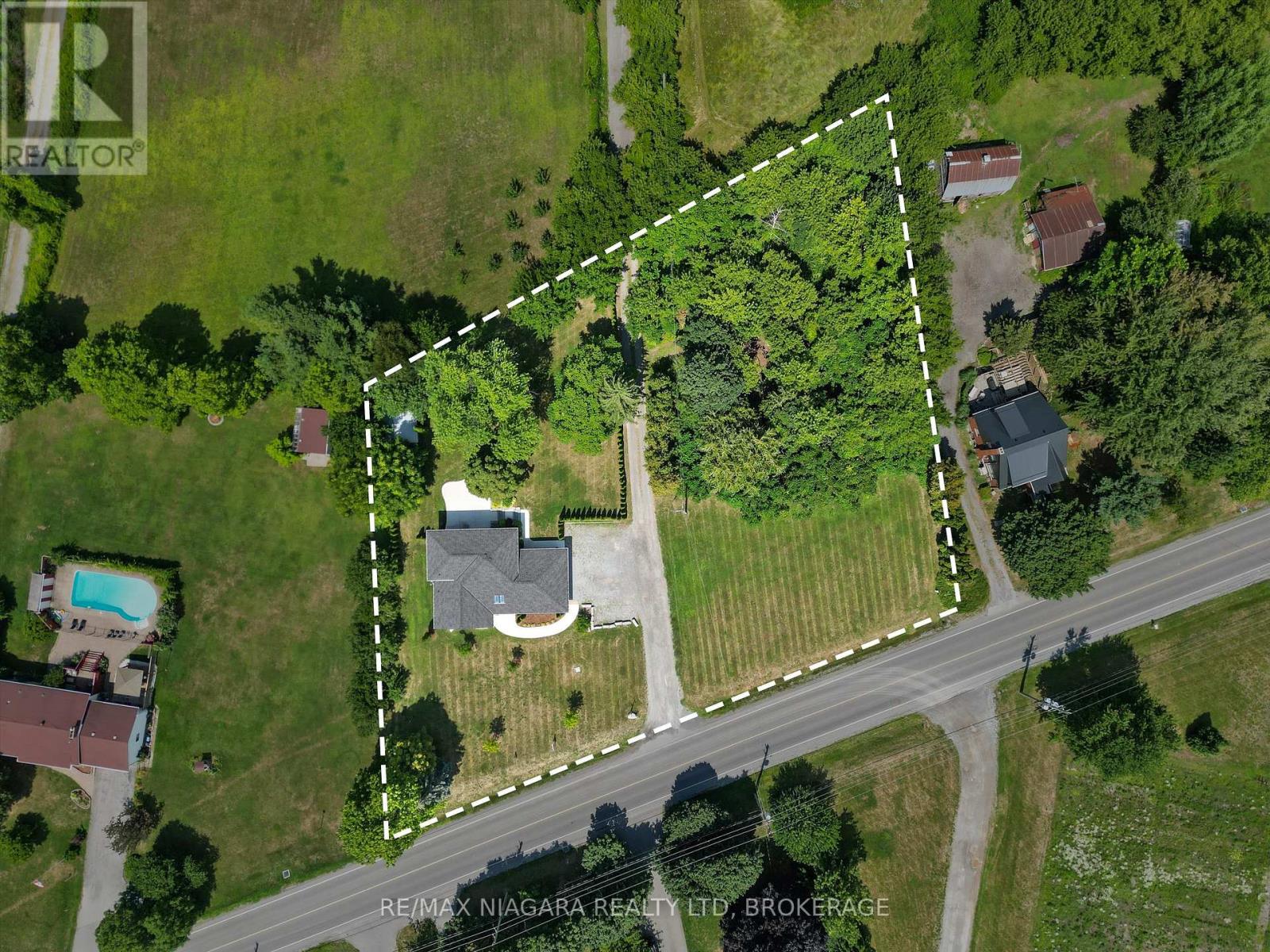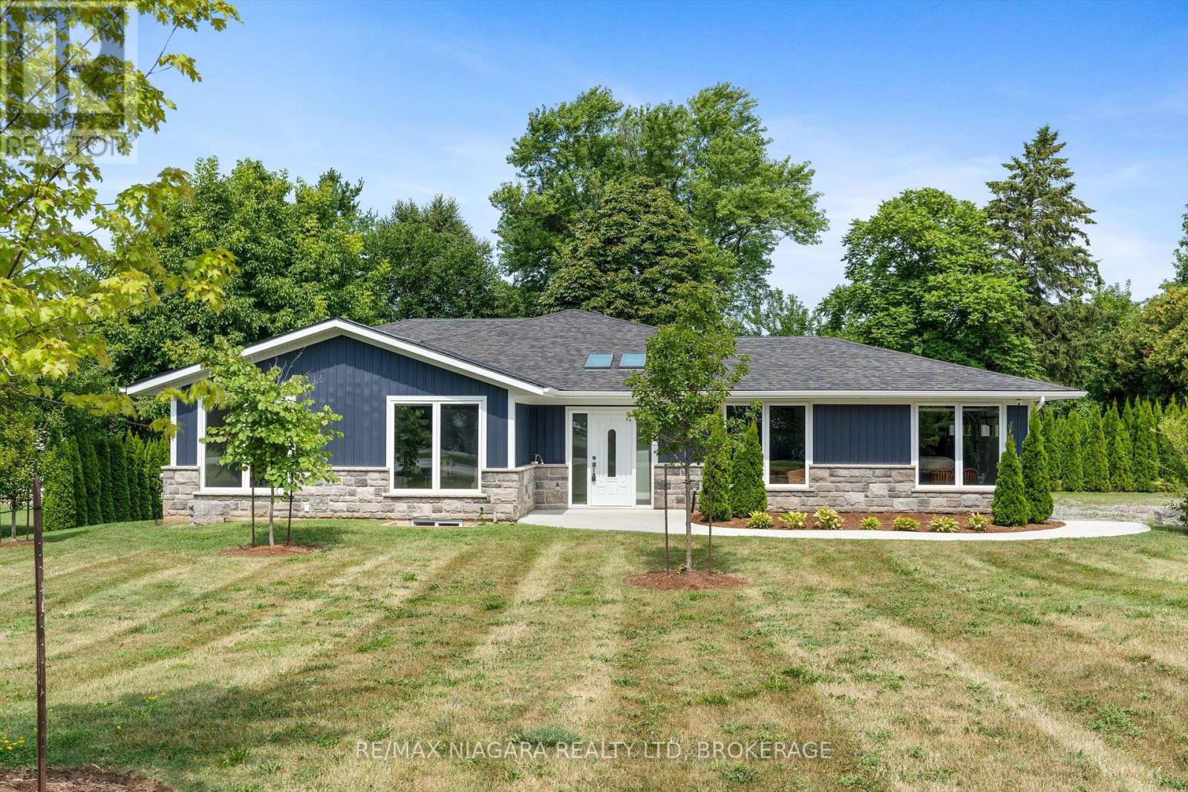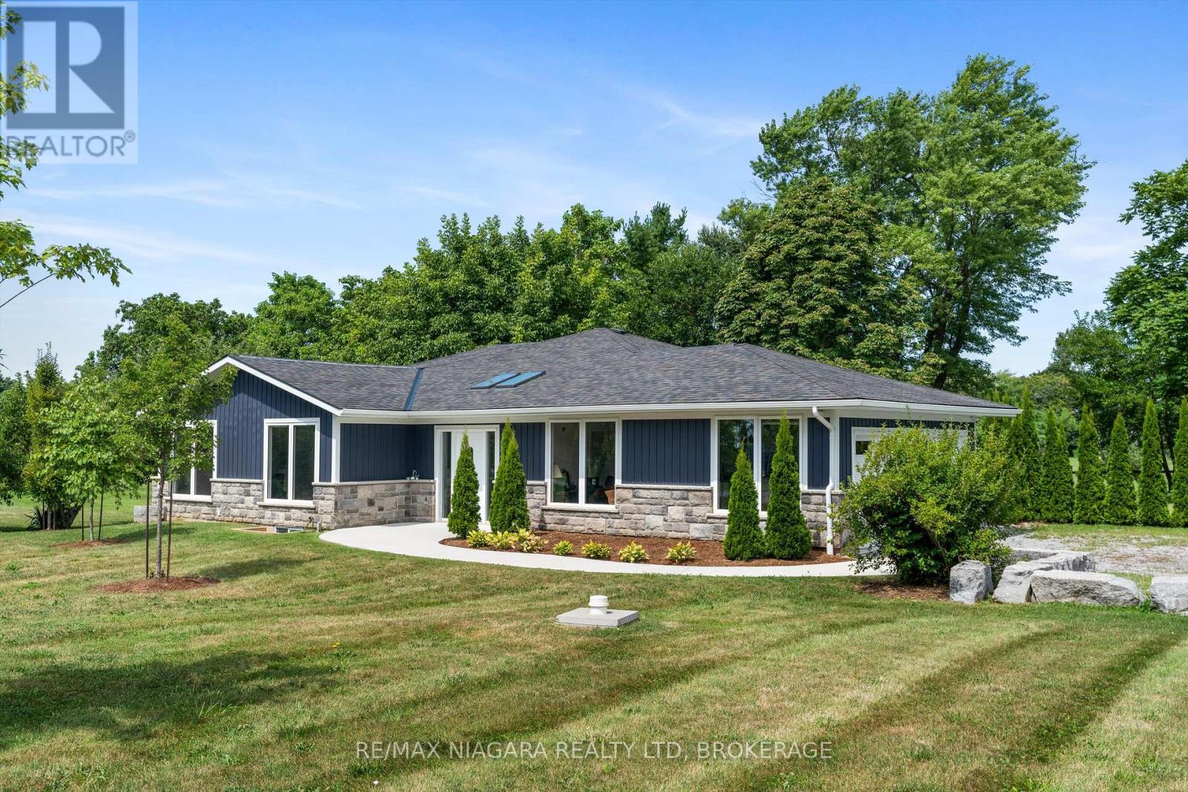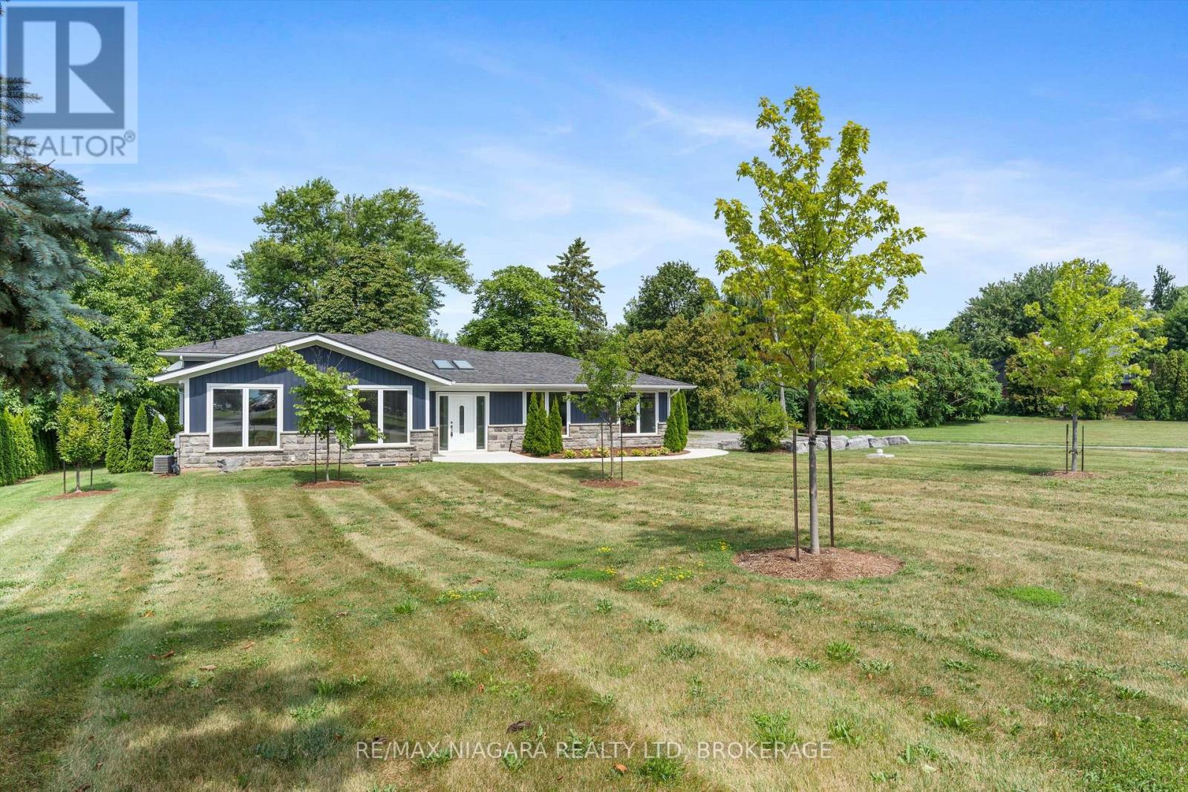3 Bedroom
3 Bathroom
1100 - 1500 sqft
Central Air Conditioning
Forced Air
Landscaped
$1,249,000
792 Lakeshore Road Niagara-on-the-Lake Experience the perfect blend of modern comfort and scenic charm in this beautifully renovated 3-bedroom, 3-bathroom home, offering over 2,400 sq. ft. of finished living space on just under 2 acres. Located on sought-after Lakeshore Road, your just 5 minutes from both downtown Niagara-on-the-Lake and St.Catharines, with Lake Ontario only steps from your backyard. A comprehensive renovation in 2017 means this home is truly move-in ready, featuring engineered hardwood flooring throughout, stylish tiled bathrooms, and a sleek kitchen with stainless steel appliances. The spacious lower-level entertainment area includes a walkout to a concrete patio perfect for summer evenings, with no rear neighbors for maximum privacy. The property's right side offers endless potential, possibility for a workshop, guest house, or accessory dwelling unit (ADU).With its prime location, updated finishes, and nearly two acres of space, this home offers a rare combination of convenience, luxury, and opportunity. Please see attached UPDATES sheet. (id:49187)
Property Details
|
MLS® Number
|
X12344572 |
|
Property Type
|
Single Family |
|
Community Name
|
102 - Lakeshore |
|
Amenities Near By
|
Beach, Golf Nearby, Schools |
|
Features
|
Cul-de-sac, Backs On Greenbelt, Conservation/green Belt, Paved Yard |
|
Parking Space Total
|
6 |
|
Structure
|
Patio(s), Deck |
|
Water Front Name
|
Lake Ontario |
Building
|
Bathroom Total
|
3 |
|
Bedrooms Above Ground
|
3 |
|
Bedrooms Total
|
3 |
|
Age
|
31 To 50 Years |
|
Appliances
|
Central Vacuum, Dishwasher, Dryer, Hood Fan, Stove, Washer, Refrigerator |
|
Basement Development
|
Finished |
|
Basement Features
|
Walk Out |
|
Basement Type
|
N/a (finished) |
|
Construction Style Attachment
|
Detached |
|
Construction Style Split Level
|
Backsplit |
|
Cooling Type
|
Central Air Conditioning |
|
Exterior Finish
|
Vinyl Siding, Stone |
|
Fire Protection
|
Alarm System, Security System |
|
Foundation Type
|
Block |
|
Heating Fuel
|
Natural Gas |
|
Heating Type
|
Forced Air |
|
Size Interior
|
1100 - 1500 Sqft |
|
Type
|
House |
|
Utility Water
|
Cistern |
Parking
Land
|
Acreage
|
No |
|
Land Amenities
|
Beach, Golf Nearby, Schools |
|
Landscape Features
|
Landscaped |
|
Sewer
|
Septic System |
|
Size Depth
|
225 Ft ,2 In |
|
Size Frontage
|
276 Ft ,1 In |
|
Size Irregular
|
276.1 X 225.2 Ft |
|
Size Total Text
|
276.1 X 225.2 Ft |
|
Zoning Description
|
Rural (a) |
Rooms
| Level |
Type |
Length |
Width |
Dimensions |
|
Second Level |
Bathroom |
3.44 m |
2.16 m |
3.44 m x 2.16 m |
|
Second Level |
Bedroom |
4.54 m |
3.01 m |
4.54 m x 3.01 m |
|
Second Level |
Bedroom |
2.74 m |
3.01 m |
2.74 m x 3.01 m |
|
Second Level |
Primary Bedroom |
5.56 m |
4.66 m |
5.56 m x 4.66 m |
|
Second Level |
Bathroom |
1.58 m |
2.56 m |
1.58 m x 2.56 m |
|
Basement |
Other |
4.54 m |
1.89 m |
4.54 m x 1.89 m |
|
Basement |
Utility Room |
3.65 m |
2.89 m |
3.65 m x 2.89 m |
|
Basement |
Recreational, Games Room |
3.65 m |
6.98 m |
3.65 m x 6.98 m |
|
Basement |
Laundry Room |
2.65 m |
5.6 m |
2.65 m x 5.6 m |
|
Basement |
Office |
2.65 m |
1.25 m |
2.65 m x 1.25 m |
|
Lower Level |
Family Room |
10.42 m |
4.6 m |
10.42 m x 4.6 m |
|
Lower Level |
Bathroom |
2.95 m |
1.8 m |
2.95 m x 1.8 m |
|
Main Level |
Dining Room |
2.78 m |
3.38 m |
2.78 m x 3.38 m |
|
Main Level |
Kitchen |
2.78 m |
3.59 m |
2.78 m x 3.59 m |
|
Main Level |
Living Room |
3.78 m |
6.74 m |
3.78 m x 6.74 m |
|
Main Level |
Foyer |
3.66 m |
3.99 m |
3.66 m x 3.99 m |
|
Main Level |
Other |
1.61 m |
1.86 m |
1.61 m x 1.86 m |
https://www.realtor.ca/real-estate/28733260/792-lakeshore-road-niagara-on-the-lake-lakeshore-102-lakeshore

