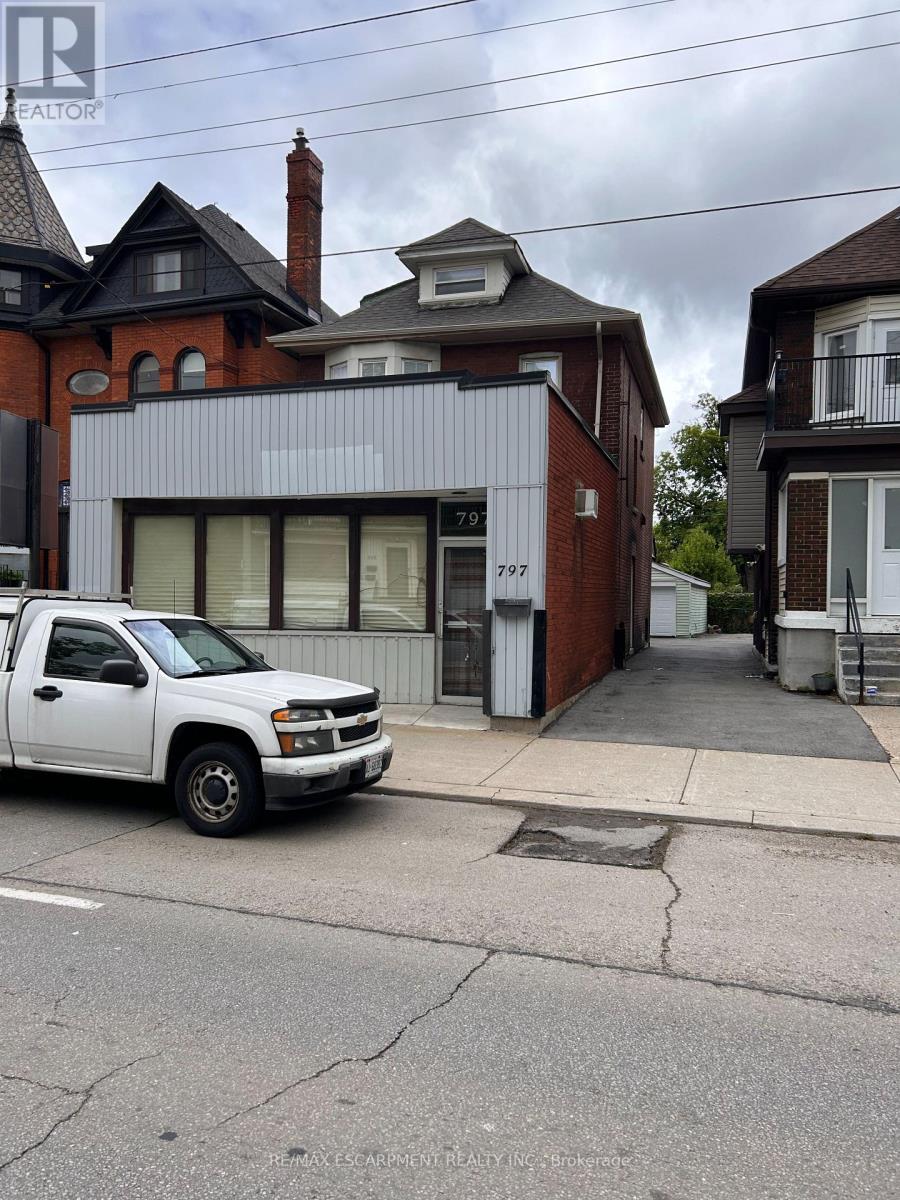3 Bedroom
2 Bathroom
1100 - 1500 sqft
Central Air Conditioning
Forced Air
$699,997
Unique property with storefront (approx. 400 sq ft) used as storage (Sellers use) Perfect games hobbyrm (great for pool table). Detached garage to store his car (Sellers use) 2.5 stry brick with full basement for storage. Laundry and side entrance to basement area. 2014 new gas forced air + central air. New roof flat and roof shingles in 2023. Very well maintained and clean. 3 to 4 private parking at the rear. Main house level use as 1 bedrm unit it is vacant. 2nd & 3rd level used as tenant occupied on month to month with rear safety fire escape. High traffic location near Gage park and all conveniences. Zoned Commercial/Residential. 2 hydro meters. (id:49187)
Property Details
|
MLS® Number
|
X12178770 |
|
Property Type
|
Single Family |
|
Neigbourhood
|
Gibson |
|
Community Name
|
Gibson |
|
Parking Space Total
|
4 |
Building
|
Bathroom Total
|
2 |
|
Bedrooms Above Ground
|
3 |
|
Bedrooms Total
|
3 |
|
Age
|
51 To 99 Years |
|
Appliances
|
Water Heater, Dryer, Two Stoves, Washer, Two Refrigerators |
|
Basement Development
|
Unfinished |
|
Basement Type
|
Full (unfinished) |
|
Construction Style Attachment
|
Detached |
|
Cooling Type
|
Central Air Conditioning |
|
Exterior Finish
|
Brick, Concrete Block |
|
Foundation Type
|
Block |
|
Heating Fuel
|
Natural Gas |
|
Heating Type
|
Forced Air |
|
Stories Total
|
3 |
|
Size Interior
|
1100 - 1500 Sqft |
|
Type
|
House |
|
Utility Water
|
Municipal Water |
Parking
Land
|
Acreage
|
No |
|
Sewer
|
Sanitary Sewer |
|
Size Depth
|
98 Ft |
|
Size Frontage
|
27 Ft ,8 In |
|
Size Irregular
|
27.7 X 98 Ft |
|
Size Total Text
|
27.7 X 98 Ft |
Rooms
| Level |
Type |
Length |
Width |
Dimensions |
|
Second Level |
Kitchen |
4.04 m |
2.54 m |
4.04 m x 2.54 m |
|
Second Level |
Living Room |
4.04 m |
3.71 m |
4.04 m x 3.71 m |
|
Second Level |
Bedroom |
3.73 m |
3.4 m |
3.73 m x 3.4 m |
|
Second Level |
Bathroom |
1.96 m |
1.55 m |
1.96 m x 1.55 m |
|
Second Level |
Foyer |
2.77 m |
2.59 m |
2.77 m x 2.59 m |
|
Third Level |
Living Room |
6.1 m |
3.73 m |
6.1 m x 3.73 m |
|
Third Level |
Kitchen |
2.82 m |
2.9 m |
2.82 m x 2.9 m |
|
Third Level |
Bedroom |
3.05 m |
3.91 m |
3.05 m x 3.91 m |
|
Main Level |
Other |
6.1 m |
5.94 m |
6.1 m x 5.94 m |
|
Upper Level |
Bedroom |
7.01 m |
3.2 m |
7.01 m x 3.2 m |
https://www.realtor.ca/real-estate/28378632/797-main-street-e-hamilton-gibson-gibson








