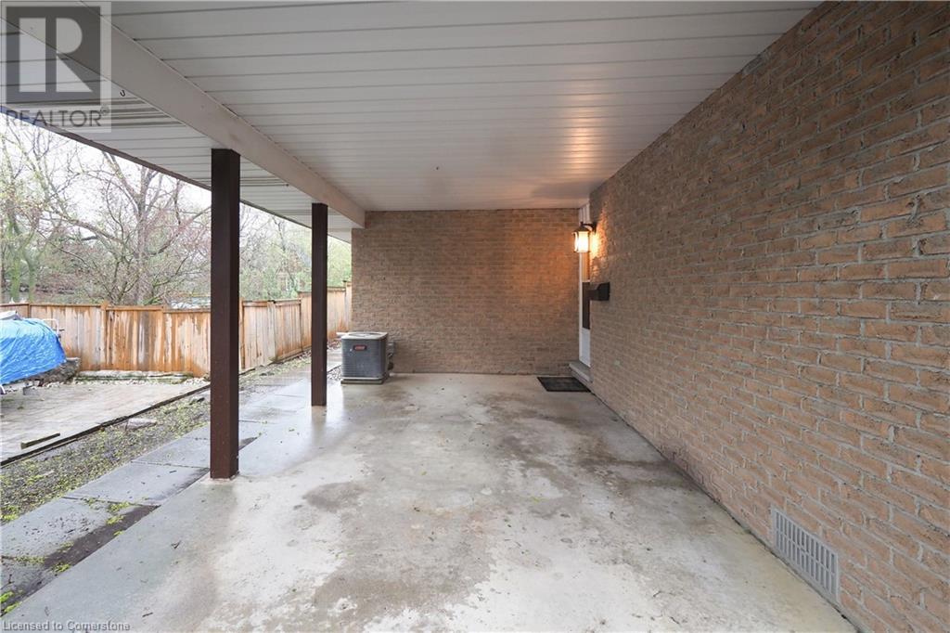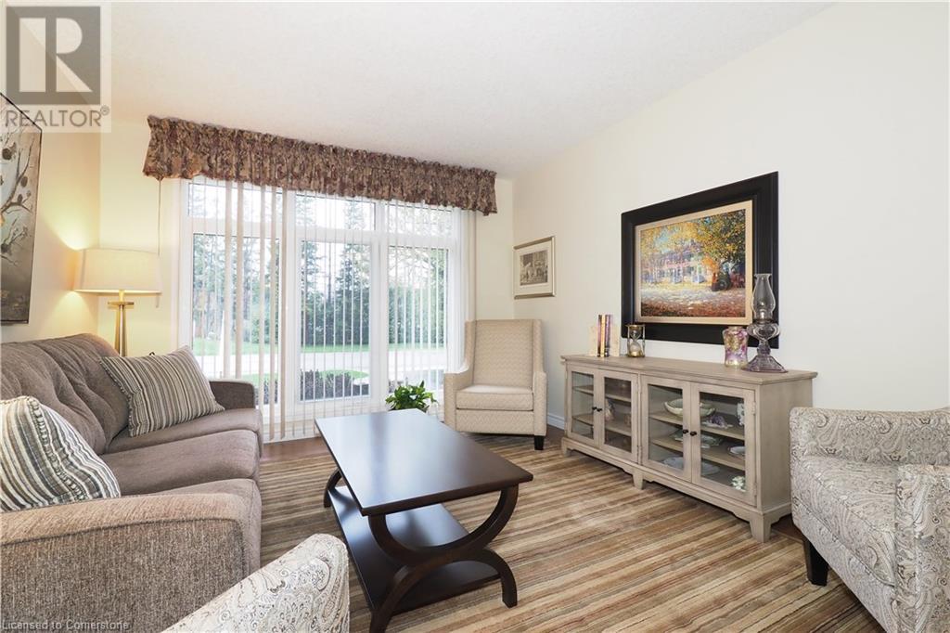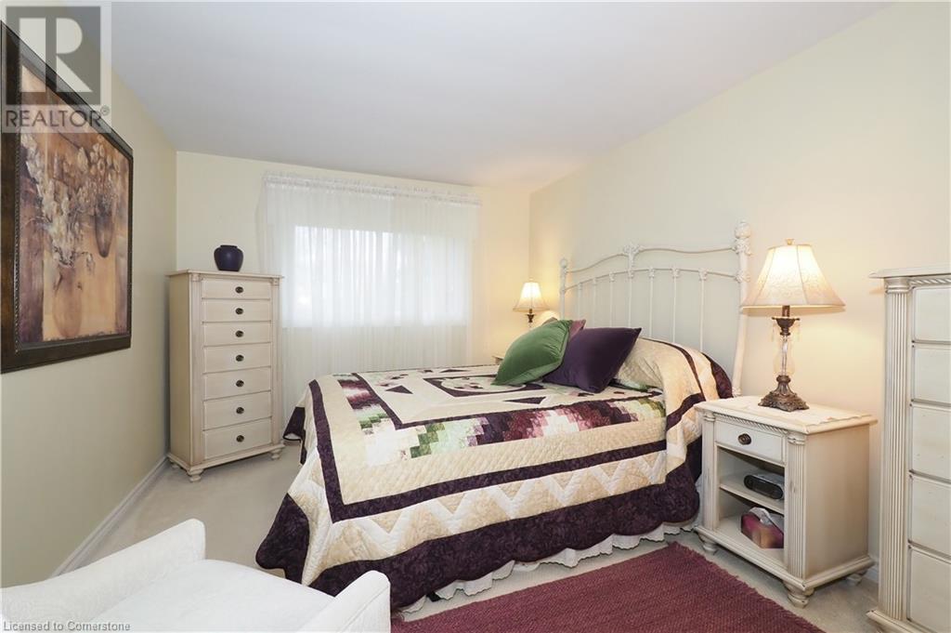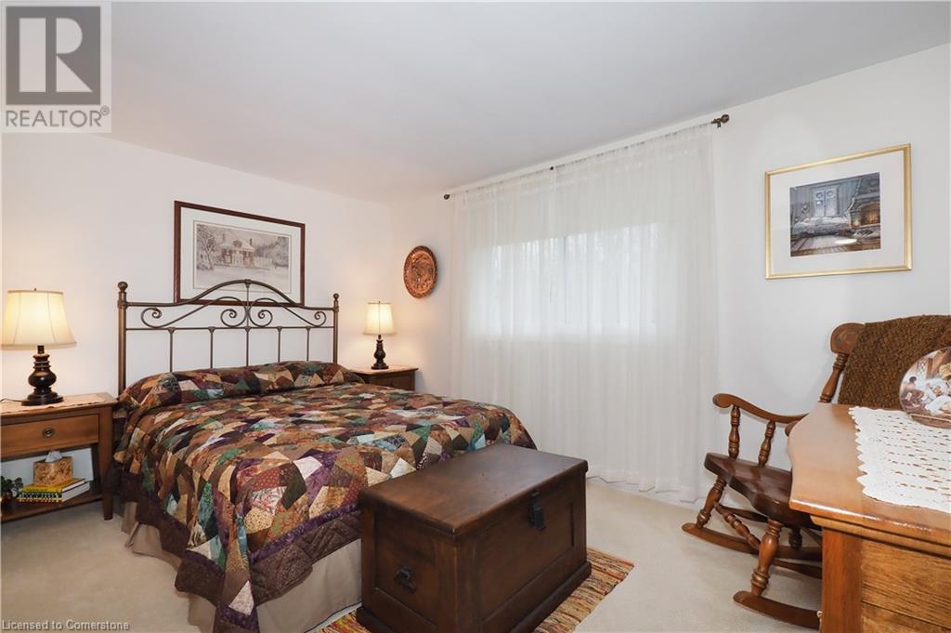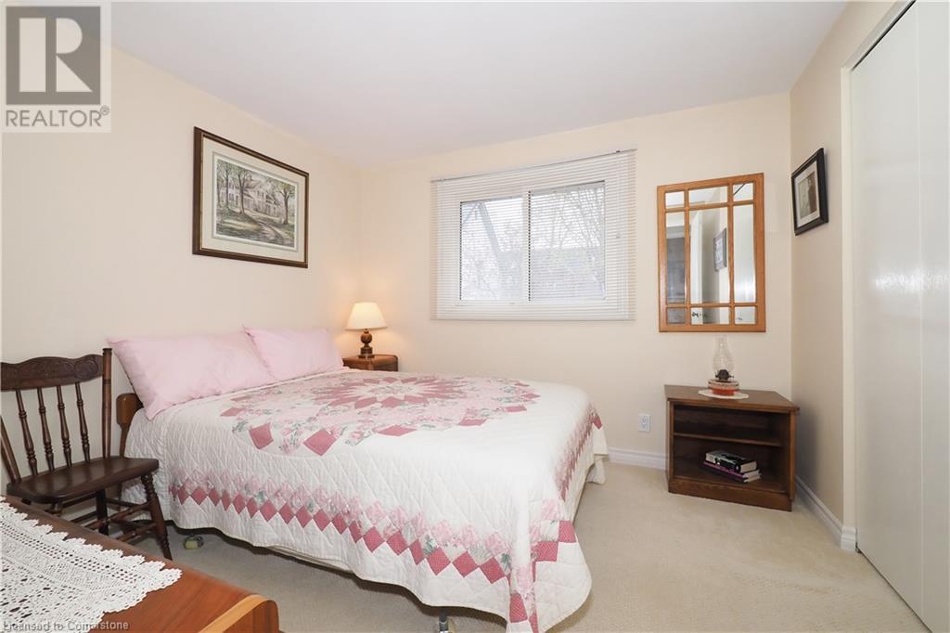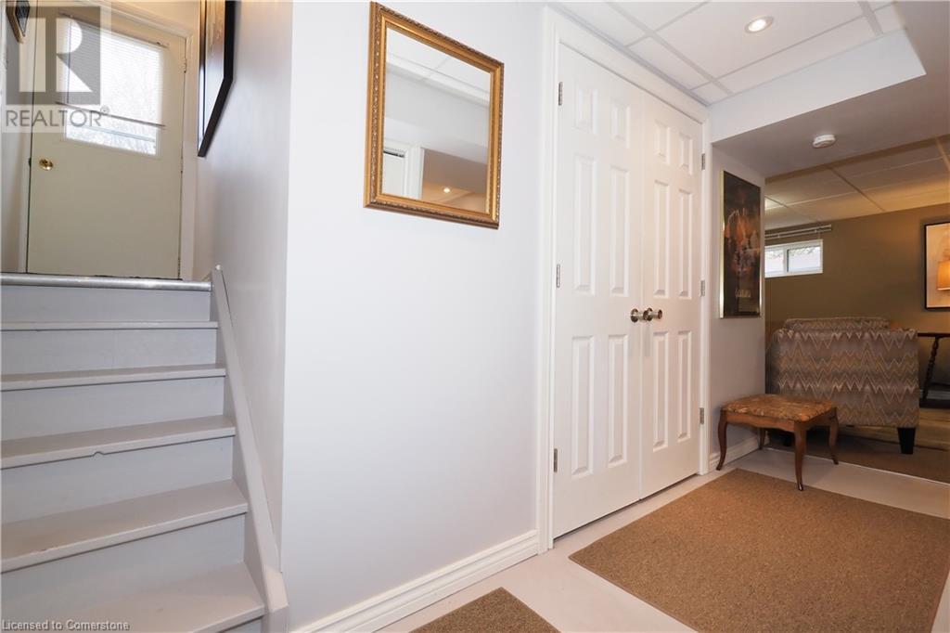519.240.3380
stacey@makeamove.ca
7b Dunke Street N Elmira, Ontario N3B 2A6
3 Bedroom
2 Bathroom
1148 sqft
Central Air Conditioning
Forced Air
$675,000
Welcome to this charming 3-bedroom backsplit on a quiet street in the heart of Elmira just minutes from downtown. This home features well-proportioned bedrooms, a 4-piece bathroom upstairs, and a 3-piece bathroom in the basement. The separate side entrance leads to a freshly finished basement (completed just a few years ago), offering a spacious rec room ideal for relaxing, entertaining, or setting up a home office. Outside, enjoy a private backyard oasis, perfect for gatherings or quiet evenings. A carport and ample parking for up to 5 vehicles add to the convenience of this well-located home. Come see for yourself! (id:49187)
Open House
This property has open houses!
May
11
Sunday
Starts at:
1:00 pm
Ends at:3:00 pm
Property Details
| MLS® Number | 40723730 |
| Property Type | Single Family |
| Amenities Near By | Park, Place Of Worship, Playground, Public Transit, Schools, Shopping |
| Community Features | Quiet Area, Community Centre |
| Equipment Type | None |
| Parking Space Total | 5 |
| Rental Equipment Type | None |
Building
| Bathroom Total | 2 |
| Bedrooms Above Ground | 3 |
| Bedrooms Total | 3 |
| Appliances | Refrigerator, Stove, Water Softener, Window Coverings |
| Basement Development | Finished |
| Basement Type | Full (finished) |
| Constructed Date | 1977 |
| Construction Style Attachment | Semi-detached |
| Cooling Type | Central Air Conditioning |
| Exterior Finish | Brick |
| Foundation Type | Poured Concrete |
| Heating Fuel | Natural Gas |
| Heating Type | Forced Air |
| Size Interior | 1148 Sqft |
| Type | House |
| Utility Water | Municipal Water |
Parking
| Carport |
Land
| Access Type | Road Access |
| Acreage | No |
| Land Amenities | Park, Place Of Worship, Playground, Public Transit, Schools, Shopping |
| Sewer | Municipal Sewage System |
| Size Depth | 125 Ft |
| Size Frontage | 30 Ft |
| Size Total Text | Under 1/2 Acre |
| Zoning Description | R6 |
Rooms
| Level | Type | Length | Width | Dimensions |
|---|---|---|---|---|
| Second Level | Bedroom | 9'9'' x 9'5'' | ||
| Second Level | Bedroom | 12'8'' x 9'1'' | ||
| Second Level | Primary Bedroom | 14'3'' x 9'9'' | ||
| Second Level | 4pc Bathroom | Measurements not available | ||
| Basement | Storage | 9'8'' x 8'3'' | ||
| Basement | Laundry Room | 13'6'' x 7'5'' | ||
| Basement | 3pc Bathroom | Measurements not available | ||
| Basement | Recreation Room | 21'10'' x 10'8'' | ||
| Main Level | Kitchen | 11'6'' x 9'10'' | ||
| Main Level | Dining Room | 11'0'' x 10'3'' | ||
| Main Level | Living Room | 19'8'' x 11'0'' |
https://www.realtor.ca/real-estate/28248847/7b-dunke-street-n-elmira



