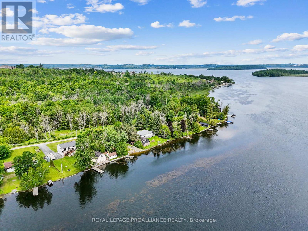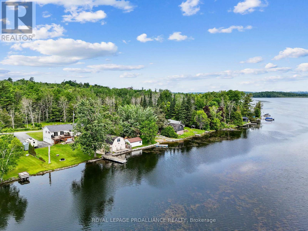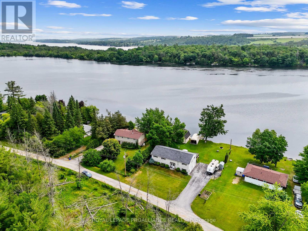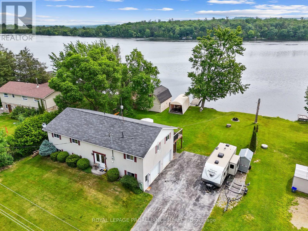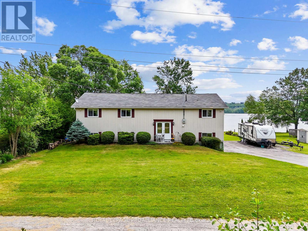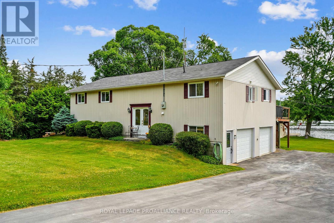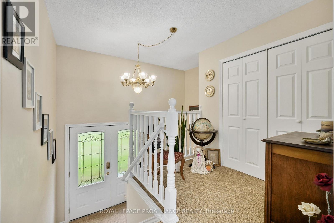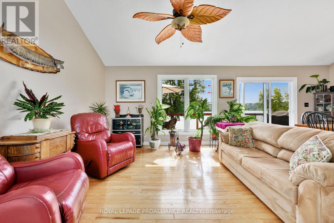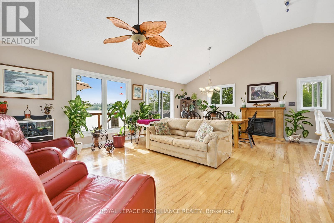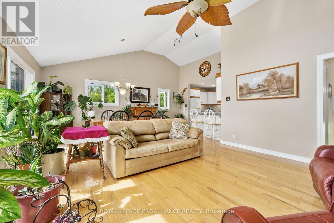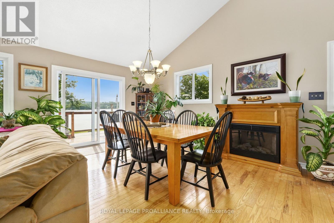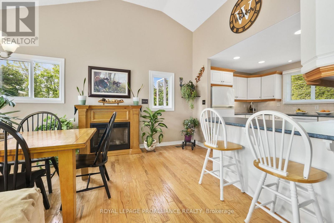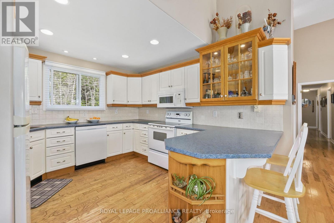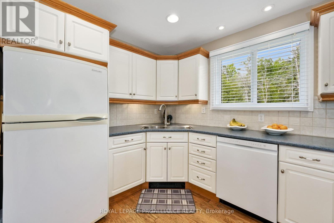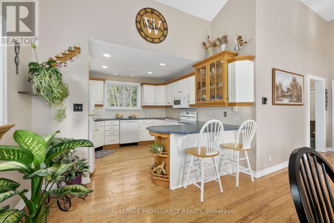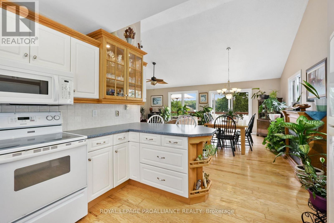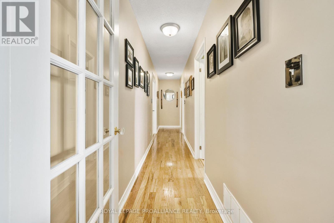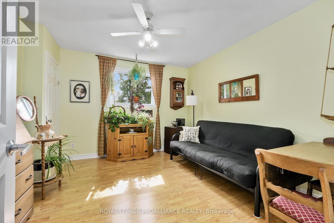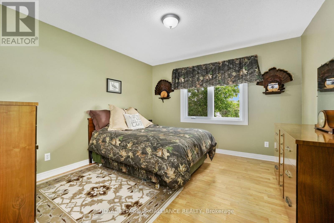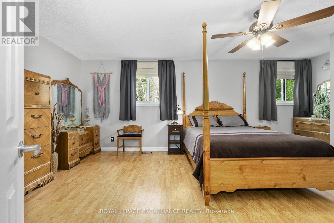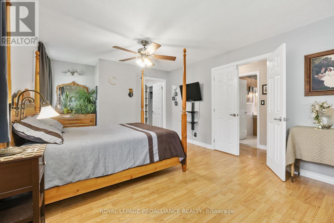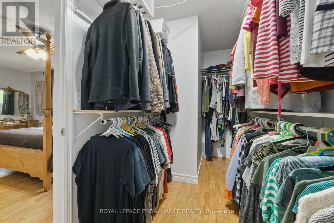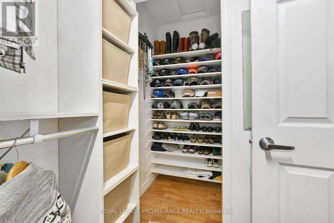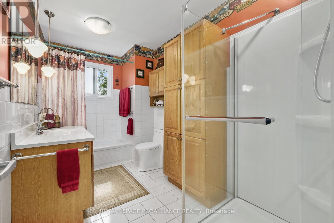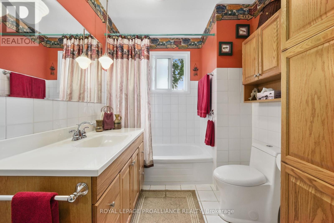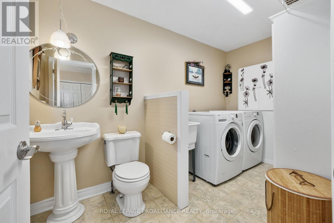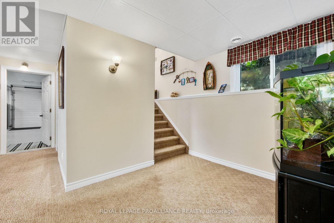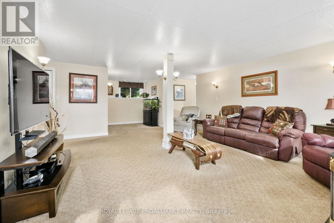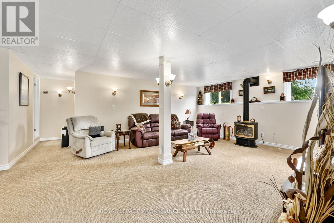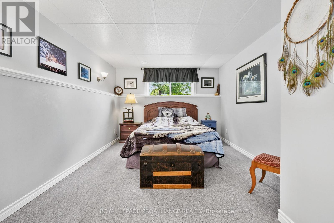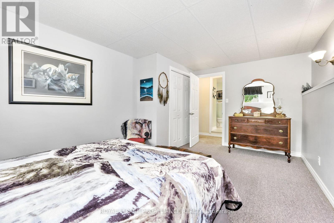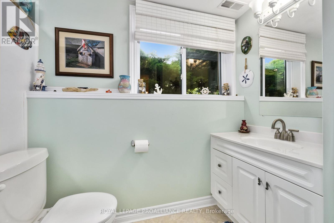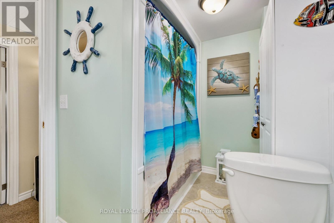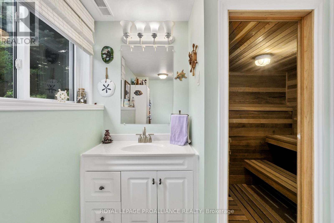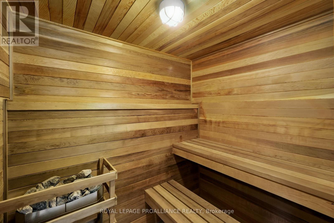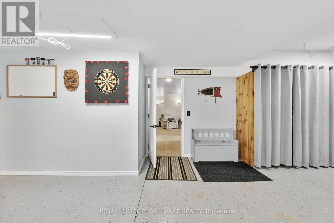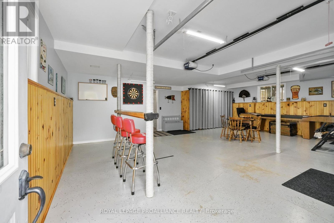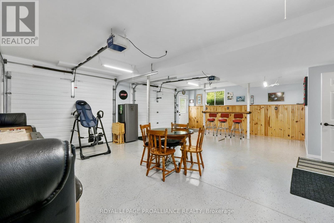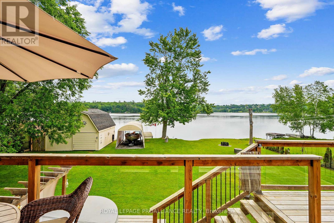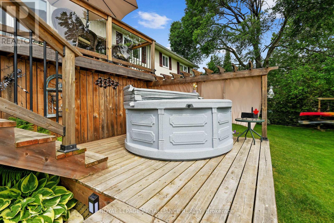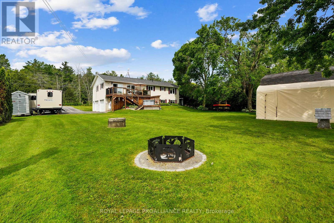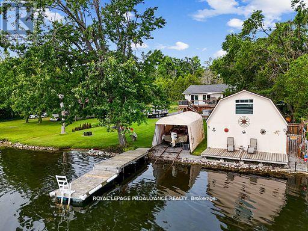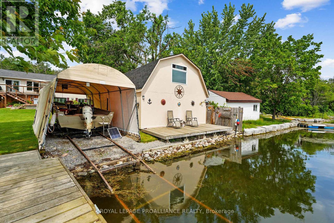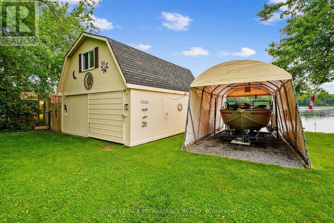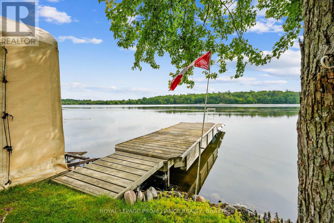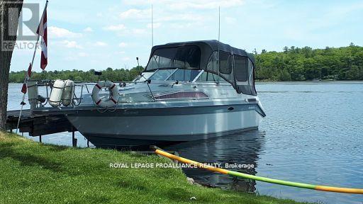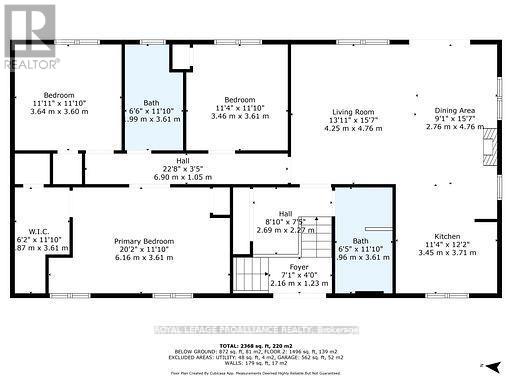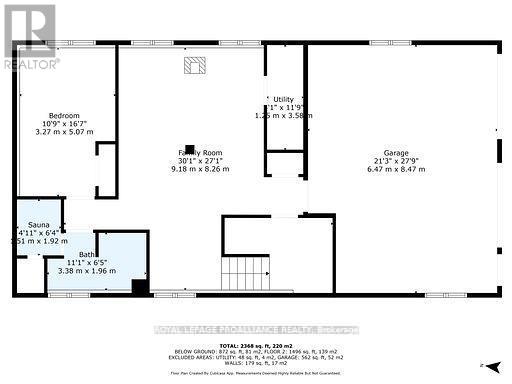4 Bedroom
3 Bathroom
2000 - 2500 sqft
Raised Bungalow
Fireplace
Forced Air
Waterfront
$1,099,000
Welcome to your dream lakeside retreat! Situated on 100 feet of level waterfront on beautiful Rice Lake, this raised bungalow offers the perfect blend of year round living and cottage style relaxation. Enjoy breathtaking lake views from the open-concept main level, which features a spacious living, dining, and kitchen area with a walkout to a deck ideal for entertaining or simply soaking in the scenery. The main floor boasts three generously sized bedrooms, a full bathroom, plus a convenient laundry room with an additional 2pc bath. Downstairs, the fully finished walk-out basement adds incredible living space, including a 4th bedroom, another full bath with a sauna, and a cozy family room with a propane fireplace. There's direct access to the double attached garage, making everyday living a breeze. Outdoors, you'll find everything needed for the ultimate waterfront lifestyle: a barn at the waters edge with a lake-drawn water system, a private dock, marine rail, and boat shelter, perfect for boating, fishing, and all your water activities. This well maintained property combines functionality, comfort, and unbeatable views. Whether you're seeking a full time residence or a four season getaway, this Rice Lake gem checks all the boxes. Don't miss the opportunity to own a piece of waterfront paradise! (id:49187)
Property Details
|
MLS® Number
|
X12369728 |
|
Property Type
|
Single Family |
|
Community Name
|
Rural Alnwick/Haldimand |
|
Community Features
|
Fishing |
|
Features
|
Sauna |
|
Parking Space Total
|
12 |
|
Structure
|
Deck, Workshop, Dock |
|
View Type
|
View, Lake View, Direct Water View |
|
Water Front Name
|
Rice Lake |
|
Water Front Type
|
Waterfront |
Building
|
Bathroom Total
|
3 |
|
Bedrooms Above Ground
|
3 |
|
Bedrooms Below Ground
|
1 |
|
Bedrooms Total
|
4 |
|
Amenities
|
Fireplace(s) |
|
Appliances
|
Garage Door Opener Remote(s), Water Heater |
|
Architectural Style
|
Raised Bungalow |
|
Basement Development
|
Finished |
|
Basement Features
|
Separate Entrance, Walk Out |
|
Basement Type
|
N/a (finished) |
|
Construction Style Attachment
|
Detached |
|
Exterior Finish
|
Vinyl Siding |
|
Fire Protection
|
Smoke Detectors |
|
Fireplace Present
|
Yes |
|
Foundation Type
|
Block |
|
Half Bath Total
|
1 |
|
Heating Fuel
|
Propane |
|
Heating Type
|
Forced Air |
|
Stories Total
|
1 |
|
Size Interior
|
2000 - 2500 Sqft |
|
Type
|
House |
|
Utility Water
|
Dug Well |
Parking
|
Attached Garage
|
|
|
Garage
|
|
|
R V
|
|
Land
|
Access Type
|
Year-round Access, Private Docking |
|
Acreage
|
No |
|
Sewer
|
Septic System |
|
Size Depth
|
172 Ft |
|
Size Frontage
|
100 Ft |
|
Size Irregular
|
100 X 172 Ft |
|
Size Total Text
|
100 X 172 Ft|1/2 - 1.99 Acres |
|
Surface Water
|
Lake/pond |
|
Zoning Description
|
Shoreline Residential |
Rooms
| Level |
Type |
Length |
Width |
Dimensions |
|
Lower Level |
Bathroom |
3.38 m |
1.96 m |
3.38 m x 1.96 m |
|
Lower Level |
Family Room |
9.18 m |
8.26 m |
9.18 m x 8.26 m |
|
Lower Level |
Bedroom 4 |
3.27 m |
5.07 m |
3.27 m x 5.07 m |
|
Main Level |
Kitchen |
3.45 m |
3.71 m |
3.45 m x 3.71 m |
|
Main Level |
Dining Room |
2.76 m |
4.76 m |
2.76 m x 4.76 m |
|
Main Level |
Living Room |
4.25 m |
4.76 m |
4.25 m x 4.76 m |
|
Main Level |
Primary Bedroom |
6.16 m |
3.61 m |
6.16 m x 3.61 m |
|
Main Level |
Bedroom 2 |
3.46 m |
3.61 m |
3.46 m x 3.61 m |
|
Main Level |
Bedroom 3 |
3.64 m |
3.6 m |
3.64 m x 3.6 m |
|
Main Level |
Bathroom |
1.99 m |
3.61 m |
1.99 m x 3.61 m |
|
Main Level |
Bathroom |
0.96 m |
3.61 m |
0.96 m x 3.61 m |
Utilities
https://www.realtor.ca/real-estate/28789517/8-190-ingham-road-alnwickhaldimand-rural-alnwickhaldimand

