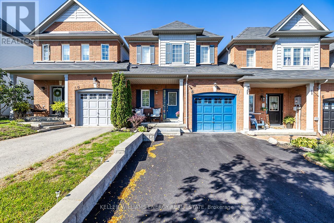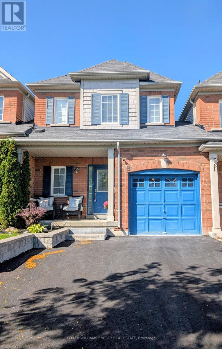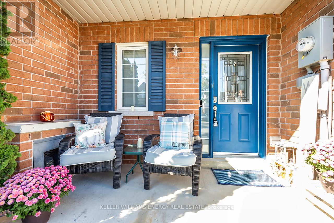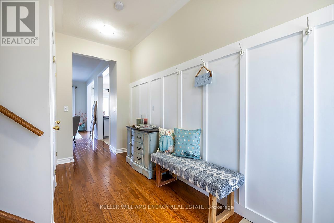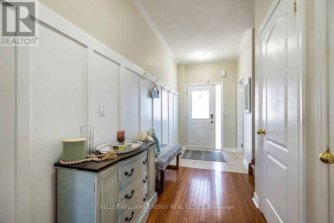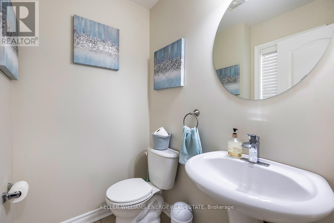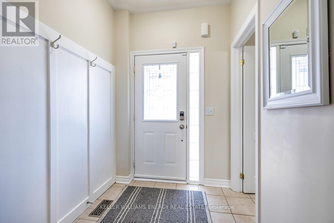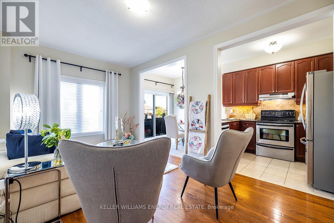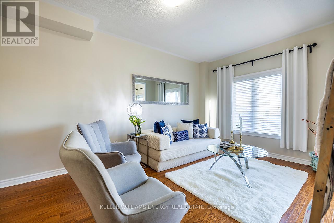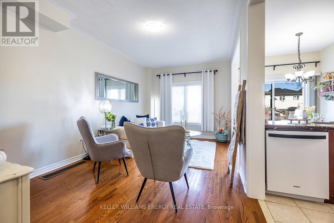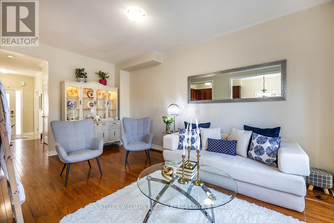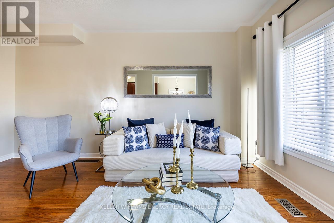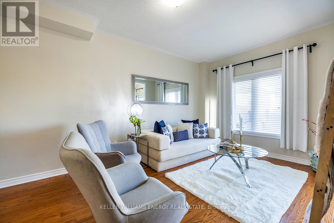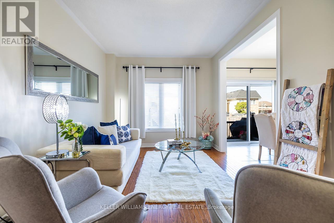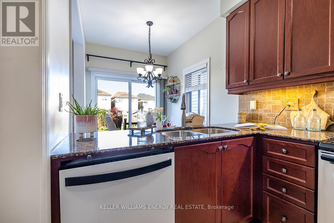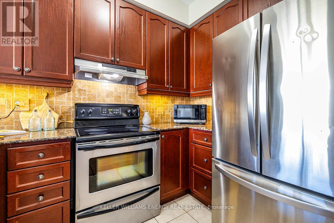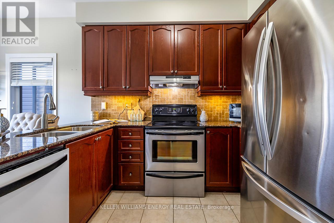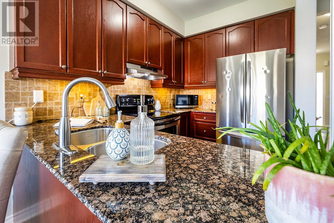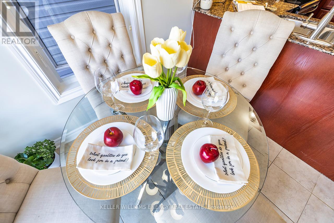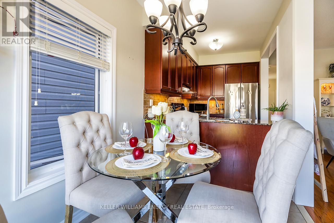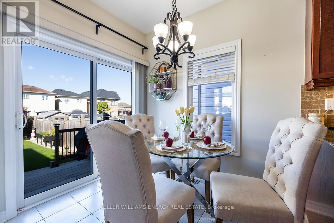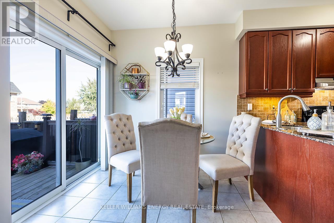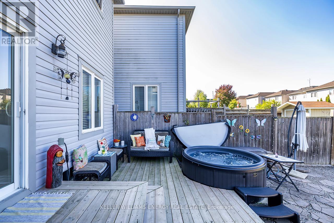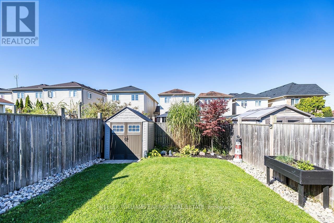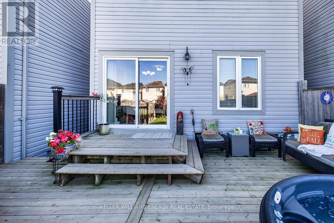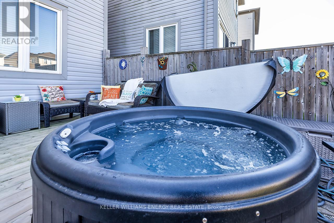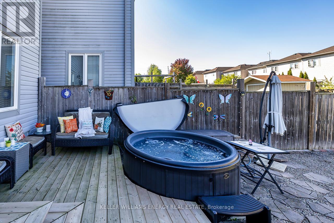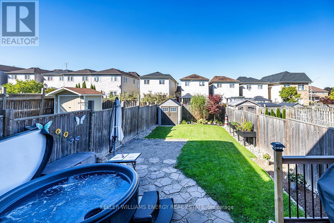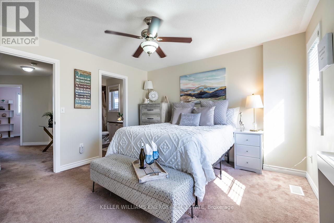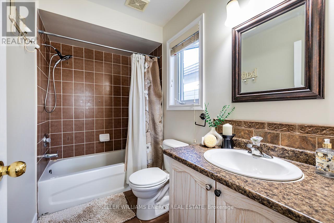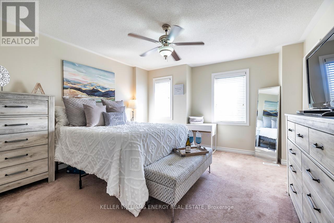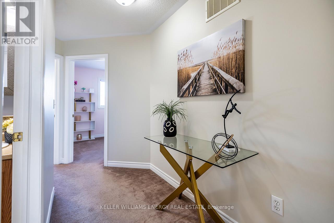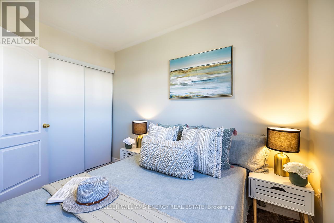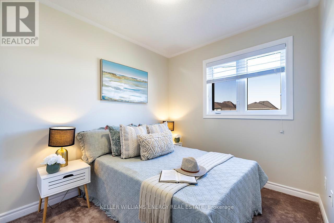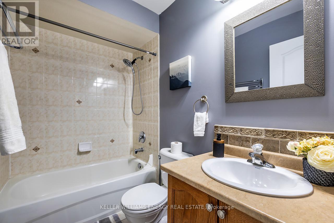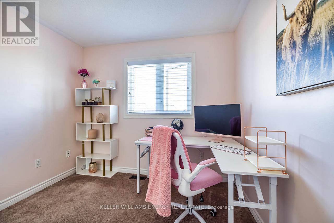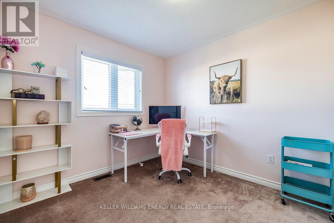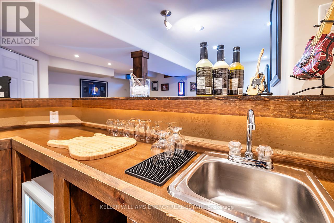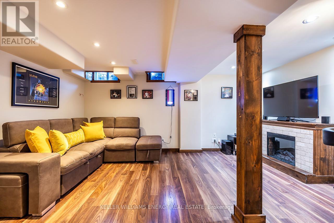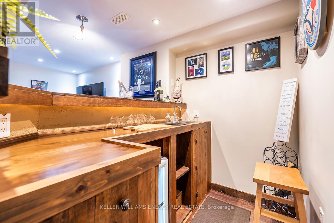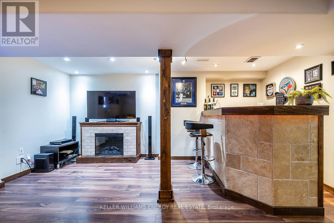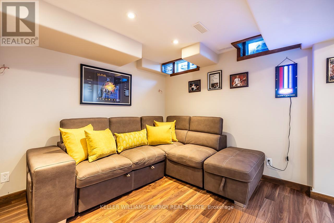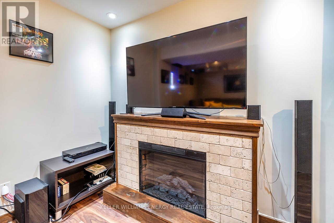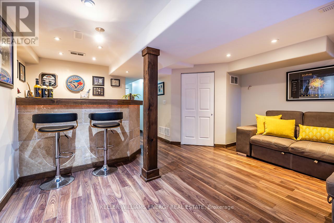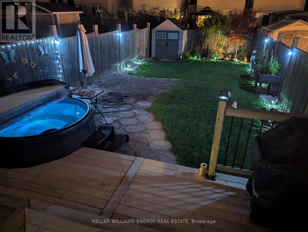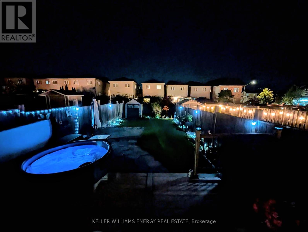3 Bedroom
3 Bathroom
1100 - 1500 sqft
Fireplace
Central Air Conditioning
Forced Air
Landscaped
$699,900
Welcome to 8 Bagnell Cres. Bowmanville, A beautifully maintained, fully finished home offers style, space & modern comfort in one of Bowmanville's most sought after communities.From the moment you enter, the o/c design & soaring 9 ft ceilings on the main floor create an inviting sense of space.The living rm is enhanced with gleaming h/wood floors,the dining area seamlessly combined the with kitchen for easy entertaining & every day living offers a warm & welcoming spot for family meals & special gatherings.The kitchen features granite counters, extended upper cabinets & under cabinet lighting,blending functionally with modern style. Step through the w/o to a private backyard oasis featuring hot tub, perfect for entertaining or relaxing after a long day. Upstairs the o/sized primary bedrm serves as a true retreat, complete with w/i closet & 3 pc ensuite. Two additional bedrms & a full bath complete the upper level, offering flexibility for family, guests or home office.The fully finished basement extends your living space with thoughtful upgrades t/out. Enjoy a spacious family rm with a custom wet bar, undercounter lighting & built-in surround sound, ideal for movie nights or entertaining. An electric fireplace adds warmth & charm, making this the perfect gathering space year-round. Surround sound is wired on both main & lower levels,creating a seamless entertainment experience.The home is designed for today's modern lifestyle. Located in a family friendly neighbourhood, this home is within mins of excellent schools, scenic trails, community parks & everyday amenties.Plus, a brand new sports & recreation community hub is currently under development nearby, adding even more value & excitment to the area. Whether you're raising a family or simply seeking a home that blends comfort & sophistication, this property is move in ready & waiting for its next chapter. Don't miss this rare opportunity to own a beautifully upgraded home in a prime location! Bonus No sidewalk! (id:49187)
Open House
This property has open houses!
Starts at:
2:00 pm
Ends at:
4:00 pm
Property Details
|
MLS® Number
|
E12436509 |
|
Property Type
|
Single Family |
|
Community Name
|
Bowmanville |
|
Amenities Near By
|
Park, Schools, Public Transit, Hospital |
|
Community Features
|
School Bus |
|
Equipment Type
|
Water Heater |
|
Parking Space Total
|
4 |
|
Rental Equipment Type
|
Water Heater |
|
Structure
|
Deck, Patio(s), Porch, Shed |
Building
|
Bathroom Total
|
3 |
|
Bedrooms Above Ground
|
3 |
|
Bedrooms Total
|
3 |
|
Age
|
16 To 30 Years |
|
Amenities
|
Fireplace(s) |
|
Appliances
|
Hot Tub, Garage Door Opener Remote(s), All, Blinds, Dryer, Washer, Window Coverings |
|
Basement Development
|
Finished |
|
Basement Type
|
N/a (finished) |
|
Construction Style Attachment
|
Link |
|
Cooling Type
|
Central Air Conditioning |
|
Exterior Finish
|
Brick, Vinyl Siding |
|
Fire Protection
|
Smoke Detectors |
|
Fireplace Present
|
Yes |
|
Fireplace Total
|
1 |
|
Flooring Type
|
Hardwood, Tile, Carpeted, Laminate |
|
Foundation Type
|
Concrete |
|
Half Bath Total
|
1 |
|
Heating Fuel
|
Natural Gas |
|
Heating Type
|
Forced Air |
|
Stories Total
|
2 |
|
Size Interior
|
1100 - 1500 Sqft |
|
Type
|
House |
|
Utility Water
|
Municipal Water |
Parking
Land
|
Acreage
|
No |
|
Fence Type
|
Fully Fenced, Fenced Yard |
|
Land Amenities
|
Park, Schools, Public Transit, Hospital |
|
Landscape Features
|
Landscaped |
|
Sewer
|
Sanitary Sewer |
|
Size Depth
|
120 Ft ,2 In |
|
Size Frontage
|
22 Ft ,10 In |
|
Size Irregular
|
22.9 X 120.2 Ft |
|
Size Total Text
|
22.9 X 120.2 Ft |
Rooms
| Level |
Type |
Length |
Width |
Dimensions |
|
Lower Level |
Family Room |
5.14 m |
5.07 m |
5.14 m x 5.07 m |
|
Main Level |
Kitchen |
2.25 m |
2.9 m |
2.25 m x 2.9 m |
|
Main Level |
Living Room |
5.6 m |
3.32 m |
5.6 m x 3.32 m |
|
Main Level |
Dining Room |
2.25 m |
2 m |
2.25 m x 2 m |
|
Main Level |
Foyer |
4.9 m |
2 m |
4.9 m x 2 m |
|
Upper Level |
Primary Bedroom |
4.2 m |
5.5 m |
4.2 m x 5.5 m |
|
Upper Level |
Bedroom 2 |
2.85 m |
3.02 m |
2.85 m x 3.02 m |
|
Upper Level |
Bedroom 3 |
3.14 m |
2.5 m |
3.14 m x 2.5 m |
https://www.realtor.ca/real-estate/28933183/8-bagnell-crescent-clarington-bowmanville-bowmanville

