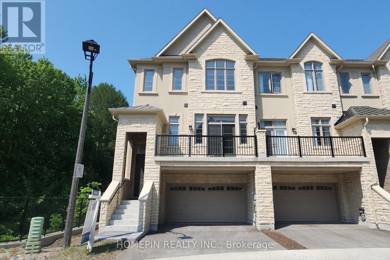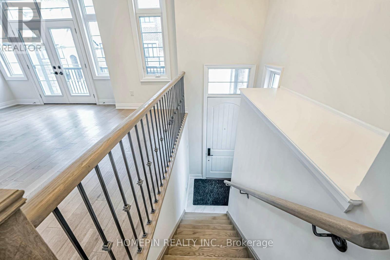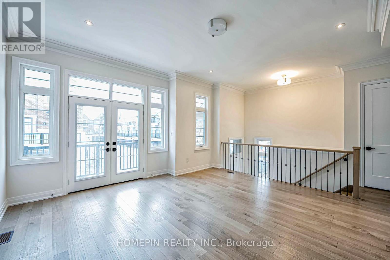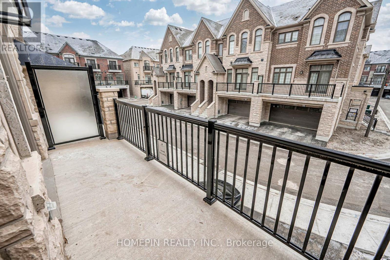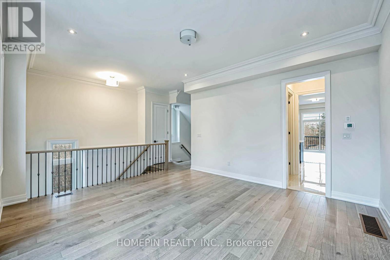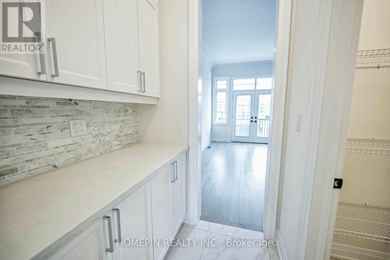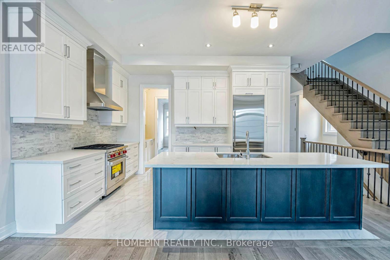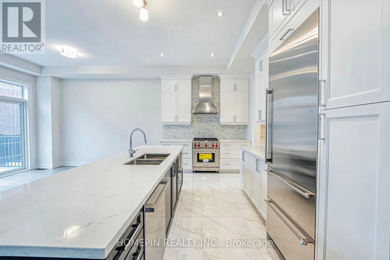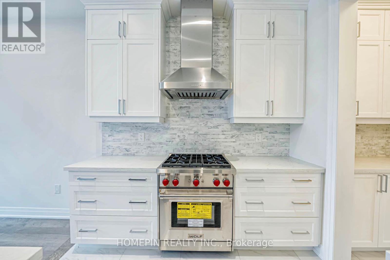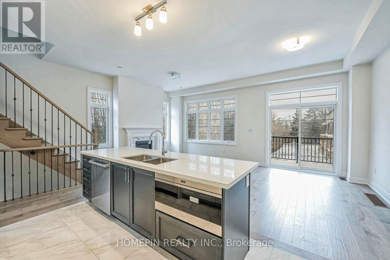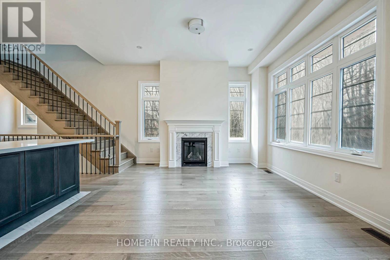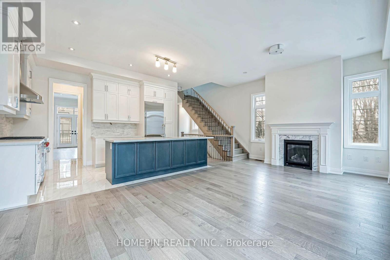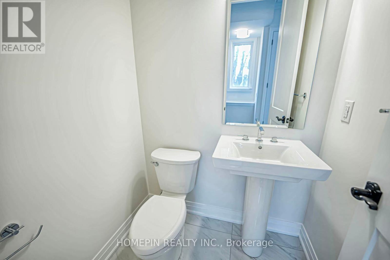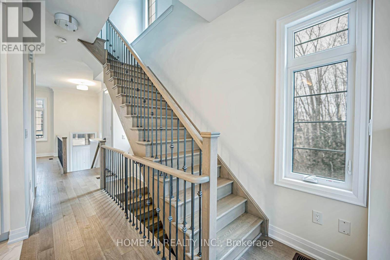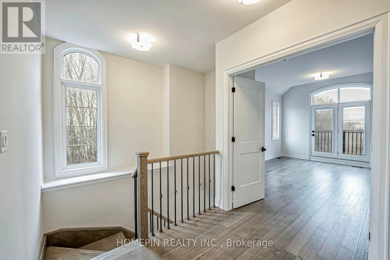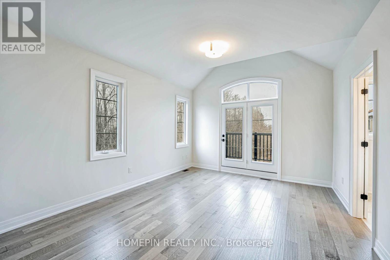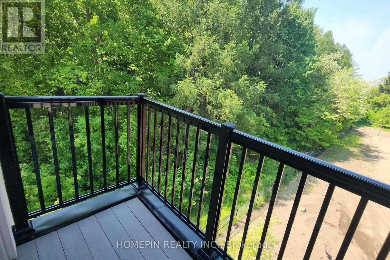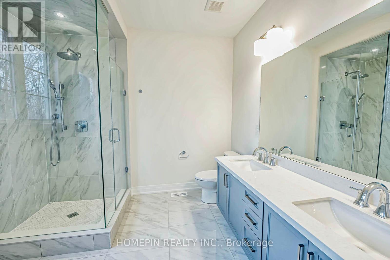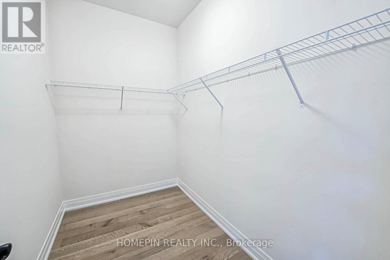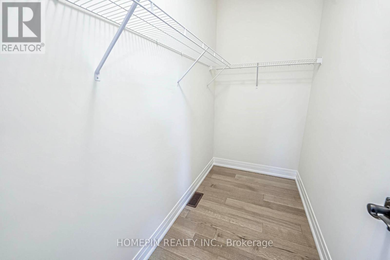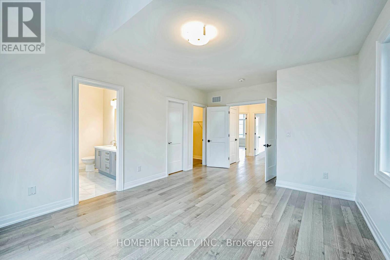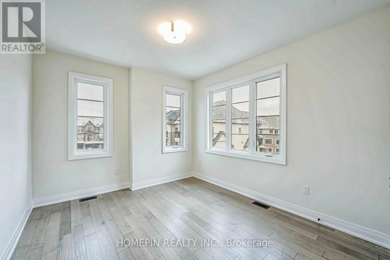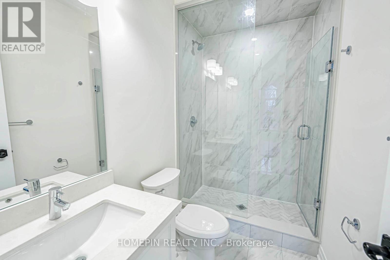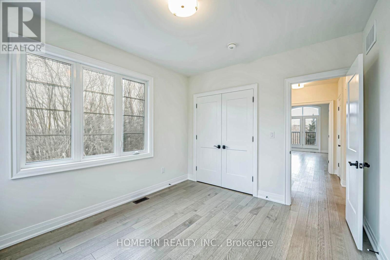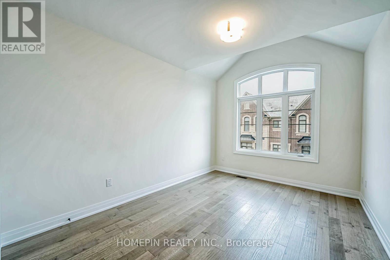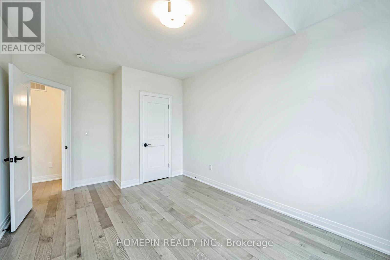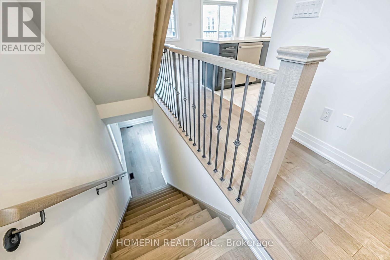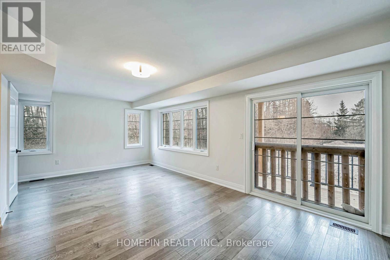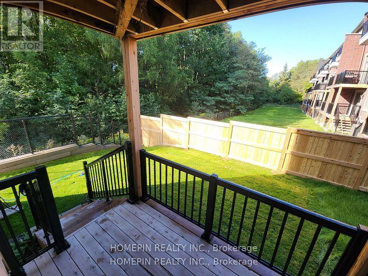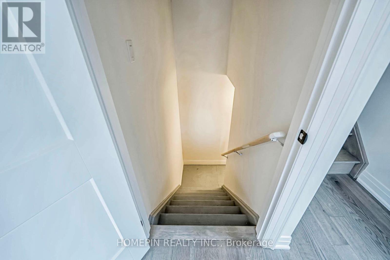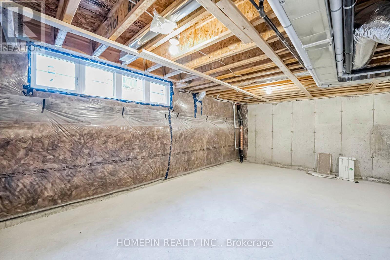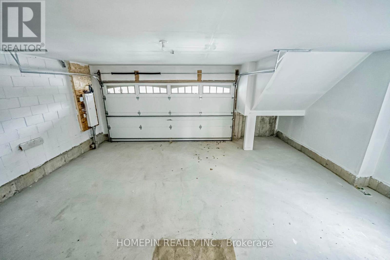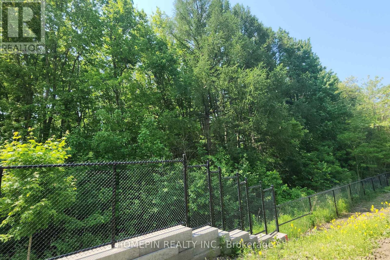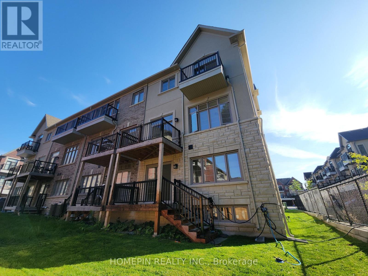3 Bedroom
3 Bathroom
2500 - 3000 sqft
Fireplace
Central Air Conditioning
Forced Air
$1,699,000Maintenance, Parcel of Tied Land
$143.88 Monthly
Stunning brand-new premium ravine end-unit townhouse in the prestigious Angus Glen Golf Course community, built by renowned builder "Kylemore." This never-lived-in home is filled with natural light and loaded with upgrades, including 5" hardwood floors, oak stairs, smooth ceilings, pot lights, and many more! The open-concept kitchen boasts a large center island, quartz countertops, backsplash, W/I pantry, servery, and premium Wolf/Subzero appliances. The spacious living room features French doors leading to the balcony, while the cozy family room offers a gas fireplace and walkout to the deck. The third floor offers 9' ceilings, generous bedrooms, and a master suite with vaulted ceilings, his-and-her W/I closets, double quartz vanities, a frameless glass shower, and a walkout to the deck. The lower level includes a media room with access to the yard, a gas line for BBQ, and direct access to a two-car garage with additional storage. The basement is roughed in for a 3 pc washroom.Stunning brand-new premium ravine end-unit townhouse in the prestigious Angus Glen Golf Course community, built by renowned builder "Kylemore." This never-lived-in home is filled with natural light and loaded with upgrades, including 5" hardwood floors, oak stairs, smooth ceilings, pot lights, and many more! The open-concept kitchen boasts a large center island, quartz countertops, backsplash, W/I pantry, servery, and premium Wolf/Subzero appliances. The spacious living room features French doors leading to the balcony, while the cozy family room offers a gas fireplace and walkout to the deck. The third floor offers 9' ceilings, generous bedrooms, and a master suite with vaulted ceilings, his-and-her W/I closets, double quartz vanities, a frameless glass shower, and a walkout to the deck. The lower level includes a media room with access to the yard, a gas line for BBQ, and direct access to a two-car garage with additional storage. The basement is roughed in for a 3 pc washroom. (id:49187)
Property Details
|
MLS® Number
|
N12438084 |
|
Property Type
|
Single Family |
|
Community Name
|
Angus Glen |
|
Equipment Type
|
Water Heater |
|
Features
|
Carpet Free |
|
Parking Space Total
|
4 |
|
Rental Equipment Type
|
Water Heater |
Building
|
Bathroom Total
|
3 |
|
Bedrooms Above Ground
|
3 |
|
Bedrooms Total
|
3 |
|
Age
|
New Building |
|
Appliances
|
Dishwasher, Hood Fan, Stove, Refrigerator |
|
Basement Type
|
Full |
|
Construction Style Attachment
|
Attached |
|
Cooling Type
|
Central Air Conditioning |
|
Exterior Finish
|
Brick |
|
Fireplace Present
|
Yes |
|
Flooring Type
|
Hardwood, Tile |
|
Foundation Type
|
Concrete |
|
Half Bath Total
|
1 |
|
Heating Fuel
|
Natural Gas |
|
Heating Type
|
Forced Air |
|
Stories Total
|
3 |
|
Size Interior
|
2500 - 3000 Sqft |
|
Type
|
Row / Townhouse |
|
Utility Water
|
Municipal Water |
Parking
Land
|
Acreage
|
No |
|
Sewer
|
Sanitary Sewer |
|
Size Depth
|
85 Ft ,4 In |
|
Size Frontage
|
31 Ft |
|
Size Irregular
|
31 X 85.4 Ft |
|
Size Total Text
|
31 X 85.4 Ft |
Rooms
| Level |
Type |
Length |
Width |
Dimensions |
|
Lower Level |
Media |
6.71 m |
3.96 m |
6.71 m x 3.96 m |
|
Main Level |
Great Room |
4.94 m |
4.69 m |
4.94 m x 4.69 m |
|
Main Level |
Kitchen |
4.27 m |
2.62 m |
4.27 m x 2.62 m |
|
Main Level |
Eating Area |
2.74 m |
3.96 m |
2.74 m x 3.96 m |
|
Main Level |
Family Room |
3.96 m |
3.96 m |
3.96 m x 3.96 m |
|
Upper Level |
Bedroom |
3.96 m |
5.49 m |
3.96 m x 5.49 m |
|
Upper Level |
Bedroom 2 |
3.29 m |
4.24 m |
3.29 m x 4.24 m |
|
Upper Level |
Bedroom 3 |
3.35 m |
4.27 m |
3.35 m x 4.27 m |
https://www.realtor.ca/real-estate/28936739/8-gardeners-lane-markham-angus-glen-angus-glen

