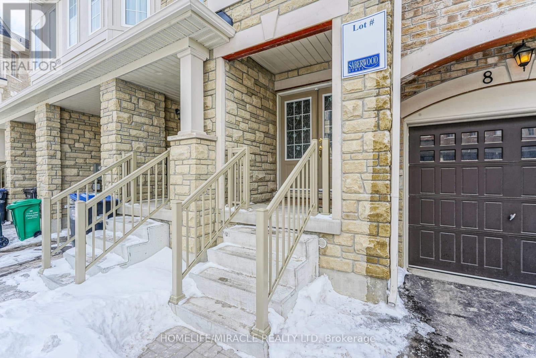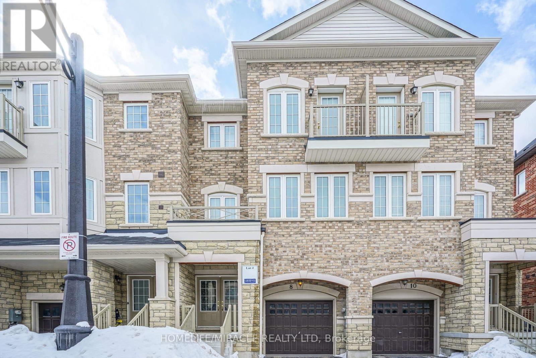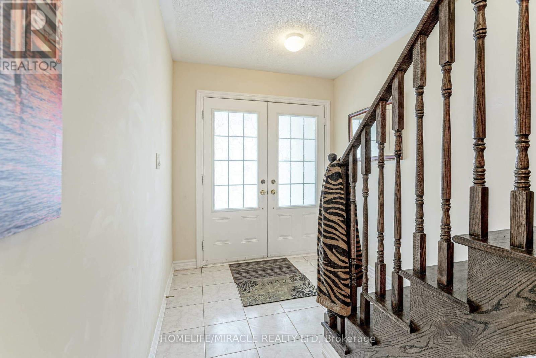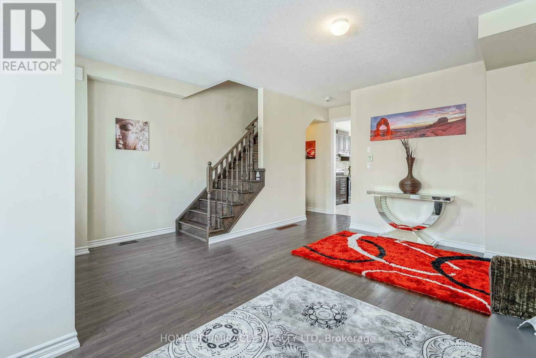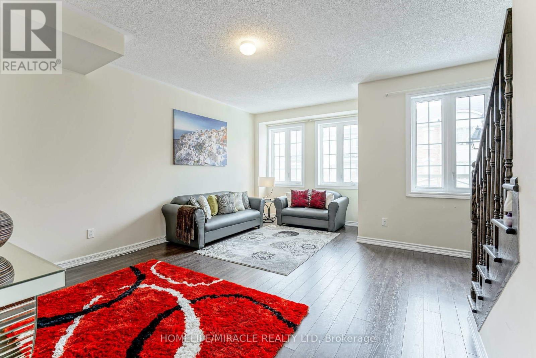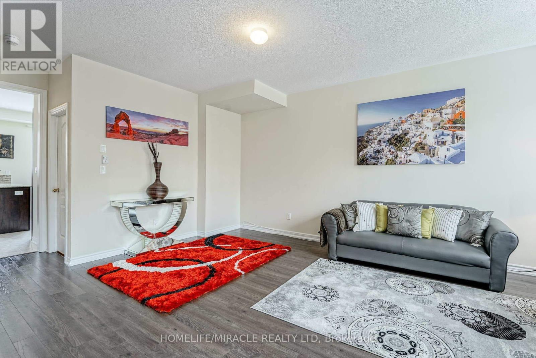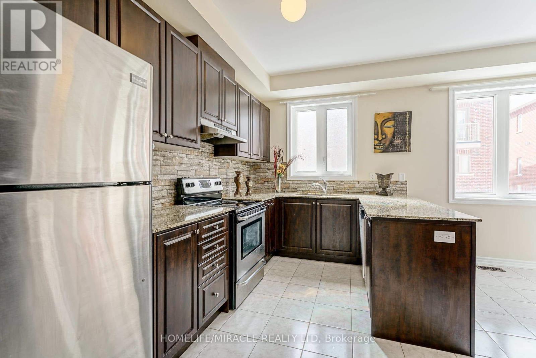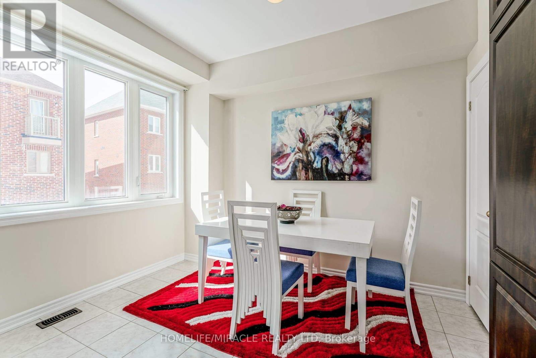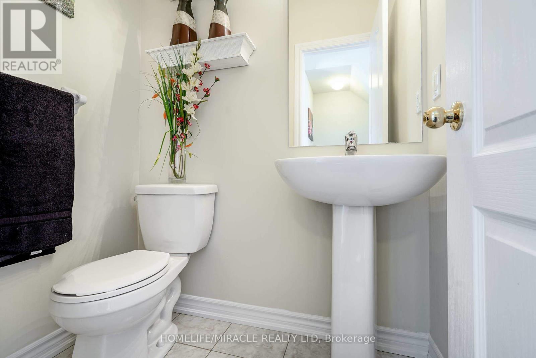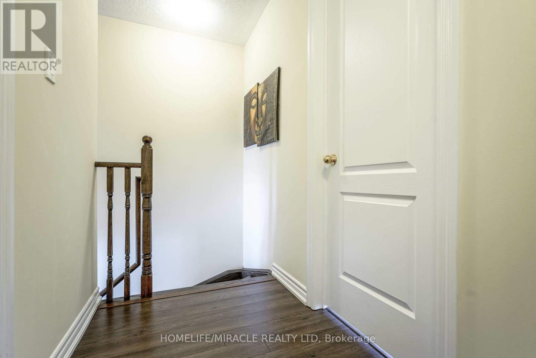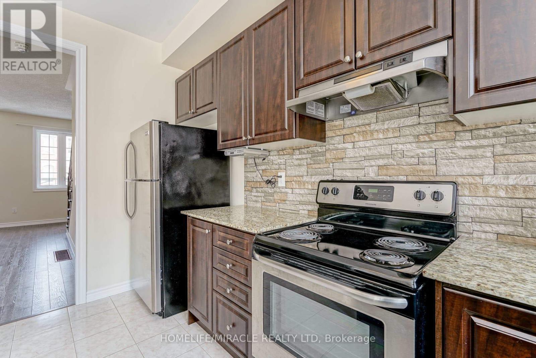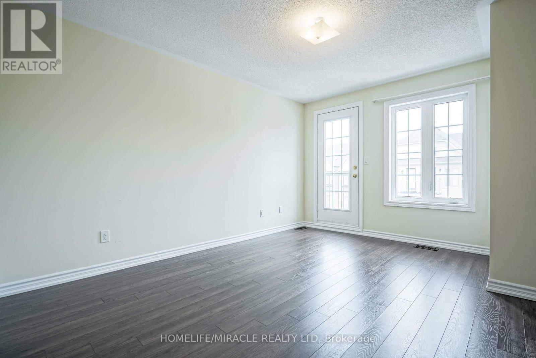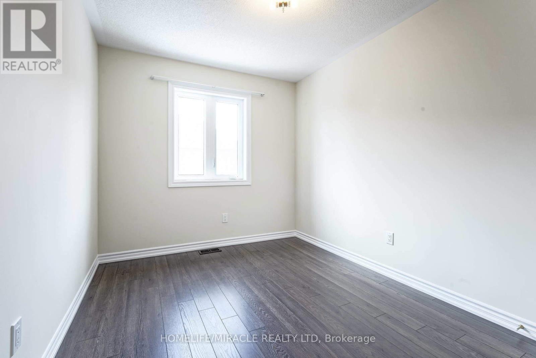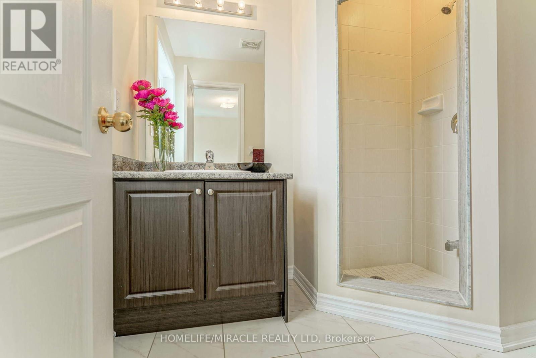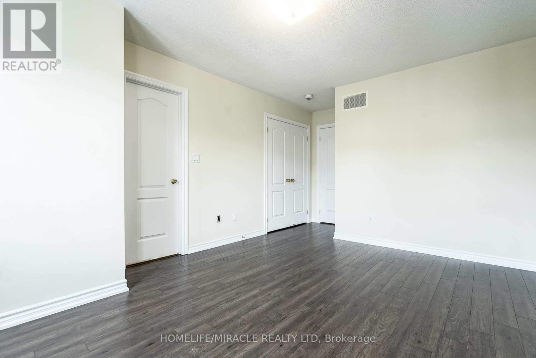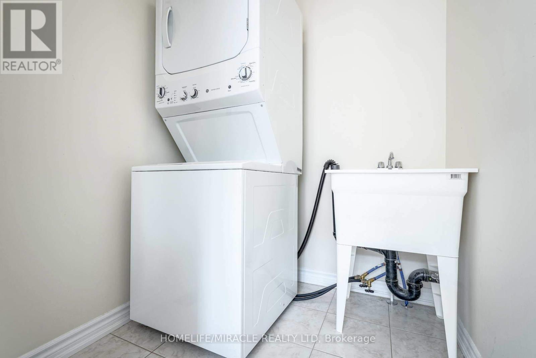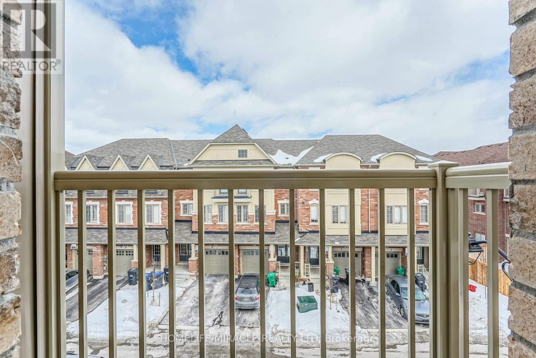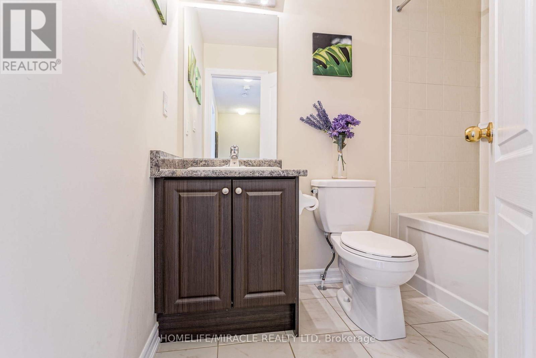519.240.3380
stacey@makeamove.ca
8 Hobart Gardens Brampton (Heart Lake), Ontario L6Z 0B4
3 Bedroom
3 Bathroom
1100 - 1500 sqft
Fireplace
Central Air Conditioning
Forced Air
$2,900 Monthly
Available June 1st This beautiful 3-bedroom, 3-washroom townhouse offers bright, open-concept living in a prime location near schools, parks, Hwy 410, and transit. Featuring a large double-door entry, direct garage access, upgraded laminate floors, oak stairs, and a modern kitchen with granite counters and stainless steel appliances, this home is designed for comfort and style. The spacious primary bedroom includes a luxurious ensuite with a frameless glass shower, while the oversized balcony and fully fenced backyard provide ample outdoor space. Don't miss this exceptional leasing opportunity! Basement is not part of the deal! (id:49187)
Property Details
| MLS® Number | W12515982 |
| Property Type | Single Family |
| Community Name | Heart Lake |
| Amenities Near By | Park, Schools |
| Features | Ravine, Conservation/green Belt |
| Parking Space Total | 2 |
Building
| Bathroom Total | 3 |
| Bedrooms Above Ground | 3 |
| Bedrooms Total | 3 |
| Appliances | Dishwasher, Dryer, Stove, Washer, Window Coverings, Refrigerator |
| Basement Development | Finished |
| Basement Type | N/a (finished) |
| Construction Style Attachment | Attached |
| Cooling Type | Central Air Conditioning |
| Exterior Finish | Brick Facing |
| Fireplace Present | Yes |
| Flooring Type | Hardwood |
| Foundation Type | Brick |
| Half Bath Total | 1 |
| Heating Fuel | Natural Gas |
| Heating Type | Forced Air |
| Stories Total | 3 |
| Size Interior | 1100 - 1500 Sqft |
| Type | Row / Townhouse |
| Utility Water | Municipal Water |
Parking
| Garage |
Land
| Acreage | No |
| Land Amenities | Park, Schools |
| Sewer | Sanitary Sewer |
Rooms
| Level | Type | Length | Width | Dimensions |
|---|---|---|---|---|
| Second Level | Dining Room | 3.8 m | 2.8 m | 3.8 m x 2.8 m |
| Second Level | Kitchen | 2.6 m | 3.8 m | 2.6 m x 3.8 m |
| Upper Level | Primary Bedroom | 4.57 m | 3.36 m | 4.57 m x 3.36 m |
| Upper Level | Bedroom 2 | 3.97 m | 2.75 m | 3.97 m x 2.75 m |
| Upper Level | Bedroom 3 | 3.97 m | 2.75 m | 3.97 m x 2.75 m |
| Ground Level | Family Room | 3.4 m | 3.1 m | 3.4 m x 3.1 m |
https://www.realtor.ca/real-estate/29074532/8-hobart-gardens-brampton-heart-lake-heart-lake

