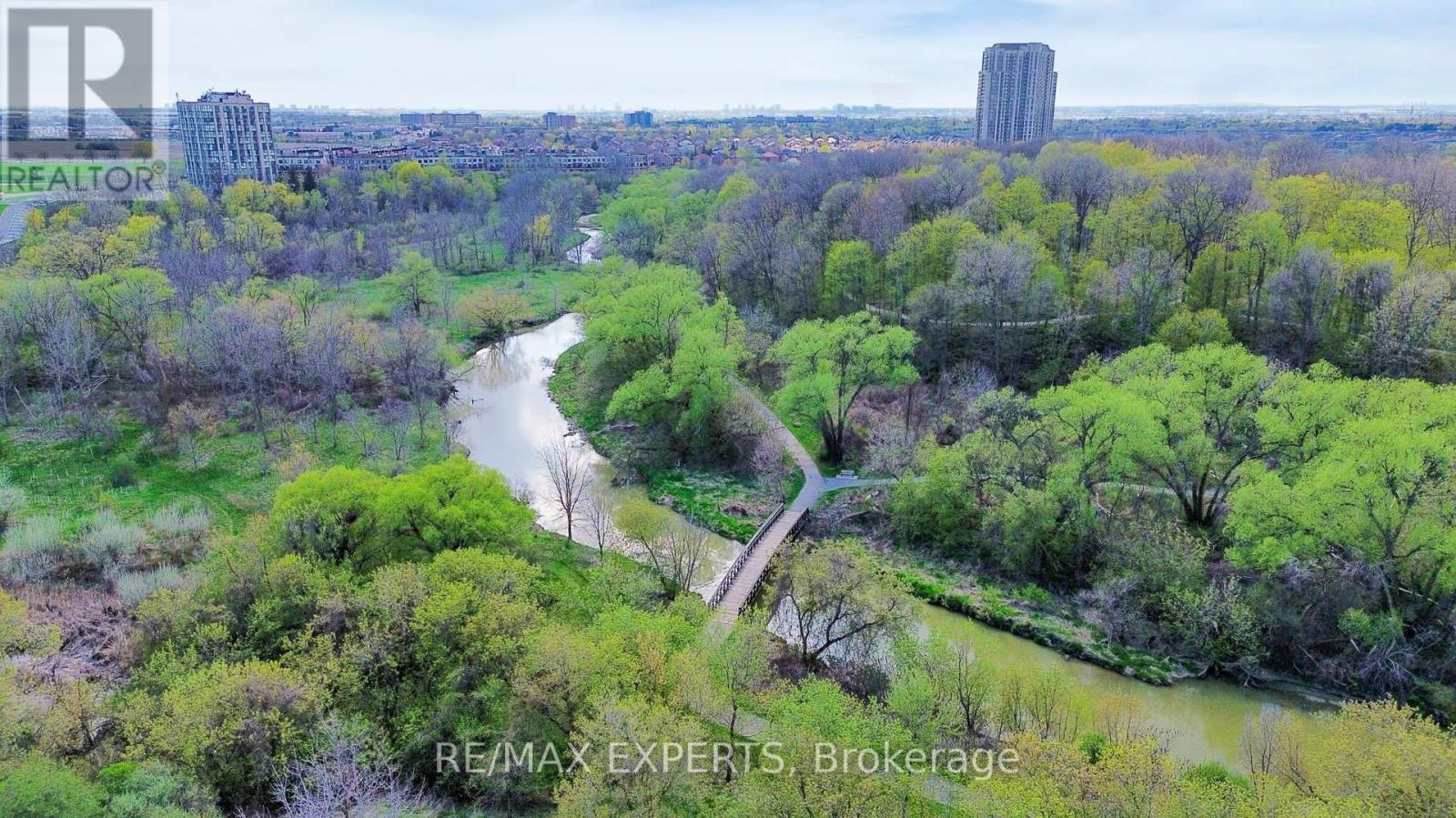8 Mare Crescent Toronto (West Humber-Clairville), Ontario M9W 7E6
$799,000
Scenic nature, major entertainment and shopping, higher education, and immediate access to arterial roads and highways all wrapped into one impeccably functional freehold home. It doesn't get better. Welcome to 8 Mare Crescent, your future family home or a smart, long-term investment! This 3-bedroom home features stunning finishes and a highly functional layout. Enjoy spacious bedrooms, a modern kitchen with an expansive dining area, and a versatile living room smartly converted from the garage. The fully finished basement includes a full 4-piece bath perfect for guests or additional living space. Freshly painted throughout for a turnkey move-in.Step outside to a large, private backyard ideal for relaxing or entertaining. The interlocked driveway extension offers ample parking for multiple vehicles.Location is everything and this one is surrounded by priceless amenities and future-forward landmarks: Woodbine Racetrack, the brand new Great Canadian Casino Resort, major shopping, and of course, Humber College all driving long-term growth and value.Transportation is exceptional with quick access to Highways 427, 407, 401, 27, and key arterial roads. Youre less than 30 minutes to downtown Toronto and under 10 minutes to Malton GO. A strong mix of Catholic and public schools rounds out this outstanding family-friendly neighborhood.8 Mare Crescent delivers unbeatable value, future upside, and immediate lifestyle benefits a true must-see. (id:49187)
Open House
This property has open houses!
2:00 pm
Ends at:4:00 pm
2:00 pm
Ends at:4:00 pm
Property Details
| MLS® Number | W12130508 |
| Property Type | Single Family |
| Neigbourhood | Etobicoke |
| Community Name | West Humber-Clairville |
| Parking Space Total | 3 |
Building
| Bathroom Total | 3 |
| Bedrooms Above Ground | 3 |
| Bedrooms Total | 3 |
| Appliances | Dishwasher, Dryer, Microwave, Hood Fan, Stove, Washer, Window Coverings, Refrigerator |
| Basement Development | Finished |
| Basement Type | N/a (finished) |
| Construction Style Attachment | Attached |
| Cooling Type | Central Air Conditioning |
| Exterior Finish | Brick |
| Foundation Type | Concrete |
| Half Bath Total | 1 |
| Heating Fuel | Natural Gas |
| Heating Type | Forced Air |
| Stories Total | 2 |
| Size Interior | 1100 - 1500 Sqft |
| Type | Row / Townhouse |
| Utility Water | Municipal Water |
Parking
| No Garage |
Land
| Acreage | No |
| Size Depth | 80 Ft ,3 In |
| Size Frontage | 19 Ft ,8 In |
| Size Irregular | 19.7 X 80.3 Ft |
| Size Total Text | 19.7 X 80.3 Ft |



































