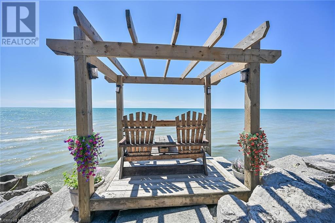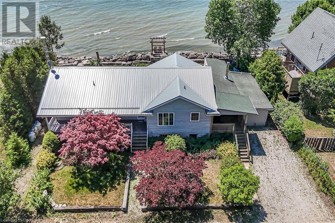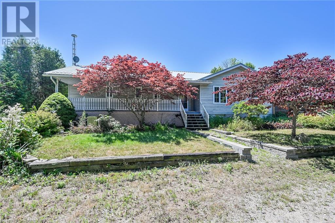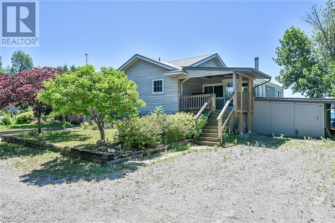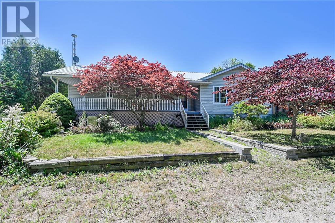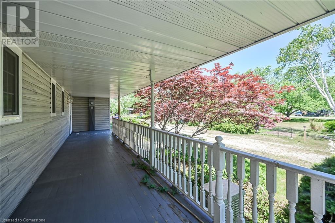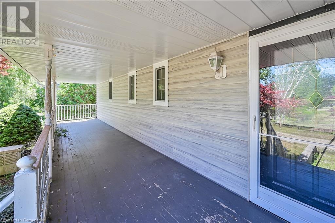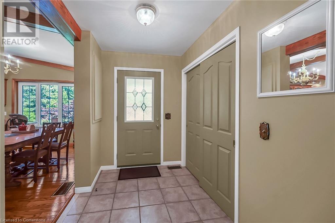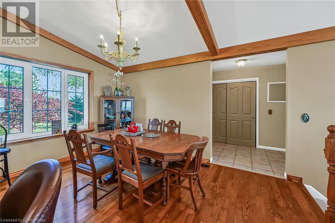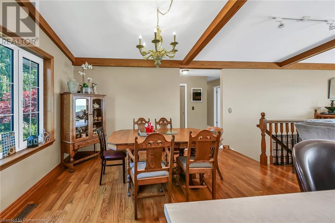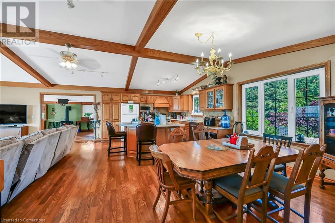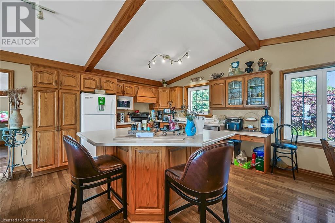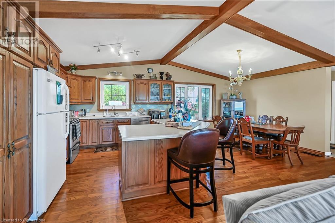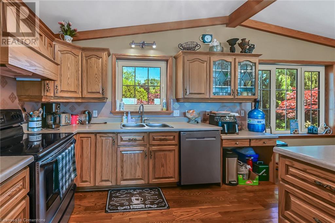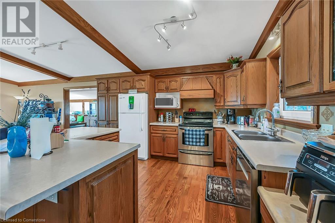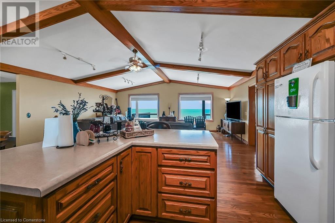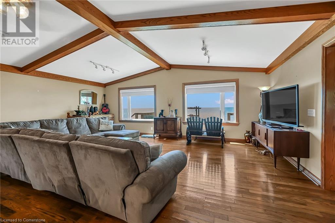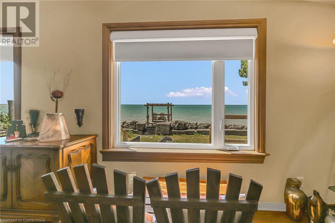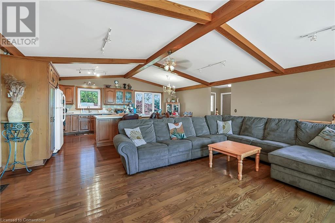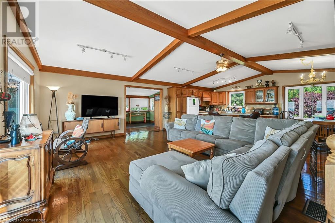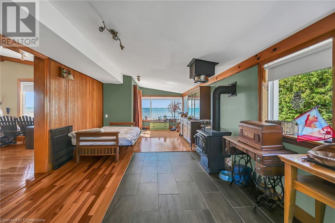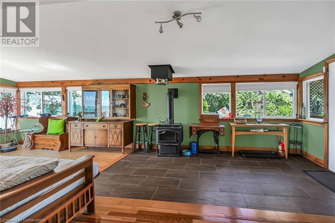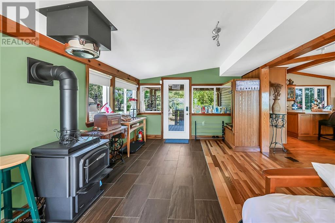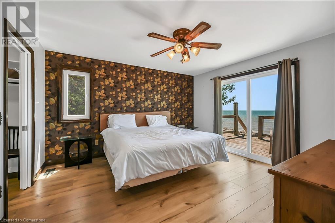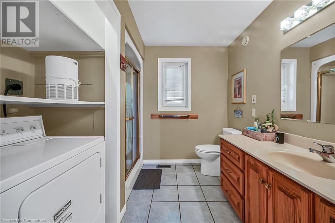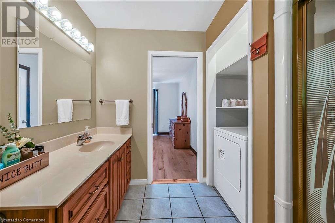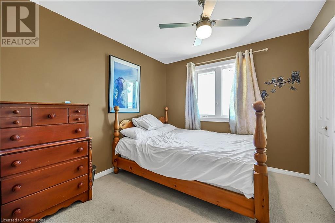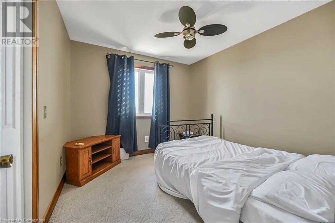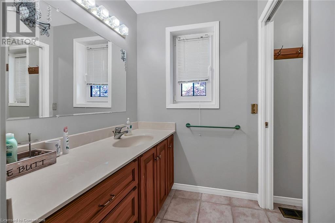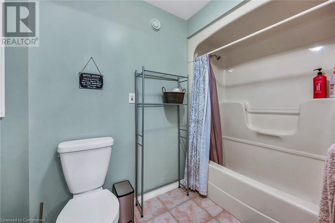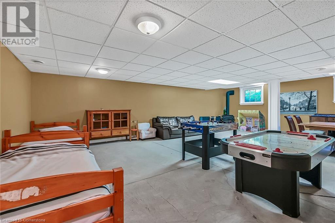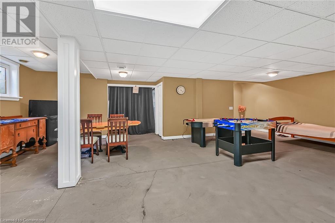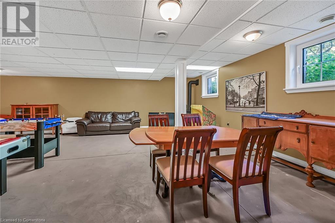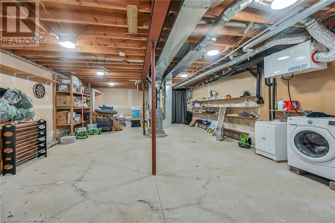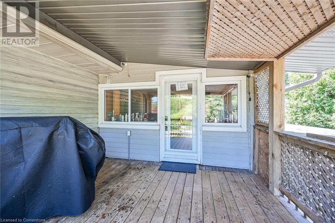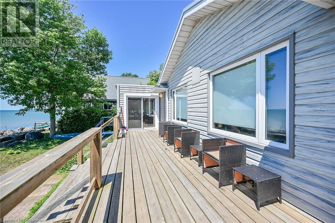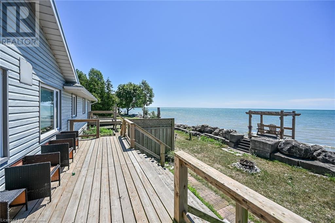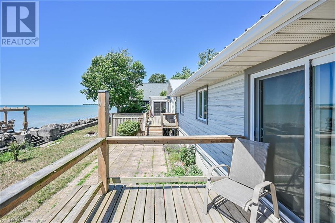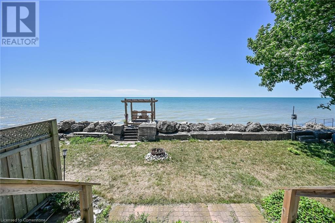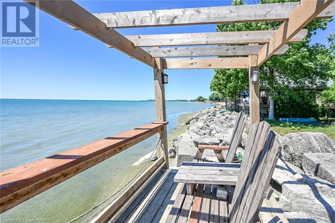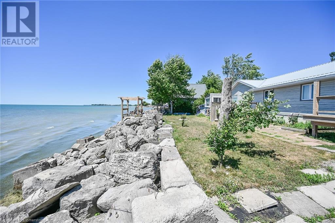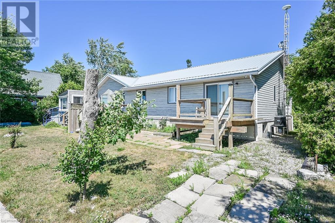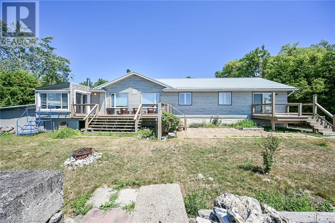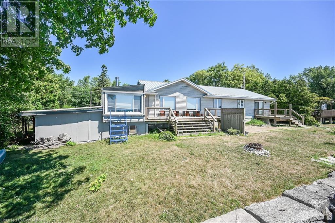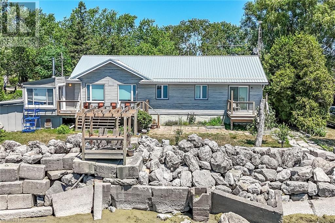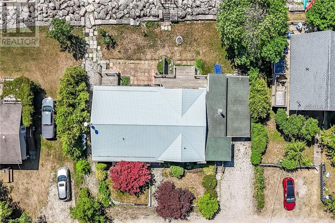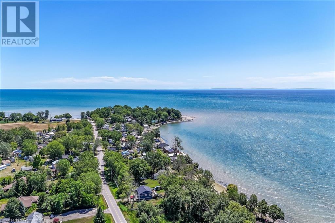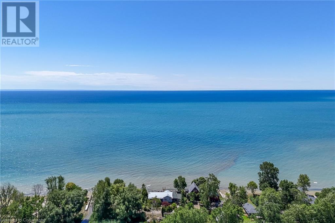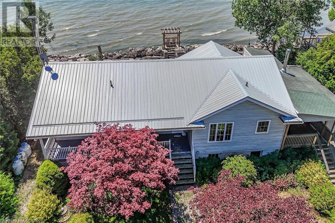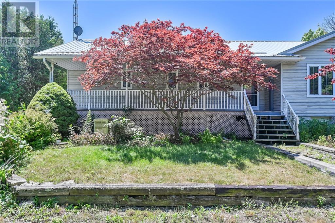3 Bedroom
2 Bathroom
1513 sqft
Bungalow
Central Air Conditioning
Forced Air
Waterfront
$950,000
Enjoy Lake Erie Waterfront Living at its Finest! Experience Executive Style comfort & elegance in this impressive 1996 custom built bungalow positioned majestically on 0.26 acre lot fronting on quiet dead-end road - offering a 100ft of valuable sandy beach shoreline protected by recently re-built ultra solid concrete & armor stone break-wall-2019 boasting lake front observation deck-2023. Relaxing 45/55 min commute to Hamilton, Brantford & 403 - 20 mins east of Port Dover’s popular amenities - near Selkirk. The grand “Lake Estate” introduces 1513sf of tastefully appointed main floor living area ftrs attractive covered front porch entry to inviting foyer leads to open concept eat-in kitchen sporting ample oak cabinetry, spacious dining area & living area complimented w/stylish vaulted exposed beamed ceilings & hardwood flooring. Enjoy panoramic, unobstructed water views from the glorious south facing all seasons family room/sunroom enhanced w/p/g fireplace - incs deck walk-out flanked by a plethora of lake front windows. Design continues to lavish east-wing primary bedrooms ftrs sliding door deck walk-out, personal 3pc en-suite & walk-in closet - completed w/2 additional roomy bedrooms & 4pc main bath. Relax or entertain in the open & airy confines of lower level family room ftrs 2nd p/g fireplace highlighting the 1513sf hi/dry poured concrete basement. Notable extras - metal roof-2021, lakeside windows-2019, p/g furnace/AC-2020, Generac generator, 3000 gal water cistern & septic holding tank. True “Resort Style” lake escape - ideal for large family gatherings w/plenty of lot space for visiting friends to house tents/trailers or even to build an auxiliary cottage - fantastic Air BnB potential as well! This sparkling “Erie Gem” as it ALL! (id:49187)
Property Details
|
MLS® Number
|
40747174 |
|
Property Type
|
Single Family |
|
Equipment Type
|
Propane Tank |
|
Features
|
Crushed Stone Driveway, Lot With Lake, Country Residential |
|
Parking Space Total
|
4 |
|
Rental Equipment Type
|
Propane Tank |
|
Storage Type
|
Holding Tank |
|
Structure
|
Porch |
|
View Type
|
View Of Water |
|
Water Front Name
|
Lake Erie |
|
Water Front Type
|
Waterfront |
Building
|
Bathroom Total
|
2 |
|
Bedrooms Above Ground
|
3 |
|
Bedrooms Total
|
3 |
|
Appliances
|
Dishwasher, Refrigerator, Stove, Hood Fan, Window Coverings |
|
Architectural Style
|
Bungalow |
|
Basement Development
|
Partially Finished |
|
Basement Type
|
Full (partially Finished) |
|
Constructed Date
|
1996 |
|
Construction Style Attachment
|
Detached |
|
Cooling Type
|
Central Air Conditioning |
|
Exterior Finish
|
Vinyl Siding |
|
Fire Protection
|
Smoke Detectors |
|
Fixture
|
Ceiling Fans |
|
Foundation Type
|
Poured Concrete |
|
Heating Fuel
|
Propane |
|
Heating Type
|
Forced Air |
|
Stories Total
|
1 |
|
Size Interior
|
1513 Sqft |
|
Type
|
House |
|
Utility Water
|
Cistern |
Parking
Land
|
Access Type
|
Road Access |
|
Acreage
|
No |
|
Sewer
|
Holding Tank |
|
Size Frontage
|
100 Ft |
|
Size Irregular
|
0.26 |
|
Size Total
|
0.26 Ac|under 1/2 Acre |
|
Size Total Text
|
0.26 Ac|under 1/2 Acre |
|
Surface Water
|
Lake |
|
Zoning Description
|
Rl |
Rooms
| Level |
Type |
Length |
Width |
Dimensions |
|
Basement |
Storage |
|
|
33'10'' x 20'8'' |
|
Basement |
Family Room |
|
|
27'5'' x 20'5'' |
|
Main Level |
Family Room |
|
|
27'1'' x 11'6'' |
|
Main Level |
4pc Bathroom |
|
|
8'1'' x 10'6'' |
|
Main Level |
3pc Bathroom |
|
|
8'1'' x 10'6'' |
|
Main Level |
Primary Bedroom |
|
|
13'6'' x 12'8'' |
|
Main Level |
Bedroom |
|
|
10'1'' x 9'4'' |
|
Main Level |
Bedroom |
|
|
10'1'' x 9'4'' |
|
Main Level |
Foyer |
|
|
5'9'' x 11'7'' |
|
Main Level |
Living Room |
|
|
17'2'' x 18'1'' |
|
Main Level |
Dining Room |
|
|
9'10'' x 11'7'' |
|
Main Level |
Kitchen |
|
|
13'1'' x 11'0'' |
Utilities
https://www.realtor.ca/real-estate/28632532/8-seagull-lane-selkirk

