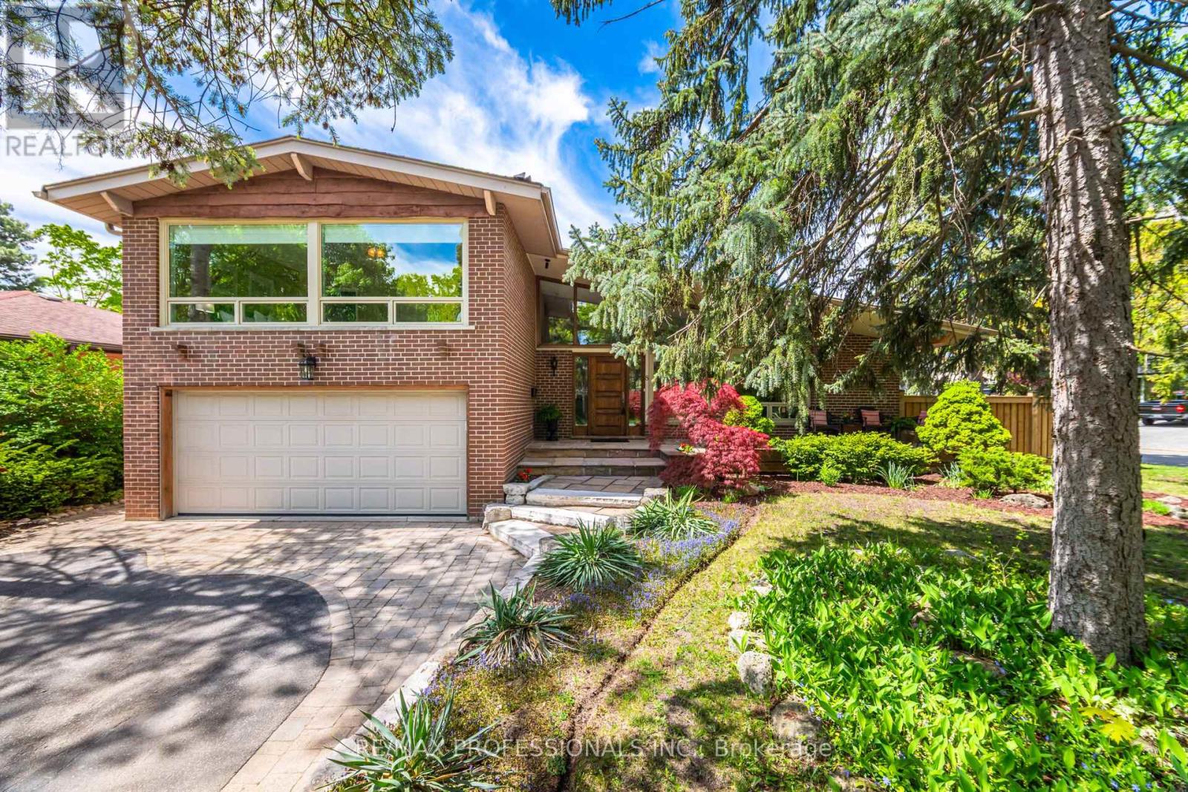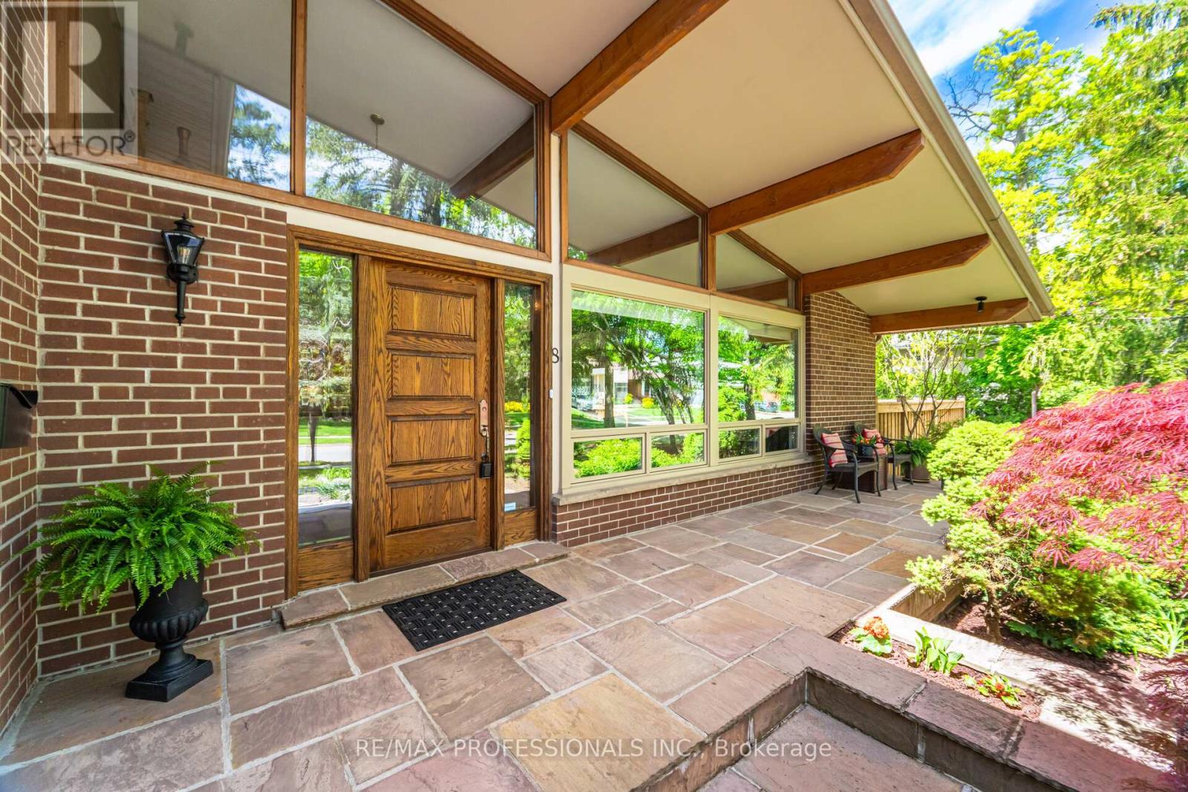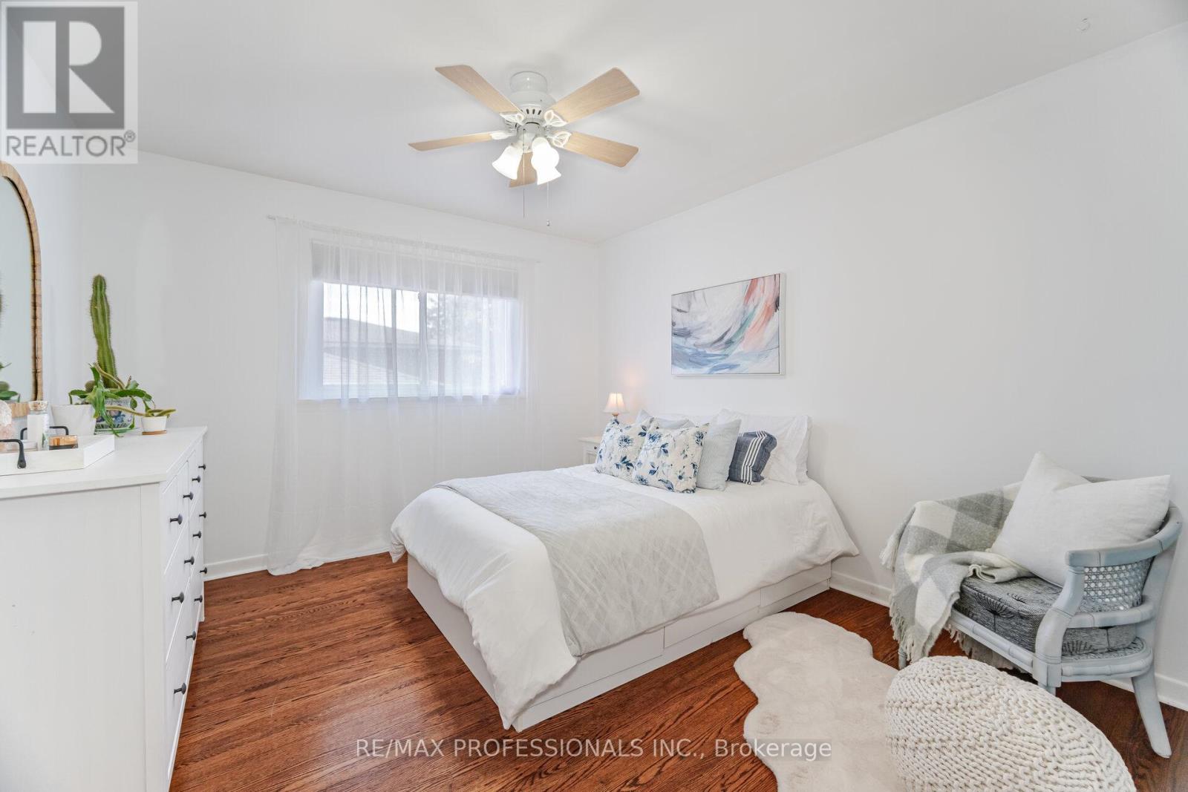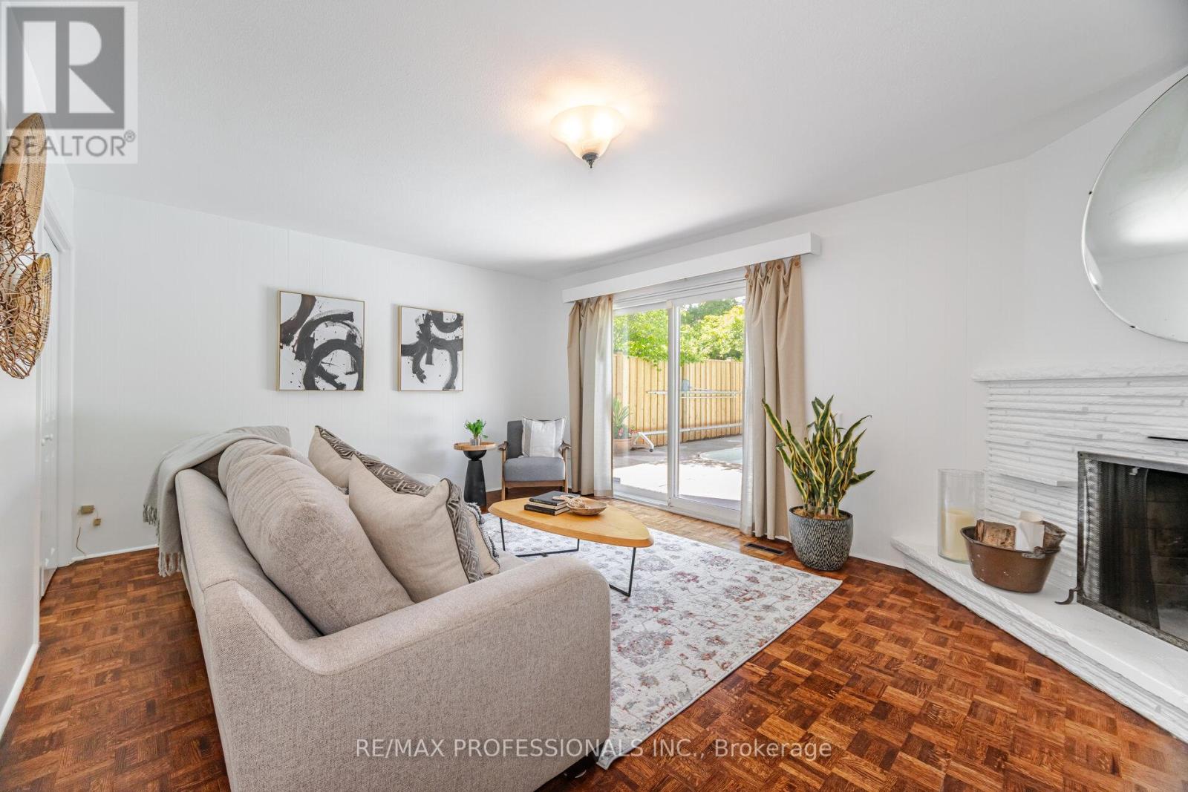3 Bedroom
3 Bathroom
2000 - 2500 sqft
Fireplace
Inground Pool
Central Air Conditioning
Forced Air
$1,998,000
Timeless And Elegant From Start To Finish!! This Masterfully Appointed, One-Of-A-Kind Home In Beautiful Markland Wood Is A Home To Move For! Perched On A Premium Lot With Spectacular Sanelli-Built Inground Pool And Outdoor Living Space, This Impressive Property Seamlessly Combines Comfort, Function And Lifestyle. You'll Appreciate The Bright, Inviting Layout And The Architectural Interest Of Vaulted Ceilings That Add Both Space And Character. You Will Love The Formal Living/Dining Rooms, Chef-Inspired Kitchen, Tasteful Spa Bathrooms And Restful Primary Bedroom Retreat. The Main Floor Family Room, Complete With A Woodburning Fireplace And Walkout To The Pool, Provides The Perfect Setting For Relaxed Everyday Living And Effortless Entertaining. The Lower Level Recroom/ Office And Home Gym Are Ideally Suited For Family, Business And Personal Wellness. Just A Short Walk To The Renowned Markland Wood Golf Course And Fine Area Amenities, This Sought-After Community, 30 Minutes From Downtown, Allows You To Experience A Peaceful Suburban Lifestyle While Staying Connected To City Living. The Ultimate Balance... Invest Well. It's Time! (id:49187)
Property Details
|
MLS® Number
|
W12161836 |
|
Property Type
|
Single Family |
|
Neigbourhood
|
Markland Wood |
|
Community Name
|
Markland Wood |
|
Amenities Near By
|
Park, Public Transit, Place Of Worship, Schools |
|
Features
|
Sump Pump |
|
Parking Space Total
|
4 |
|
Pool Type
|
Inground Pool |
Building
|
Bathroom Total
|
3 |
|
Bedrooms Above Ground
|
3 |
|
Bedrooms Total
|
3 |
|
Appliances
|
Garage Door Opener Remote(s), Central Vacuum, Blinds, Cooktop, Microwave, Oven, Refrigerator |
|
Basement Development
|
Finished |
|
Basement Type
|
N/a (finished) |
|
Construction Style Attachment
|
Detached |
|
Construction Style Split Level
|
Sidesplit |
|
Cooling Type
|
Central Air Conditioning |
|
Exterior Finish
|
Brick |
|
Fireplace Present
|
Yes |
|
Flooring Type
|
Hardwood |
|
Foundation Type
|
Unknown |
|
Half Bath Total
|
1 |
|
Heating Fuel
|
Natural Gas |
|
Heating Type
|
Forced Air |
|
Size Interior
|
2000 - 2500 Sqft |
|
Type
|
House |
|
Utility Water
|
Municipal Water |
Parking
Land
|
Acreage
|
No |
|
Fence Type
|
Fenced Yard |
|
Land Amenities
|
Park, Public Transit, Place Of Worship, Schools |
|
Sewer
|
Sanitary Sewer |
|
Size Depth
|
110 Ft ,1 In |
|
Size Frontage
|
78 Ft ,6 In |
|
Size Irregular
|
78.5 X 110.1 Ft ; Irreg. See Survey |
|
Size Total Text
|
78.5 X 110.1 Ft ; Irreg. See Survey |
|
Zoning Description
|
Residential |
Rooms
| Level |
Type |
Length |
Width |
Dimensions |
|
Basement |
Workshop |
4.57 m |
3.66 m |
4.57 m x 3.66 m |
|
Basement |
Recreational, Games Room |
8.53 m |
5.74 m |
8.53 m x 5.74 m |
|
Basement |
Exercise Room |
3.96 m |
3.66 m |
3.96 m x 3.66 m |
|
Lower Level |
Family Room |
5.59 m |
3.91 m |
5.59 m x 3.91 m |
|
Lower Level |
Laundry Room |
3.28 m |
2.44 m |
3.28 m x 2.44 m |
|
Main Level |
Living Room |
8.05 m |
4.04 m |
8.05 m x 4.04 m |
|
Main Level |
Dining Room |
3.86 m |
3.76 m |
3.86 m x 3.76 m |
|
Main Level |
Kitchen |
4.93 m |
3.66 m |
4.93 m x 3.66 m |
|
Upper Level |
Primary Bedroom |
5.59 m |
4.09 m |
5.59 m x 4.09 m |
|
Upper Level |
Bedroom 2 |
4.32 m |
3.23 m |
4.32 m x 3.23 m |
|
Upper Level |
Bedroom 3 |
3.73 m |
3.43 m |
3.73 m x 3.43 m |
https://www.realtor.ca/real-estate/28342667/8-silverthorne-bush-drive-toronto-markland-wood-markland-wood













































