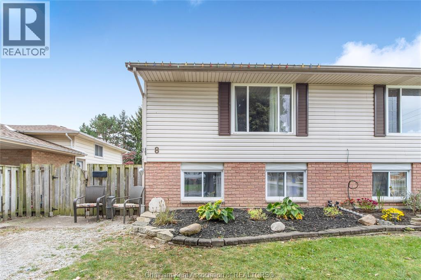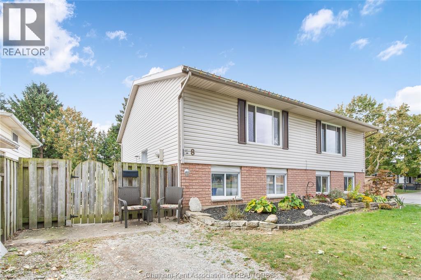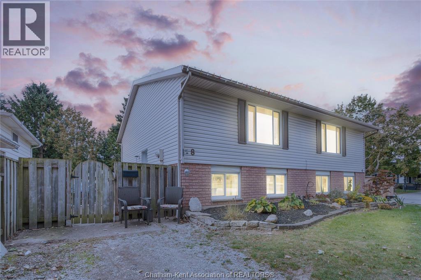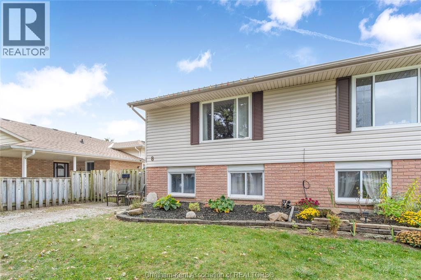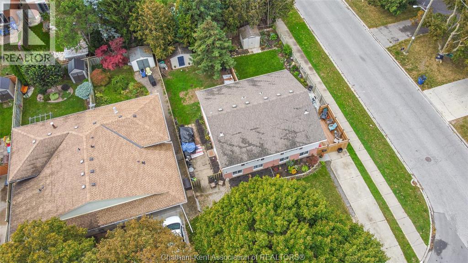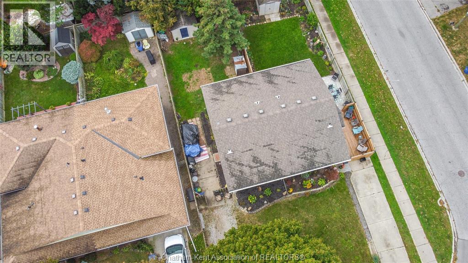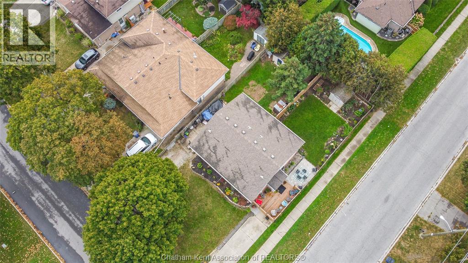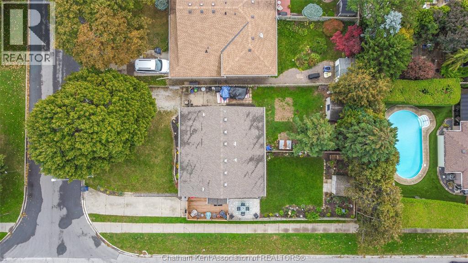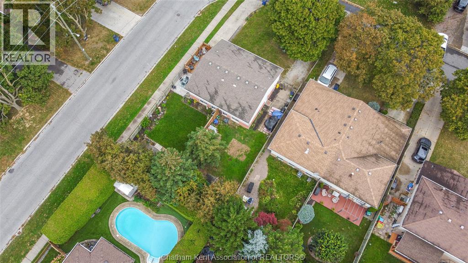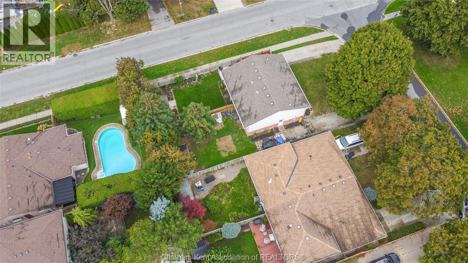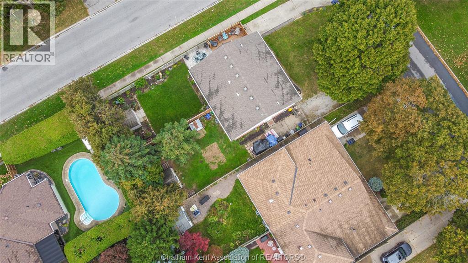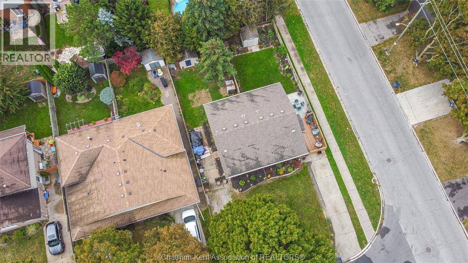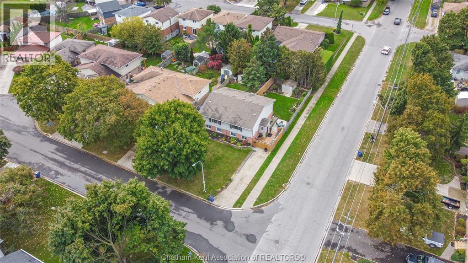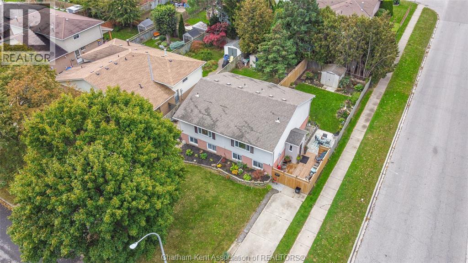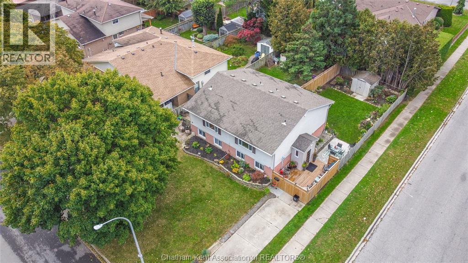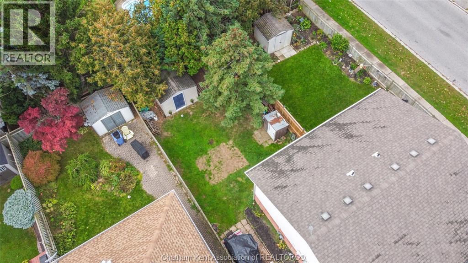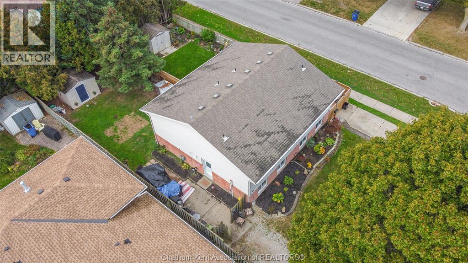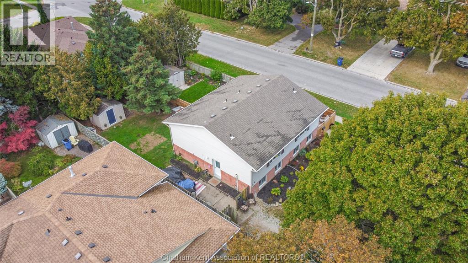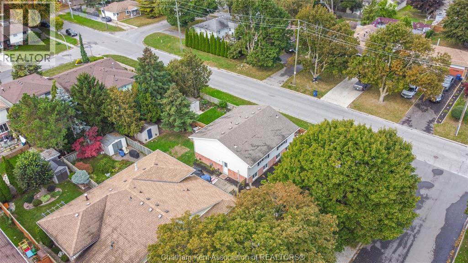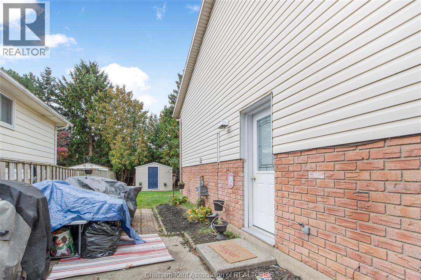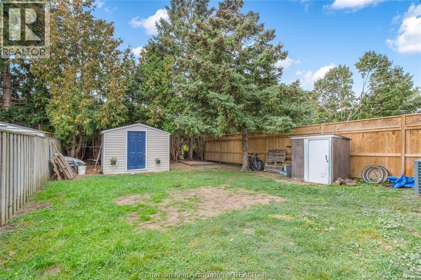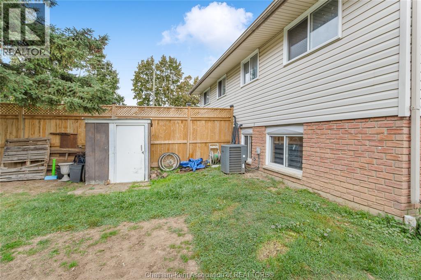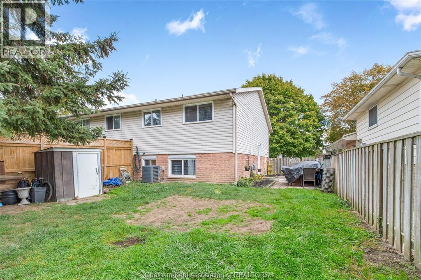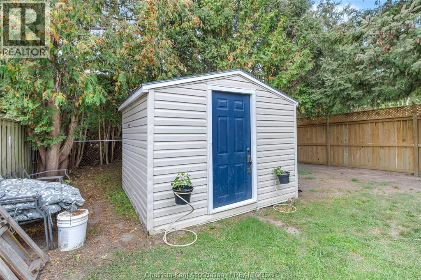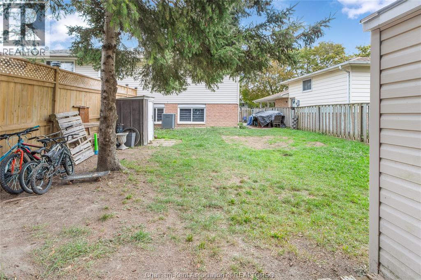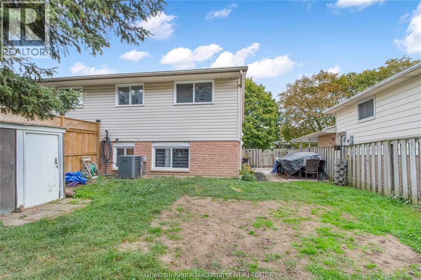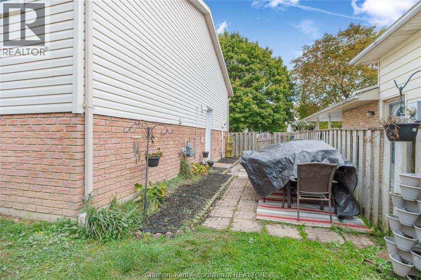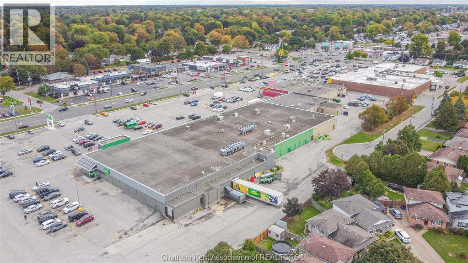3 Bedroom
2 Bathroom
Raised Ranch
Central Air Conditioning
Forced Air, Furnace
$319,000
Welcome to this spacious 3-bedroom, 1.5-bathroom semi-detached raised ranch located on a quiet dead-end street in Chatham’s sought-after north side. This home features beautiful hardwood floors and a bright, open-concept main level with a large eat-in kitchen and dining area, perfect for family gatherings or entertaining guests. The finished lower level offers additional versatile living space, ideal for a cozy family room, home office, or play area. Step outside to enjoy a fully fenced backyard, generous private driveway with ample parking, and a storage shed. Just minutes from shopping, restaurants, and everyday conveniences, this property is an excellent opportunity for first-time buyers or savvy investors looking to add a reliable home to their portfolio. (id:49187)
Property Details
|
MLS® Number
|
25026165 |
|
Property Type
|
Single Family |
|
Features
|
Gravel Driveway, Single Driveway |
Building
|
Bathroom Total
|
2 |
|
Bedrooms Above Ground
|
3 |
|
Bedrooms Total
|
3 |
|
Appliances
|
Dishwasher, Refrigerator, Stove |
|
Architectural Style
|
Raised Ranch |
|
Constructed Date
|
1981 |
|
Construction Style Attachment
|
Semi-detached |
|
Cooling Type
|
Central Air Conditioning |
|
Exterior Finish
|
Aluminum/vinyl, Brick |
|
Flooring Type
|
Ceramic/porcelain, Hardwood, Cushion/lino/vinyl |
|
Foundation Type
|
Block |
|
Half Bath Total
|
1 |
|
Heating Fuel
|
Natural Gas |
|
Heating Type
|
Forced Air, Furnace |
|
Type
|
House |
Land
|
Acreage
|
No |
|
Fence Type
|
Fence |
|
Size Irregular
|
31.18 X 110.61 / 0.079 Ac |
|
Size Total Text
|
31.18 X 110.61 / 0.079 Ac|under 1/4 Acre |
|
Zoning Description
|
Rl4 |
Rooms
| Level |
Type |
Length |
Width |
Dimensions |
|
Lower Level |
Family Room |
10 ft ,5 in |
17 ft ,2 in |
10 ft ,5 in x 17 ft ,2 in |
|
Lower Level |
2pc Bathroom |
3 ft |
|
3 ft x Measurements not available |
|
Lower Level |
Laundry Room |
6 ft ,6 in |
13 ft ,5 in |
6 ft ,6 in x 13 ft ,5 in |
|
Lower Level |
Bedroom |
10 ft ,4 in |
13 ft ,3 in |
10 ft ,4 in x 13 ft ,3 in |
|
Main Level |
Bedroom |
8 ft ,7 in |
14 ft |
8 ft ,7 in x 14 ft |
|
Main Level |
Bedroom |
8 ft ,5 in |
10 ft ,3 in |
8 ft ,5 in x 10 ft ,3 in |
|
Main Level |
4pc Bathroom |
|
|
Measurements not available |
|
Main Level |
Kitchen/dining Room |
|
|
Measurements not available |
https://www.realtor.ca/real-estate/28996513/8-timothy-crescent-chatham

