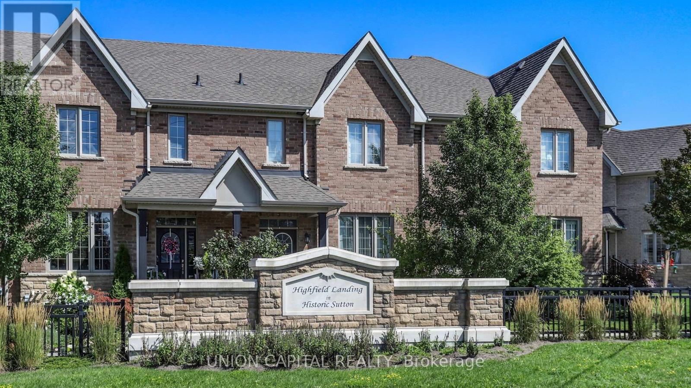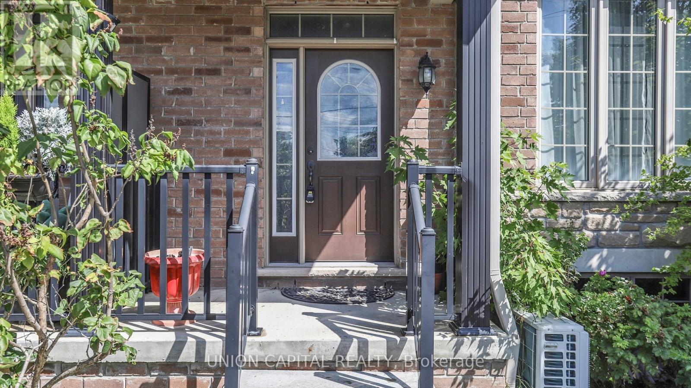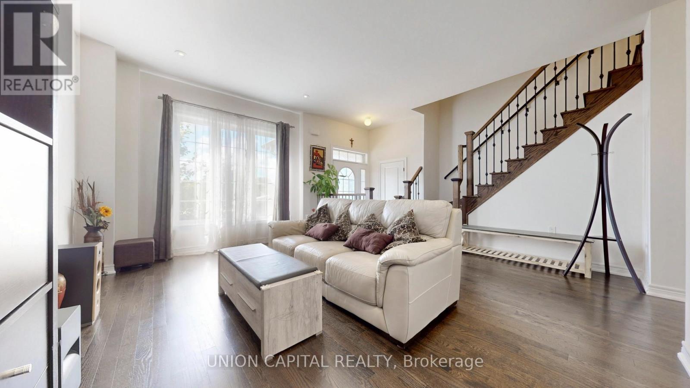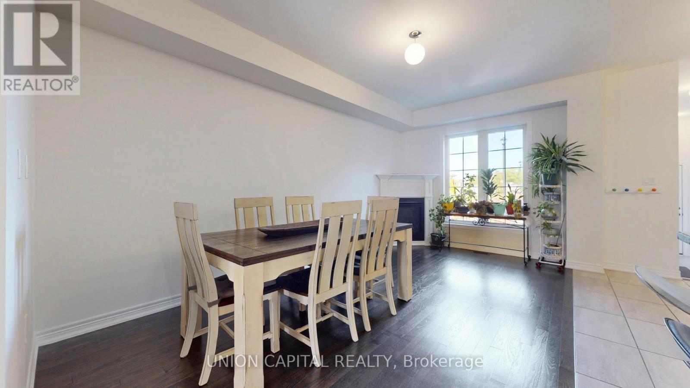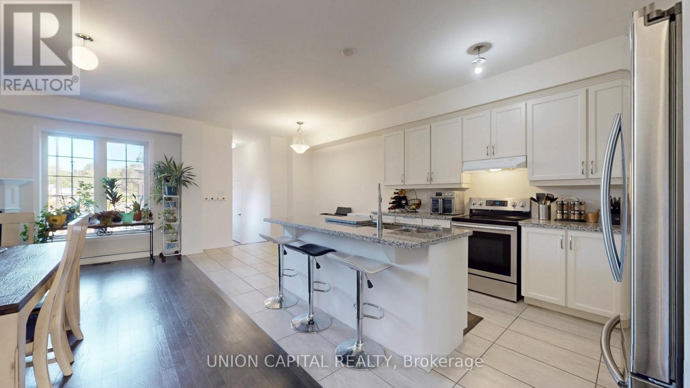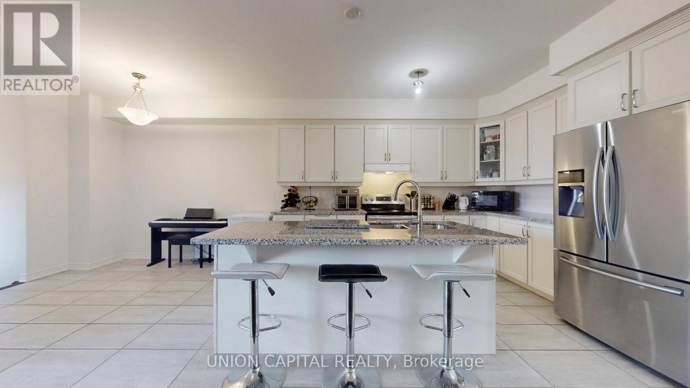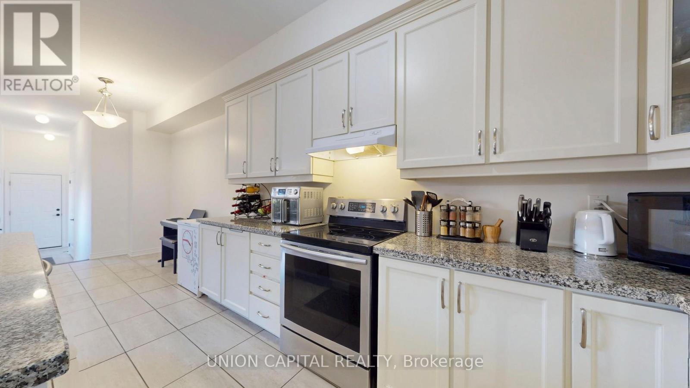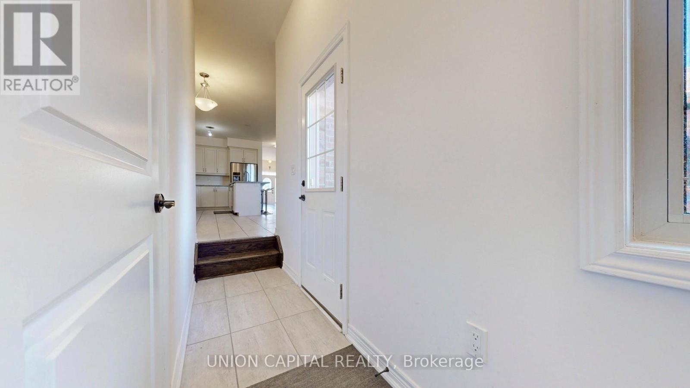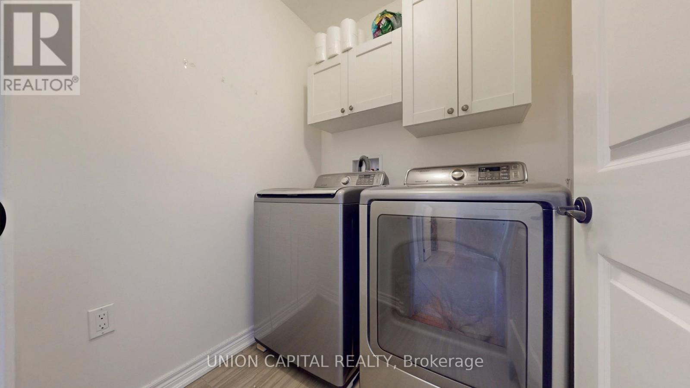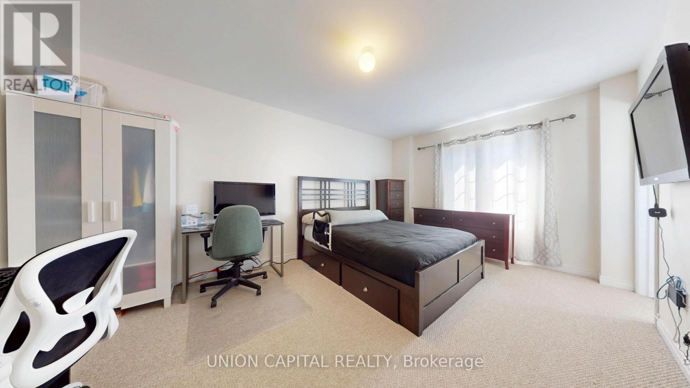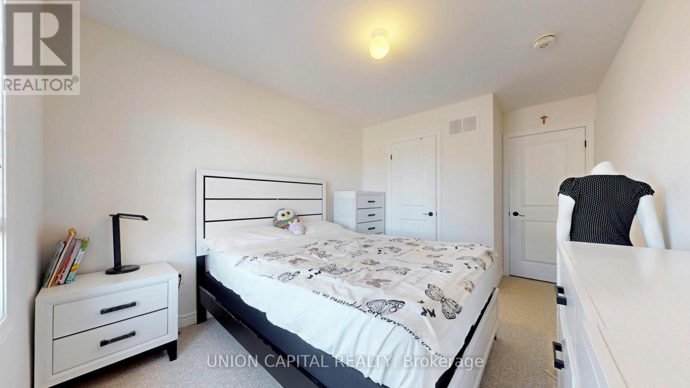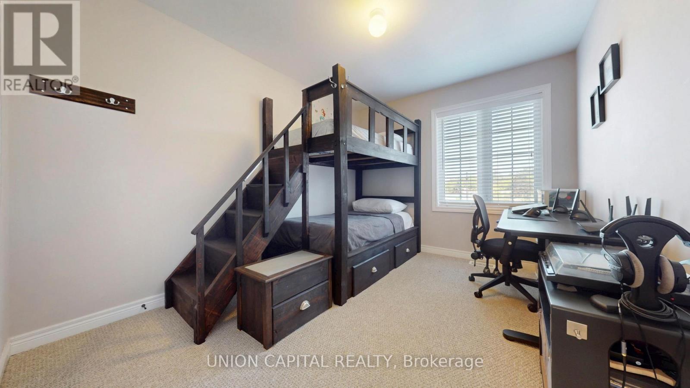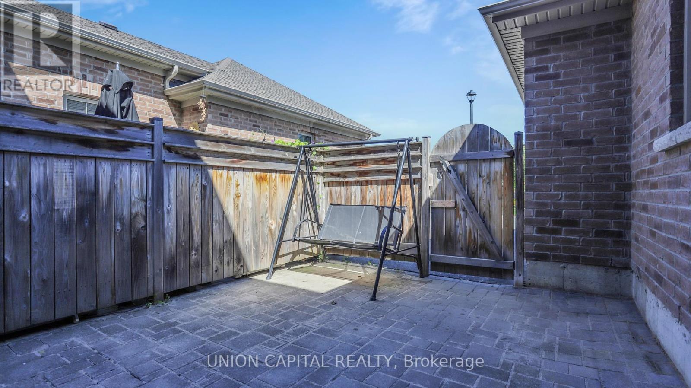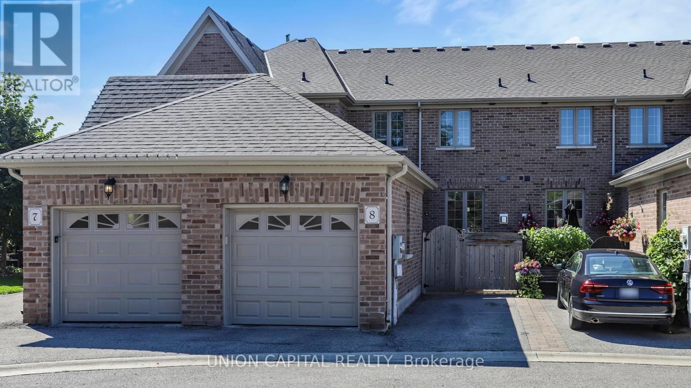519.240.3380
stacey@makeamove.ca
8 Vita Stephanie Court Georgina (Sutton & Jackson's Point), Ontario L0E 1R0
3 Bedroom
3 Bathroom
1500 - 2000 sqft
Fireplace
Central Air Conditioning
Forced Air
$649,900Maintenance, Parcel of Tied Land
$291 Monthly
Maintenance, Parcel of Tied Land
$291 MonthlyWonderful Townhome on dead end private street. Main floor offers an open Concept layout with modern finishes and spacious principle rooms. 2nd floor offers 3 generous size bedrooms. The large, open basement awaits your creativity to finish to your liking. (id:49187)
Property Details
| MLS® Number | N12377858 |
| Property Type | Single Family |
| Neigbourhood | Sutton West |
| Community Name | Sutton & Jackson's Point |
| Parking Space Total | 2 |
Building
| Bathroom Total | 3 |
| Bedrooms Above Ground | 3 |
| Bedrooms Total | 3 |
| Appliances | Garage Door Opener Remote(s), Dishwasher, Dryer, Stove, Washer, Window Coverings, Refrigerator |
| Basement Development | Unfinished |
| Basement Type | N/a (unfinished) |
| Construction Style Attachment | Attached |
| Cooling Type | Central Air Conditioning |
| Exterior Finish | Brick |
| Fireplace Present | Yes |
| Flooring Type | Hardwood, Ceramic, Carpeted |
| Foundation Type | Concrete |
| Heating Fuel | Natural Gas |
| Heating Type | Forced Air |
| Stories Total | 2 |
| Size Interior | 1500 - 2000 Sqft |
| Type | Row / Townhouse |
| Utility Water | Municipal Water |
Parking
| Attached Garage | |
| Garage |
Land
| Acreage | No |
| Sewer | Sanitary Sewer |
| Size Depth | 92 Ft ,1 In |
| Size Frontage | 20 Ft ,9 In |
| Size Irregular | 20.8 X 92.1 Ft |
| Size Total Text | 20.8 X 92.1 Ft |
Rooms
| Level | Type | Length | Width | Dimensions |
|---|---|---|---|---|
| Second Level | Primary Bedroom | Measurements not available | ||
| Second Level | Bedroom 2 | Measurements not available | ||
| Second Level | Bedroom 3 | Measurements not available | ||
| Main Level | Living Room | Measurements not available | ||
| Main Level | Dining Room | Measurements not available | ||
| Main Level | Kitchen | Measurements not available | ||
| Main Level | Eating Area | Measurements not available |

