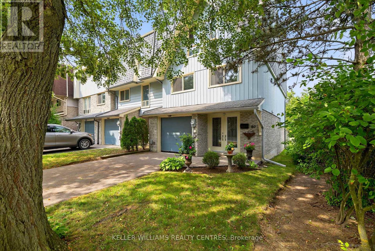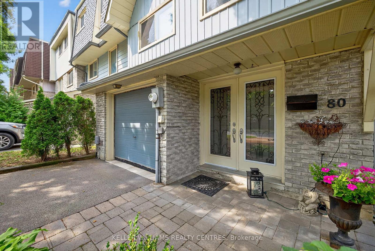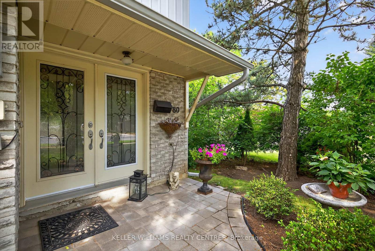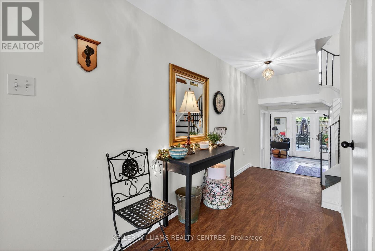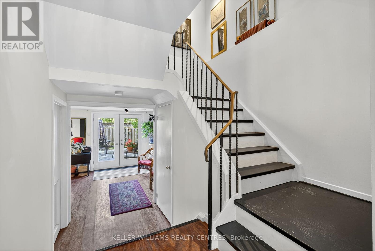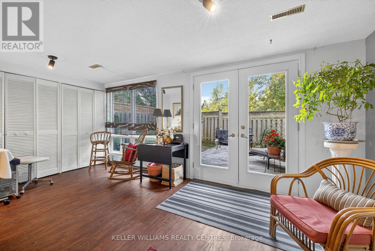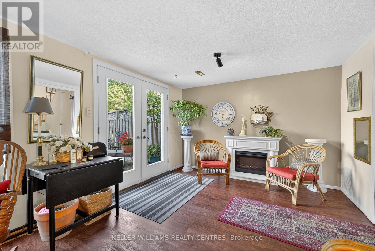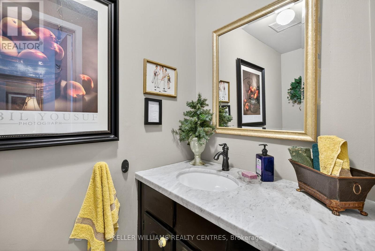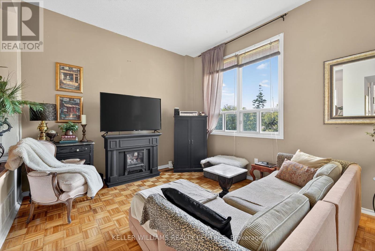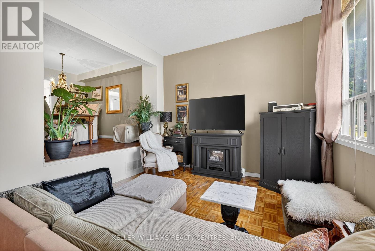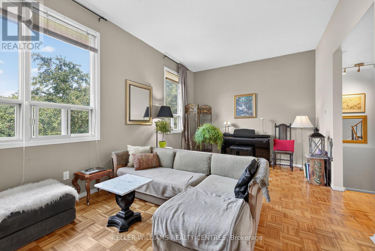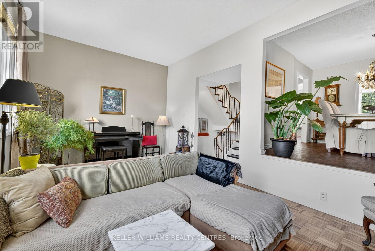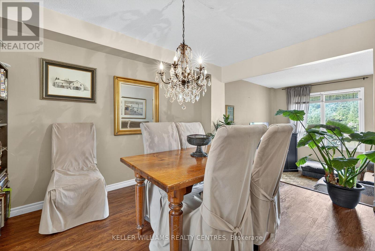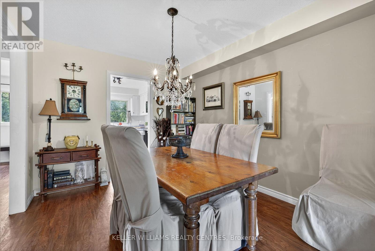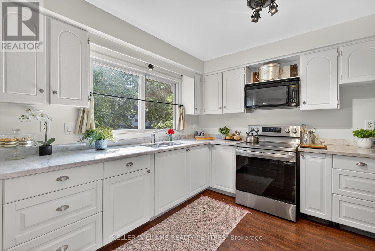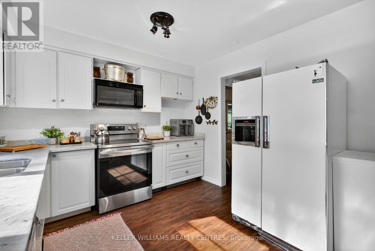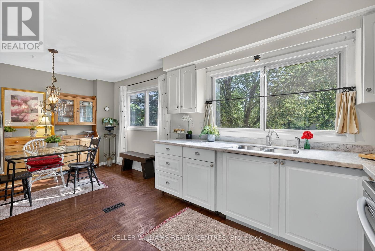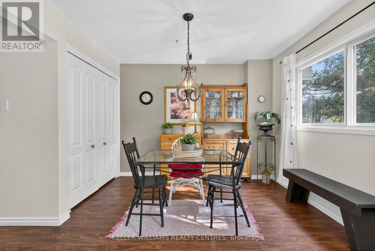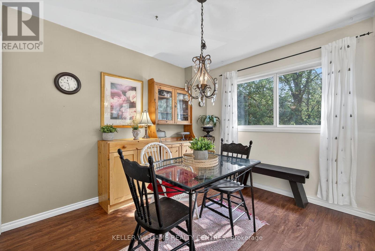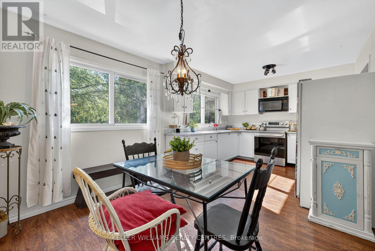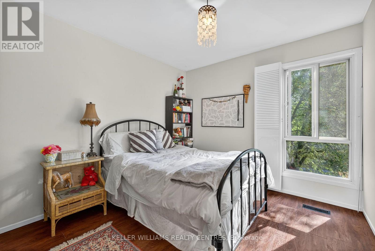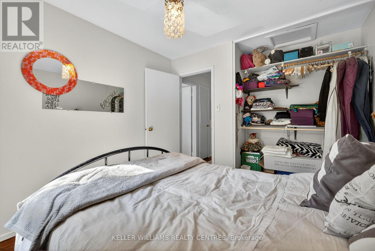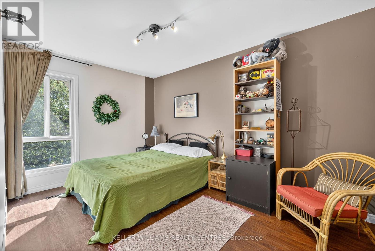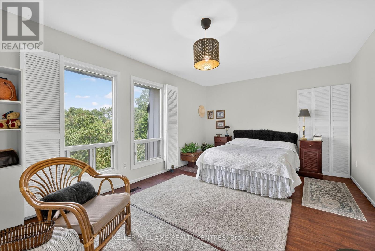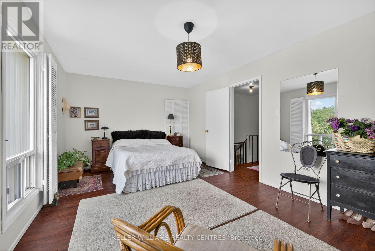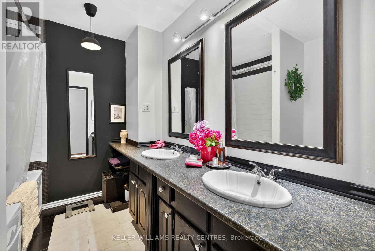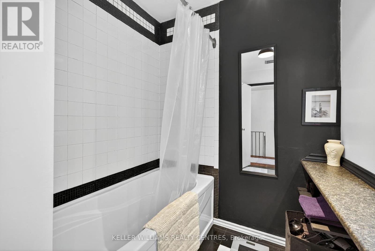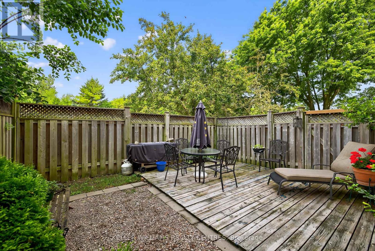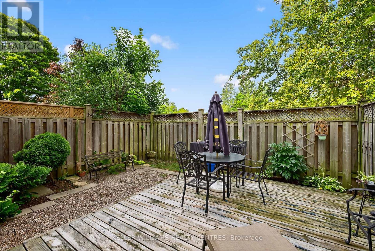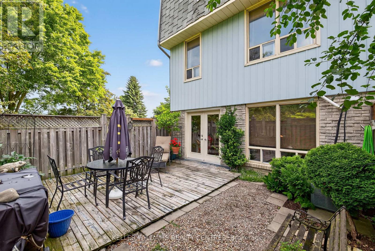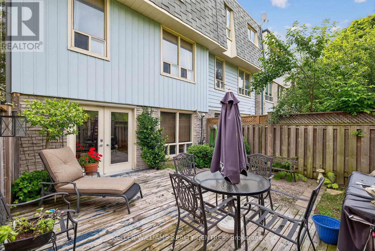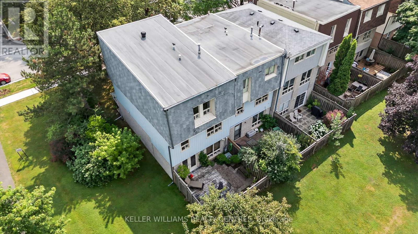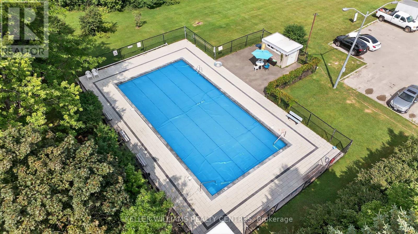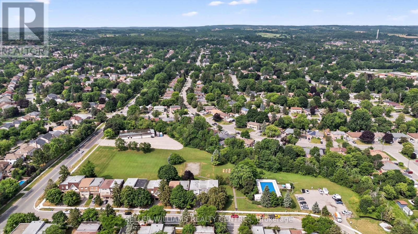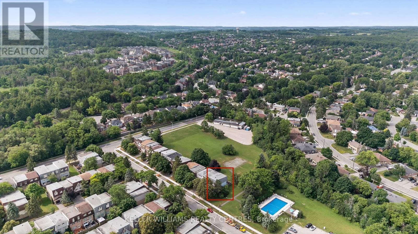3 Bedroom
2 Bathroom
2000 - 2249 sqft
Central Air Conditioning
Forced Air
Landscaped
$778,000Maintenance, Common Area Maintenance, Parking
$540.58 Monthly
Welcome to 80 Poplar Crescent, a lovely 2030 square foot townhome in the heart of Aurora's desirable Aurora Highlands community. This spacious 3-bedroom home offers a bright, open-concept second floor featuring a modern kitchen with ample cabinetry and breakfast area, and a walkout to a private, fenced backyard perfect for summer entertaining or quiet evenings outdoors. Upstairs, you'll find three generous bedrooms and an updated main bathroom, while the ground floor provides a versatile space ideal for a family room, home office, or workout area. This end unit is on one of the premier lots in the subdivision backing on to green space providing maximum privacy. Situated in one of Auroras most established and family-friendly neighbourhoods, this home is just steps from top-rated schools, beautiful parks, and scenic walking trails. You're a short walk to the Aurora Cultural Centre, Library, Town Park, and the Aurora Farmers Market, and just minutes from the GO Station and highways 404 and 400 for easy access to Toronto. Enjoy nearby amenities like shopping, dining on Yonge Street, and recreation. With thoughtful upgrades throughout and an unbeatable location, 80 Poplar Crescent offers comfort, convenience, and a true sense of community. (id:49187)
Property Details
|
MLS® Number
|
N12337447 |
|
Property Type
|
Single Family |
|
Community Name
|
Aurora Highlands |
|
Amenities Near By
|
Park, Public Transit, Schools, Golf Nearby |
|
Community Features
|
Pet Restrictions |
|
Equipment Type
|
Water Heater |
|
Features
|
Backs On Greenbelt, In Suite Laundry |
|
Parking Space Total
|
3 |
|
Rental Equipment Type
|
Water Heater |
|
Structure
|
Patio(s) |
Building
|
Bathroom Total
|
2 |
|
Bedrooms Above Ground
|
3 |
|
Bedrooms Total
|
3 |
|
Appliances
|
Central Vacuum, Dryer, Microwave, Stove, Washer, Window Coverings, Refrigerator |
|
Cooling Type
|
Central Air Conditioning |
|
Exterior Finish
|
Aluminum Siding, Brick |
|
Flooring Type
|
Laminate, Hardwood |
|
Half Bath Total
|
1 |
|
Heating Fuel
|
Natural Gas |
|
Heating Type
|
Forced Air |
|
Stories Total
|
3 |
|
Size Interior
|
2000 - 2249 Sqft |
|
Type
|
Row / Townhouse |
Parking
Land
|
Acreage
|
No |
|
Fence Type
|
Fenced Yard |
|
Land Amenities
|
Park, Public Transit, Schools, Golf Nearby |
|
Landscape Features
|
Landscaped |
Rooms
| Level |
Type |
Length |
Width |
Dimensions |
|
Second Level |
Living Room |
6 m |
3.5 m |
6 m x 3.5 m |
|
Second Level |
Dining Room |
3.8 m |
2.9 m |
3.8 m x 2.9 m |
|
Second Level |
Kitchen |
5.6 m |
3.2 m |
5.6 m x 3.2 m |
|
Second Level |
Eating Area |
5.6 m |
3.2 m |
5.6 m x 3.2 m |
|
Third Level |
Primary Bedroom |
5.3 m |
3.5 m |
5.3 m x 3.5 m |
|
Third Level |
Bedroom 2 |
4.1 m |
2.8 m |
4.1 m x 2.8 m |
|
Third Level |
Bedroom 3 |
3.1 m |
3 m |
3.1 m x 3 m |
|
Ground Level |
Family Room |
5.2 m |
3.4 m |
5.2 m x 3.4 m |
https://www.realtor.ca/real-estate/28717751/80-poplar-crescent-aurora-aurora-highlands-aurora-highlands

