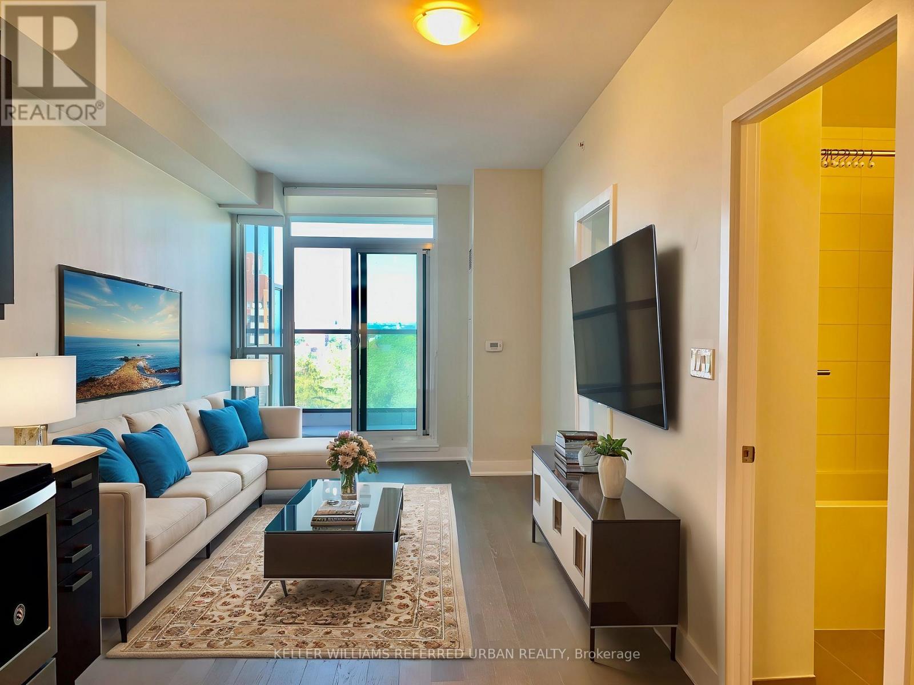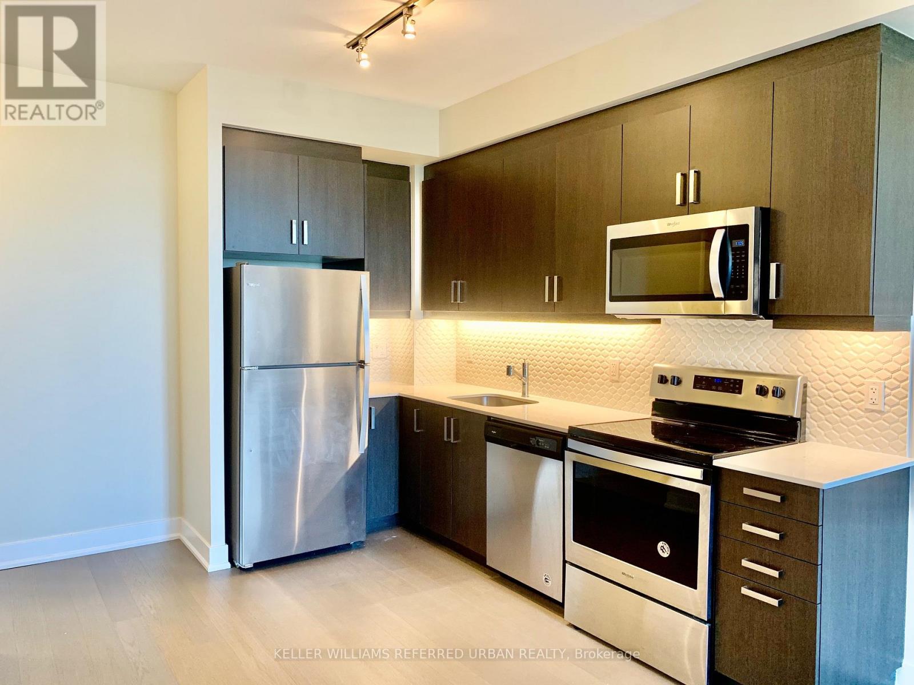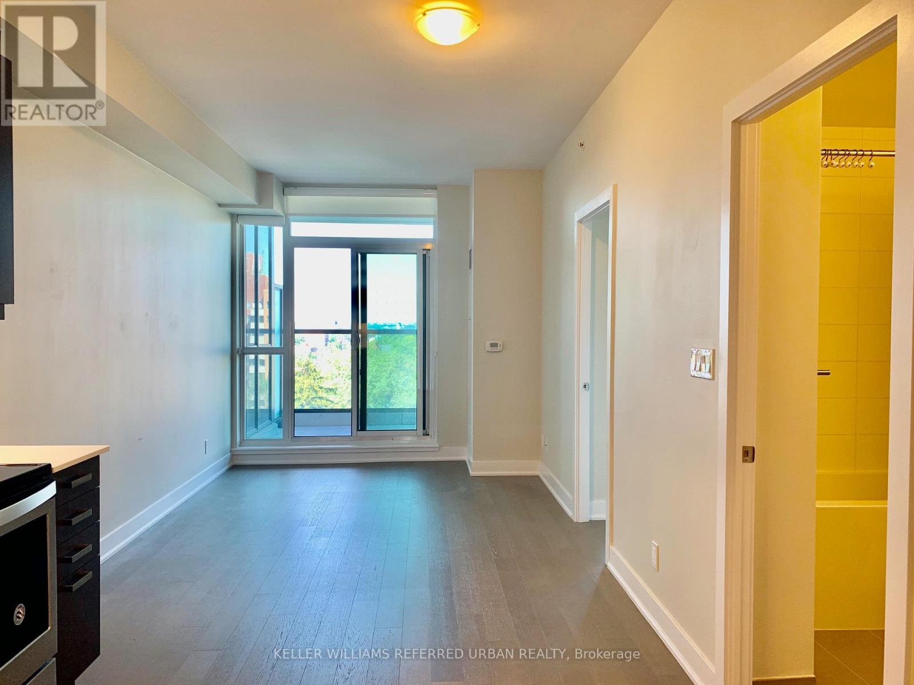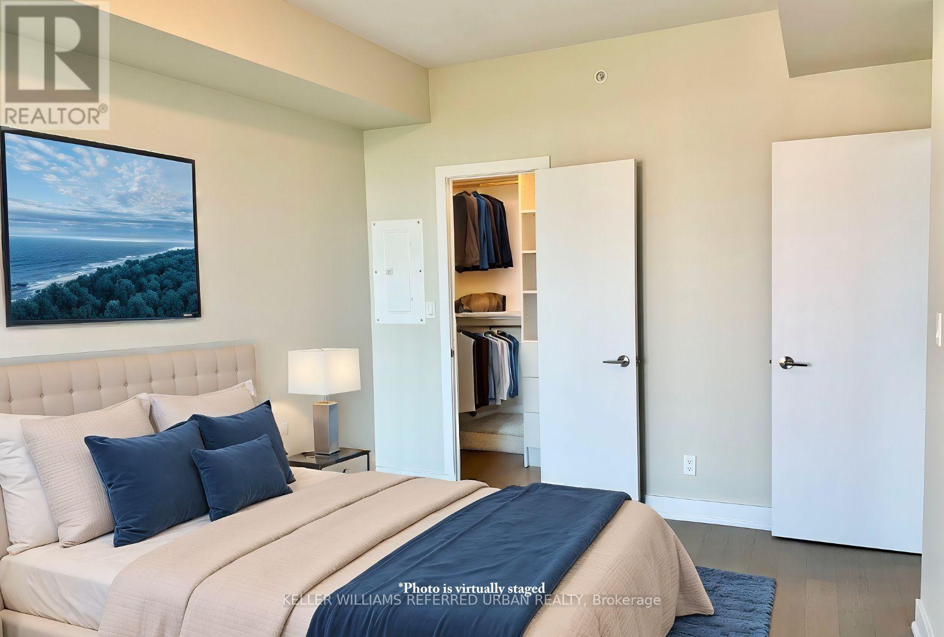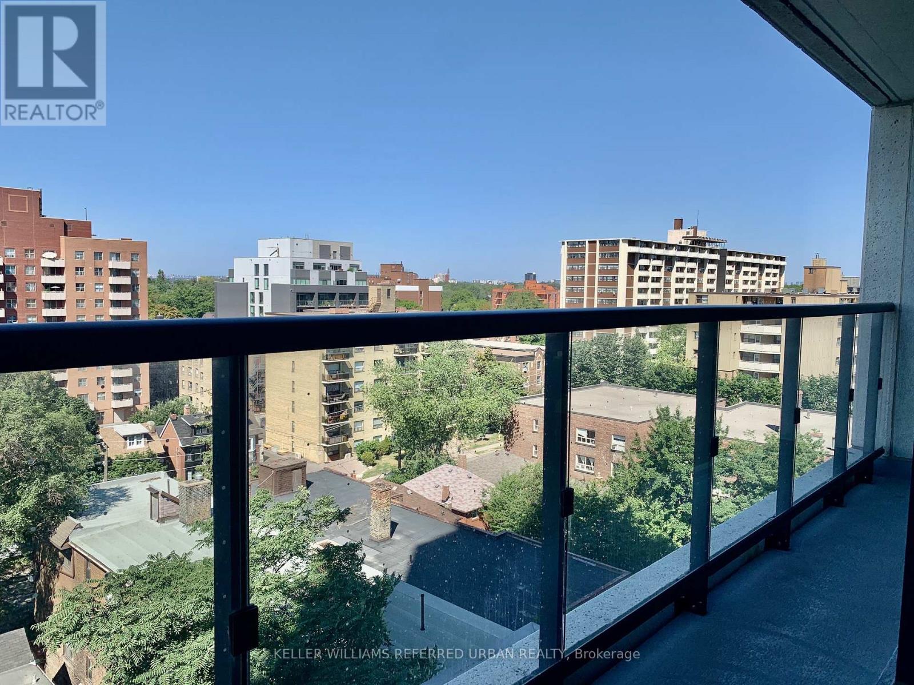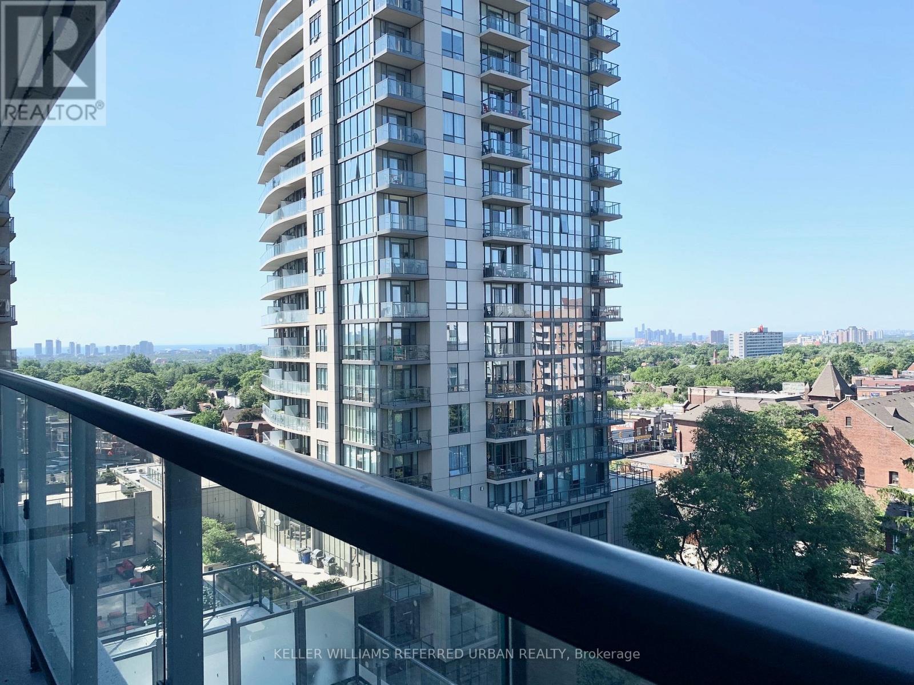1 Bedroom
1 Bathroom
500 - 599 sqft
Central Air Conditioning
Coil Fan
$2,200 Monthly
Discover this spacious, west-facing 1-bedroom residence in a boutique-style building offering an elevated, club-like lifestyle.Ideally situated within walking distance to the subway, grocery stores, parks, and everyday conveniences, this thoughtfully designed suite blends modern comfort with effortless urban living.Floor-to-ceiling windows bathe the space in natural light, highlighting the contemporary finishes throughout. The sleek kitchen showcases stainless steel appliances, granite countertops, and an upgraded backsplash, while the spa-inspired bathroom features soft-close drawers and extra storage. Custom built-in closets add superior organization, and the generous bedroom includes a walk-in closet and direct access to the private balcony - perfect for morning coffee or evening relaxation.Residents enjoy an impressive array of amenities, including a fully equipped gym, 24-hour concierge and security, and a stylish party room with an outdoor terrace featuring BBQs and lounge areas. A dedicated bike locker adds convenience for the urban commuter. (id:49187)
Property Details
|
MLS® Number
|
C12502062 |
|
Property Type
|
Single Family |
|
Neigbourhood
|
Harbourfront-CityPlace |
|
Community Name
|
Humewood-Cedarvale |
|
Amenities Near By
|
Park, Place Of Worship, Public Transit, Schools |
|
Community Features
|
Pets Allowed With Restrictions |
|
Features
|
Balcony, Carpet Free |
|
View Type
|
City View |
Building
|
Bathroom Total
|
1 |
|
Bedrooms Above Ground
|
1 |
|
Bedrooms Total
|
1 |
|
Amenities
|
Security/concierge, Recreation Centre, Exercise Centre, Party Room, Storage - Locker |
|
Basement Type
|
None |
|
Cooling Type
|
Central Air Conditioning |
|
Exterior Finish
|
Concrete |
|
Flooring Type
|
Hardwood |
|
Heating Fuel
|
Natural Gas |
|
Heating Type
|
Coil Fan |
|
Size Interior
|
500 - 599 Sqft |
|
Type
|
Apartment |
Parking
Land
|
Acreage
|
No |
|
Land Amenities
|
Park, Place Of Worship, Public Transit, Schools |
Rooms
| Level |
Type |
Length |
Width |
Dimensions |
|
Flat |
Living Room |
2.99 m |
3.99 m |
2.99 m x 3.99 m |
|
Flat |
Dining Room |
2.99 m |
3.99 m |
2.99 m x 3.99 m |
|
Flat |
Kitchen |
3.74 m |
1.8 m |
3.74 m x 1.8 m |
|
Flat |
Bedroom |
4.63 m |
3.14 m |
4.63 m x 3.14 m |
https://www.realtor.ca/real-estate/29059420/801-1486-bathurst-street-toronto-humewood-cedarvale-humewood-cedarvale

