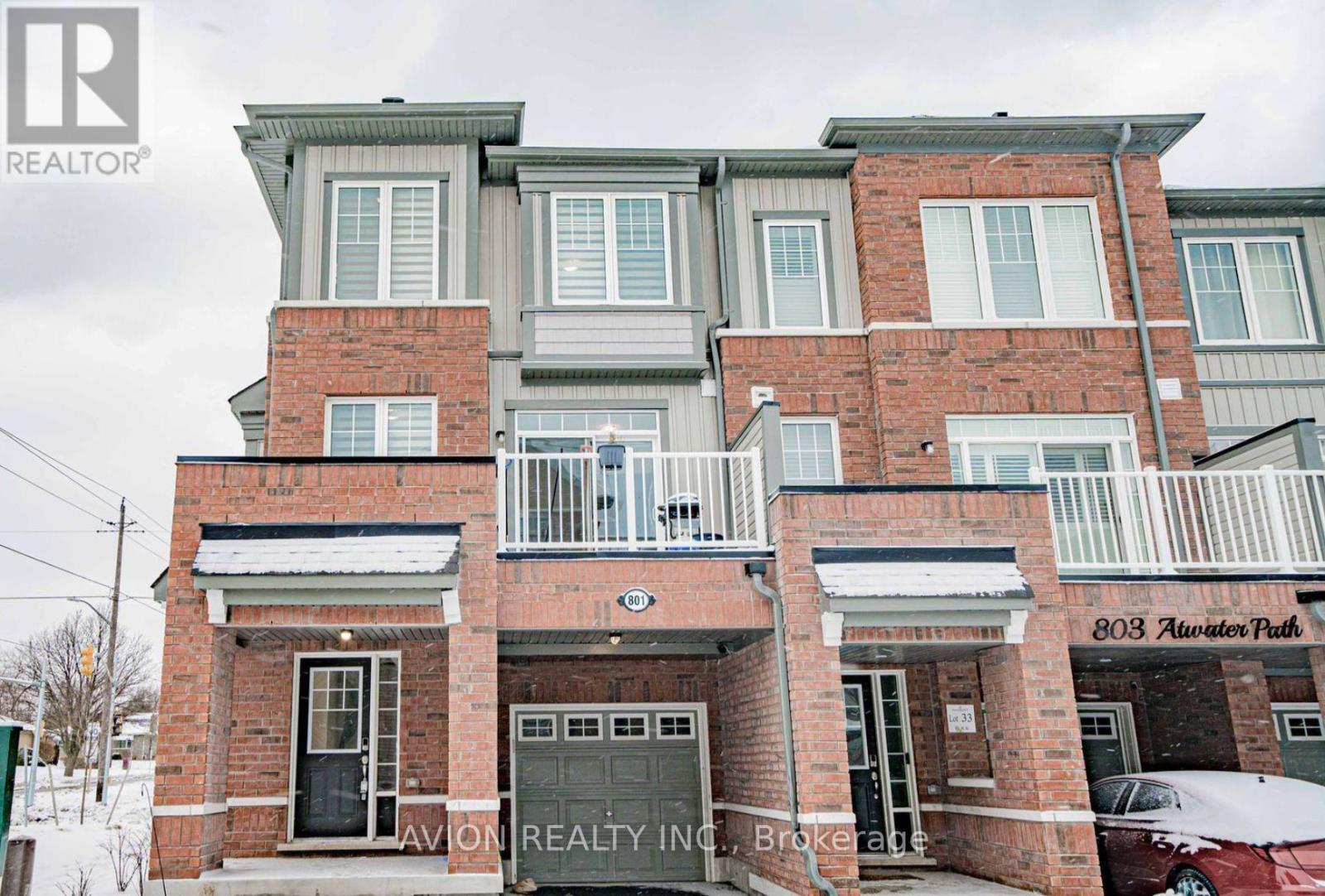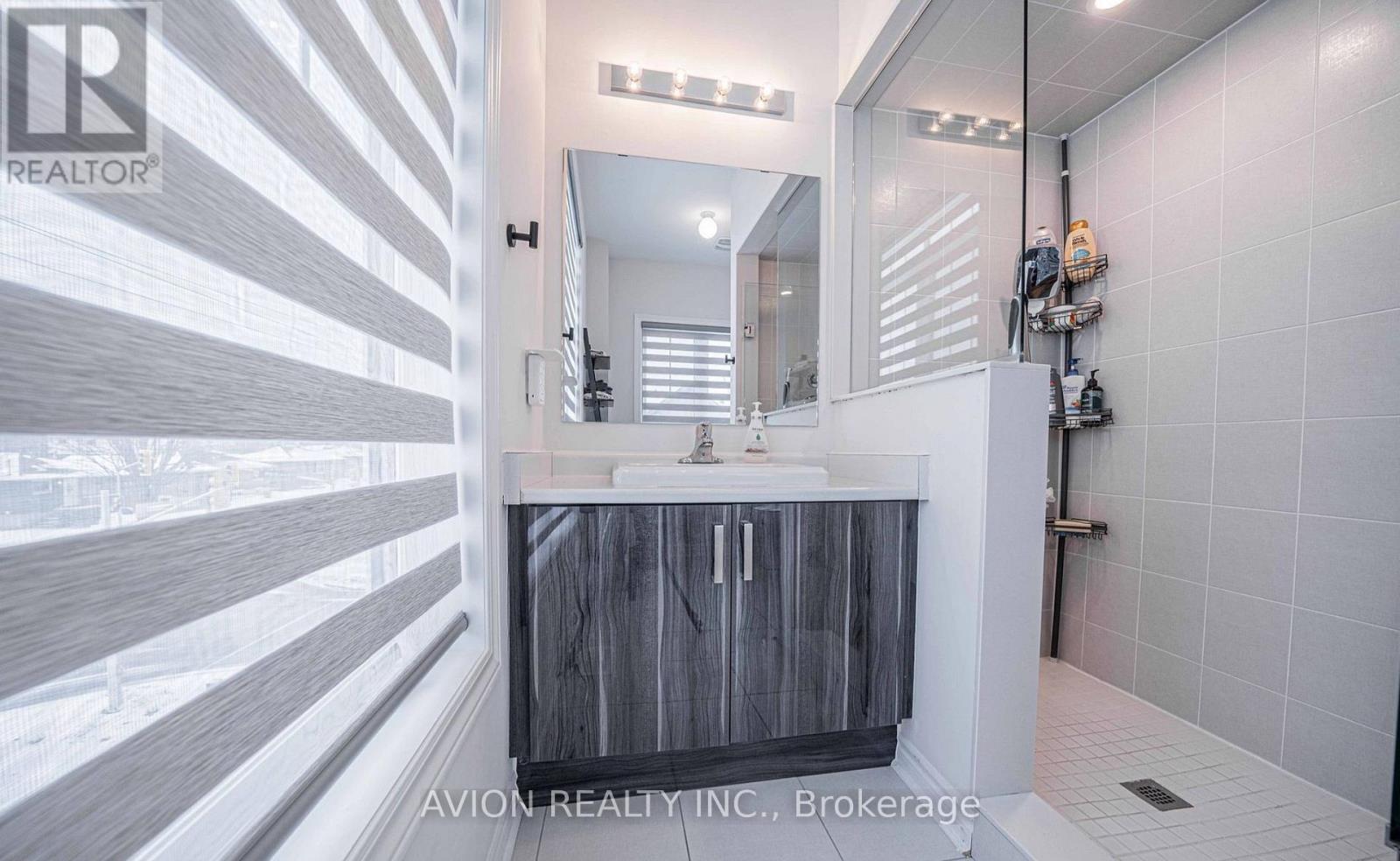519.240.3380
stacey@makeamove.ca
801 Atwater Path Oshawa (Lakeview), Ontario L1J 0E8
4 Bedroom
3 Bathroom
1500 - 2000 sqft
Fireplace
Central Air Conditioning
Forced Air
$2,895 Monthly
Enjoy modern living in this spacious 3-bedroom + den, 2.5-bath freehold end-unit townhome filled with natural light and enhanced privacy. Featuring an open-concept layout with 9-ft ceilings, elegant dark oak stairs, and a stylish kitchen with quartz countertops and upgraded finishes throughout. Located just steps from Oshawas scenic waterfront, parks, and trails, and minutes to the GO Station, Highway 401, Oshawa Centre, Trent University, Durham College, and Lakeridge Health. A perfect blend of comfort, convenience, and style. (id:49187)
Property Details
| MLS® Number | E12123215 |
| Property Type | Single Family |
| Neigbourhood | Lakeview |
| Community Name | Lakeview |
| Parking Space Total | 2 |
Building
| Bathroom Total | 3 |
| Bedrooms Above Ground | 3 |
| Bedrooms Below Ground | 1 |
| Bedrooms Total | 4 |
| Age | 0 To 5 Years |
| Construction Style Attachment | Attached |
| Cooling Type | Central Air Conditioning |
| Exterior Finish | Brick |
| Fireplace Present | Yes |
| Foundation Type | Concrete |
| Half Bath Total | 1 |
| Heating Fuel | Natural Gas |
| Heating Type | Forced Air |
| Stories Total | 3 |
| Size Interior | 1500 - 2000 Sqft |
| Type | Row / Townhouse |
| Utility Water | Municipal Water |
Parking
| Attached Garage | |
| Garage |
Land
| Acreage | No |
| Sewer | Sanitary Sewer |
| Size Frontage | 27 Ft ,1 In |
| Size Irregular | 27.1 Ft |
| Size Total Text | 27.1 Ft |
https://www.realtor.ca/real-estate/28257890/801-atwater-path-oshawa-lakeview-lakeview
















