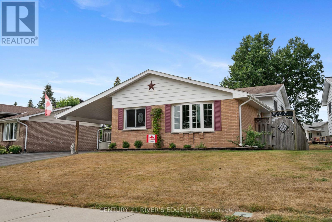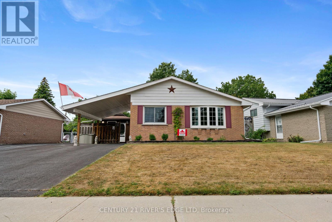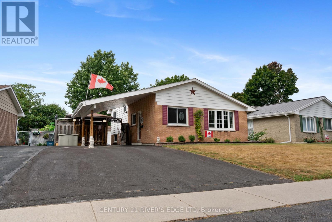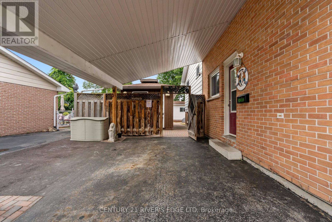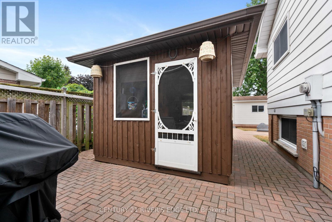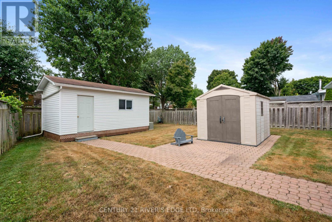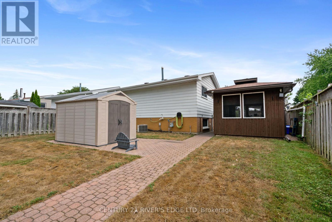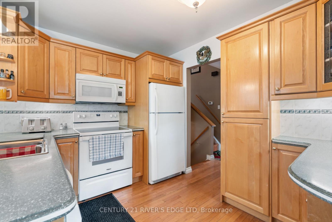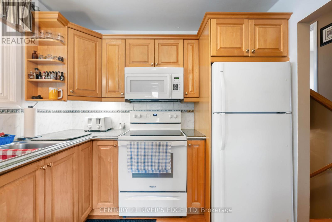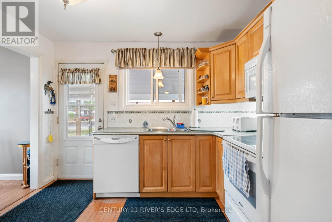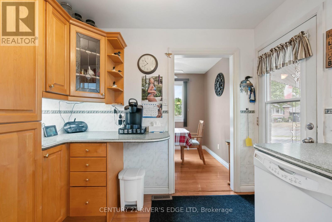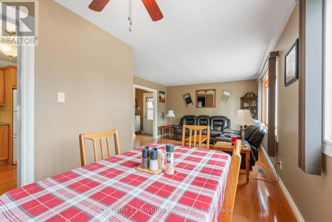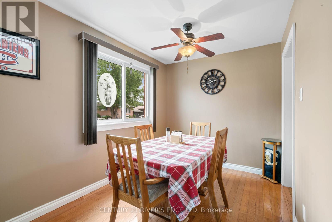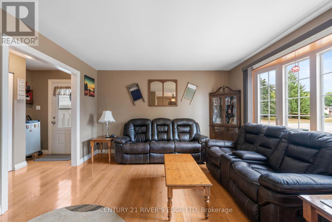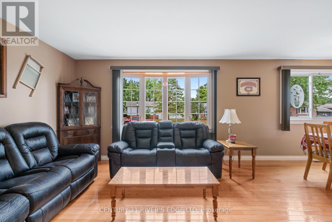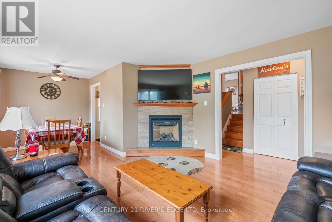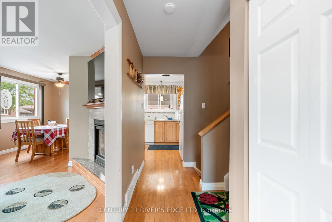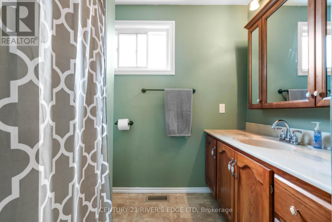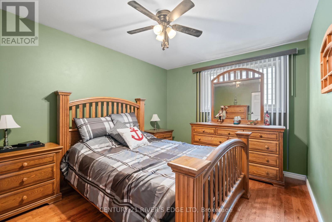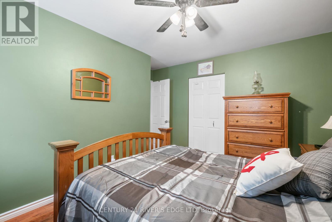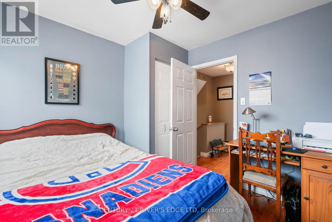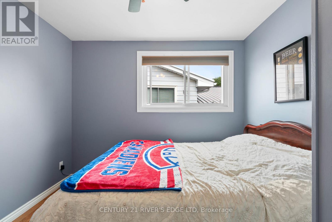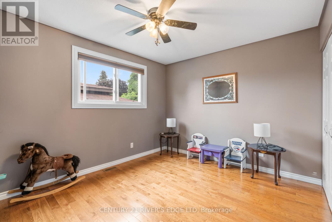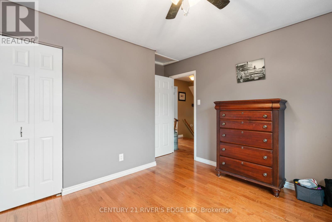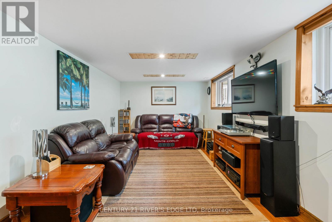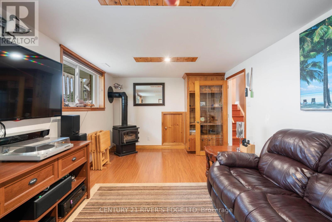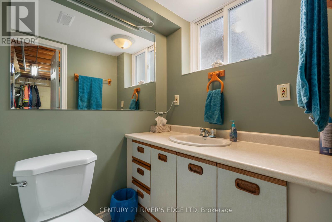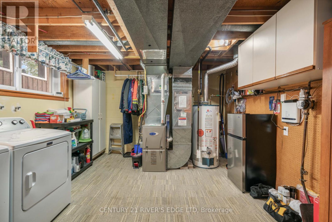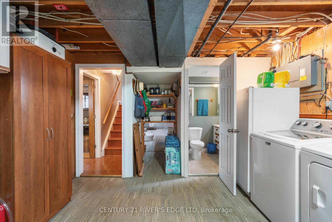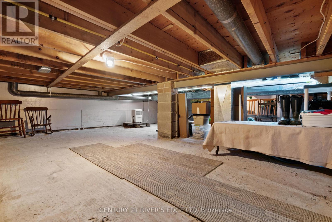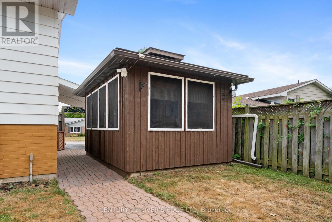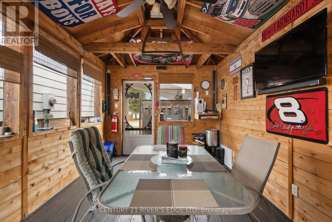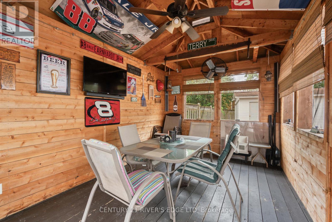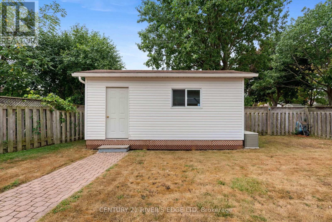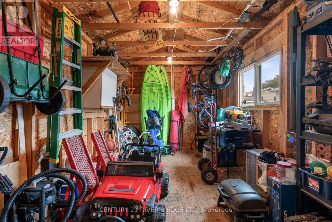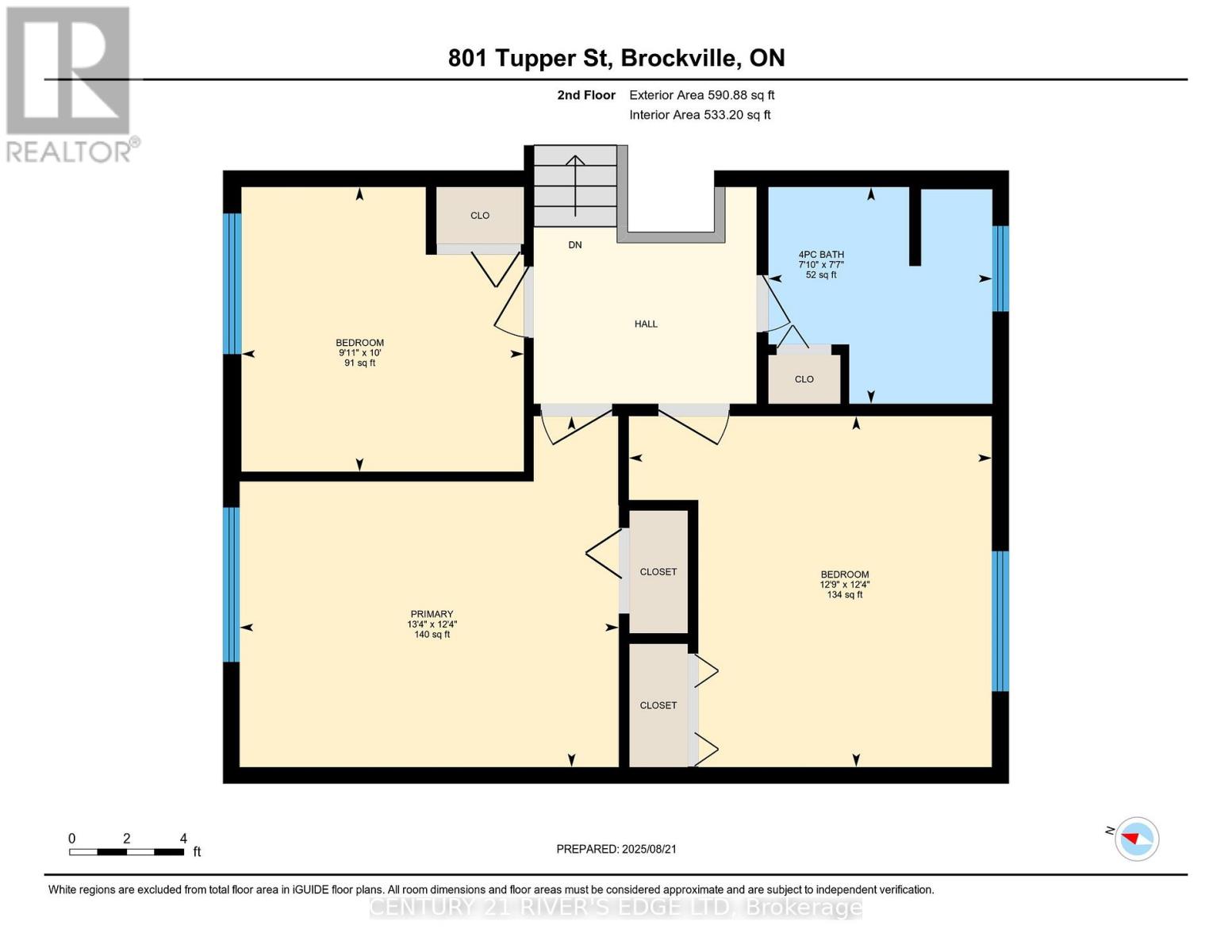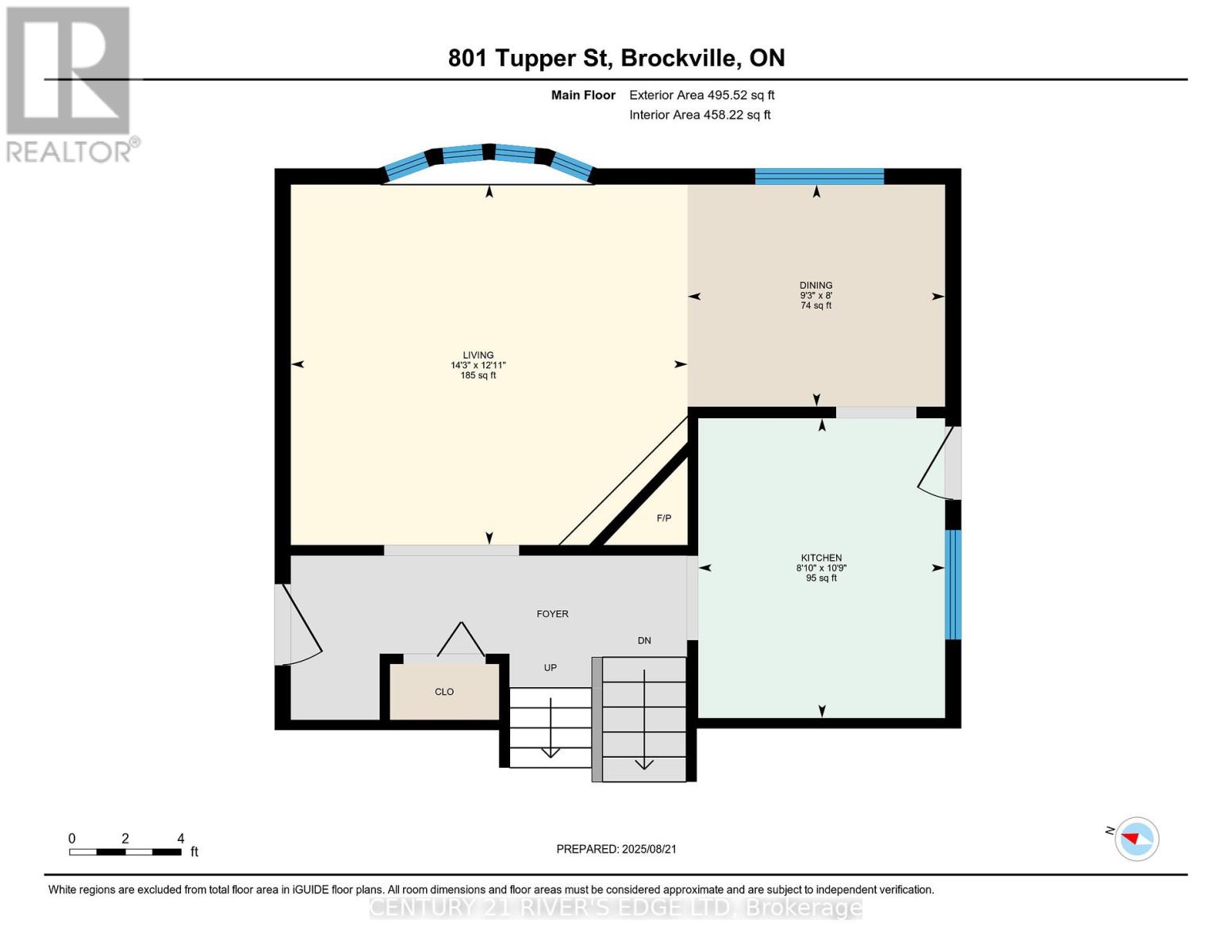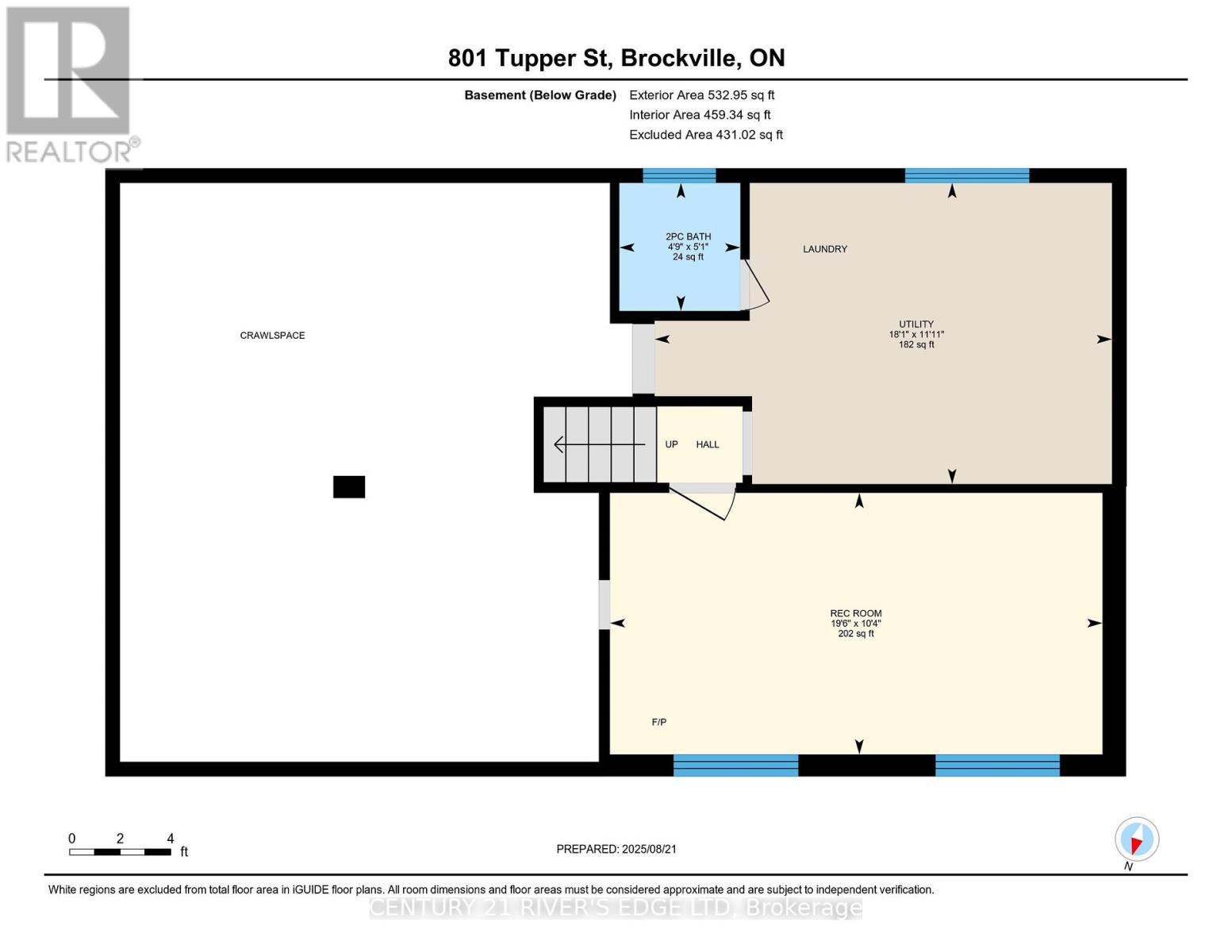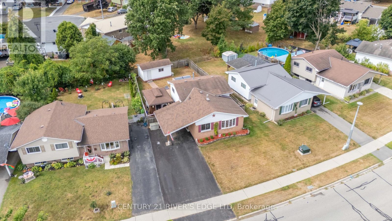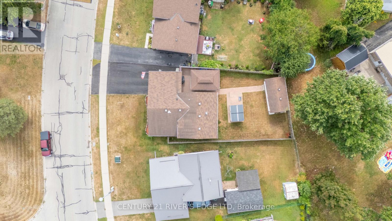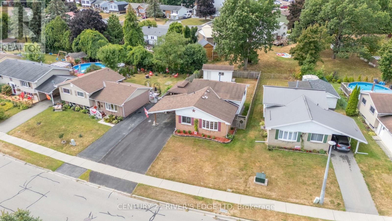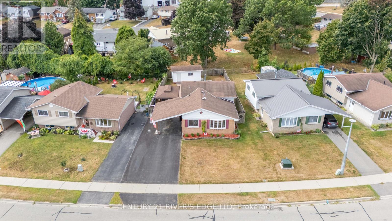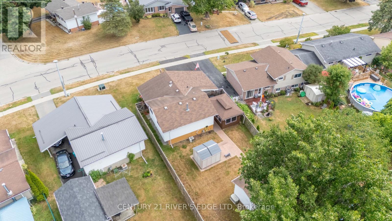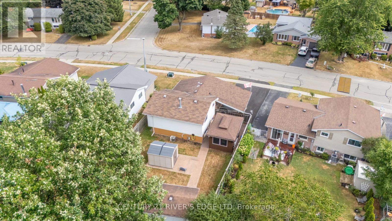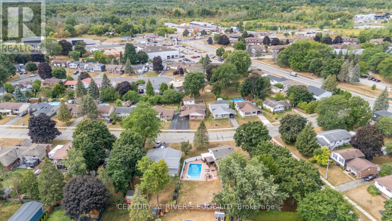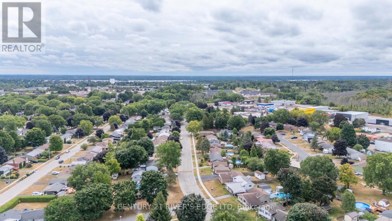3 Bedroom
2 Bathroom
700 - 1100 sqft
Fireplace
Central Air Conditioning
Forced Air
$479,900
Turning Dreams into Addresses! Welcome to 801Tupper Street located in the popular north end of Brockville and close to 401. This well cared for, 3 bedroom, 2 bath back split if ready for viewing. Spacious fenced in lot offers a attached carport, screened Amish gazebo (10x16), separate workshop/shed (10x20), and another garden shed for storage. Paving stone walkways, patio and more. Main level offers up a working kitchen with lots of cabinetry and corian counter tops, formal dining area, spacious living room with gas fireplace, and hardwood floors throughout. The upper level offers 3 good sized bedrooms, with hardwood floors and a updated 4 Pc bath with jacuzzi tub. The lower level offers up a recreation room with gas fireplace, and a combination laundry/storage/utility room, a 2Pc bath, and crawl space storage galore. There have been upgrades to plumbing, wiring, some windows and the roof is approx 10 years old. Closing Can be as early as October 01. This home is waiting for a new family. (id:49187)
Property Details
|
MLS® Number
|
X12358971 |
|
Property Type
|
Single Family |
|
Neigbourhood
|
Windsor Heights |
|
Community Name
|
810 - Brockville |
|
Equipment Type
|
Water Heater |
|
Features
|
Irregular Lot Size |
|
Parking Space Total
|
4 |
|
Rental Equipment Type
|
Water Heater |
|
Structure
|
Patio(s) |
Building
|
Bathroom Total
|
2 |
|
Bedrooms Above Ground
|
3 |
|
Bedrooms Total
|
3 |
|
Amenities
|
Fireplace(s) |
|
Appliances
|
Water Heater, Blinds, Dishwasher, Dryer, Storage Shed, Stove, Washer, Refrigerator |
|
Basement Development
|
Partially Finished |
|
Basement Type
|
N/a (partially Finished) |
|
Construction Style Attachment
|
Detached |
|
Construction Style Split Level
|
Backsplit |
|
Cooling Type
|
Central Air Conditioning |
|
Exterior Finish
|
Brick, Aluminum Siding |
|
Fireplace Present
|
Yes |
|
Fireplace Total
|
2 |
|
Flooring Type
|
Hardwood |
|
Foundation Type
|
Block |
|
Half Bath Total
|
1 |
|
Heating Fuel
|
Natural Gas |
|
Heating Type
|
Forced Air |
|
Size Interior
|
700 - 1100 Sqft |
|
Type
|
House |
|
Utility Water
|
Municipal Water |
Parking
Land
|
Acreage
|
No |
|
Sewer
|
Sanitary Sewer |
|
Size Depth
|
120 Ft ,2 In |
|
Size Frontage
|
57 Ft ,1 In |
|
Size Irregular
|
57.1 X 120.2 Ft |
|
Size Total Text
|
57.1 X 120.2 Ft |
|
Zoning Description
|
Residential |
Rooms
| Level |
Type |
Length |
Width |
Dimensions |
|
Lower Level |
Bathroom |
1.46 m |
1.55 m |
1.46 m x 1.55 m |
|
Lower Level |
Recreational, Games Room |
5.94 m |
3.16 m |
5.94 m x 3.16 m |
|
Lower Level |
Laundry Room |
5.52 m |
3.63 m |
5.52 m x 3.63 m |
|
Lower Level |
Utility Room |
|
|
Measurements not available |
|
Main Level |
Kitchen |
2.7 m |
3.28 m |
2.7 m x 3.28 m |
|
Main Level |
Dining Room |
2.82 m |
2.43 m |
2.82 m x 2.43 m |
|
Main Level |
Living Room |
4.34 m |
3.95 m |
4.34 m x 3.95 m |
|
Upper Level |
Primary Bedroom |
4.05 m |
3.75 m |
4.05 m x 3.75 m |
|
Upper Level |
Bedroom 2 |
3.88 m |
3.75 m |
3.88 m x 3.75 m |
|
Upper Level |
Bedroom 3 |
3.02 m |
3.04 m |
3.02 m x 3.04 m |
|
Upper Level |
Bathroom |
2.39 m |
2.32 m |
2.39 m x 2.32 m |
https://www.realtor.ca/real-estate/28765343/801-tupper-street-brockville-810-brockville

