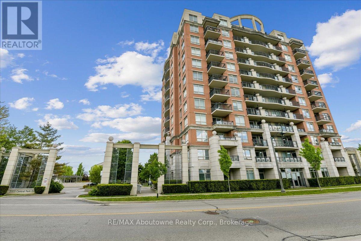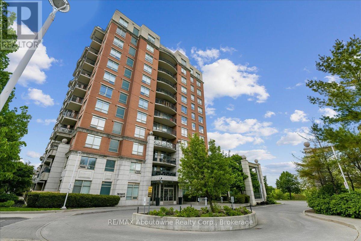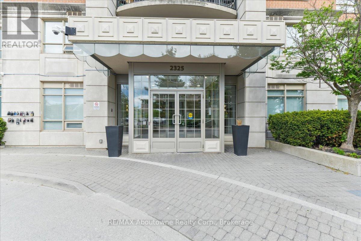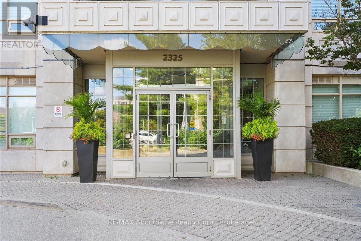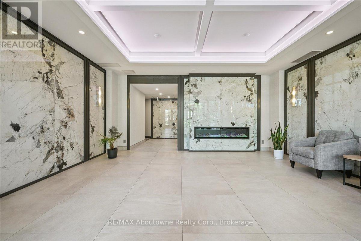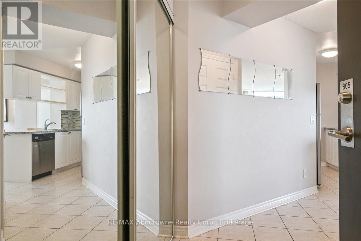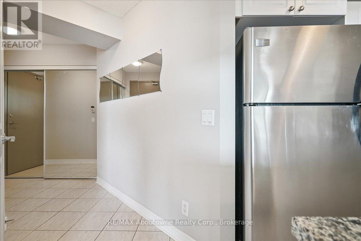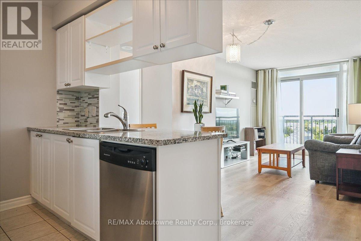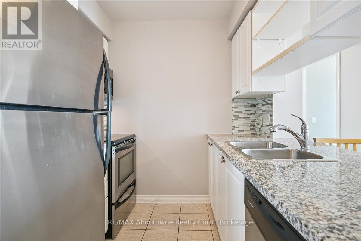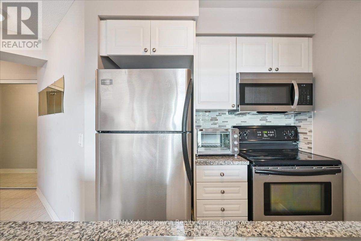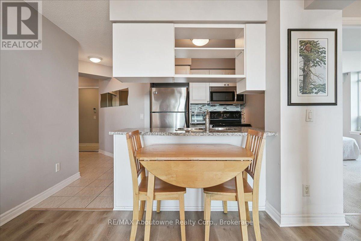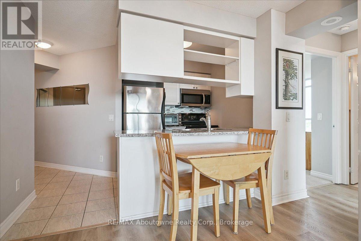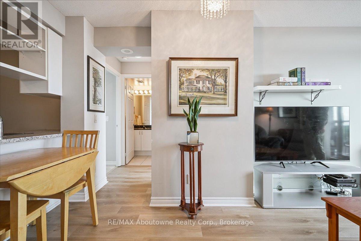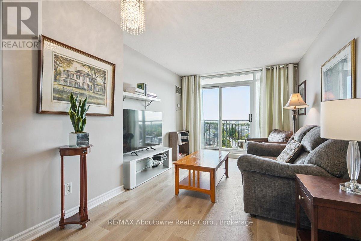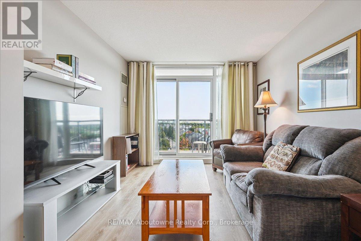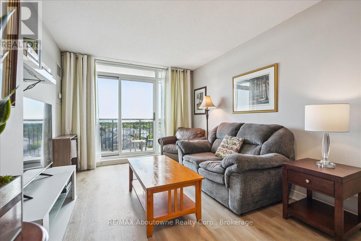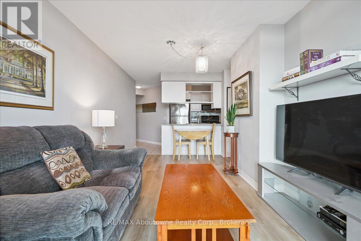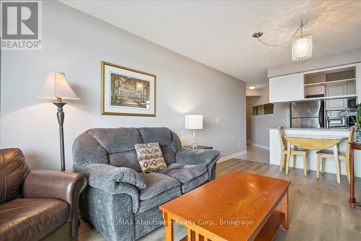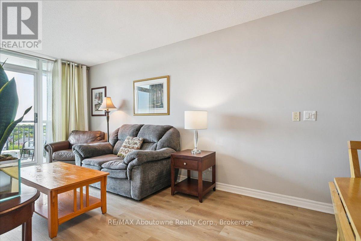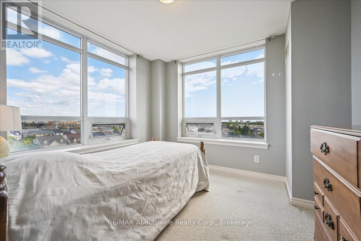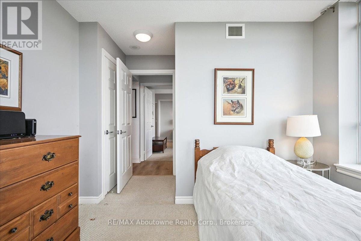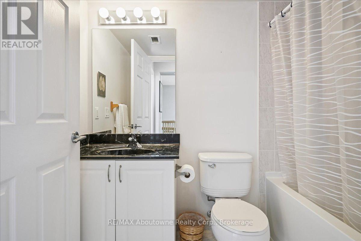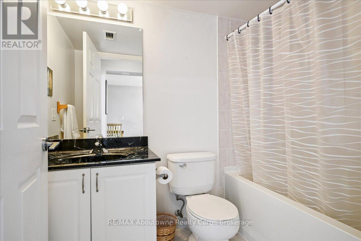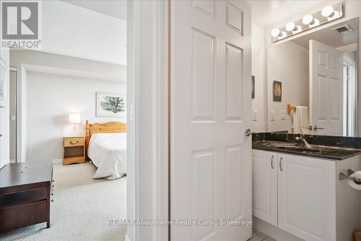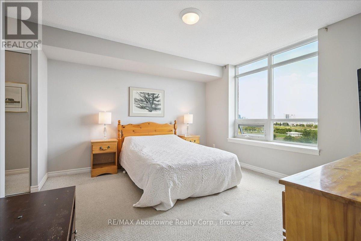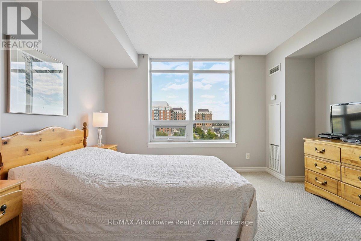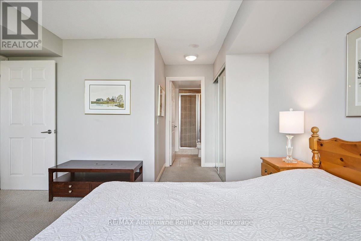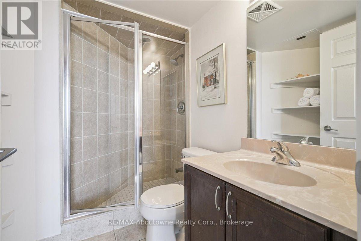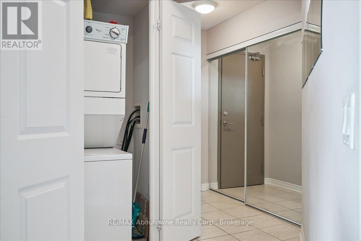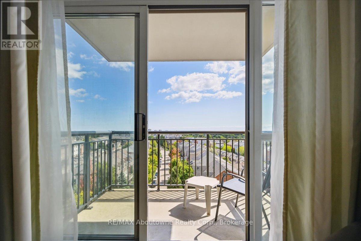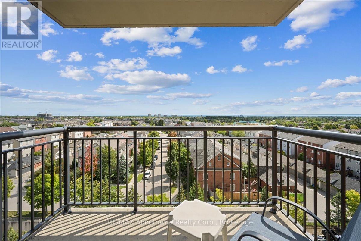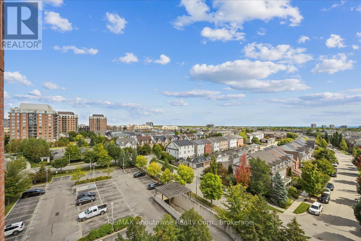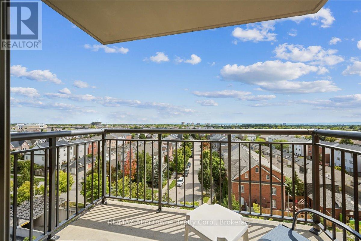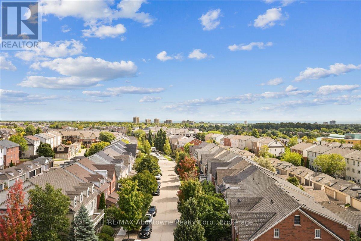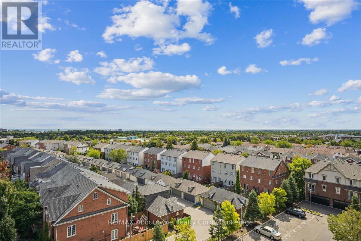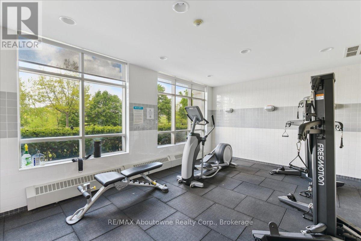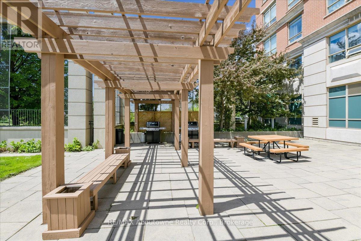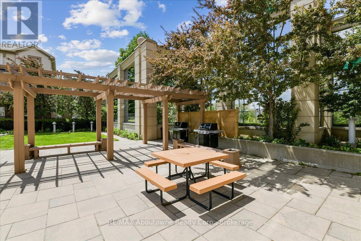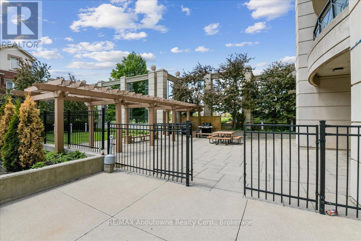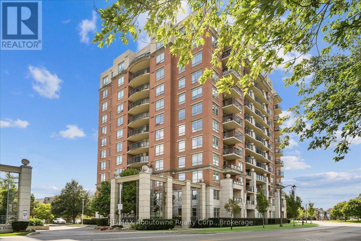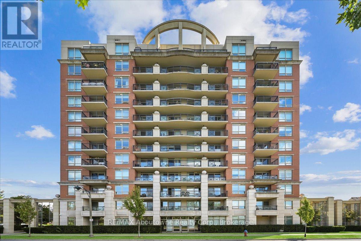519.240.3380
stacey@makeamove.ca
805 - 2325 Central Park Drive Oakville (Ro River Oaks), Ontario L6H 0E2
2 Bedroom
2 Bathroom
800 - 899 sqft
Outdoor Pool
Central Air Conditioning
$568,800Maintenance, Insurance, Common Area Maintenance, Heat, Parking, Water
$893 Monthly
Maintenance, Insurance, Common Area Maintenance, Heat, Parking, Water
$893 MonthlyOak Park Condo corner unit with ideal layout. 2 bedrooms & 2 full bathrooms with unobstructed panoramic views of the city and Lake Ontario. Comfortable 850 SF including a generous Primary Bedroom and Ensuite. White kitchen, granite counters & glass backsplash. Stainless steel appliances. Ceramic floor through entry, kitchen & bathrooms. Vinyl flooring in living room and berber carpets in the bedrooms. Steps to walking trails, pond, shopping and restaurants. Excellent central location in Oakville with easy access to Trafalgar Go Station, major highways and Hospital. Clean & upgraded building with nice amenities. (id:49187)
Property Details
| MLS® Number | W12397282 |
| Property Type | Single Family |
| Community Name | 1015 - RO River Oaks |
| Amenities Near By | Hospital, Park, Place Of Worship, Public Transit, Schools |
| Community Features | Pet Restrictions, Community Centre |
| Equipment Type | None |
| Features | Elevator, Balcony, In Suite Laundry |
| Parking Space Total | 1 |
| Pool Type | Outdoor Pool |
| Rental Equipment Type | None |
| View Type | Lake View, City View |
Building
| Bathroom Total | 2 |
| Bedrooms Above Ground | 2 |
| Bedrooms Total | 2 |
| Age | 16 To 30 Years |
| Amenities | Exercise Centre, Party Room, Storage - Locker |
| Appliances | All, Window Coverings |
| Cooling Type | Central Air Conditioning |
| Exterior Finish | Brick, Concrete |
| Fire Protection | Security System |
| Size Interior | 800 - 899 Sqft |
| Type | Apartment |
Parking
| Underground | |
| No Garage |
Land
| Acreage | No |
| Land Amenities | Hospital, Park, Place Of Worship, Public Transit, Schools |
| Zoning Description | Ucr-1b |
Rooms
| Level | Type | Length | Width | Dimensions |
|---|---|---|---|---|
| Ground Level | Living Room | 5.3 m | 2.76 m | 5.3 m x 2.76 m |
| Ground Level | Kitchen | 2.25 m | 2.14 m | 2.25 m x 2.14 m |
| Ground Level | Primary Bedroom | 3.81 m | 3.6 m | 3.81 m x 3.6 m |
| Ground Level | Bedroom | 3.16 m | 2.89 m | 3.16 m x 2.89 m |

