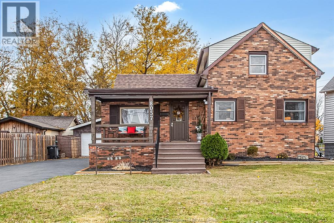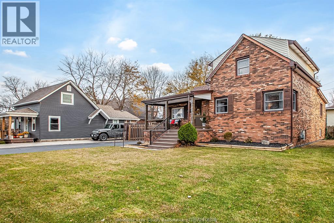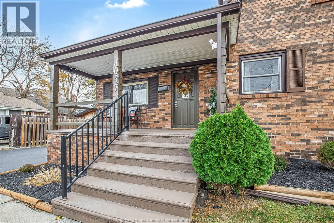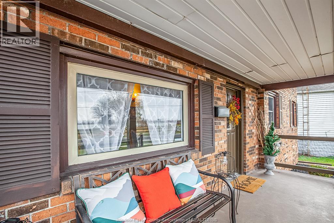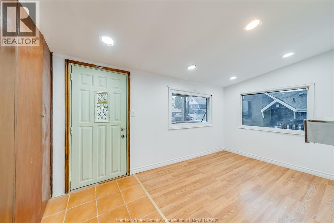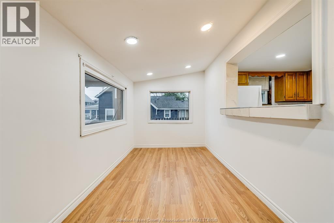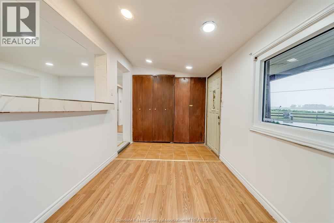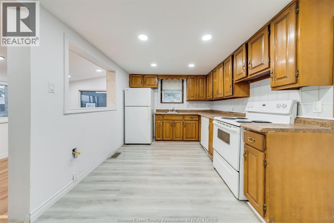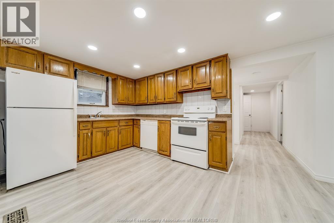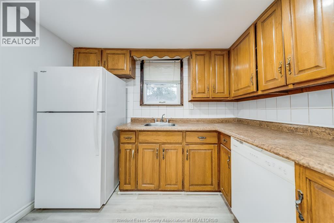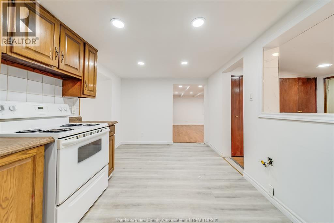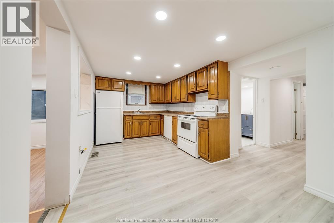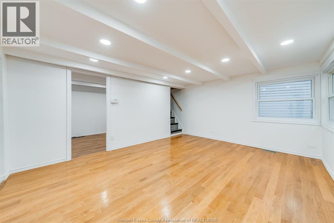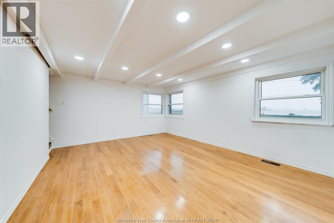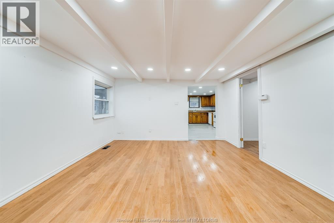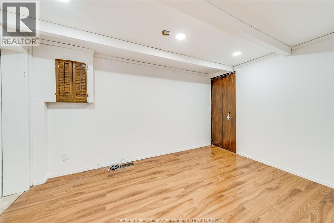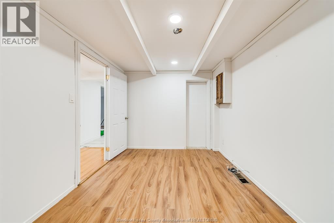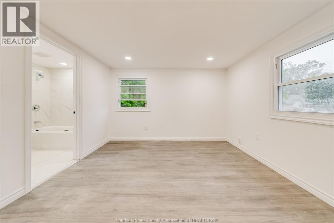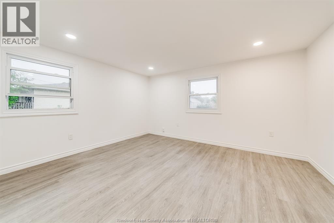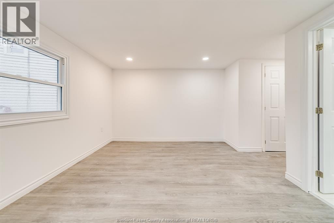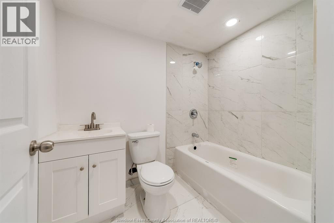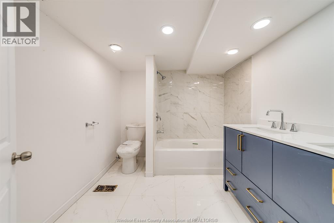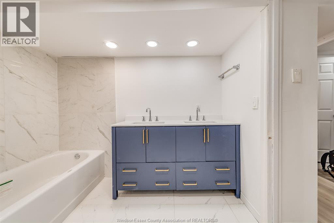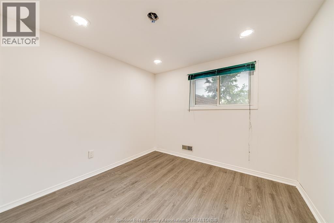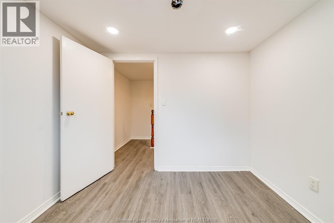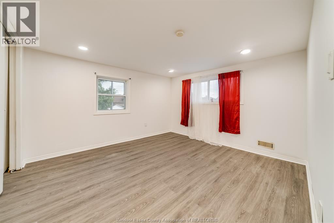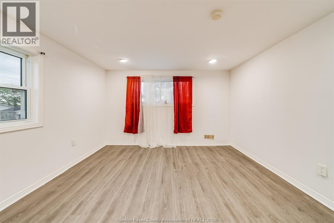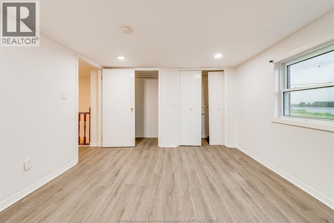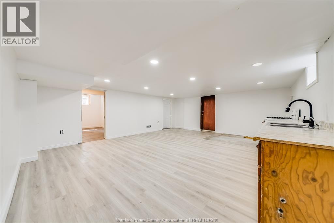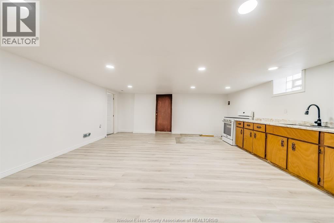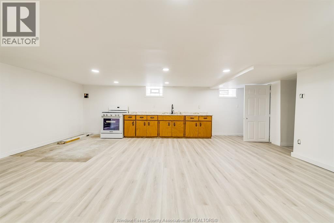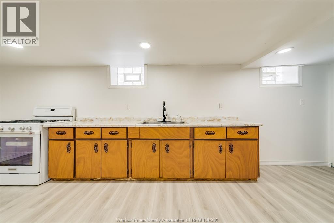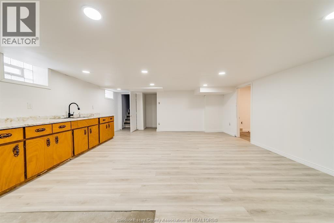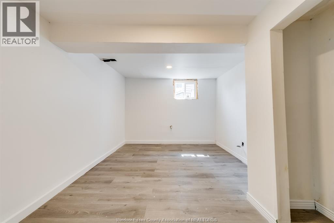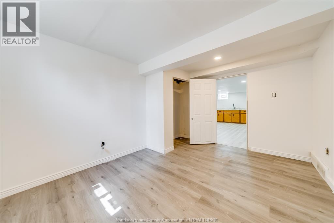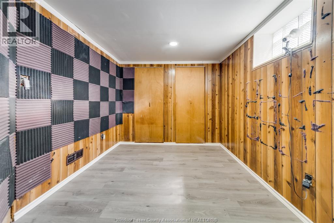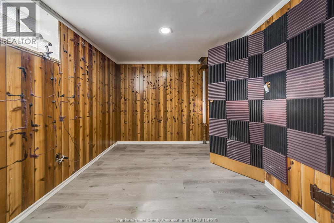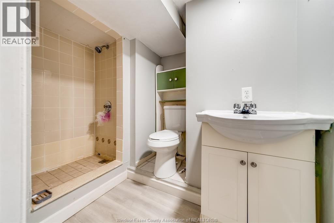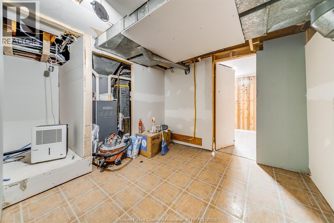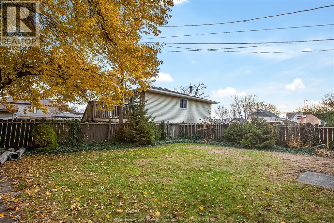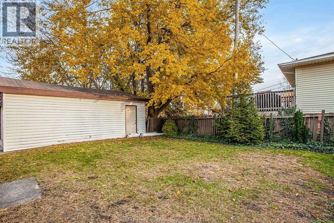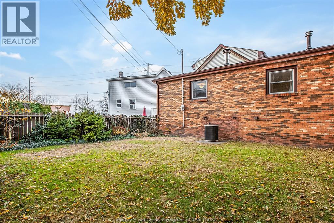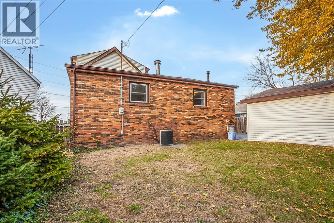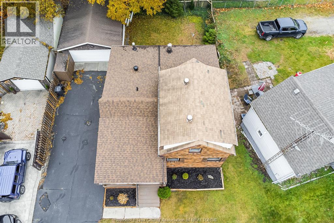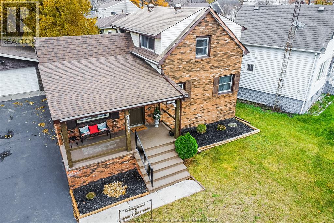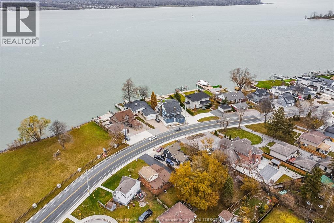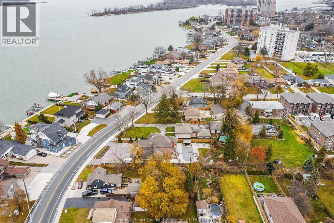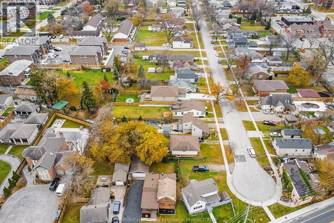7 Bedroom
4 Bathroom
1820 sqft
Fireplace
Central Air Conditioning
Furnace
Waterfront Nearby
$699,900
You can enjoy stunning sunrises & sunsets from your own home! This waterfront property in the heart of East Windsor offers unobstructed views of the Detroit River. This spacious 1¾ story home features 3 levels of living space, ideal for family gatherings & relaxation. The bright 4-season sunroom is an oasis that brings the outdoors inside, offering panoramic views of the river. 2 full bath on the main floor. Upstairs, you'll find two generously sized bedrooms, including a large primary suite overlooking the driveway. The fully finished basement with 3 bedroom, one and half bath offers endless possibilities whether you convert it into an in-law suite or potential rental income! A side entrance and 2nd kitchen makes it easy for conversion. You'll be just around the corner from Ganatchio Walking Trail, easy access to Sandpoint Beach, waterfront, restaurants, yacht club. (id:49187)
Property Details
|
MLS® Number
|
25022282 |
|
Property Type
|
Single Family |
|
Neigbourhood
|
Riverside |
|
Features
|
Double Width Or More Driveway, Paved Driveway, Finished Driveway, Side Driveway |
|
Water Front Type
|
Waterfront Nearby |
Building
|
Bathroom Total
|
4 |
|
Bedrooms Above Ground
|
4 |
|
Bedrooms Below Ground
|
3 |
|
Bedrooms Total
|
7 |
|
Appliances
|
Dishwasher, Dryer, Refrigerator, Stove, Washer |
|
Construction Style Attachment
|
Detached |
|
Cooling Type
|
Central Air Conditioning |
|
Exterior Finish
|
Aluminum/vinyl, Brick |
|
Fireplace Fuel
|
Wood |
|
Fireplace Present
|
Yes |
|
Fireplace Type
|
Conventional |
|
Flooring Type
|
Carpeted, Hardwood |
|
Foundation Type
|
Concrete |
|
Half Bath Total
|
1 |
|
Heating Fuel
|
Natural Gas |
|
Heating Type
|
Furnace |
|
Stories Total
|
2 |
|
Size Interior
|
1820 Sqft |
|
Total Finished Area
|
1820 Sqft |
|
Type
|
House |
Parking
Land
|
Acreage
|
No |
|
Size Irregular
|
60.25 X Irreg. |
|
Size Total Text
|
60.25 X Irreg. |
|
Zoning Description
|
Rd 1.6 |
Rooms
| Level |
Type |
Length |
Width |
Dimensions |
|
Second Level |
Bedroom |
|
|
Measurements not available |
|
Second Level |
Bedroom |
|
|
Measurements not available |
|
Basement |
Laundry Room |
|
|
Measurements not available |
|
Basement |
Kitchen |
|
|
Measurements not available |
|
Basement |
4pc Bathroom |
|
|
Measurements not available |
|
Basement |
3pc Bathroom |
|
|
Measurements not available |
|
Basement |
Family Room |
|
|
Measurements not available |
|
Basement |
Storage |
|
|
Measurements not available |
|
Basement |
Bedroom |
|
|
Measurements not available |
|
Basement |
Utility Room |
|
|
Measurements not available |
|
Basement |
Cold Room |
|
|
Measurements not available |
|
Main Level |
Bedroom |
|
|
Measurements not available |
|
Main Level |
Bedroom |
|
|
Measurements not available |
|
Main Level |
Laundry Room |
|
|
Measurements not available |
|
Main Level |
4pc Bathroom |
|
|
Measurements not available |
|
Main Level |
4pc Ensuite Bath |
|
|
Measurements not available |
|
Main Level |
Living Room |
|
|
Measurements not available |
|
Main Level |
Kitchen |
|
|
Measurements not available |
|
Main Level |
Dining Room |
|
|
Measurements not available |
|
Main Level |
Sunroom |
|
|
Measurements not available |
https://www.realtor.ca/real-estate/28813895/8057-riverside-drive-east-windsor


