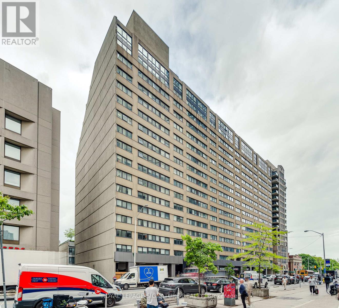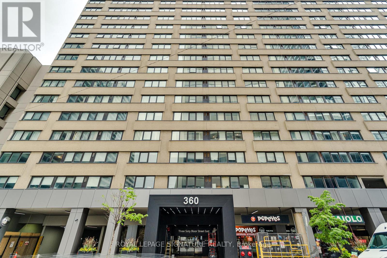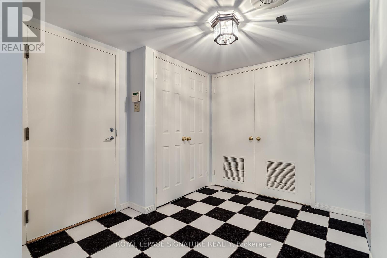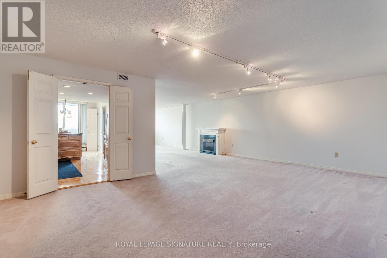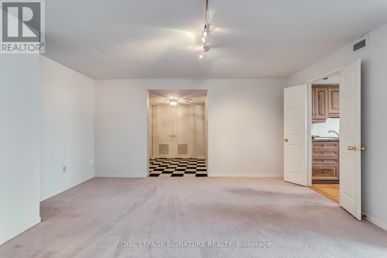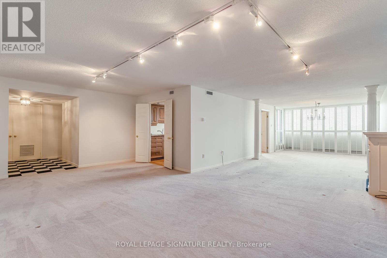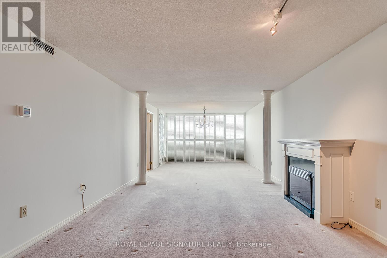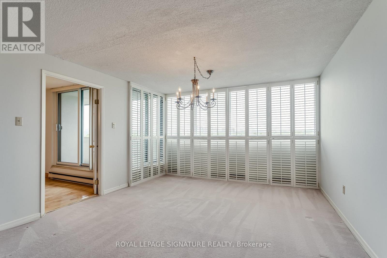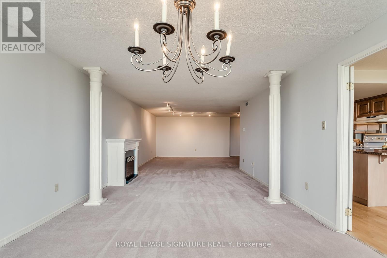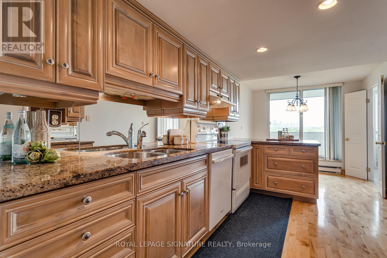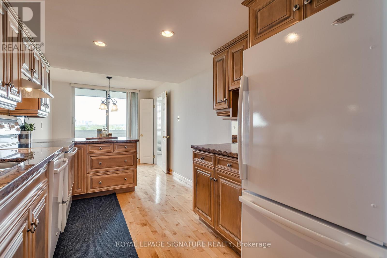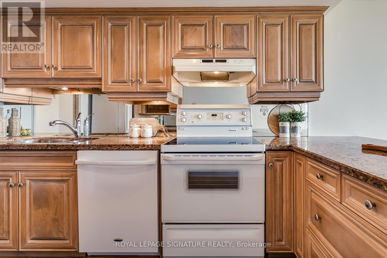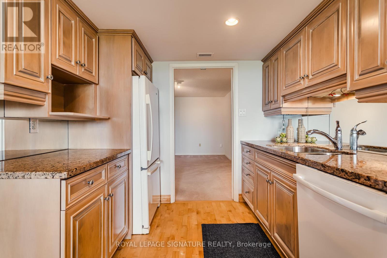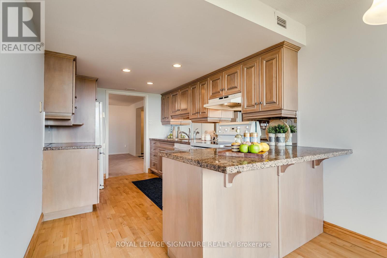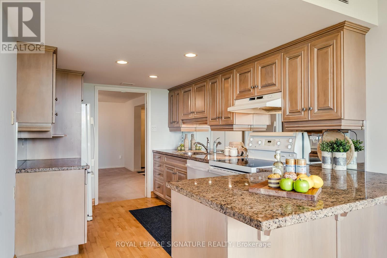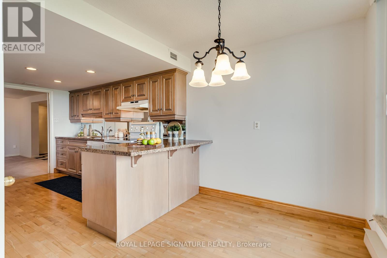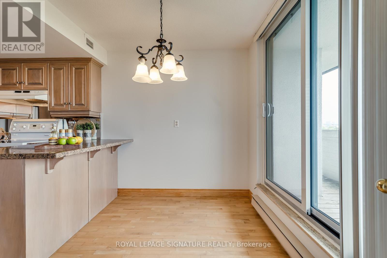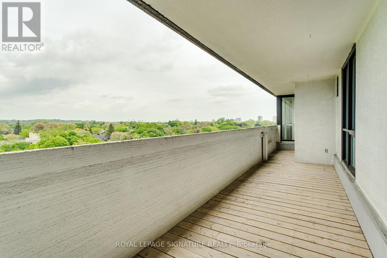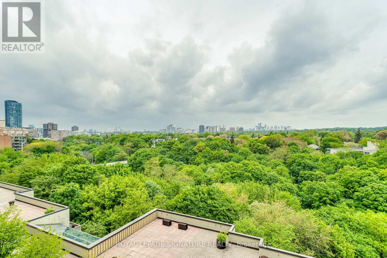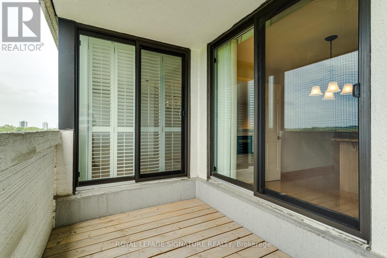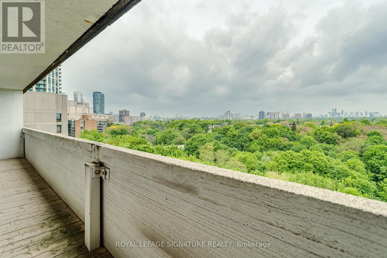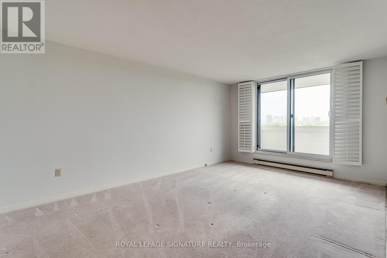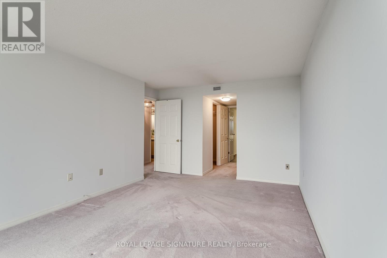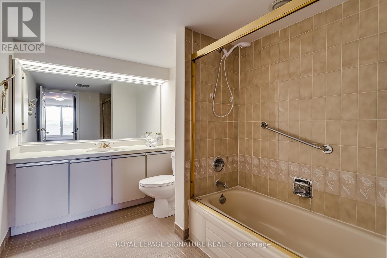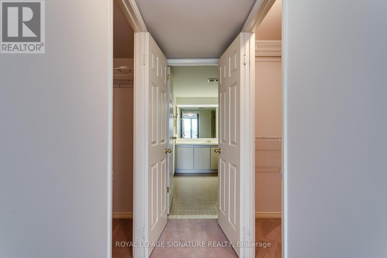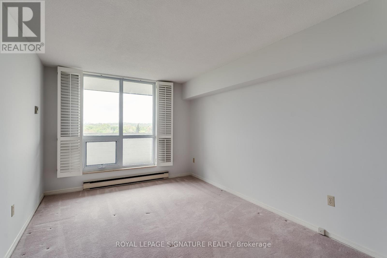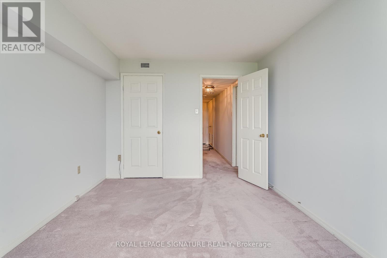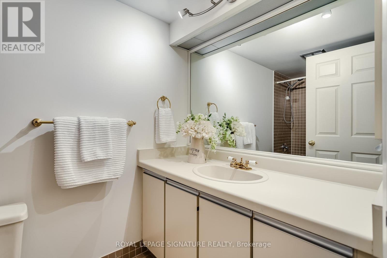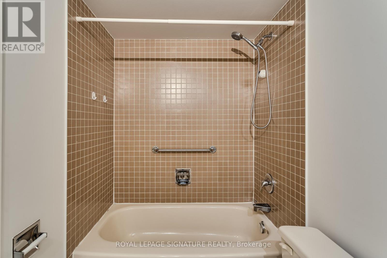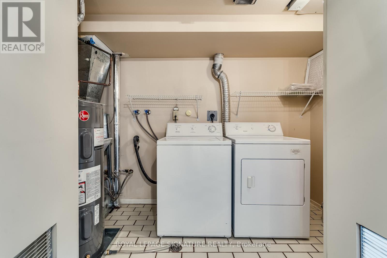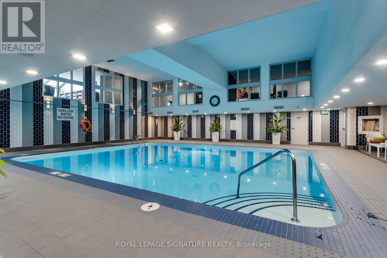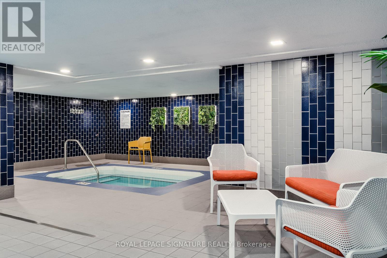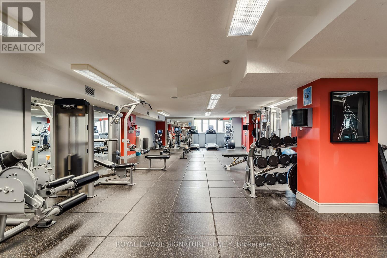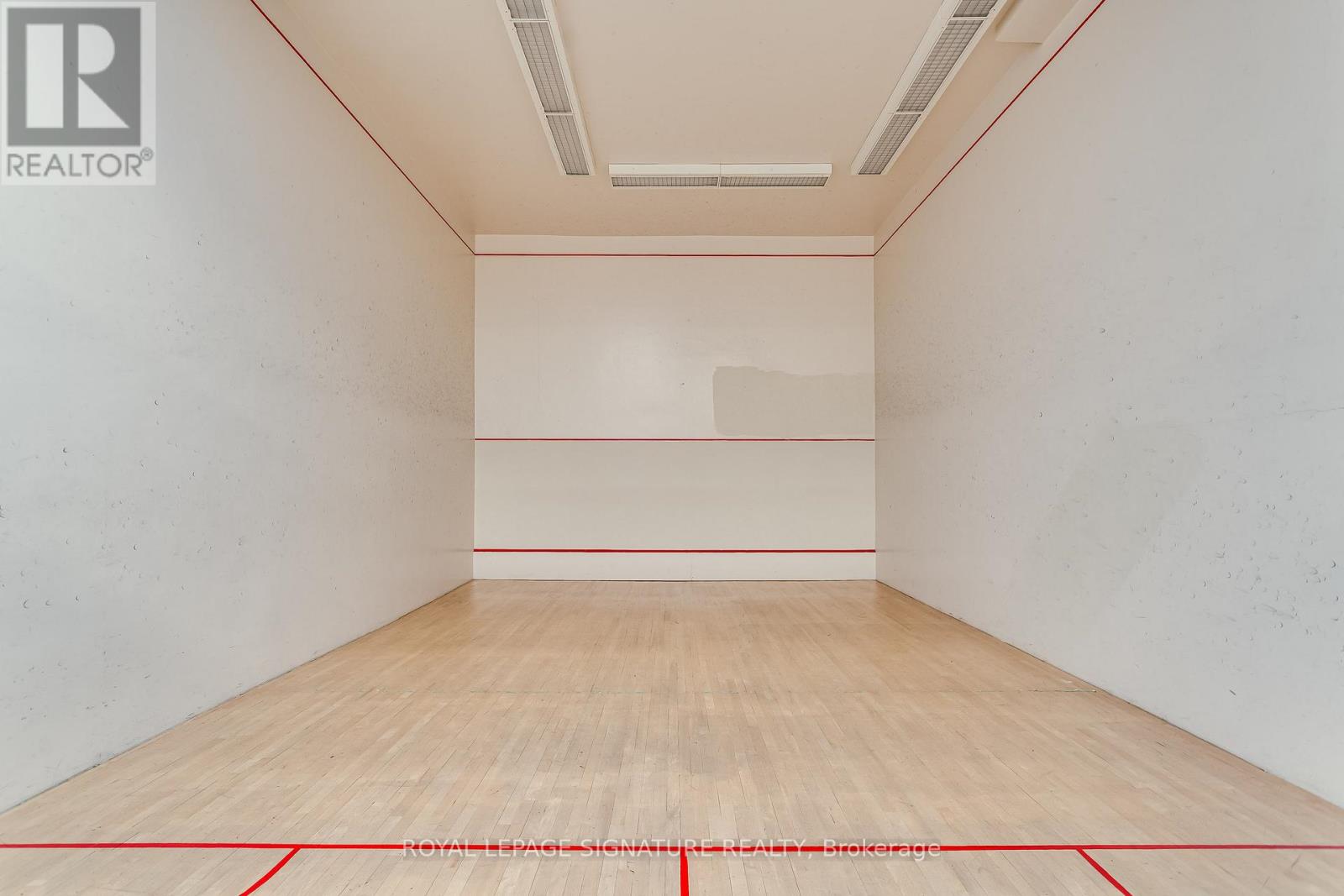806 - 360 Bloor Street E Toronto (Rosedale-Moore Park), Ontario M4W 3M3
$1,100,000Maintenance, Common Area Maintenance, Insurance, Water, Parking
$1,611.37 Monthly
Maintenance, Common Area Maintenance, Insurance, Water, Parking
$1,611.37 MonthlyThis is your opportunity to experience the best of both worlds. Live in the vibrant heart of the city, close to transit, great dining and cultural landmarks while enjoying breathtaking views of the Rosedale Valley ravine. With 1671sf, a large 186sf north facing balcony, an updated kitchen with granite counters and an breakfast area, an enormous living and dining room, two full bathrooms and a extra large and welcoming foyer, 360 Bloor St E #806 is not one to miss. At The Three Sixty, enjoy world-class amenities, including a 24-hour concierge, indoor pool, sauna, fully-equipped gym, squash courts and a party room for entertaining. Additional conveniences such as a car wash bay, visitor parking and four EV charging stations (pay per use) on Level P2 to further enhance your lifestyle. Incredible location, incredible views, incredible layout. Don't miss it. (id:49187)
Property Details
| MLS® Number | C12192252 |
| Property Type | Single Family |
| Neigbourhood | University—Rosedale |
| Community Name | Rosedale-Moore Park |
| Amenities Near By | Public Transit |
| Community Features | Pet Restrictions |
| Features | Ravine, Elevator, Balcony |
| Parking Space Total | 1 |
| Pool Type | Indoor Pool |
| Structure | Squash & Raquet Court |
| View Type | View |
Building
| Bathroom Total | 2 |
| Bedrooms Above Ground | 2 |
| Bedrooms Total | 2 |
| Amenities | Security/concierge, Exercise Centre, Visitor Parking, Fireplace(s), Storage - Locker |
| Appliances | Blinds, Dishwasher, Dryer, Range, Washer, Whirlpool, Refrigerator |
| Cooling Type | Central Air Conditioning |
| Exterior Finish | Concrete |
| Fireplace Present | Yes |
| Fireplace Total | 1 |
| Flooring Type | Tile, Wood, Carpeted, Laminate |
| Heating Fuel | Electric |
| Heating Type | Heat Pump |
| Size Interior | 1600 - 1799 Sqft |
| Type | Apartment |
Parking
| Underground | |
| Garage |
Land
| Acreage | No |
| Land Amenities | Public Transit |
Rooms
| Level | Type | Length | Width | Dimensions |
|---|---|---|---|---|
| Flat | Foyer | 2.44 m | 2.82 m | 2.44 m x 2.82 m |
| Flat | Kitchen | 4.09 m | 2.59 m | 4.09 m x 2.59 m |
| Flat | Living Room | 4.72 m | 6.55 m | 4.72 m x 6.55 m |
| Flat | Dining Room | 7.8 m | 3.84 m | 7.8 m x 3.84 m |
| Flat | Primary Bedroom | 5.23 m | 3.45 m | 5.23 m x 3.45 m |
| Flat | Bedroom 2 | 4.27 m | 3.05 m | 4.27 m x 3.05 m |

