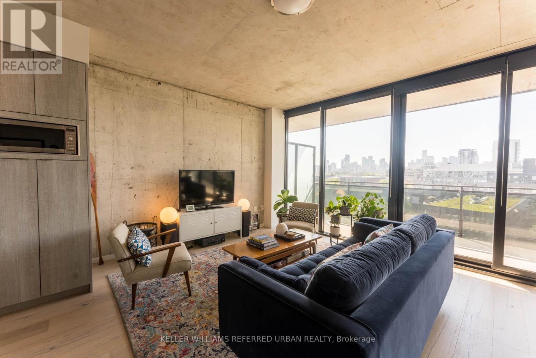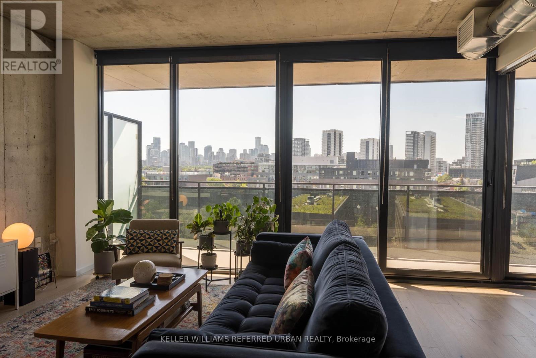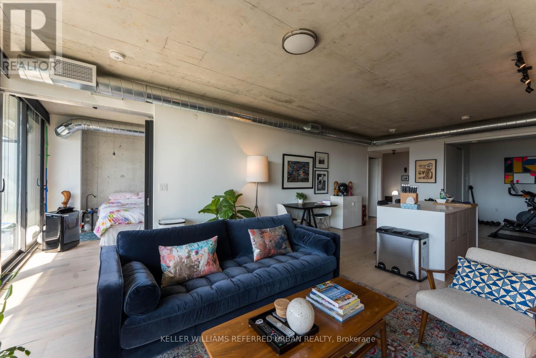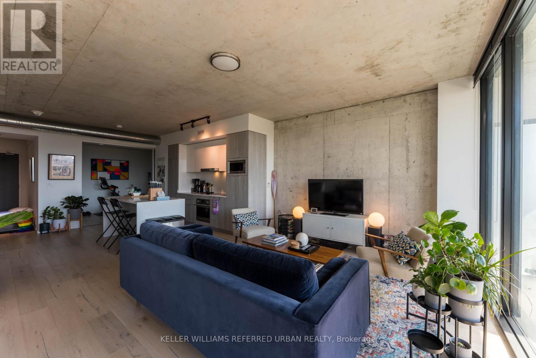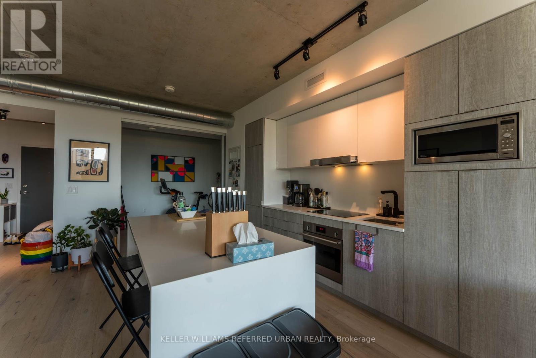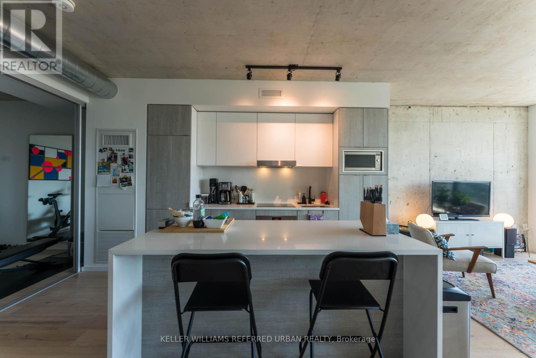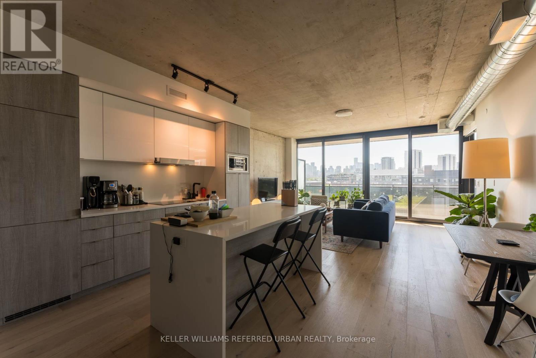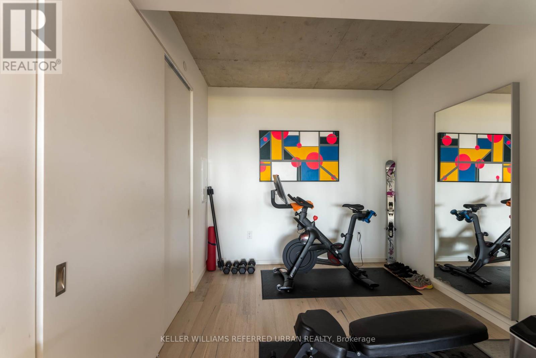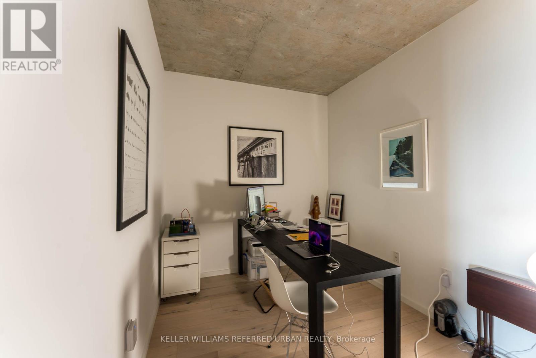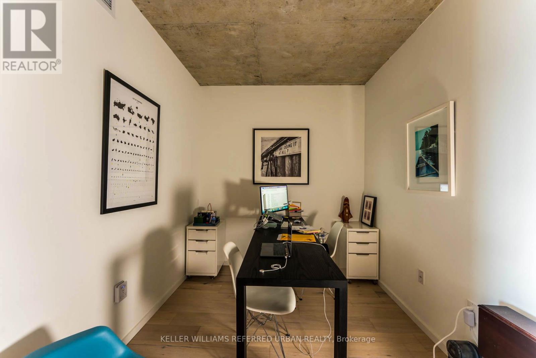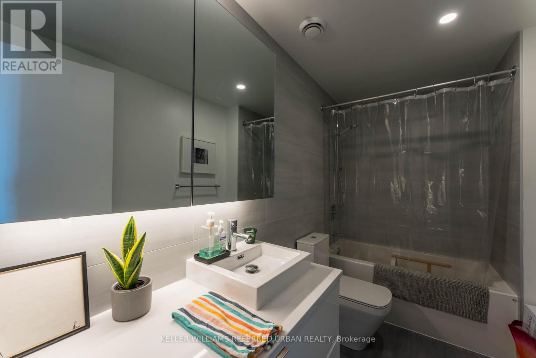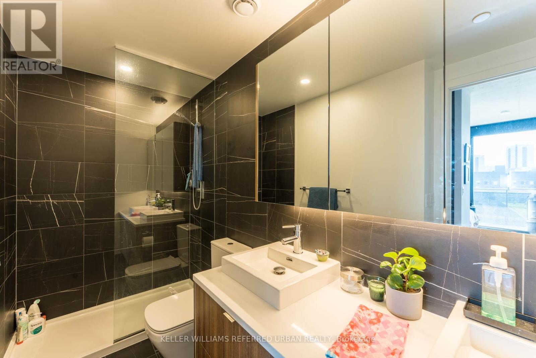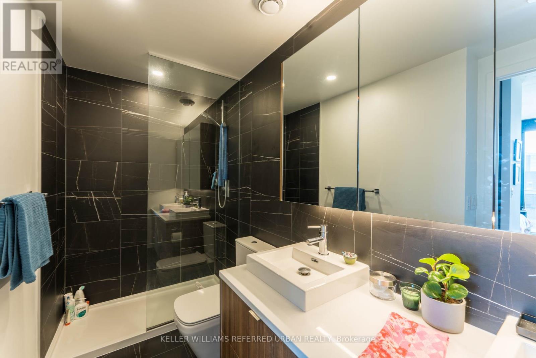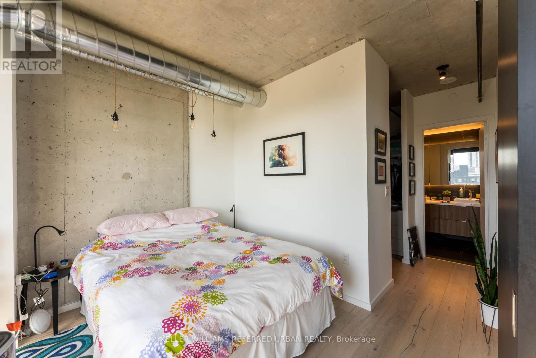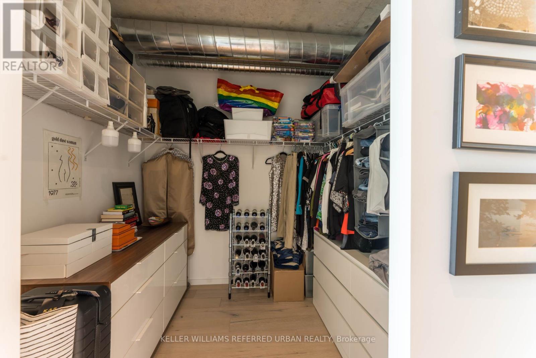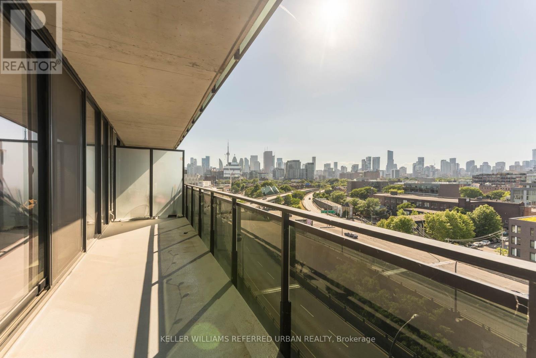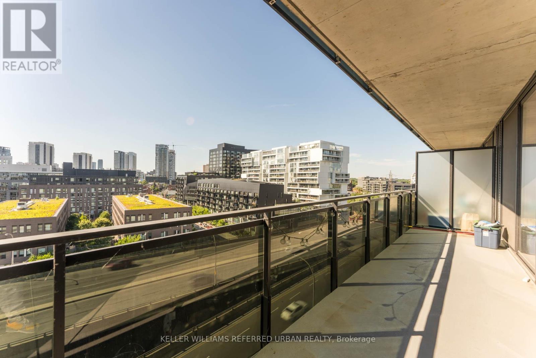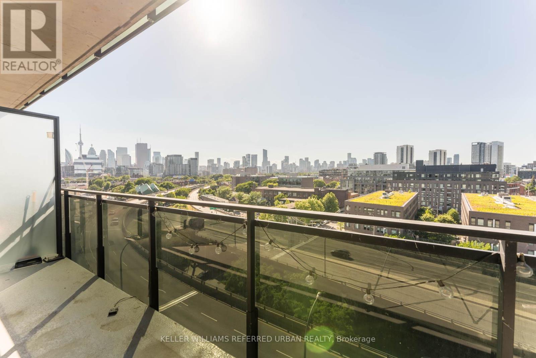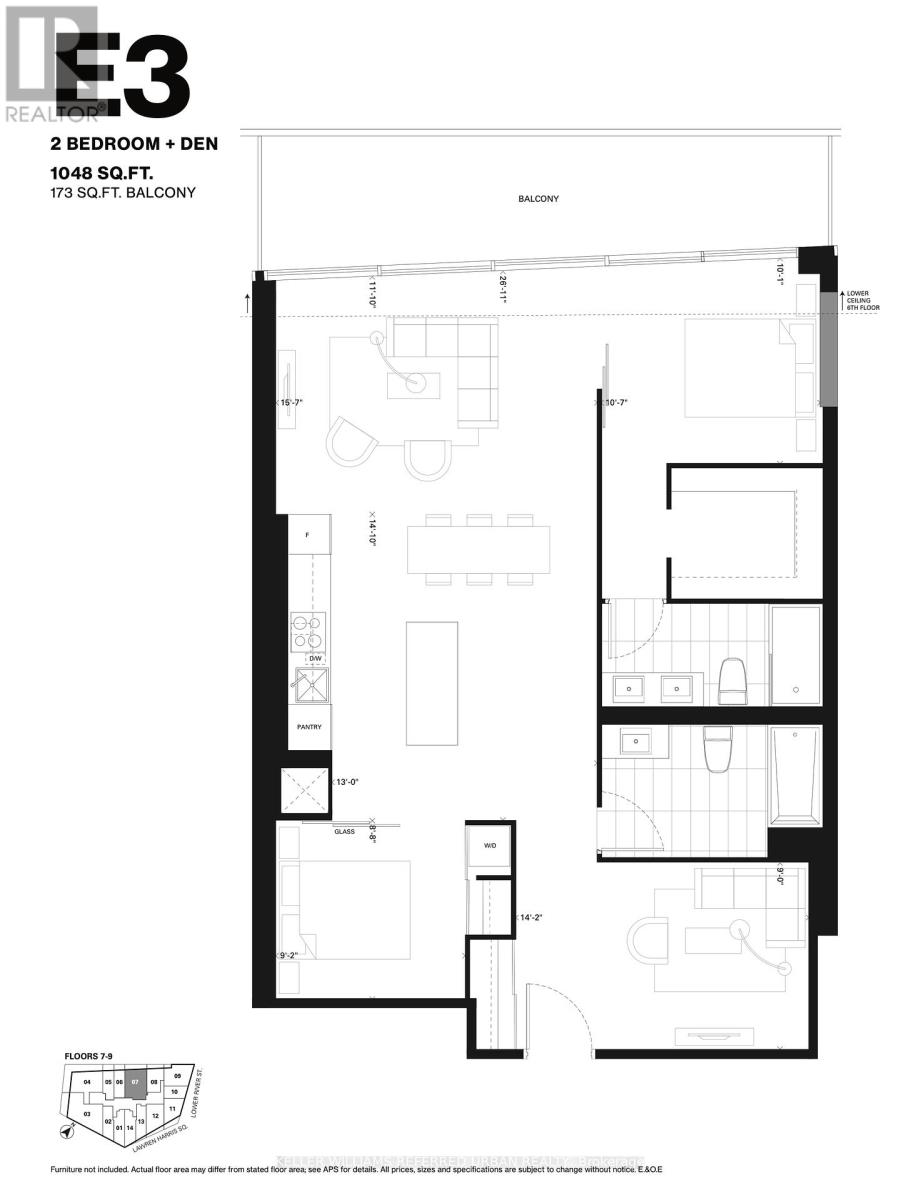3 Bedroom
2 Bathroom
1000 - 1199 sqft
Central Air Conditioning
$3,900 Monthly
Boutique building with only 154 suites, offering privacy and exclusivity. 3-bedroom layout (3rd bedroom is a large den; landlord will install a door if requested) with 1,048 sq ft of living space. Huge terrace with upgraded gas hookup for BBQ. Steps to the 18-acre Corktown Common Park, a hidden gem. Easy access to King or Queen TTC streetcar lines. Surrounded by new restaurants, cafés, groceries, and healthcare right at your doorstep. Parking and locker included. (id:49187)
Property Details
|
MLS® Number
|
C12424848 |
|
Property Type
|
Single Family |
|
Neigbourhood
|
Toronto Centre |
|
Community Name
|
Waterfront Communities C8 |
|
Amenities Near By
|
Park, Public Transit |
|
Community Features
|
Pet Restrictions |
|
Parking Space Total
|
1 |
|
View Type
|
View |
Building
|
Bathroom Total
|
2 |
|
Bedrooms Above Ground
|
3 |
|
Bedrooms Total
|
3 |
|
Amenities
|
Security/concierge, Exercise Centre, Party Room, Visitor Parking, Storage - Locker |
|
Appliances
|
Cooktop, Dishwasher, Dryer, Microwave, Oven, Hood Fan, Washer, Window Coverings, Refrigerator |
|
Cooling Type
|
Central Air Conditioning |
|
Exterior Finish
|
Concrete, Steel |
|
Flooring Type
|
Hardwood |
|
Size Interior
|
1000 - 1199 Sqft |
|
Type
|
Apartment |
Parking
Land
|
Acreage
|
No |
|
Land Amenities
|
Park, Public Transit |
Rooms
| Level |
Type |
Length |
Width |
Dimensions |
|
Flat |
Living Room |
3.61 m |
4.75 m |
3.61 m x 4.75 m |
|
Flat |
Dining Room |
4.52 m |
3.96 m |
4.52 m x 3.96 m |
|
Flat |
Kitchen |
4.52 m |
3.96 m |
4.52 m x 3.96 m |
|
Flat |
Bedroom |
3.23 m |
3.07 m |
3.23 m x 3.07 m |
|
Flat |
Bedroom 2 |
2.79 m |
2.64 m |
2.79 m x 2.64 m |
|
Flat |
Bedroom 3 |
2.74 m |
4.32 m |
2.74 m x 4.32 m |
https://www.realtor.ca/real-estate/28908861/807-21-lawren-harris-square-toronto-waterfront-communities-waterfront-communities-c8

