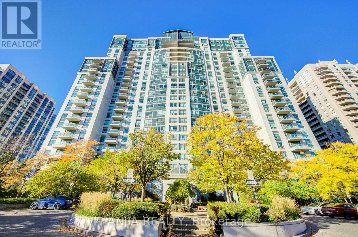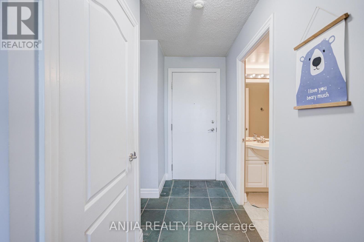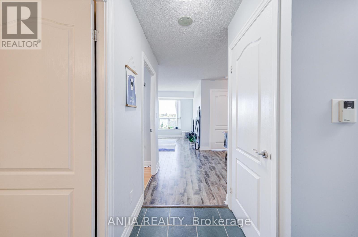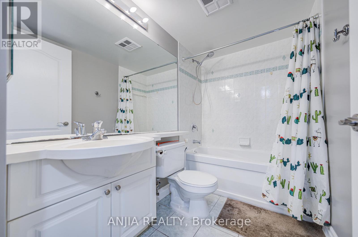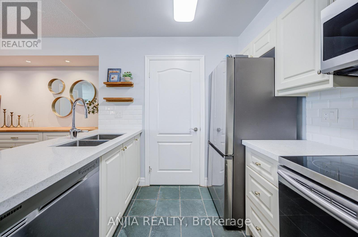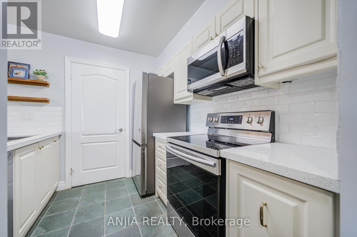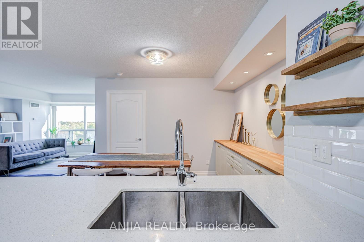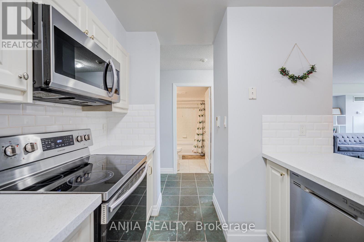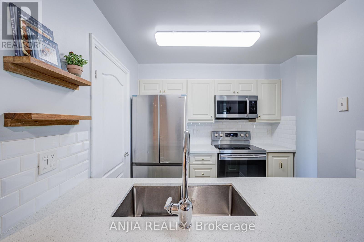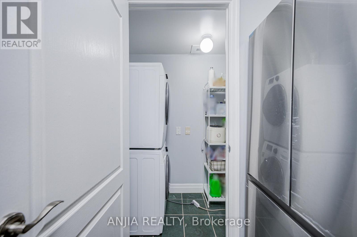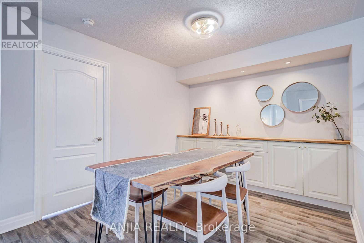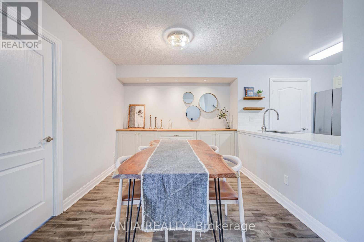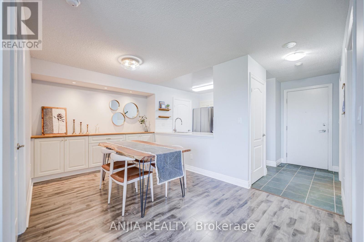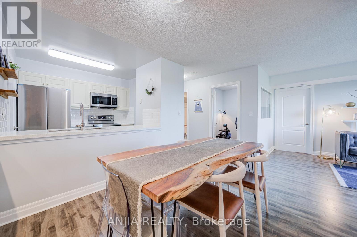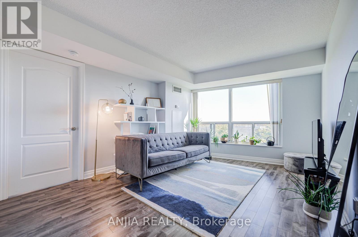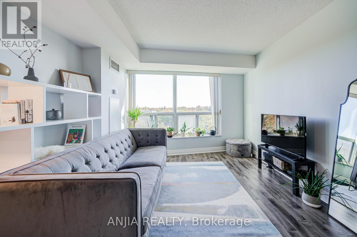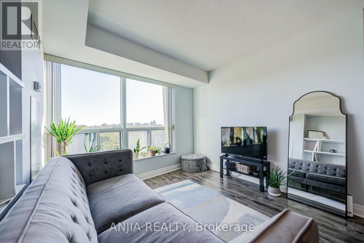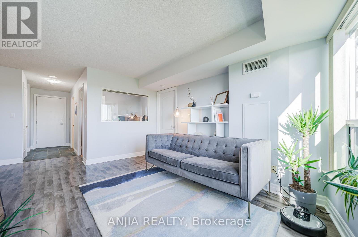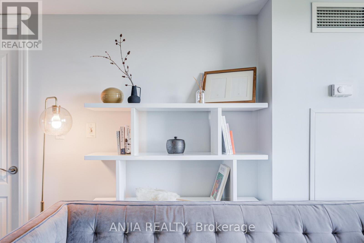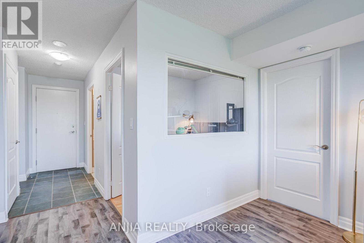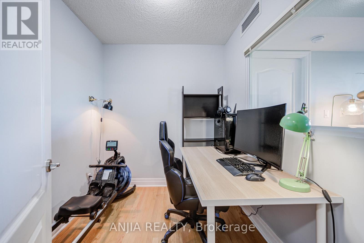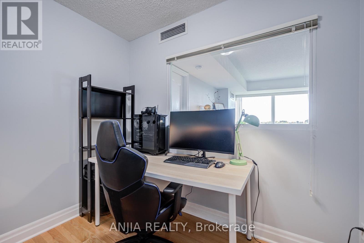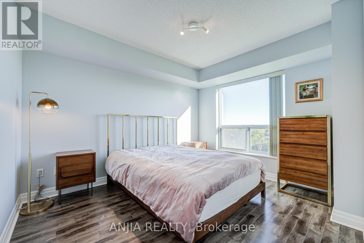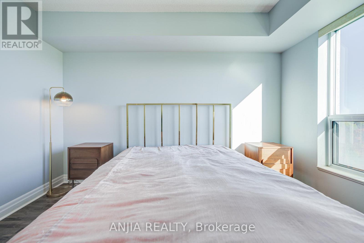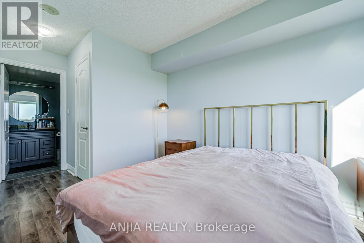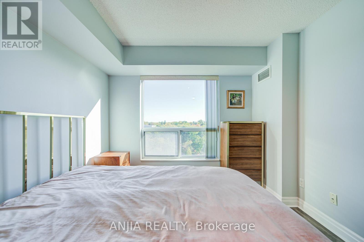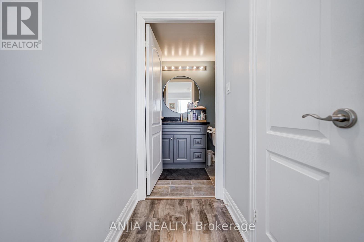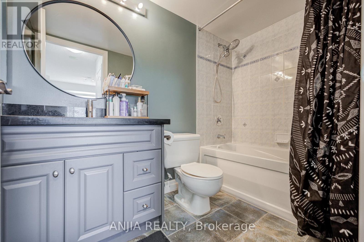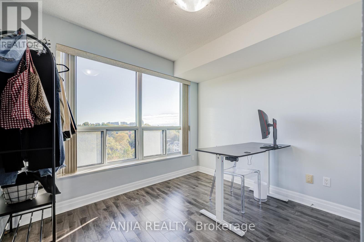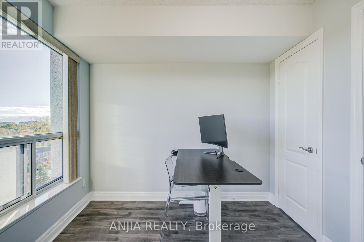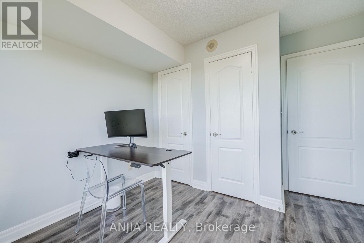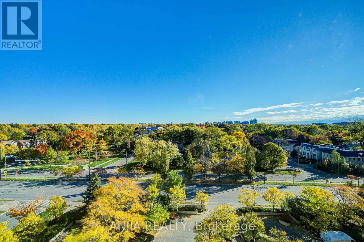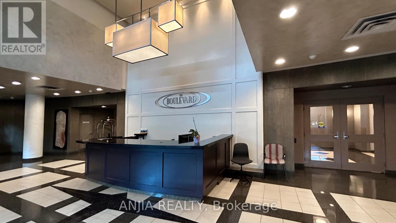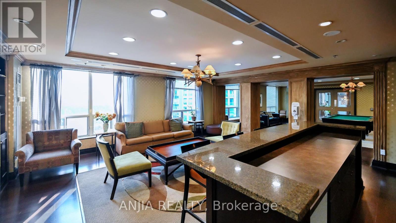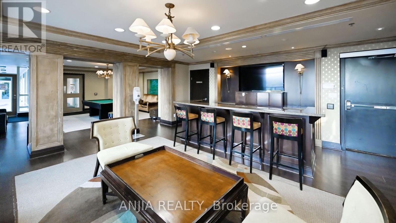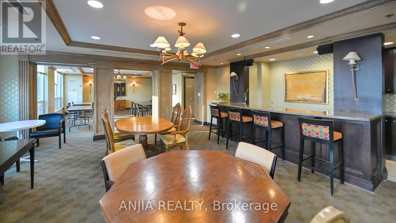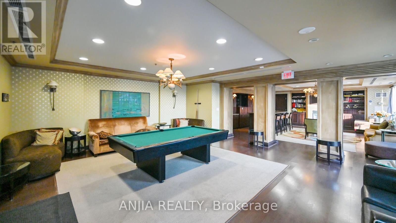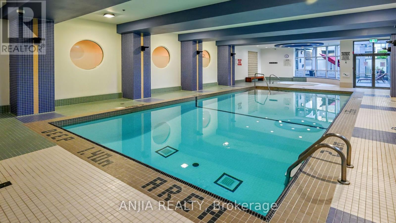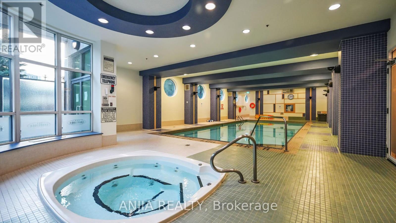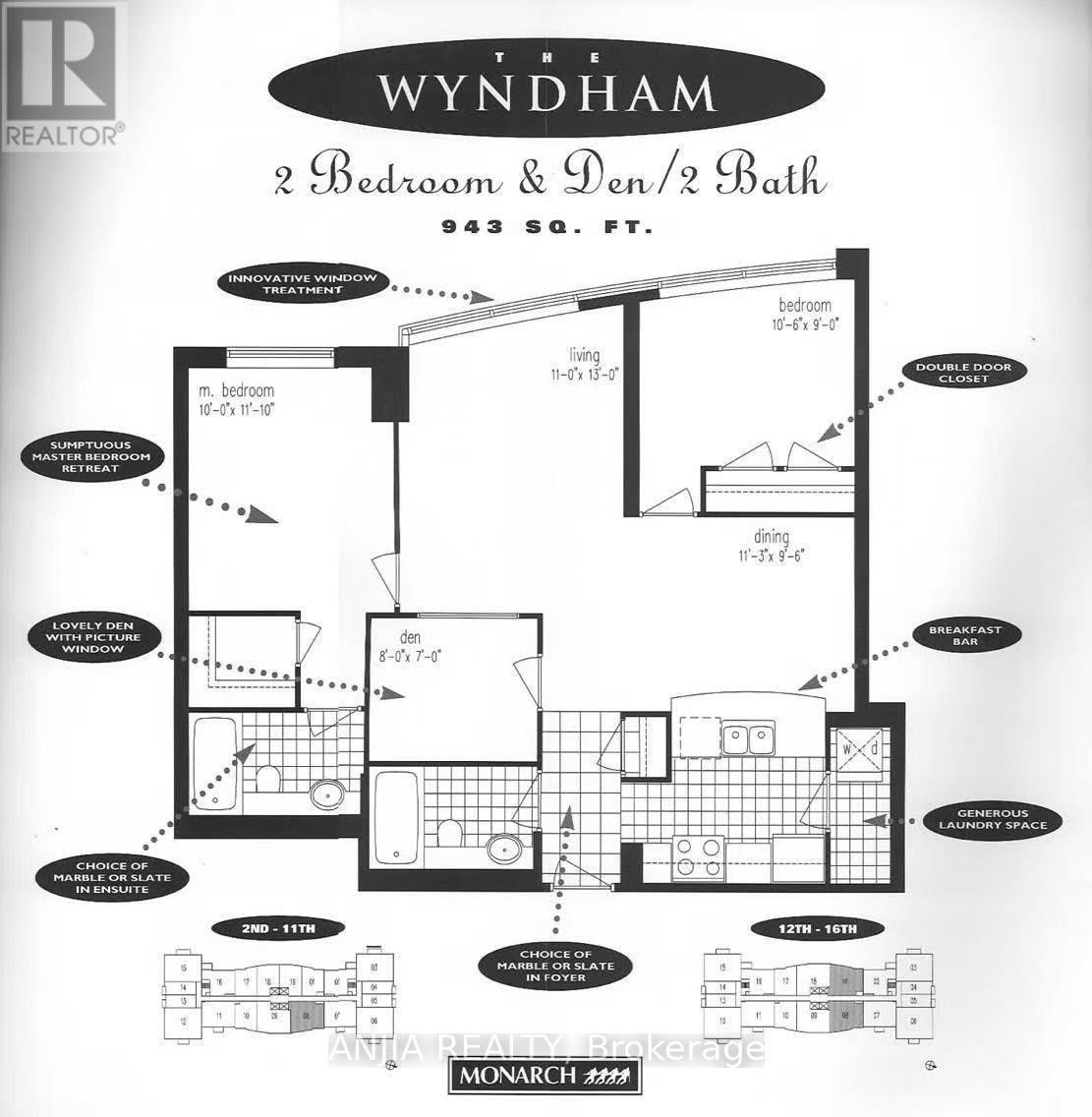519.240.3380
stacey@makeamove.ca
808 - 188 Doris Avenue Toronto (Willowdale East), Ontario M2N 6Z5
3 Bedroom
2 Bathroom
900 - 999 sqft
Indoor Pool
Central Air Conditioning
Forced Air
$758,000Maintenance, Common Area Maintenance, Heat, Insurance, Parking, Water
$879.64 Monthly
Maintenance, Common Area Maintenance, Heat, Insurance, Parking, Water
$879.64 Monthly188 Doris Avenue # 808. Renovated 2+1 Bed Condo with Prime Location & Serene ViewsStylish 943 sq ft unit with modern kitchen, renovated ensuite, and walk-in closet. Bright den with picture window-ideal office or 3rd bedroom. Enjoy tree-lined views from all rooms.Top-notch amenities: indoor pool, gym, sauna, party room, 24hr concierge.***Unbeatable location-3 mins to subway, walk to shops, restaurants, and more.Comfort, style & convenience-move-in ready. (id:49187)
Property Details
| MLS® Number | C12487046 |
| Property Type | Single Family |
| Neigbourhood | Yonge-Doris |
| Community Name | Willowdale East |
| Amenities Near By | Park, Place Of Worship, Public Transit |
| Community Features | Pets Allowed With Restrictions |
| Parking Space Total | 1 |
| Pool Type | Indoor Pool |
| View Type | View |
Building
| Bathroom Total | 2 |
| Bedrooms Above Ground | 2 |
| Bedrooms Below Ground | 1 |
| Bedrooms Total | 3 |
| Amenities | Security/concierge, Exercise Centre, Party Room, Visitor Parking, Storage - Locker |
| Appliances | All, Dishwasher, Dryer, Microwave, Stove, Washer, Refrigerator |
| Basement Type | None |
| Cooling Type | Central Air Conditioning |
| Exterior Finish | Concrete |
| Flooring Type | Laminate, Slate, Hardwood |
| Heating Fuel | Natural Gas |
| Heating Type | Forced Air |
| Size Interior | 900 - 999 Sqft |
| Type | Apartment |
Parking
| Underground | |
| Garage |
Land
| Acreage | No |
| Land Amenities | Park, Place Of Worship, Public Transit |
Rooms
| Level | Type | Length | Width | Dimensions |
|---|---|---|---|---|
| Ground Level | Living Room | 3.96 m | 3.36 m | 3.96 m x 3.36 m |
| Ground Level | Dining Room | 3.42 m | 2.9 m | 3.42 m x 2.9 m |
| Ground Level | Kitchen | 2.55 m | 2.18 m | 2.55 m x 2.18 m |
| Ground Level | Primary Bedroom | 3.61 m | 3.05 m | 3.61 m x 3.05 m |
| Ground Level | Bedroom 2 | 3.2 m | 2.74 m | 3.2 m x 2.74 m |
| Ground Level | Den | 2.44 m | 2.13 m | 2.44 m x 2.13 m |

