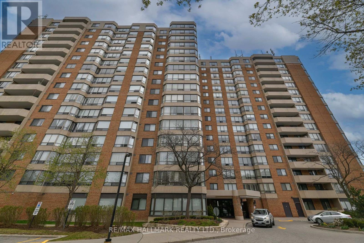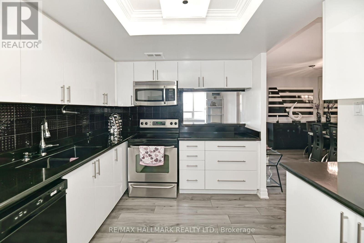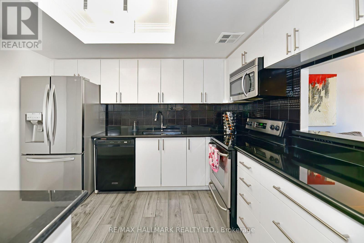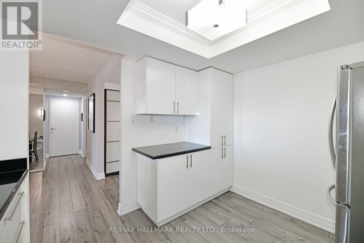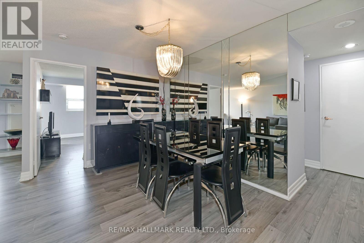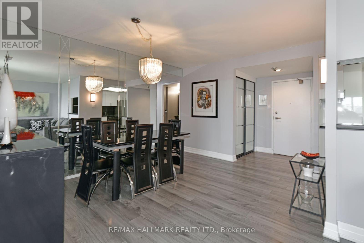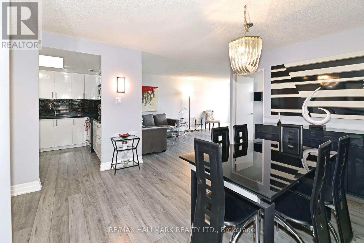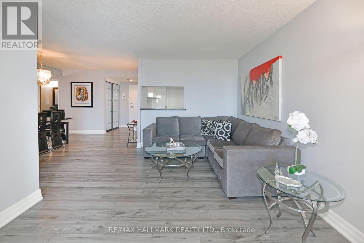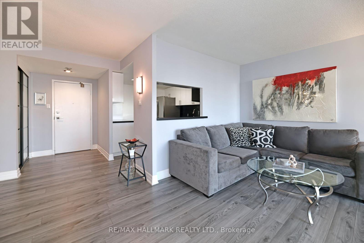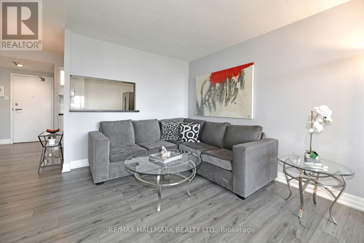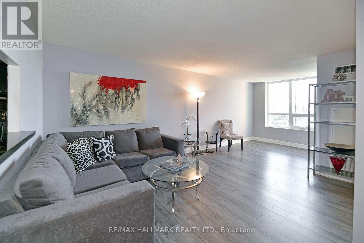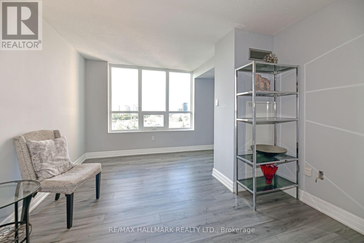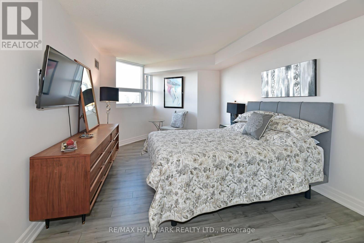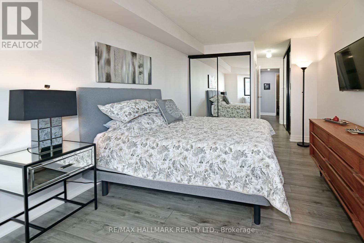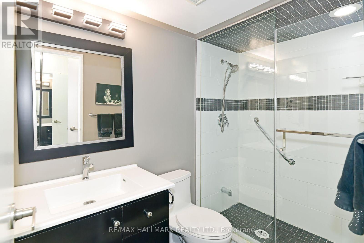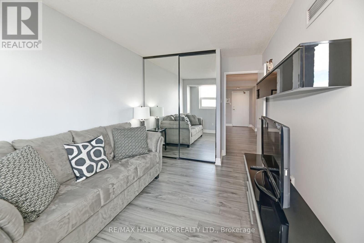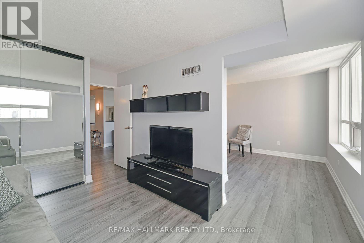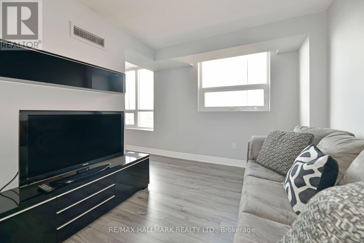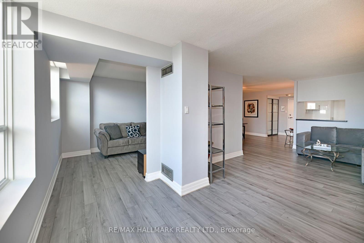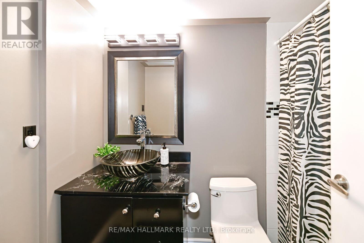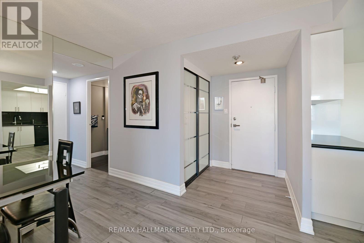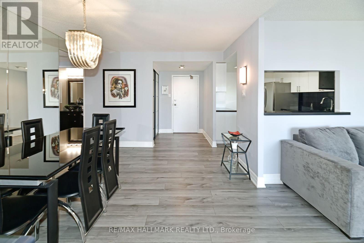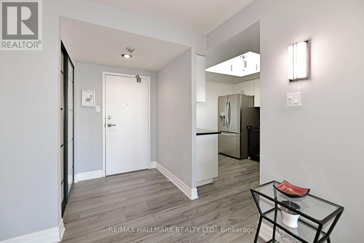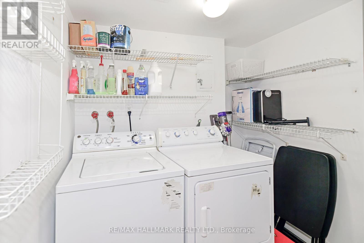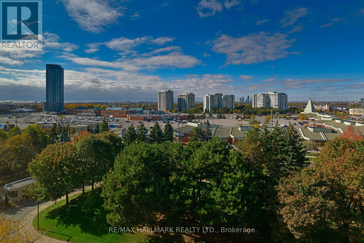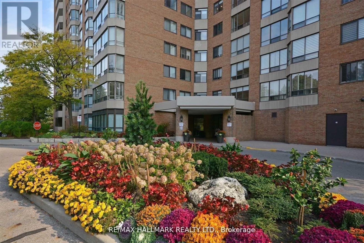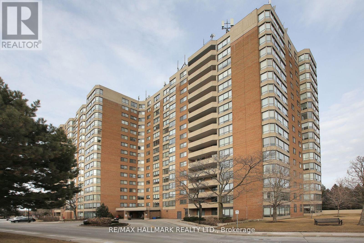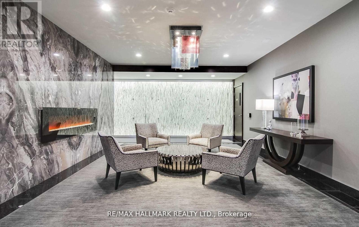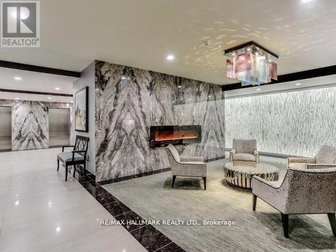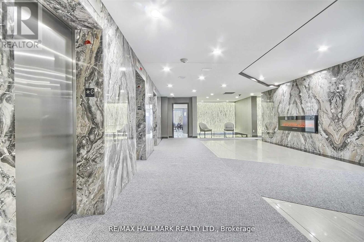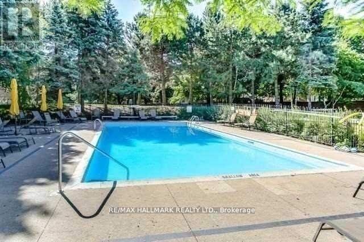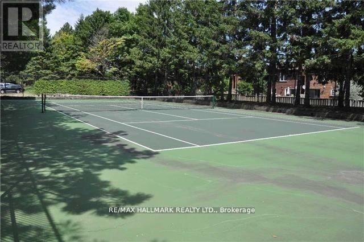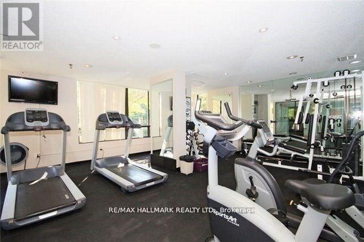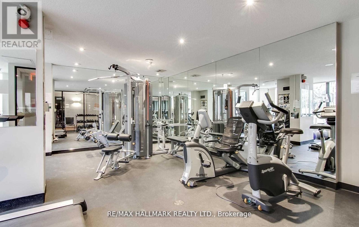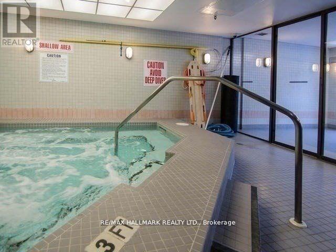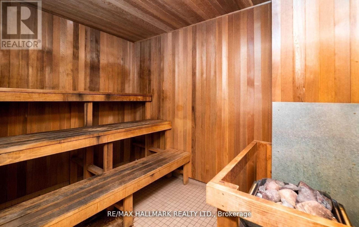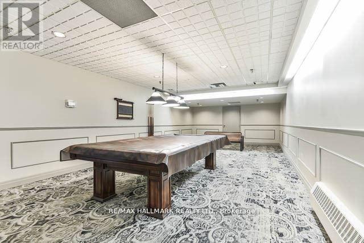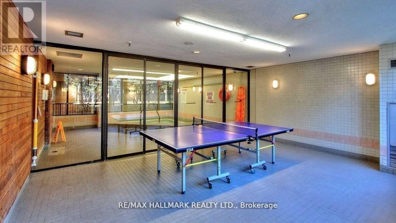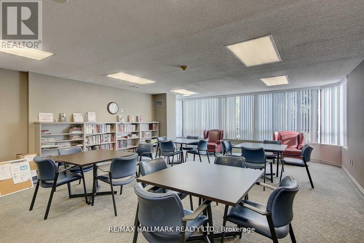808 - 7601 Bathurst Street Vaughan (Crestwood-Springfarm-Yorkhill), Ontario L4J 4H5
$675,000Maintenance, Heat, Electricity, Water, Cable TV, Common Area Maintenance, Insurance, Parking
$1,095.88 Monthly
Maintenance, Heat, Electricity, Water, Cable TV, Common Area Maintenance, Insurance, Parking
$1,095.88 MonthlyWelcome Home! Great Kitchen W Plenty Of Cabinetry & Extra Custom Pantry. Spacious Living Room & Separate Dining Room W Plenty Of Space To Entertain. Primary Retreat W 3Pc Ensuite (Walk-In Glass Shower), & 2 Double Closets. Bright Open Concept 2nd Bed W Double Closet. 2nd Bathroom W Bath/Shower. Separate Laundry Room W Large Side-By-Side Washer & Dryer W Storage & Shelves. Spacious Foyer W Double Closet & Separate Linen Closet. Ample Storage Throughout. Featuring Unobstructed West Views, This Freshly Painted Unit Is Bright & Airy! Very Private & Quiet. Beautifully Manicured Grounds, Secure Building, & Loads Of Visitors Parking. Privately Gated W 24 Hour Security. Countless High-End Amenities. Steps To Transit, Promenade Mall, Shopping, Schools, & Synagogues. Building Has A Shabbat Elevator! The Perfect Place For Easy Living W All Inclusive Maintenance-Even Cable & Internet (Wireless-Rogers Xfinity)! (id:49187)
Property Details
| MLS® Number | N12487076 |
| Property Type | Single Family |
| Community Name | Crestwood-Springfarm-Yorkhill |
| Amenities Near By | Park, Place Of Worship, Public Transit |
| Community Features | Pets Allowed With Restrictions, Community Centre |
| Features | Carpet Free |
| Parking Space Total | 1 |
| Pool Type | Outdoor Pool |
| Structure | Tennis Court |
Building
| Bathroom Total | 2 |
| Bedrooms Above Ground | 2 |
| Bedrooms Total | 2 |
| Amenities | Exercise Centre, Party Room, Sauna, Visitor Parking |
| Appliances | Dishwasher, Dryer, Hood Fan, Microwave, Stove, Washer, Refrigerator |
| Basement Type | None |
| Cooling Type | Central Air Conditioning |
| Exterior Finish | Brick, Concrete |
| Fire Protection | Security Guard |
| Flooring Type | Laminate, Tile |
| Heating Fuel | Natural Gas |
| Heating Type | Forced Air |
| Size Interior | 1000 - 1199 Sqft |
| Type | Apartment |
Parking
| Underground | |
| Garage |
Land
| Acreage | No |
| Land Amenities | Park, Place Of Worship, Public Transit |
Rooms
| Level | Type | Length | Width | Dimensions |
|---|---|---|---|---|
| Flat | Foyer | 1.36 m | 3.36 m | 1.36 m x 3.36 m |
| Flat | Living Room | 3.3 m | 6.89 m | 3.3 m x 6.89 m |
| Flat | Dining Room | 4.72 m | 5.49 m | 4.72 m x 5.49 m |
| Flat | Kitchen | 2.93 m | 3.38 m | 2.93 m x 3.38 m |
| Flat | Primary Bedroom | 3.32 m | 7.51 m | 3.32 m x 7.51 m |
| Flat | Bathroom | 1.45 m | 2.4 m | 1.45 m x 2.4 m |
| Flat | Bedroom 2 | 2.79 m | 4.43 m | 2.79 m x 4.43 m |
| Flat | Bathroom | 2.28 m | 1.44 m | 2.28 m x 1.44 m |
| Flat | Laundry Room | 1.78 m | 2.8 m | 1.78 m x 2.8 m |

