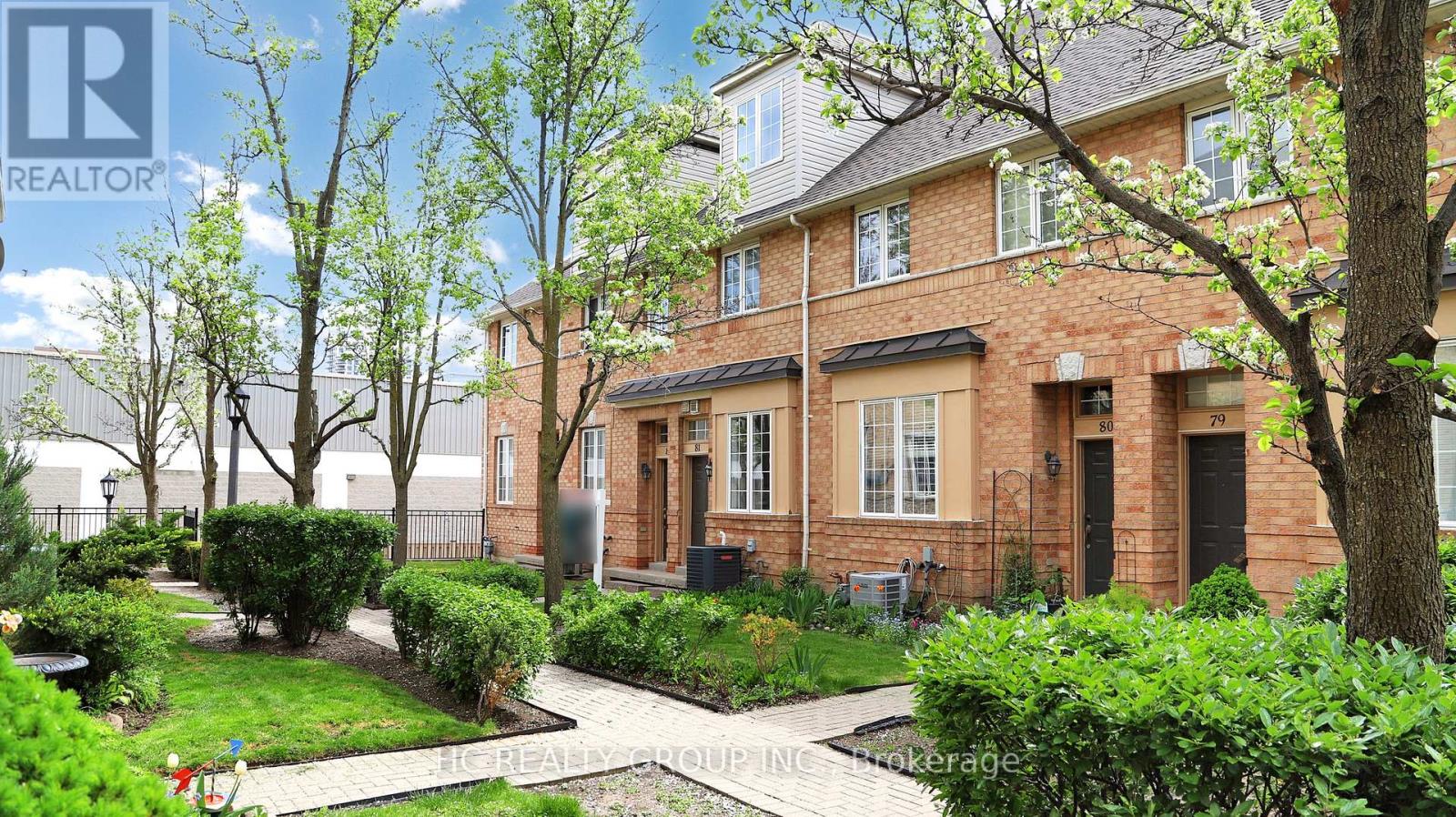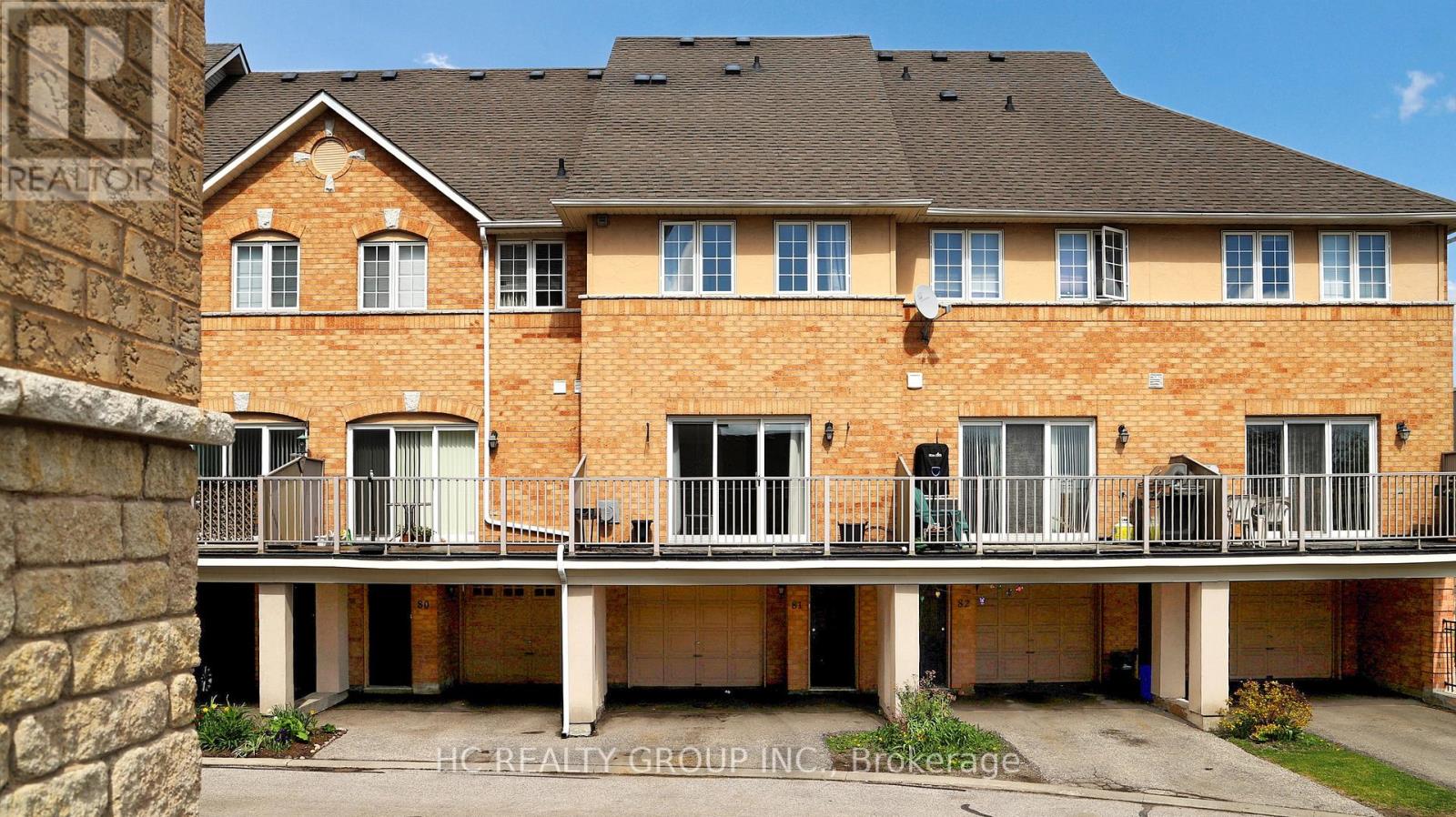519.240.3380
stacey@makeamove.ca
81 - 23 Observatory Lane Richmond Hill (Observatory), Ontario L4C 0M7
3 Bedroom
3 Bathroom
1600 - 1799 sqft
Central Air Conditioning
Forced Air
$799,000Maintenance, Common Area Maintenance, Insurance
$310 Monthly
Maintenance, Common Area Maintenance, Insurance
$310 MonthlyBeautiful 3-Bedroom, 3-Bathroom Condo Townhome in the Heart of Richmond Hill, fully upgraded, carpet-free home offers modern comfort and convenience. Featuring a bright open layout with large windows, abundant pot lights, second-floor laundry, and a generous balcony perfect for relaxing or entertaining.Nestled in a quiet and charming enclave of townhomes, just steps from Hillcrest Mall, the community centre, library, wave pool, restaurants, supermarkets and public transit. Enjoy easy access to the GO Station, Highways 400/407/404, Mackenzie Health Hospital, and the upcoming subway extension. (id:49187)
Open House
This property has open houses!
May
17
Saturday
Starts at:
2:00 pm
Ends at:4:00 pm
May
18
Sunday
Starts at:
2:00 pm
Ends at:4:00 pm
Property Details
| MLS® Number | N12153158 |
| Property Type | Single Family |
| Community Name | Observatory |
| Community Features | Pet Restrictions |
| Features | Carpet Free |
| Parking Space Total | 2 |
Building
| Bathroom Total | 3 |
| Bedrooms Above Ground | 3 |
| Bedrooms Total | 3 |
| Appliances | Dishwasher, Dryer, Hood Fan, Stove, Washer, Window Coverings, Refrigerator |
| Cooling Type | Central Air Conditioning |
| Exterior Finish | Shingles, Brick |
| Flooring Type | Carpeted |
| Half Bath Total | 1 |
| Heating Fuel | Natural Gas |
| Heating Type | Forced Air |
| Stories Total | 3 |
| Size Interior | 1600 - 1799 Sqft |
| Type | Row / Townhouse |
Parking
| Garage |
Land
| Acreage | No |
Rooms
| Level | Type | Length | Width | Dimensions |
|---|---|---|---|---|
| Second Level | Bedroom 2 | 4.67 m | 3.03 m | 4.67 m x 3.03 m |
| Second Level | Bedroom 3 | 3.63 m | 5.1 m | 3.63 m x 5.1 m |
| Third Level | Primary Bedroom | 3.72 m | 7.21 m | 3.72 m x 7.21 m |
| Main Level | Living Room | 4.66 m | 4.22 m | 4.66 m x 4.22 m |
| Main Level | Dining Room | 3.74 m | 2.08 m | 3.74 m x 2.08 m |
| Main Level | Kitchen | 2.4 m | 3.65 m | 2.4 m x 3.65 m |
| Main Level | Eating Area | 2.47 m | 2.9 m | 2.47 m x 2.9 m |








































