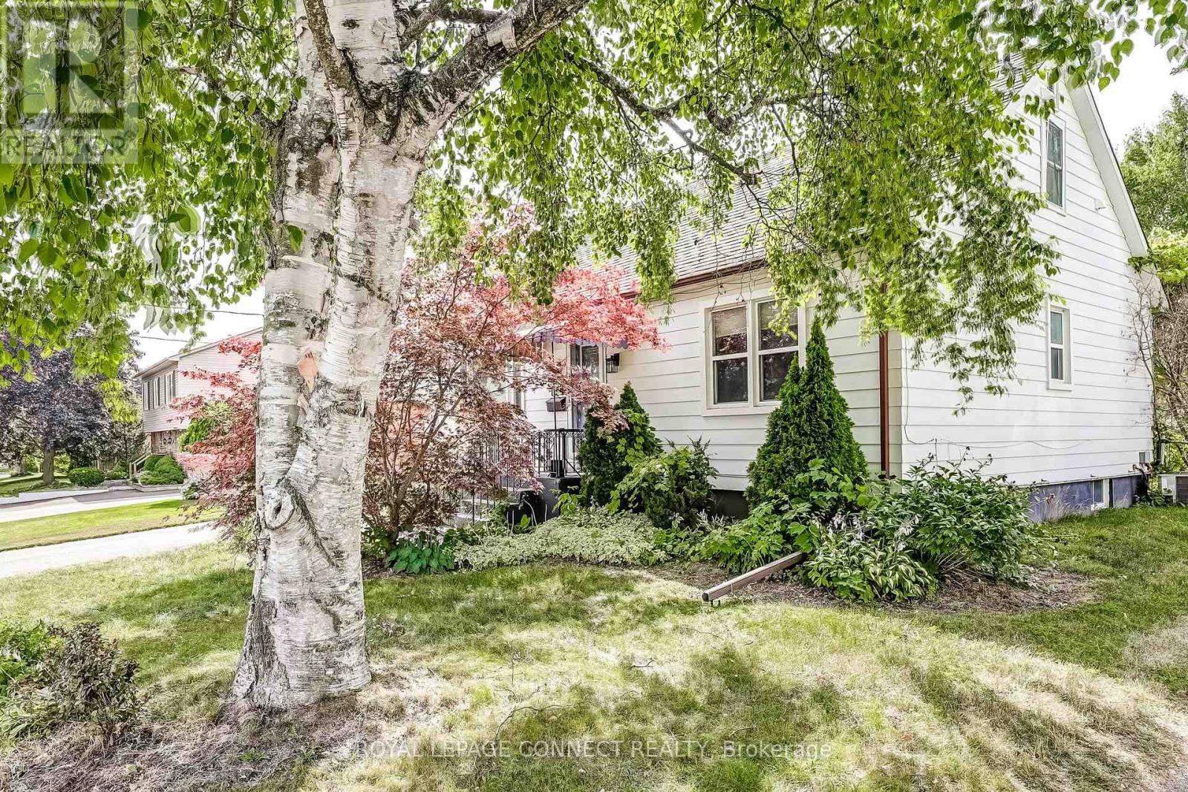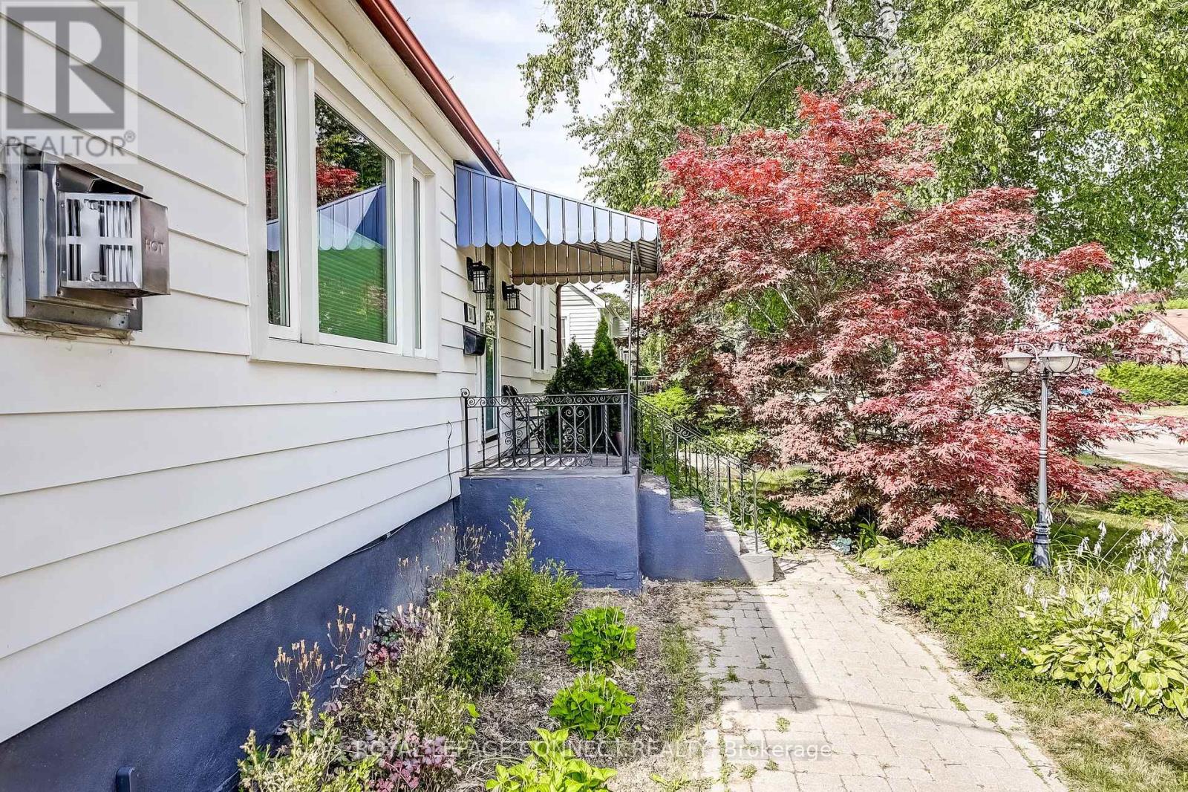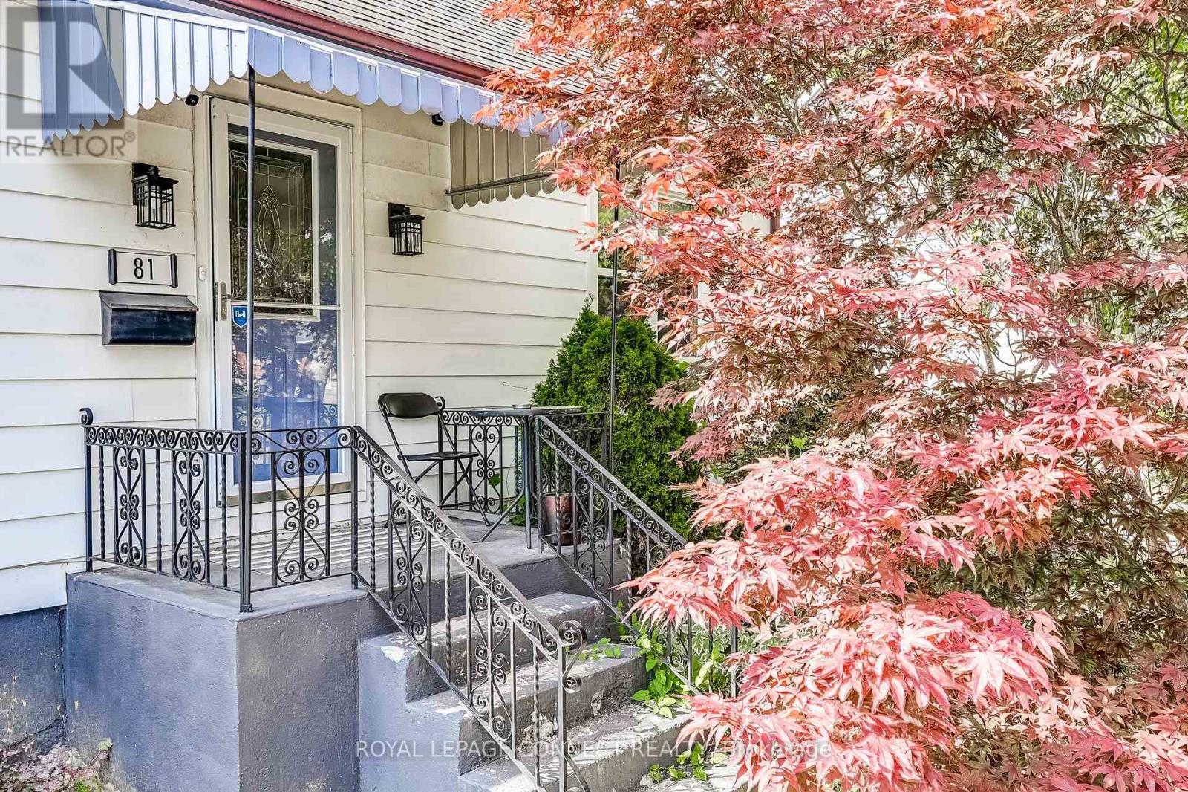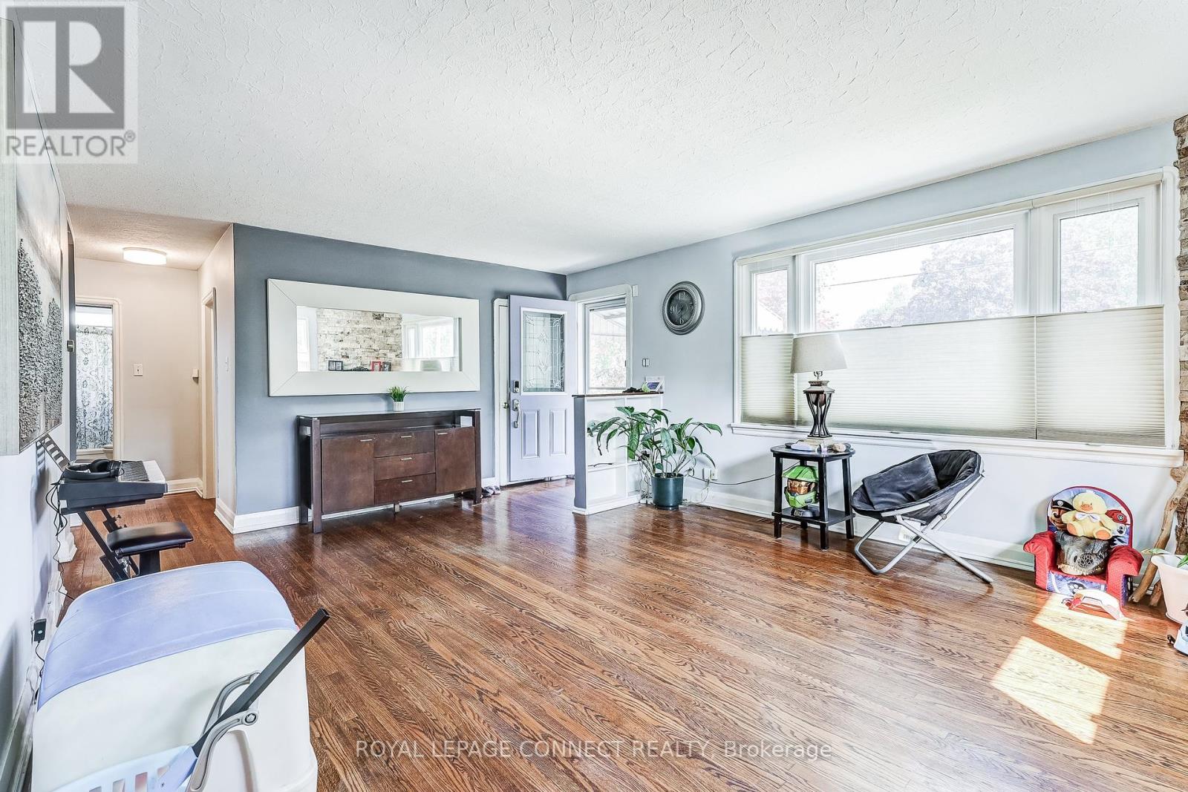5 Bedroom
3 Bathroom
1500 - 2000 sqft
Fireplace
Forced Air
$599,000
North End Opportunity | 3+2 Beds | 3 Baths | Income Potential! Attention First-Time Buyers and Investors! This spacious North End home offers excellent potential with 3+2 bedrooms, 3 full bathrooms, two separate living areas, ample parking, and a detached garage.The main level features 2 bedrooms, 1 bathroom, and a full kitchen. The second level offers a private primary bedroom retreat complete with a 3-piece ensuite and dedicated laundry. The basement has a separate entrance and includes 2 bedrooms, 1 bathroom, a second kitchen, and its own laundry facilities ideal for extended family or rental income. Conveniently located with easy access to Highways 401 & 407, and close to Ontario Tech University, Durham College, schools, and shopping plazas, this property is a smart investment in a high-demand area. (id:49187)
Property Details
|
MLS® Number
|
E12307389 |
|
Property Type
|
Single Family |
|
Neigbourhood
|
Centennial |
|
Community Name
|
Centennial |
|
Amenities Near By
|
Public Transit, Schools, Hospital, Park |
|
Community Features
|
Community Centre |
|
Parking Space Total
|
5 |
Building
|
Bathroom Total
|
3 |
|
Bedrooms Above Ground
|
3 |
|
Bedrooms Below Ground
|
2 |
|
Bedrooms Total
|
5 |
|
Age
|
51 To 99 Years |
|
Appliances
|
Blinds, Dishwasher, Dryer, Stove, Washer, Refrigerator |
|
Basement Development
|
Finished |
|
Basement Type
|
N/a (finished) |
|
Construction Style Attachment
|
Detached |
|
Exterior Finish
|
Aluminum Siding |
|
Fireplace Present
|
Yes |
|
Flooring Type
|
Hardwood, Laminate |
|
Foundation Type
|
Poured Concrete |
|
Heating Fuel
|
Natural Gas |
|
Heating Type
|
Forced Air |
|
Stories Total
|
2 |
|
Size Interior
|
1500 - 2000 Sqft |
|
Type
|
House |
|
Utility Water
|
Municipal Water |
Parking
Land
|
Acreage
|
No |
|
Fence Type
|
Fenced Yard |
|
Land Amenities
|
Public Transit, Schools, Hospital, Park |
|
Sewer
|
Sanitary Sewer |
|
Size Depth
|
132 Ft |
|
Size Frontage
|
56 Ft ,9 In |
|
Size Irregular
|
56.8 X 132 Ft |
|
Size Total Text
|
56.8 X 132 Ft |
Rooms
| Level |
Type |
Length |
Width |
Dimensions |
|
Second Level |
Primary Bedroom |
3.51 m |
7.42 m |
3.51 m x 7.42 m |
|
Second Level |
Bathroom |
3.43 m |
3.24 m |
3.43 m x 3.24 m |
|
Basement |
Bedroom 5 |
3.54 m |
3.3 m |
3.54 m x 3.3 m |
|
Basement |
Kitchen |
2.23 m |
3.66 m |
2.23 m x 3.66 m |
|
Basement |
Utility Room |
3.7 m |
3.07 m |
3.7 m x 3.07 m |
|
Basement |
Bathroom |
3.58 m |
2.87 m |
3.58 m x 2.87 m |
|
Basement |
Recreational, Games Room |
3.98 m |
6.24 m |
3.98 m x 6.24 m |
|
Basement |
Bedroom 4 |
3.17 m |
2.99 m |
3.17 m x 2.99 m |
|
Main Level |
Living Room |
4.31 m |
6.21 m |
4.31 m x 6.21 m |
|
Main Level |
Dining Room |
3.57 m |
2.93 m |
3.57 m x 2.93 m |
|
Main Level |
Kitchen |
3.57 m |
3.24 m |
3.57 m x 3.24 m |
|
Main Level |
Bedroom 2 |
3.22 m |
3.66 m |
3.22 m x 3.66 m |
|
Main Level |
Bedroom 3 |
2.96 m |
3.18 m |
2.96 m x 3.18 m |
|
Main Level |
Bathroom |
1.53 m |
2.08 m |
1.53 m x 2.08 m |
https://www.realtor.ca/real-estate/28653765/81-beatrice-street-w-oshawa-centennial-centennial









































