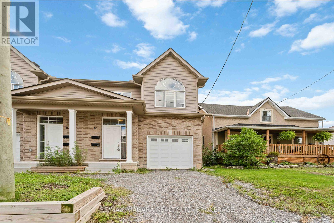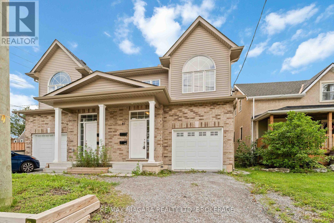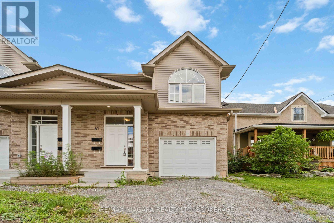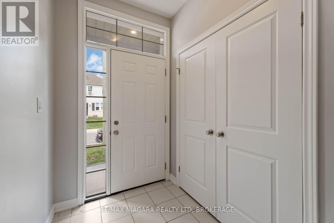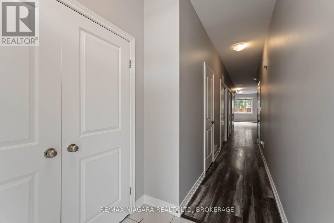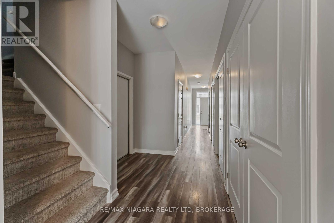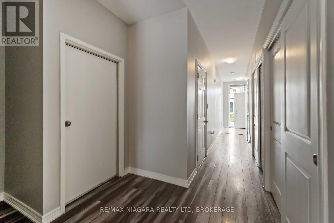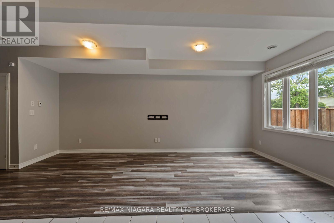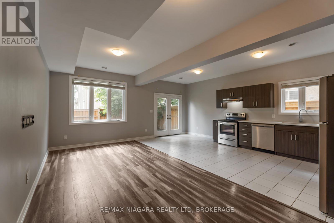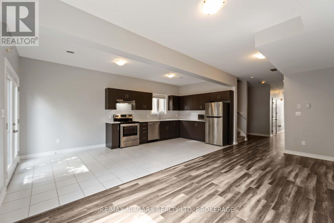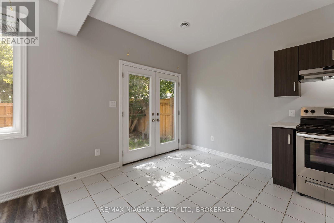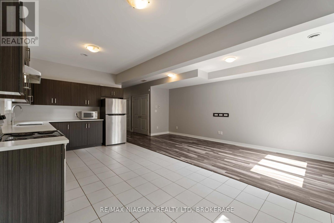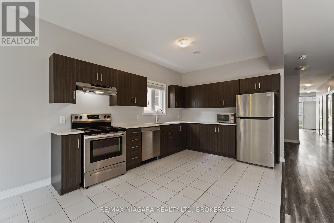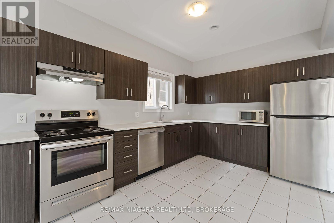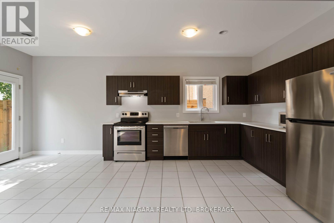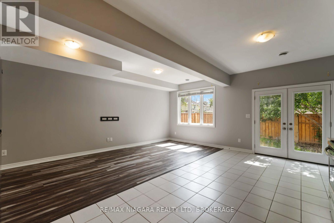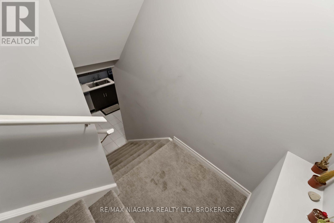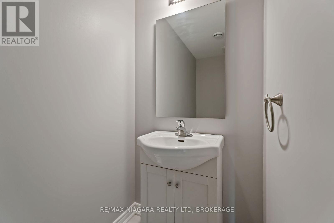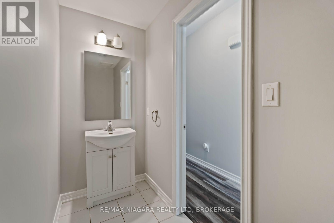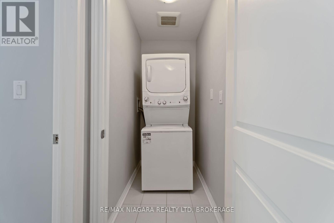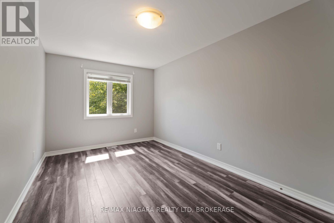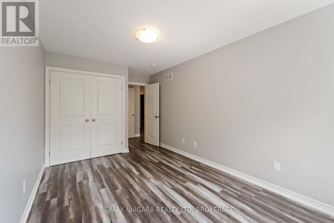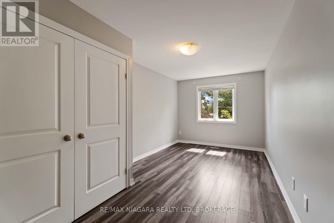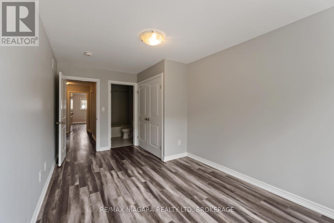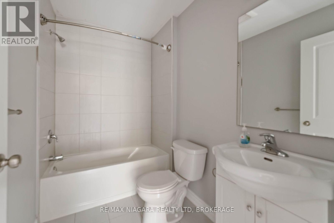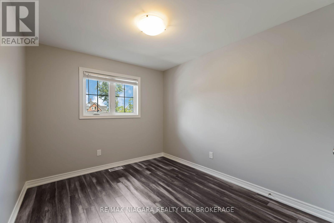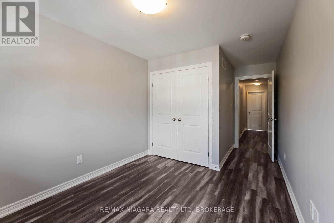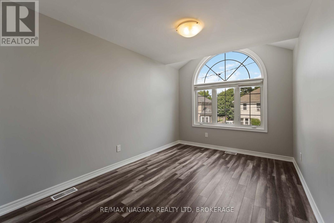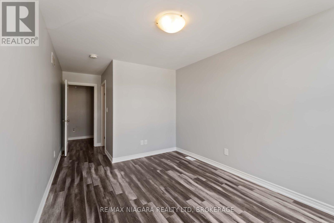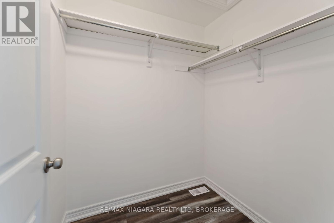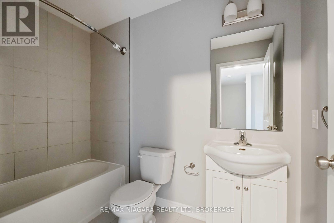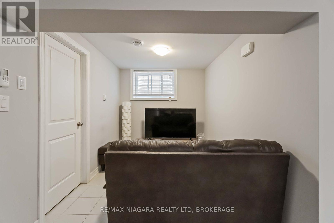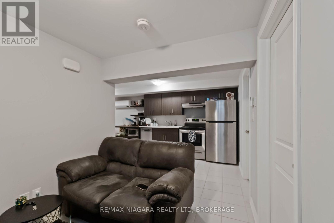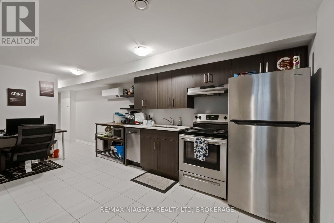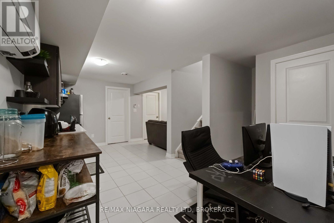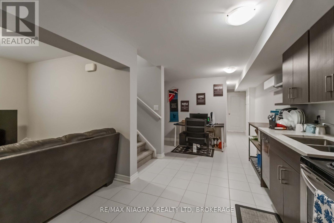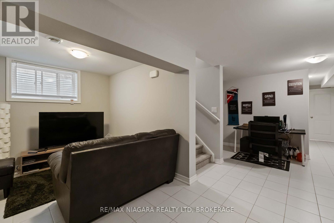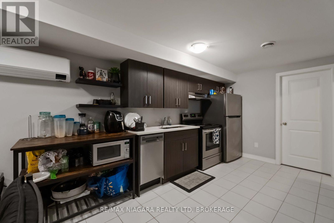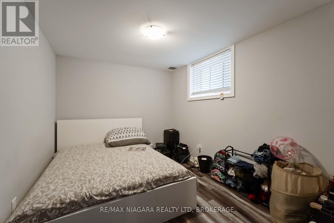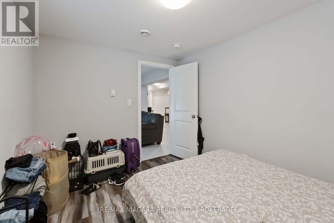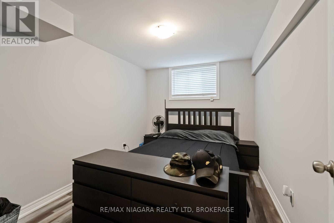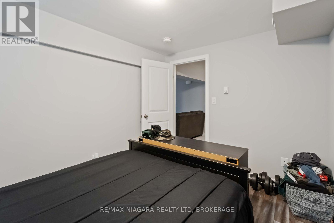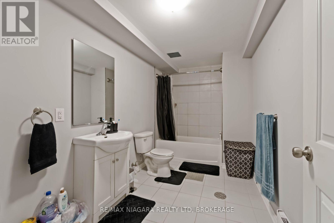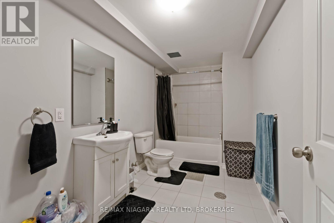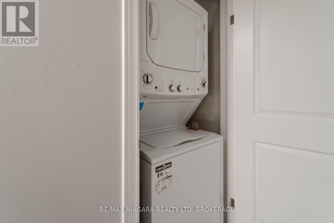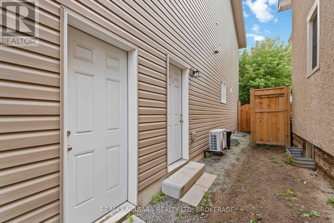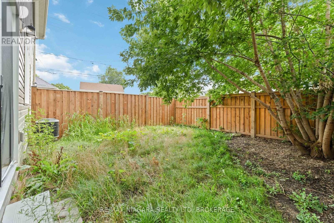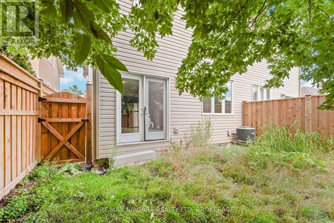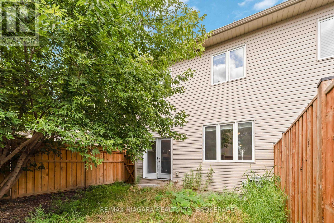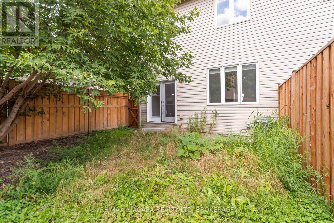6 Bedroom
4 Bathroom
1500 - 2000 sqft
Central Air Conditioning, Ventilation System
Forced Air
$659,900
Built in 2022! This spacious 2-storey semi offers 6 bedrooms, 4 baths, and a modern open-concept design perfect for family living, investment or multi-generational families. Bright living room open to eat-in kitchen with walkout to backyard, and convenient bedroom-level laundry. A finished lower level provides 2 additional bedrooms, a full bath, and in-suite laundry and kitchen ideal for extended family or guests.Enjoy a private driveway, attached garage, and prime location near downtown with quick highway access, schools, shopping, transit, parks, and trails. This home blends comfort, space, and convenience in a quiet, established neighbourhood. (id:49187)
Property Details
|
MLS® Number
|
X12399858 |
|
Property Type
|
Single Family |
|
Community Name
|
768 - Welland Downtown |
|
Equipment Type
|
Water Heater |
|
Parking Space Total
|
2 |
|
Rental Equipment Type
|
Water Heater |
Building
|
Bathroom Total
|
4 |
|
Bedrooms Above Ground
|
4 |
|
Bedrooms Below Ground
|
2 |
|
Bedrooms Total
|
6 |
|
Age
|
0 To 5 Years |
|
Amenities
|
Separate Electricity Meters |
|
Appliances
|
Range, Water Heater - Tankless |
|
Basement Features
|
Apartment In Basement |
|
Basement Type
|
N/a |
|
Construction Style Attachment
|
Semi-detached |
|
Cooling Type
|
Central Air Conditioning, Ventilation System |
|
Exterior Finish
|
Brick, Vinyl Siding |
|
Flooring Type
|
Laminate, Ceramic |
|
Half Bath Total
|
1 |
|
Heating Fuel
|
Natural Gas |
|
Heating Type
|
Forced Air |
|
Stories Total
|
2 |
|
Size Interior
|
1500 - 2000 Sqft |
|
Type
|
House |
|
Utility Water
|
Municipal Water |
Parking
Land
|
Acreage
|
No |
|
Sewer
|
Sanitary Sewer |
|
Size Depth
|
97 Ft |
|
Size Frontage
|
24 Ft ,1 In |
|
Size Irregular
|
24.1 X 97 Ft |
|
Size Total Text
|
24.1 X 97 Ft |
Rooms
| Level |
Type |
Length |
Width |
Dimensions |
|
Second Level |
Primary Bedroom |
5.18 m |
2.74 m |
5.18 m x 2.74 m |
|
Second Level |
Bedroom |
5.18 m |
2.74 m |
5.18 m x 2.74 m |
|
Second Level |
Bedroom |
5.18 m |
2.74 m |
5.18 m x 2.74 m |
|
Second Level |
Bedroom |
5.18 m |
2.74 m |
5.18 m x 2.74 m |
|
Second Level |
Bathroom |
3.35 m |
1.52 m |
3.35 m x 1.52 m |
|
Second Level |
Bathroom |
3.35 m |
1.52 m |
3.35 m x 1.52 m |
|
Basement |
Bedroom |
3.35 m |
2.74 m |
3.35 m x 2.74 m |
|
Basement |
Bathroom |
3.35 m |
1.52 m |
3.35 m x 1.52 m |
|
Basement |
Living Room |
5.48 m |
2.65 m |
5.48 m x 2.65 m |
|
Basement |
Bedroom |
3.35 m |
2.74 m |
3.35 m x 2.74 m |
|
Main Level |
Family Room |
6.1 m |
5.8 m |
6.1 m x 5.8 m |
https://www.realtor.ca/real-estate/28854423/81-grove-street-welland-welland-downtown-768-welland-downtown

