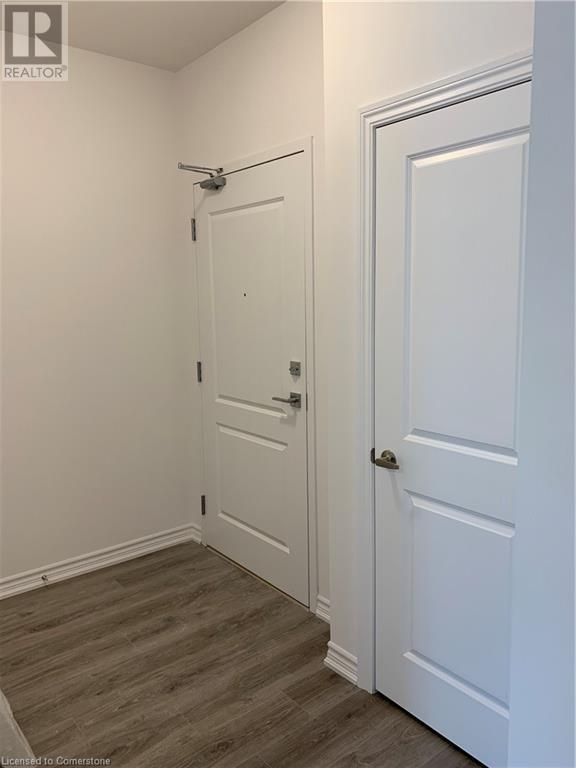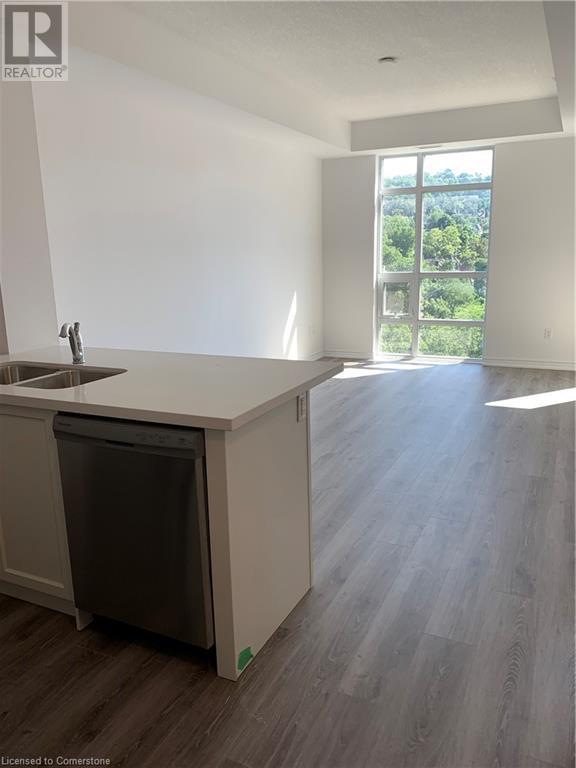519.240.3380
stacey@makeamove.ca
81 Robinson Street Unit# 901 Hamilton, Ontario L8P 0B9
2 Bedroom
1 Bathroom
691 sqft
Central Air Conditioning
$2,350 Monthly
Insurance, Heat, Water, Parking
Nearly new 1 bdrm + den, Gatsby condo at City Square conveniently located to cafes, groceries, public transit and St. Joseph Hospital. This unit features 9'ceilings, laminate flooring, in suite laundry, white kitchen & bath cabinets, ss appliances (except washer/dryer), floor to ceiling windows & walk out to private balcony with gorgeous views of the escarpment. 1 storage locker & 1 under ground parking spot included. Amenities include fitness & party rooms, outdoor lounge area. Tenant pays electricity, and cable/internet. (id:49187)
Property Details
| MLS® Number | 40735875 |
| Property Type | Single Family |
| Neigbourhood | Durand |
| Amenities Near By | Park, Place Of Worship, Public Transit |
| Equipment Type | Water Heater |
| Features | Southern Exposure, Balcony, Paved Driveway, No Pet Home, Automatic Garage Door Opener |
| Parking Space Total | 1 |
| Rental Equipment Type | Water Heater |
| Storage Type | Locker |
| View Type | City View |
Building
| Bathroom Total | 1 |
| Bedrooms Above Ground | 1 |
| Bedrooms Below Ground | 1 |
| Bedrooms Total | 2 |
| Amenities | Exercise Centre, Party Room |
| Appliances | Refrigerator, Stove, Washer, Window Coverings, Garage Door Opener |
| Basement Type | None |
| Construction Style Attachment | Attached |
| Cooling Type | Central Air Conditioning |
| Exterior Finish | Stucco |
| Heating Fuel | Geo Thermal |
| Stories Total | 1 |
| Size Interior | 691 Sqft |
| Type | Apartment |
| Utility Water | Municipal Water |
Parking
| Underground | |
| Visitor Parking |
Land
| Access Type | Road Access |
| Acreage | No |
| Land Amenities | Park, Place Of Worship, Public Transit |
| Sewer | Municipal Sewage System |
| Size Total Text | Unknown |
| Zoning Description | E/s-1600a |
Rooms
| Level | Type | Length | Width | Dimensions |
|---|---|---|---|---|
| Main Level | Bedroom | 12'0'' x 10'7'' | ||
| Main Level | Den | 8'2'' x 8'1'' | ||
| Main Level | 4pc Bathroom | Measurements not available | ||
| Main Level | Laundry Room | Measurements not available | ||
| Main Level | Eat In Kitchen | 8'2'' x 7'6'' | ||
| Main Level | Great Room | 16'5'' x 10'4'' |
https://www.realtor.ca/real-estate/28396283/81-robinson-street-unit-901-hamilton
















