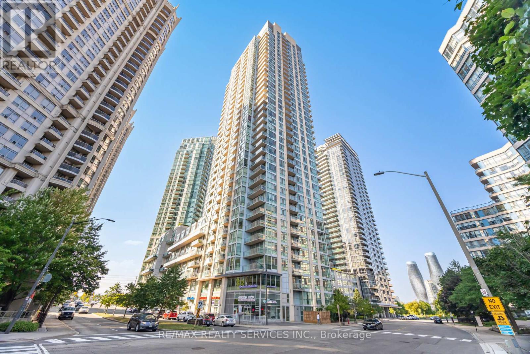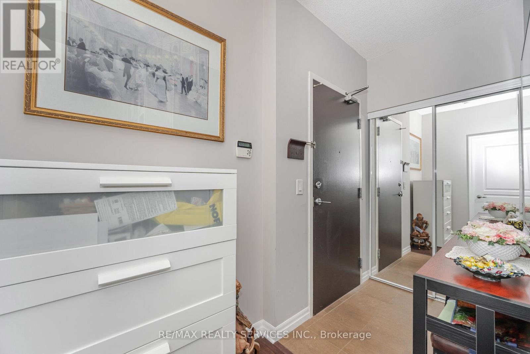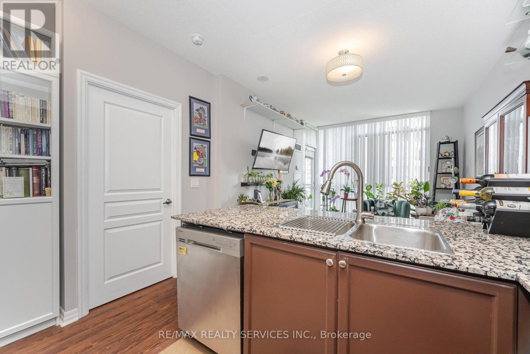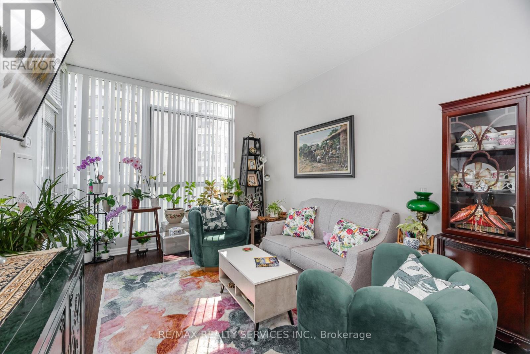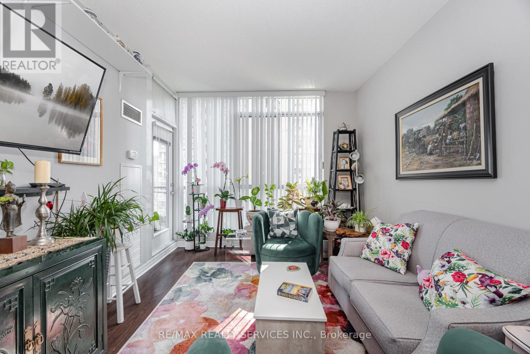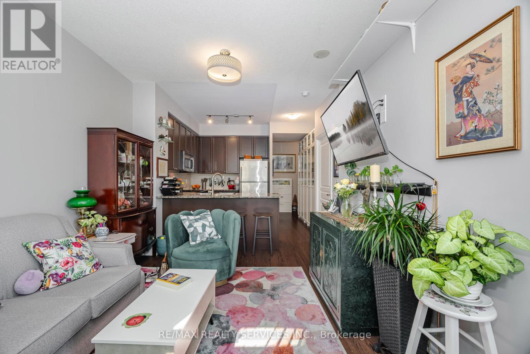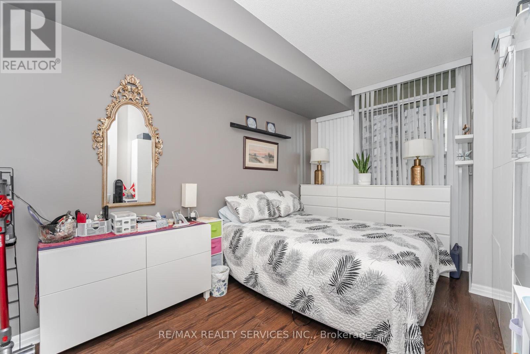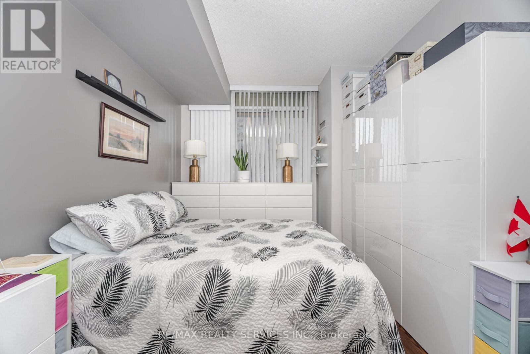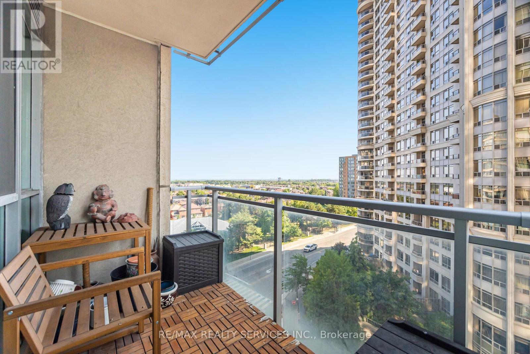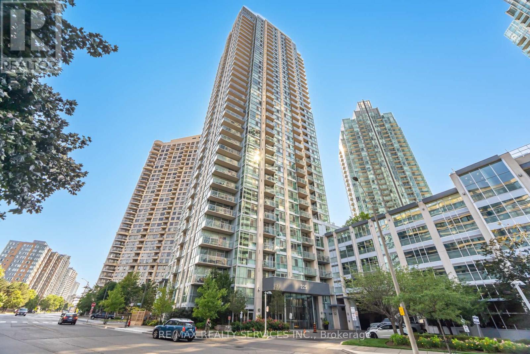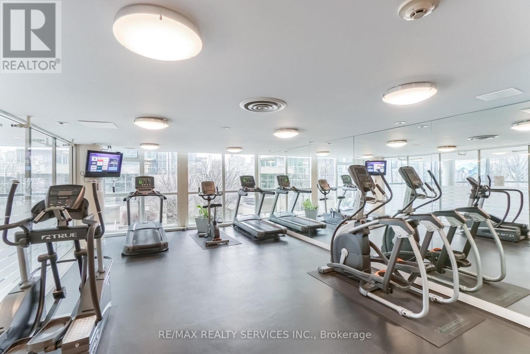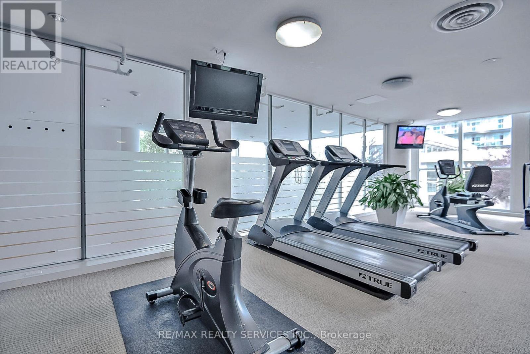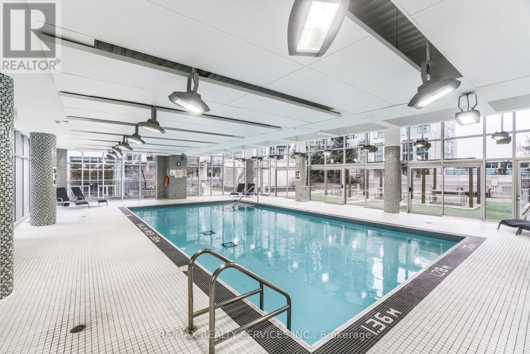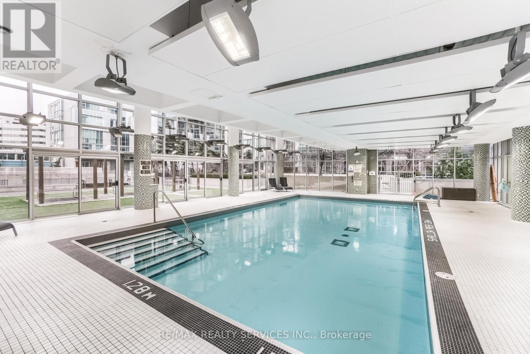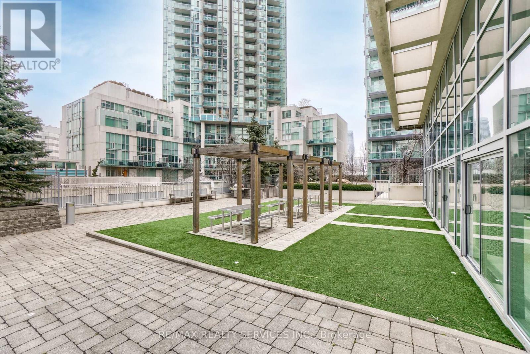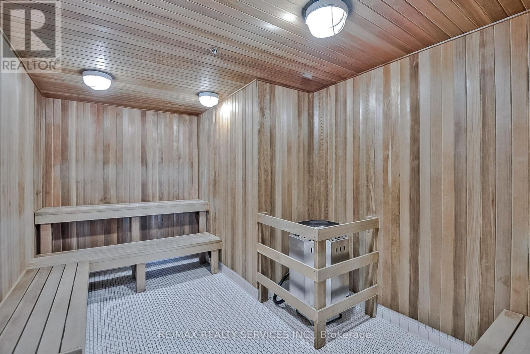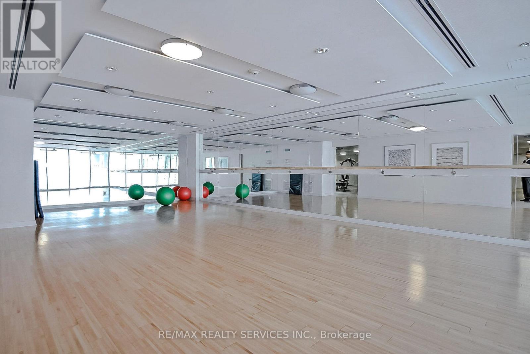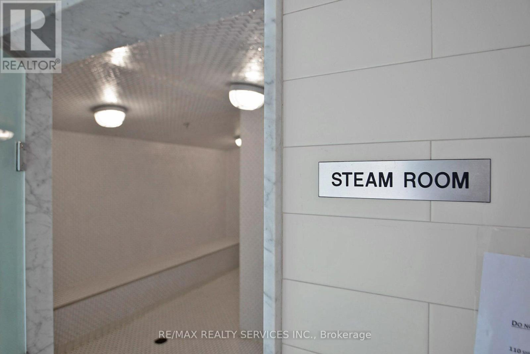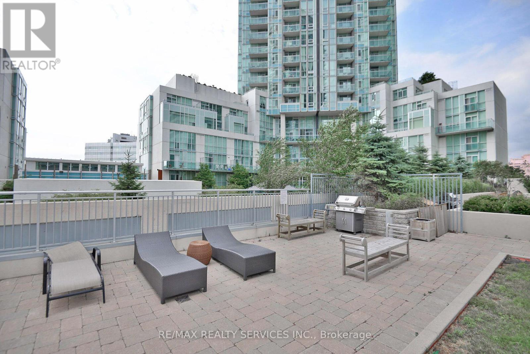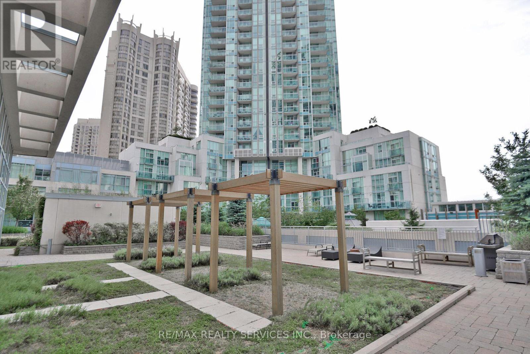519.240.3380
stacey@makeamove.ca
810 - 225 Webb Drive Mississauga (City Centre), Ontario L5B 4P2
1 Bedroom
2 Bathroom
600 - 699 sqft
Central Air Conditioning
Forced Air
$524,900Maintenance, Heat, Common Area Maintenance, Insurance, Water, Parking
$595.73 Monthly
Maintenance, Heat, Common Area Maintenance, Insurance, Water, Parking
$595.73 MonthlyLocated in Downtown Mississauga, steps to public Transit & Square One Shopping/Amenities, Solstice Condo's presents it's most sought after floor plan! The ideal mix of style & function featuring a desired open concept layout, spacious kitchen with granite counters/ breakfast bar, airy living space with floor to ceiling windows & walkout to balcony with golden sunset views. Primary bedroom with 3 pcs ensuite , spacious/separate entryway w/ storage, 2 pc powder room, laundry with beautiful build in cupboards. (id:49187)
Property Details
| MLS® Number | W12350265 |
| Property Type | Single Family |
| Neigbourhood | City Centre |
| Community Name | City Centre |
| Community Features | Pet Restrictions |
| Features | Balcony, Carpet Free, In Suite Laundry |
| Parking Space Total | 1 |
Building
| Bathroom Total | 2 |
| Bedrooms Above Ground | 1 |
| Bedrooms Total | 1 |
| Amenities | Security/concierge |
| Appliances | Garage Door Opener Remote(s), Dishwasher, Dryer, Stove, Washer, Refrigerator |
| Cooling Type | Central Air Conditioning |
| Exterior Finish | Concrete |
| Half Bath Total | 1 |
| Heating Fuel | Natural Gas |
| Heating Type | Forced Air |
| Size Interior | 600 - 699 Sqft |
| Type | Apartment |
Parking
| Underground | |
| Garage |
Land
| Acreage | No |
Rooms
| Level | Type | Length | Width | Dimensions |
|---|---|---|---|---|
| Main Level | Living Room | 4.65 m | 3.15 m | 4.65 m x 3.15 m |
| Main Level | Dining Room | 4.65 m | 3.15 m | 4.65 m x 3.15 m |
| Main Level | Kitchen | 2.64 m | 2.44 m | 2.64 m x 2.44 m |
| Main Level | Primary Bedroom | 4.11 m | 2.91 m | 4.11 m x 2.91 m |
https://www.realtor.ca/real-estate/28745841/810-225-webb-drive-mississauga-city-centre-city-centre

