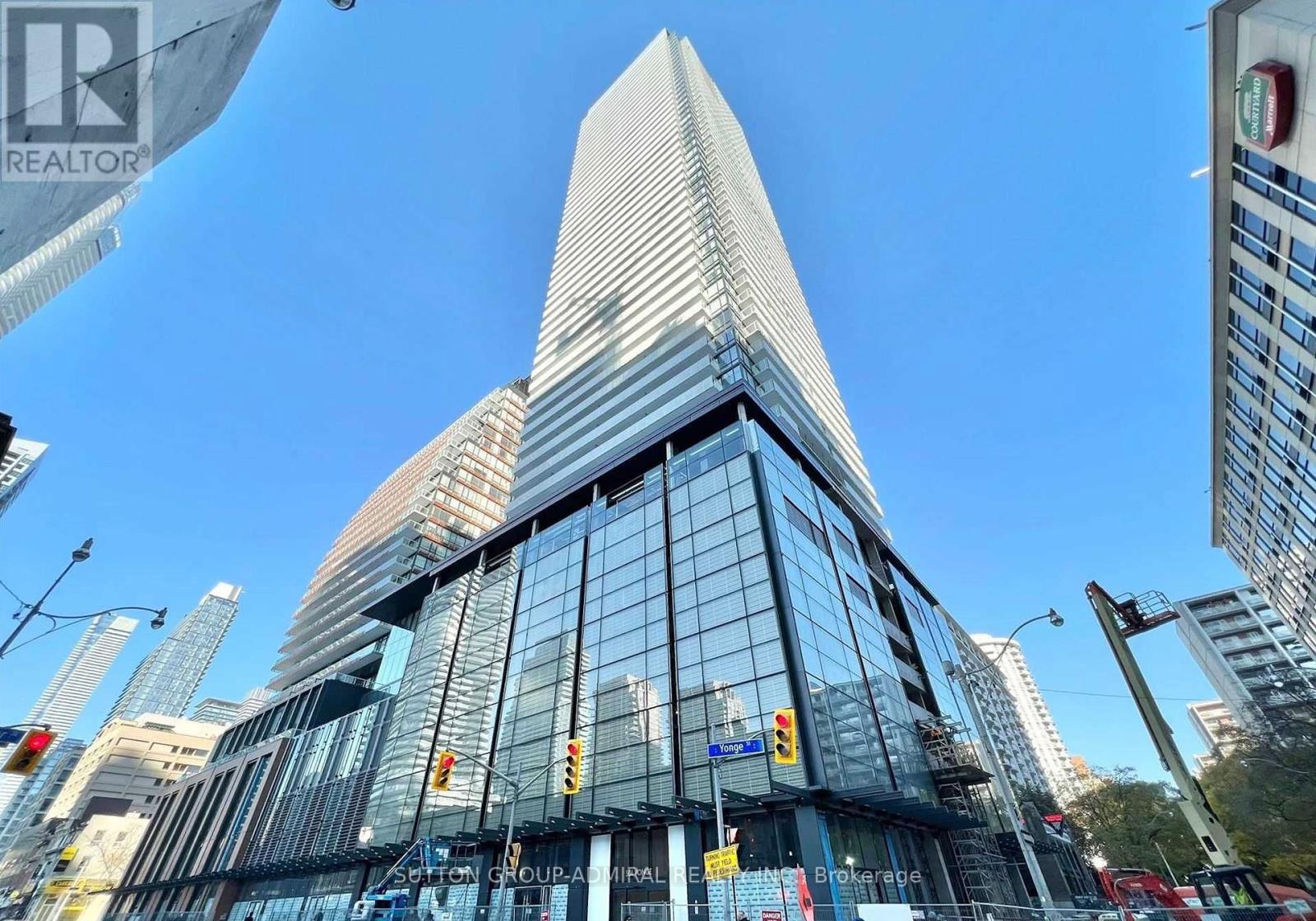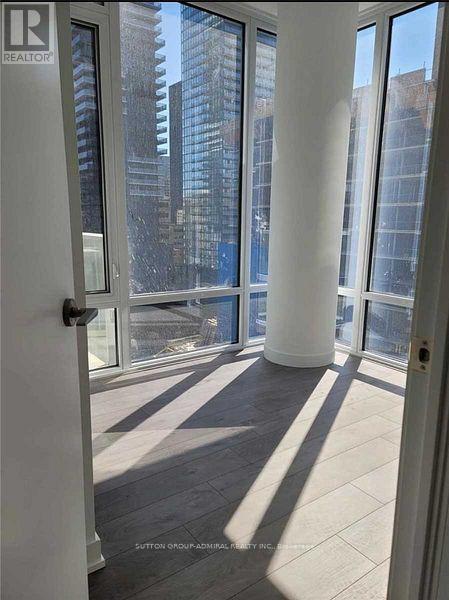3 Bedroom
2 Bathroom
Multi-Level
Indoor Pool
Central Air Conditioning
Forced Air
$4,000 Monthly
Welcome to 501 Yonge St., a contemporary gem nestled in the heart of Downtown Toronto. This impressive residence offers a spacious and light-filled layout featuring 3 bedrooms and 2 bathrooms. The expansive floor-to-ceiling windows bathe the interior with natural light, creating a warm and inviting atmosphere throughout the day. Boasting a modern design and clean lines, this unit provides an open-concept living and dining areas flow seamlessly, making it perfect for both entertaining and relaxing. Located in a vibrant neighbourhood, you'll have convenient access to the city's finest dining, shopping, and entertainment options right at your doorstep. (id:49187)
Property Details
|
MLS® Number
|
C12187501 |
|
Property Type
|
Single Family |
|
Neigbourhood
|
Yonge-Doris |
|
Community Name
|
Church-Yonge Corridor |
|
Community Features
|
Pet Restrictions |
|
Features
|
Balcony |
|
Pool Type
|
Indoor Pool |
Building
|
Bathroom Total
|
2 |
|
Bedrooms Above Ground
|
3 |
|
Bedrooms Total
|
3 |
|
Amenities
|
Security/concierge, Exercise Centre, Recreation Centre, Storage - Locker |
|
Appliances
|
Cooktop, Dishwasher, Dryer, Microwave, Oven, Washer, Refrigerator |
|
Architectural Style
|
Multi-level |
|
Cooling Type
|
Central Air Conditioning |
|
Exterior Finish
|
Brick, Concrete |
|
Flooring Type
|
Laminate |
|
Heating Fuel
|
Natural Gas |
|
Heating Type
|
Forced Air |
|
Type
|
Apartment |
Parking
Land
Rooms
| Level |
Type |
Length |
Width |
Dimensions |
|
Main Level |
Primary Bedroom |
|
|
Measurements not available |
|
Main Level |
Bedroom 2 |
|
|
Measurements not available |
|
Main Level |
Bedroom 3 |
|
|
Measurements not available |
|
Main Level |
Kitchen |
|
|
Measurements not available |
|
Main Level |
Living Room |
|
|
Measurements not available |
|
Main Level |
Dining Room |
|
|
Measurements not available |
https://www.realtor.ca/real-estate/28397923/812-501-yonge-street-toronto-church-yonge-corridor-church-yonge-corridor











