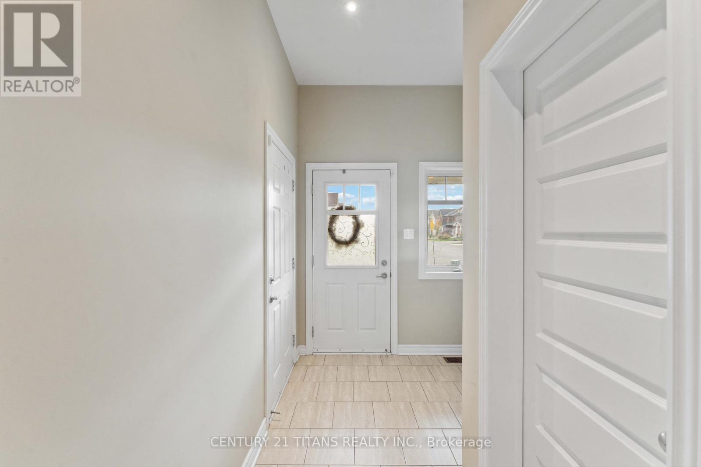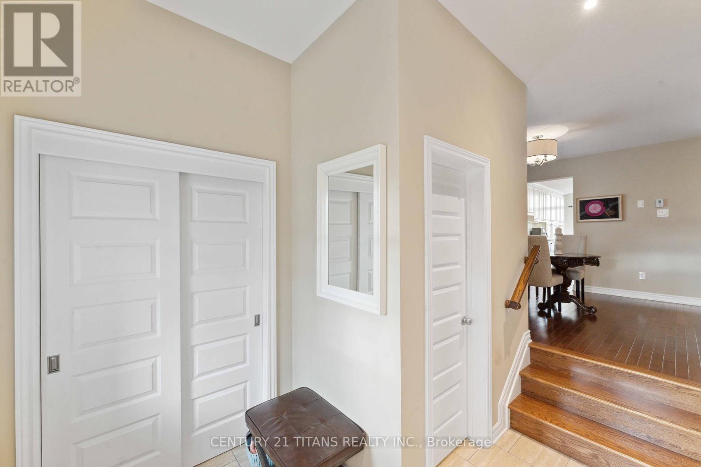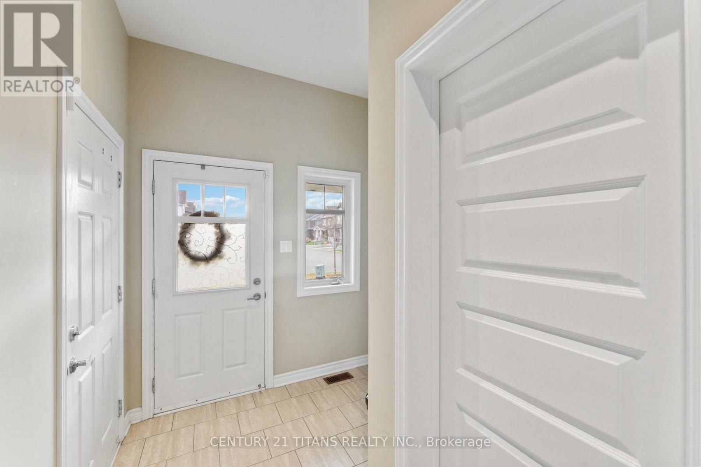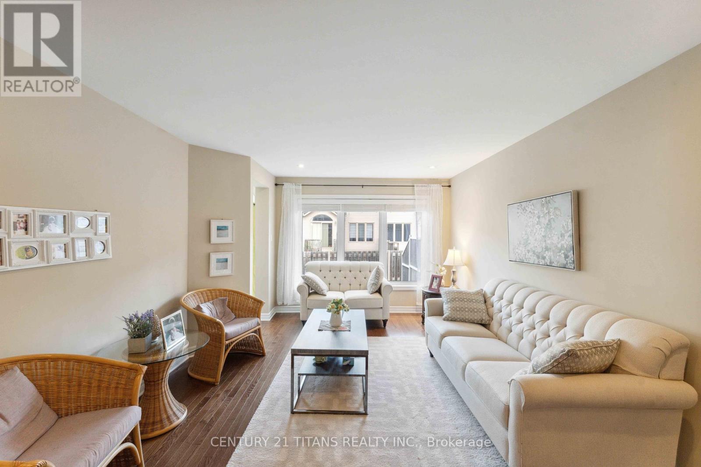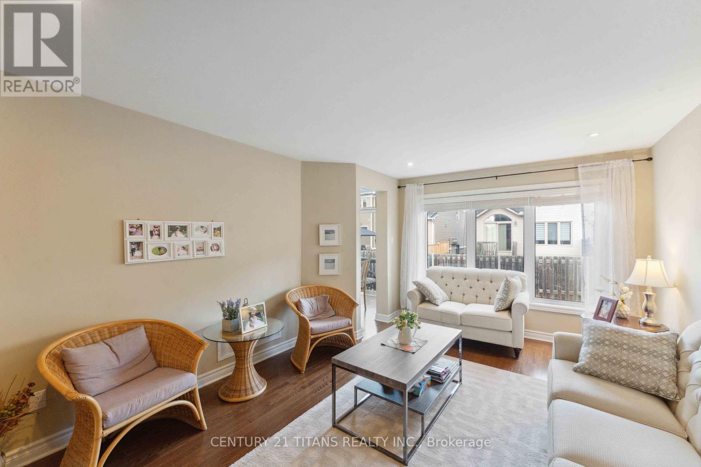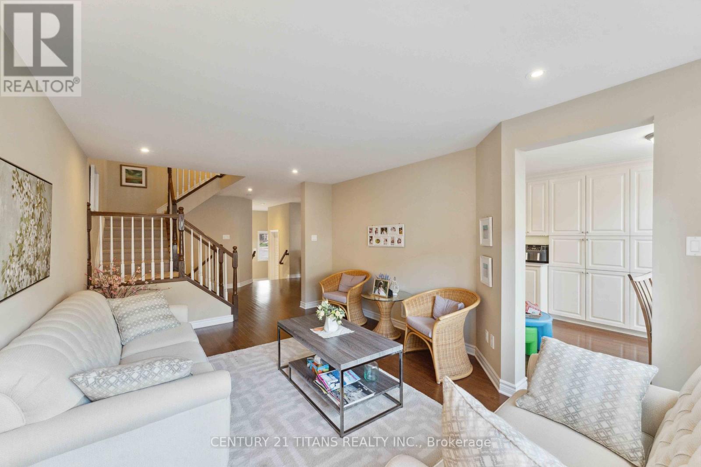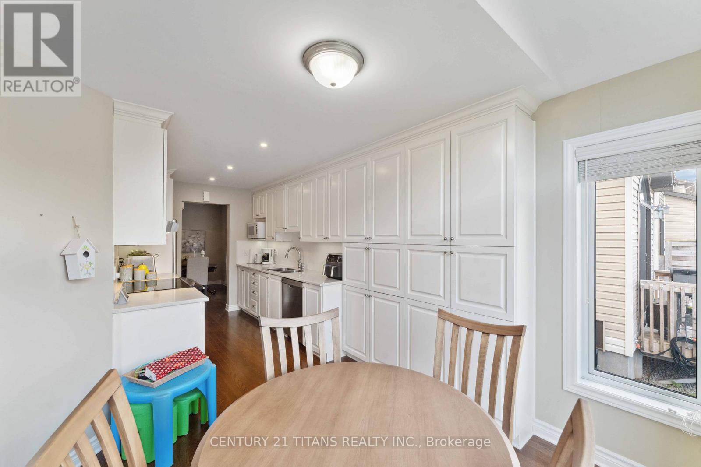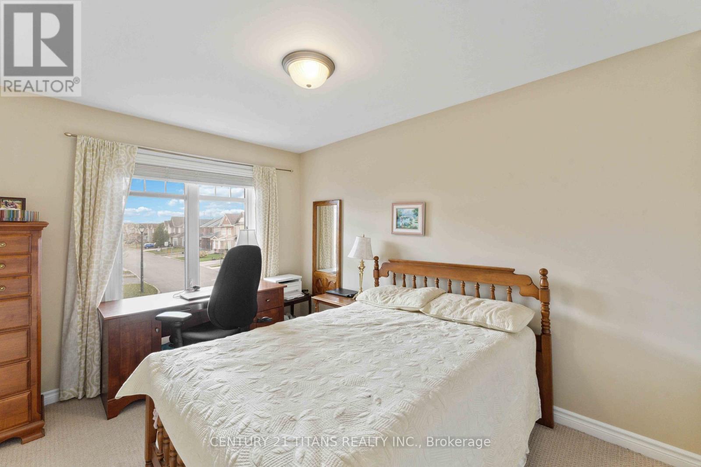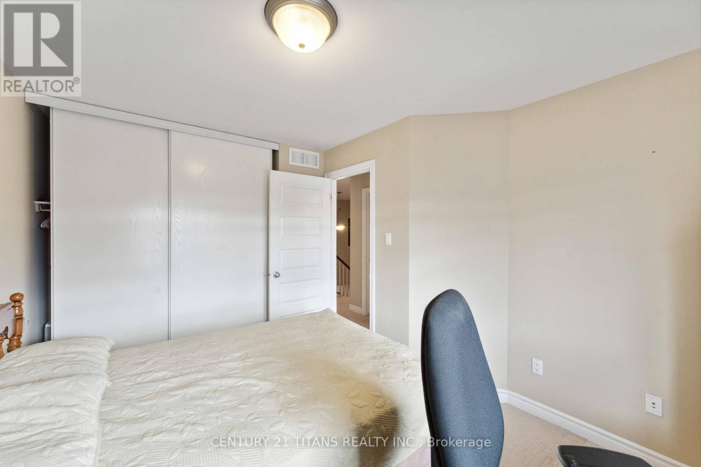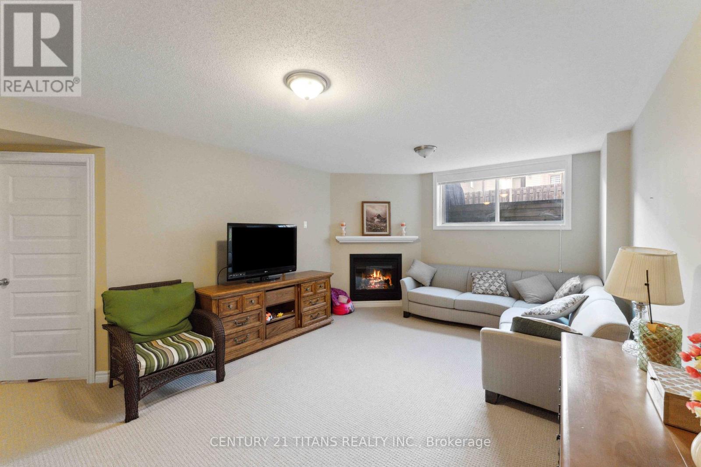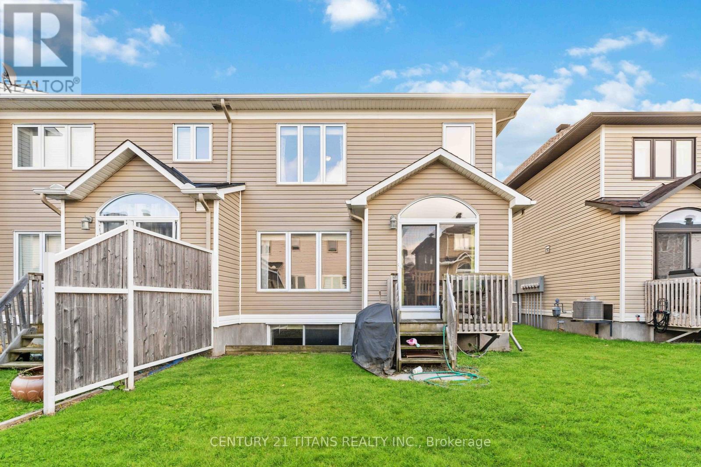3 Bedroom
3 Bathroom
1500 - 2000 sqft
Central Air Conditioning
Forced Air
$2,800 Monthly
Welcome to 812 Ashenvale Way. Don't miss your chance to make this your dream home! Beautifully maintained 2-storey end-unit townhome offering approximately 2,600 sqft of living space including basement. Built by Minto in 2012, this home is situated in the family-friendly Avalon East neighborhood. It offers 3 spacious bedrooms plus a versatile loft, ideal for a home office or study area, 2 full bathrooms and 1 powder room. Open-concept main floor with upgraded hardwood floors in the living and dining rooms. Modern kitchen featuring Quartz Counter, extended cabinetry and stainless steel appliances. Specious primary bedroom with a walk-in closet and an ensuite bathroom equipped with a soaker tub and standalone shower. Fully finished basement boasting a cozy family room with a natural gas fireplace. Attached garage with inside entry, plus driveway parking. Close To All Amenities, shops, grocery stores, restaurants, parks, walking trails, High ranked schools, and recreation centres. (id:49187)
Property Details
|
MLS® Number
|
X12205353 |
|
Property Type
|
Single Family |
|
Neigbourhood
|
Avalon |
|
Community Name
|
1118 - Avalon East |
|
Features
|
In Suite Laundry |
|
Parking Space Total
|
3 |
Building
|
Bathroom Total
|
3 |
|
Bedrooms Above Ground
|
3 |
|
Bedrooms Total
|
3 |
|
Appliances
|
Water Heater, Dishwasher, Dryer, Stove, Washer, Refrigerator |
|
Basement Development
|
Finished |
|
Basement Type
|
N/a (finished) |
|
Construction Style Attachment
|
Attached |
|
Cooling Type
|
Central Air Conditioning |
|
Exterior Finish
|
Brick, Aluminum Siding |
|
Flooring Type
|
Hardwood, Carpeted |
|
Foundation Type
|
Poured Concrete |
|
Half Bath Total
|
1 |
|
Heating Fuel
|
Natural Gas |
|
Heating Type
|
Forced Air |
|
Stories Total
|
2 |
|
Size Interior
|
1500 - 2000 Sqft |
|
Type
|
Row / Townhouse |
|
Utility Water
|
Municipal Water |
Parking
Land
|
Acreage
|
No |
|
Sewer
|
Sanitary Sewer |
|
Size Depth
|
98 Ft ,4 In |
|
Size Frontage
|
26 Ft ,7 In |
|
Size Irregular
|
26.6 X 98.4 Ft |
|
Size Total Text
|
26.6 X 98.4 Ft |
Rooms
| Level |
Type |
Length |
Width |
Dimensions |
|
Second Level |
Primary Bedroom |
5 m |
4.27 m |
5 m x 4.27 m |
|
Second Level |
Bedroom 2 |
3.66 m |
3.33 m |
3.66 m x 3.33 m |
|
Second Level |
Bedroom 3 |
3.18 m |
3.02 m |
3.18 m x 3.02 m |
|
Second Level |
Loft |
3.48 m |
2.79 m |
3.48 m x 2.79 m |
|
Basement |
Family Room |
6.71 m |
3.71 m |
6.71 m x 3.71 m |
|
Main Level |
Living Room |
5 m |
3.63 m |
5 m x 3.63 m |
|
Main Level |
Dining Room |
3.53 m |
3.35 m |
3.53 m x 3.35 m |
|
Main Level |
Kitchen |
3.1 m |
2.44 m |
3.1 m x 2.44 m |
|
Main Level |
Eating Area |
2.95 m |
2.87 m |
2.95 m x 2.87 m |
https://www.realtor.ca/real-estate/28435896/812-ashenvale-way-ottawa-1118-avalon-east




