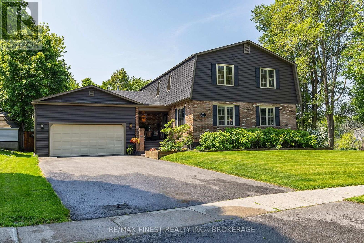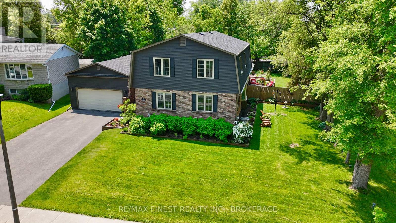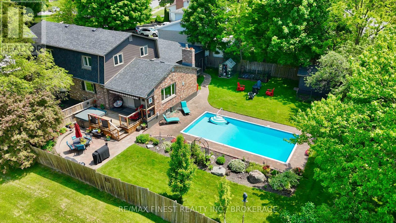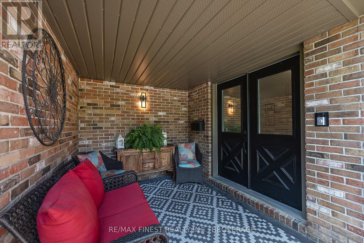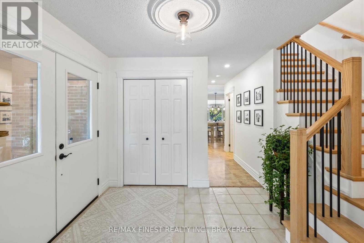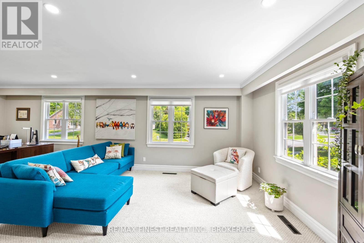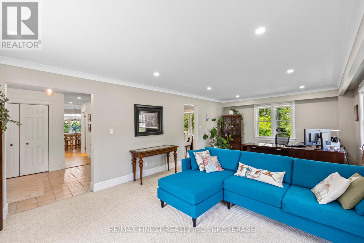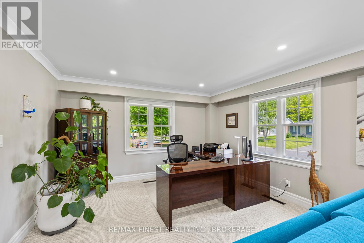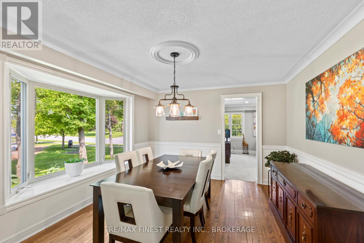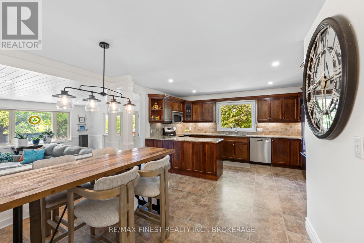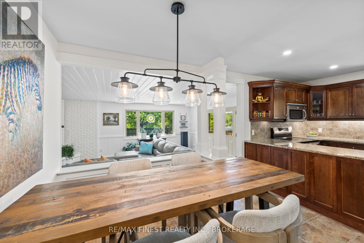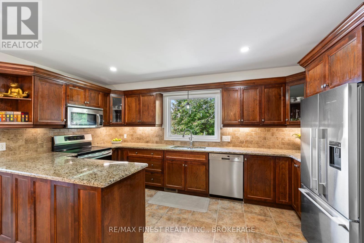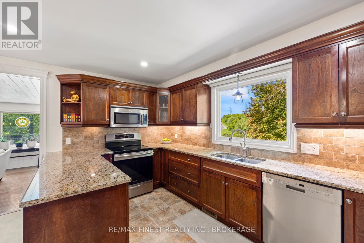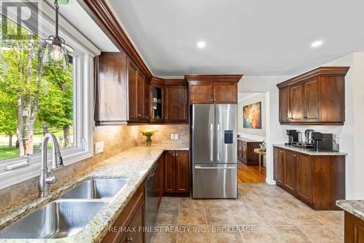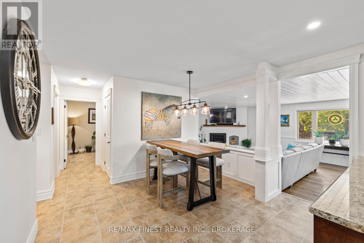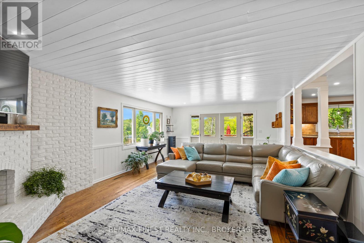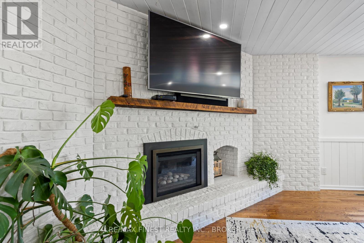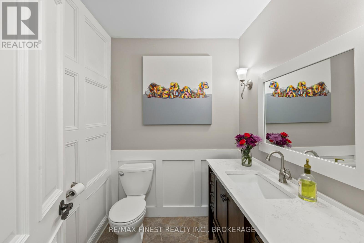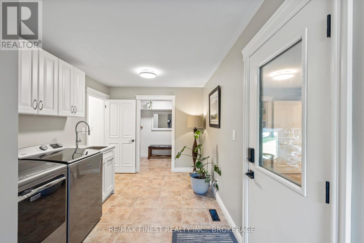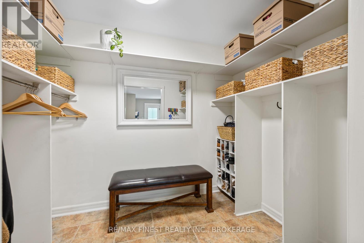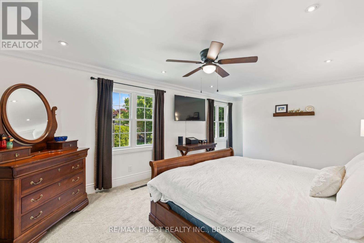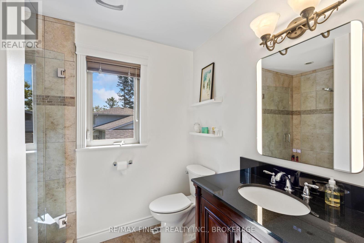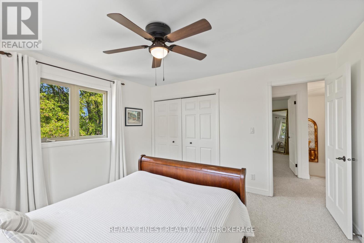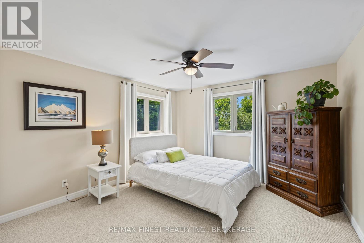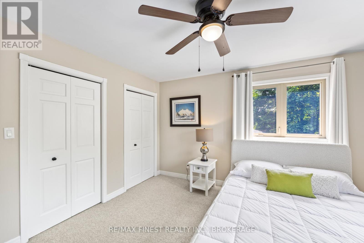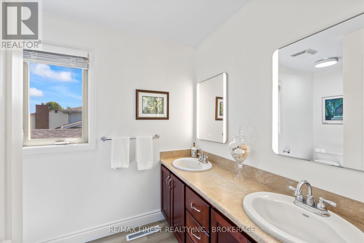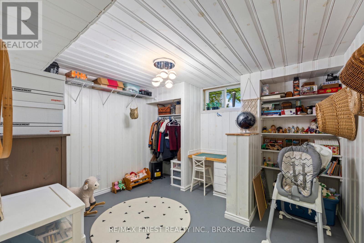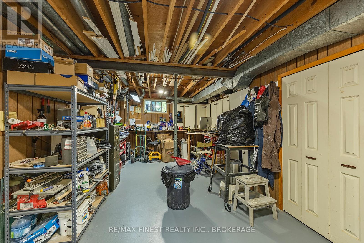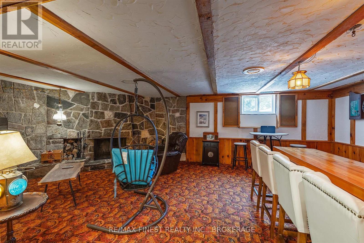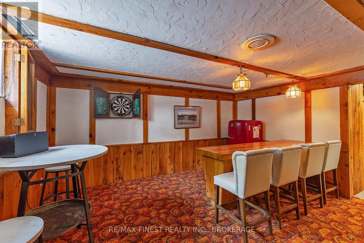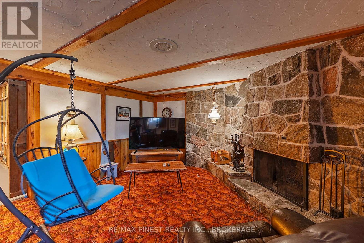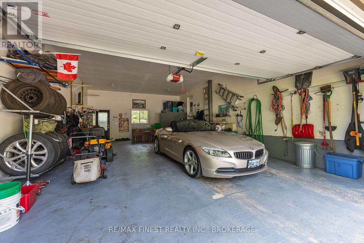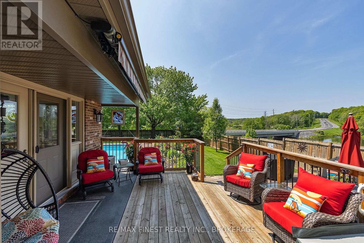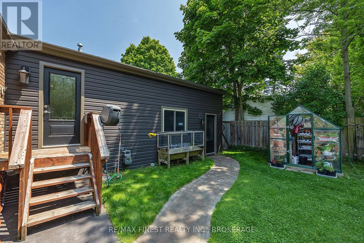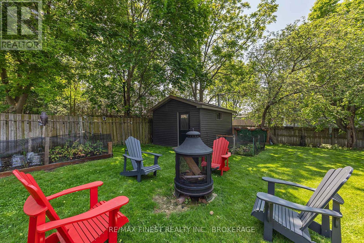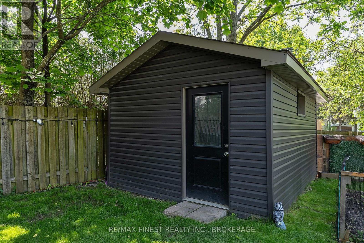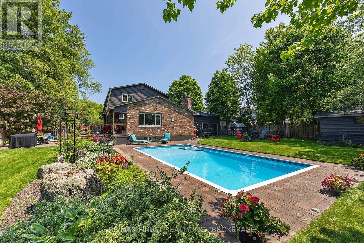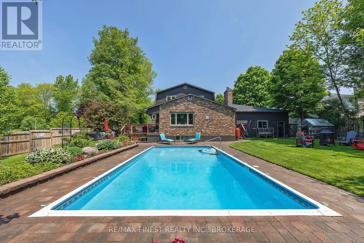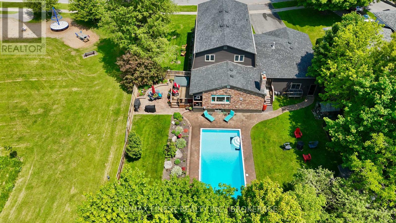5 Bedroom
4 Bathroom
2500 - 3000 sqft
Fireplace
Outdoor Pool, Inground Pool
Central Air Conditioning
Forced Air
$999,900
WOW!!! This incredible property was originally custom built for the family of the Builder of this highly sought after subdivision and is absolutely LOADED with extras, such as an oversized lot beside the park, overlooking the rapids of Collins Creek, a massive double deep garage with access to the lower level, perfect for IN-LAW SUITE Potential, a 400 amp electrical service, oversize driveway to park 6 vehicles and approximately 3000 ft. of finished living space. The house has received a ton of upgrades inside and out in the past few years (detailed list available) and features a gorgeous kitchen overlooking the water with granite countertops and commercial grade appliances, a bright dining room, large office/living room off the main entrance, a beautiful family room with new gas fireplace at the back overlooking the heated inground pool with access to the deck, hot tub, and backyard oasis, main floor, laundry, with spacious mudroom, garage and pool access and walk-in closet, a huge walk-in pantry, and 2pc bathroom on the main floor, 4 bedrooms upstairs with 5pc main bathroom, a huge master bedroom with 3pc en-suite, bathroom, walk-in closet and an option to use the 4th bedroom as a walk-through office or secondary dream walk-in closet! The lower level features an unspoiled space with a workshop, a 5th bedroom, space for a kitchen and Inlaw suite, a cedar sauna, 3pc bathroom, and a "blast from the past" original bar and fireplace lounge! This loaded property is truly a rare find! DON'T MISS OUT!! (id:49187)
Property Details
|
MLS® Number
|
X12202022 |
|
Property Type
|
Single Family |
|
Neigbourhood
|
Collins Bay |
|
Community Name
|
39 - North of Taylor-Kidd Blvd |
|
Amenities Near By
|
Park |
|
Features
|
Irregular Lot Size, Sauna |
|
Parking Space Total
|
8 |
|
Pool Type
|
Outdoor Pool, Inground Pool |
|
Structure
|
Deck, Greenhouse, Shed, Workshop |
|
View Type
|
View Of Water |
Building
|
Bathroom Total
|
4 |
|
Bedrooms Above Ground
|
1 |
|
Bedrooms Below Ground
|
4 |
|
Bedrooms Total
|
5 |
|
Age
|
31 To 50 Years |
|
Amenities
|
Fireplace(s) |
|
Appliances
|
Hot Tub, Central Vacuum, Water Heater, Dishwasher, Dryer, Microwave, Stove, Washer, Refrigerator |
|
Basement Development
|
Finished |
|
Basement Features
|
Walk-up |
|
Basement Type
|
N/a (finished) |
|
Construction Style Attachment
|
Detached |
|
Cooling Type
|
Central Air Conditioning |
|
Exterior Finish
|
Brick |
|
Fireplace Present
|
Yes |
|
Fireplace Total
|
2 |
|
Flooring Type
|
Concrete, Linoleum, Hardwood, Ceramic, Laminate |
|
Foundation Type
|
Block |
|
Half Bath Total
|
1 |
|
Heating Fuel
|
Natural Gas |
|
Heating Type
|
Forced Air |
|
Stories Total
|
2 |
|
Size Interior
|
2500 - 3000 Sqft |
|
Type
|
House |
|
Utility Water
|
Municipal Water |
Parking
Land
|
Acreage
|
No |
|
Fence Type
|
Partially Fenced, Fenced Yard |
|
Land Amenities
|
Park |
|
Sewer
|
Sanitary Sewer |
|
Size Depth
|
55.75 M |
|
Size Frontage
|
23.26 M |
|
Size Irregular
|
23.3 X 55.8 M |
|
Size Total Text
|
23.3 X 55.8 M|under 1/2 Acre |
Rooms
| Level |
Type |
Length |
Width |
Dimensions |
|
Second Level |
Bedroom 2 |
3.8 m |
3.88 m |
3.8 m x 3.88 m |
|
Second Level |
Bedroom 3 |
3.89 m |
3.81 m |
3.89 m x 3.81 m |
|
Second Level |
Bedroom 4 |
3.55 m |
3.74 m |
3.55 m x 3.74 m |
|
Second Level |
Bedroom |
3.88 m |
5.74 m |
3.88 m x 5.74 m |
|
Second Level |
Bathroom |
1.88 m |
2.65 m |
1.88 m x 2.65 m |
|
Second Level |
Bathroom |
1.89 m |
3.2 m |
1.89 m x 3.2 m |
|
Basement |
Bedroom 5 |
3.75 m |
3.4 m |
3.75 m x 3.4 m |
|
Basement |
Workshop |
3.4 m |
7.5 m |
3.4 m x 7.5 m |
|
Basement |
Recreational, Games Room |
4.6 m |
7.36 m |
4.6 m x 7.36 m |
|
Basement |
Bathroom |
1.5 m |
2.1 m |
1.5 m x 2.1 m |
|
Main Level |
Office |
4 m |
7.73 m |
4 m x 7.73 m |
|
Main Level |
Dining Room |
3.9 m |
3.5 m |
3.9 m x 3.5 m |
|
Main Level |
Kitchen |
4.6 m |
5.8 m |
4.6 m x 5.8 m |
|
Main Level |
Living Room |
4.69 m |
7.59 m |
4.69 m x 7.59 m |
|
Main Level |
Pantry |
2.3 m |
1.76 m |
2.3 m x 1.76 m |
|
Main Level |
Bathroom |
1.88 m |
1.73 m |
1.88 m x 1.73 m |
|
Main Level |
Laundry Room |
2.73 m |
7.13 m |
2.73 m x 7.13 m |
https://www.realtor.ca/real-estate/28428324/819-safari-drive-kingston-north-of-taylor-kidd-blvd-39-north-of-taylor-kidd-blvd

