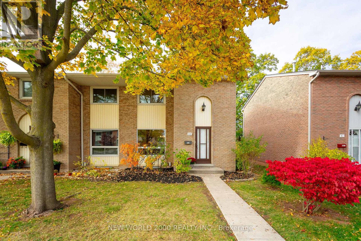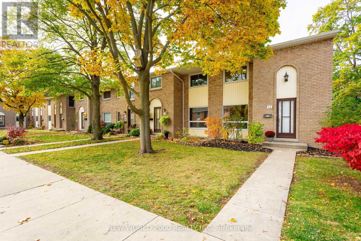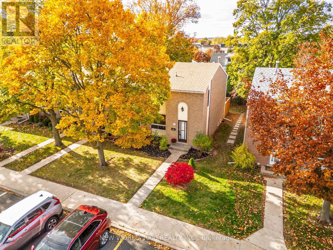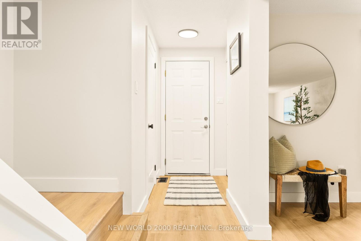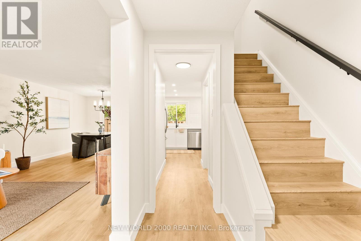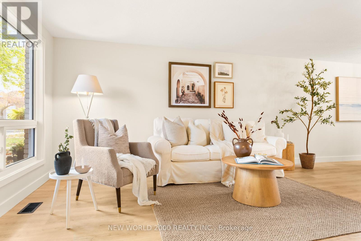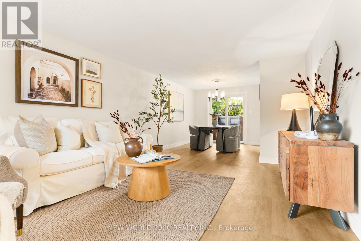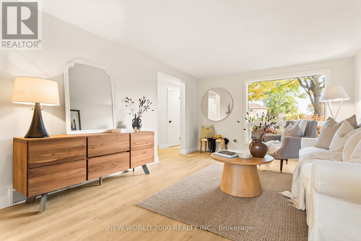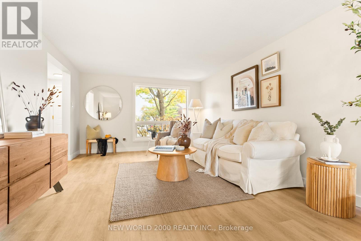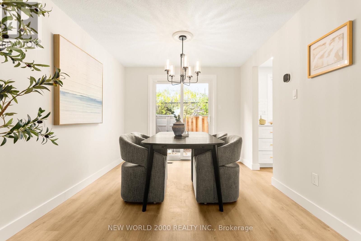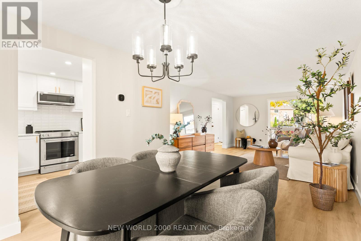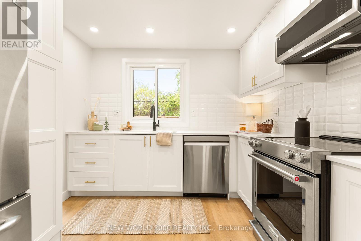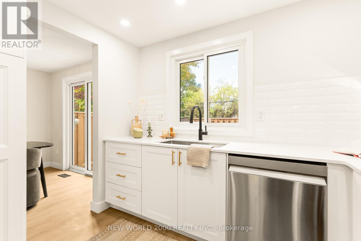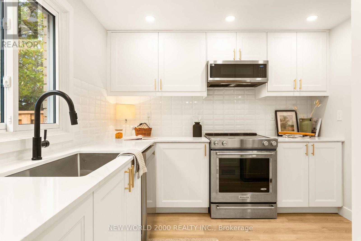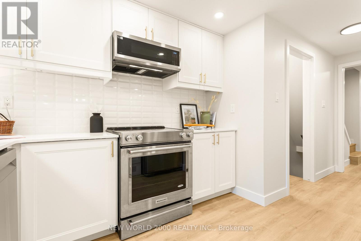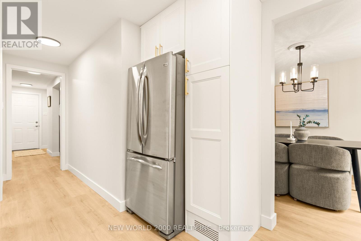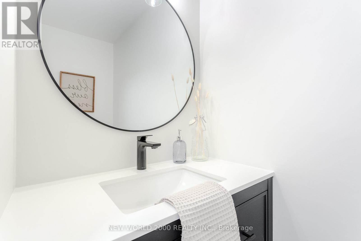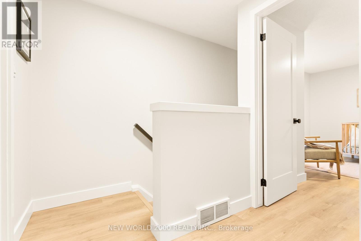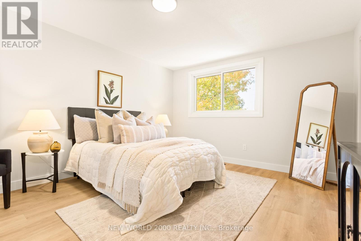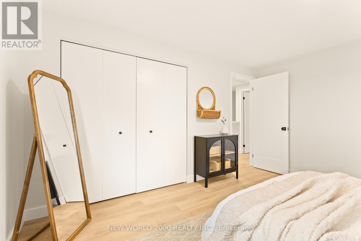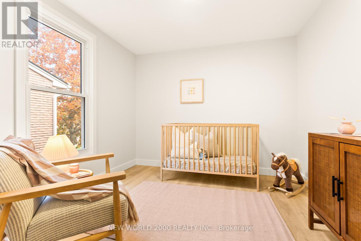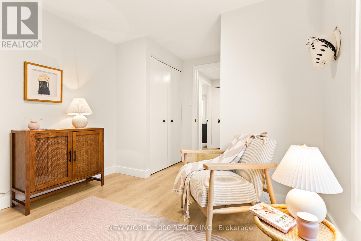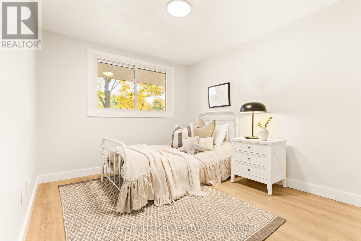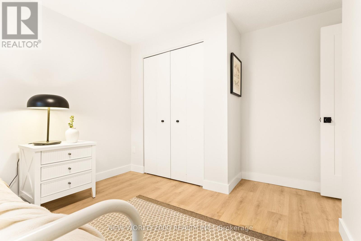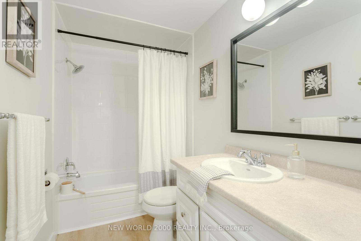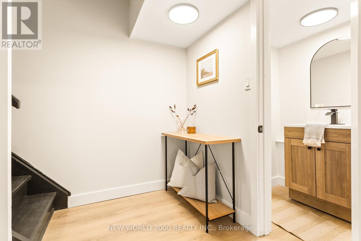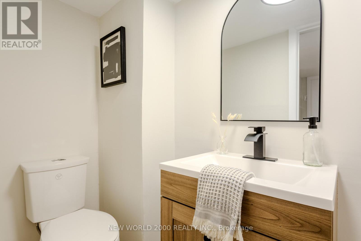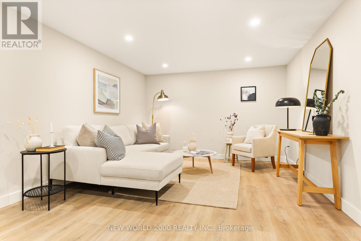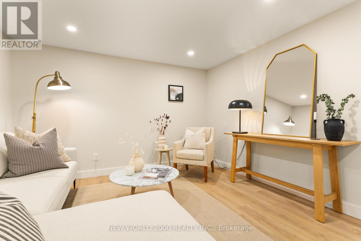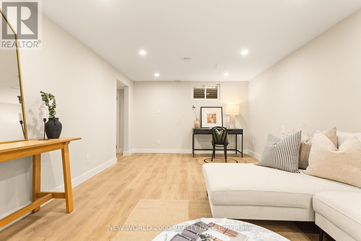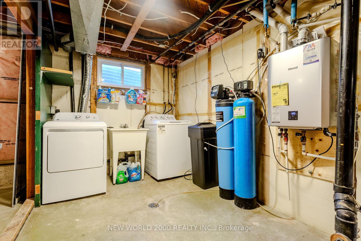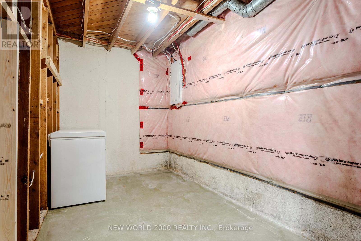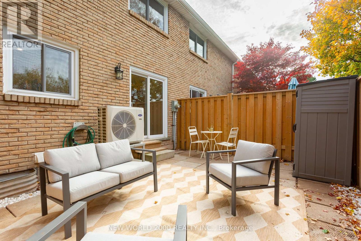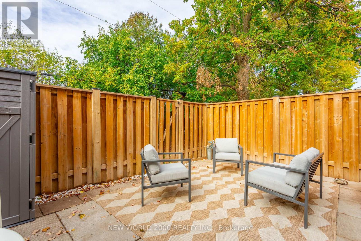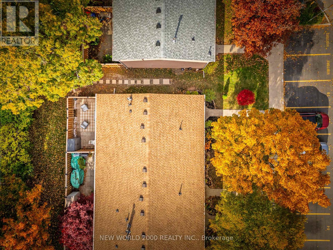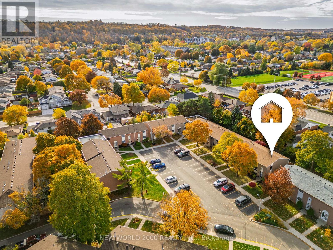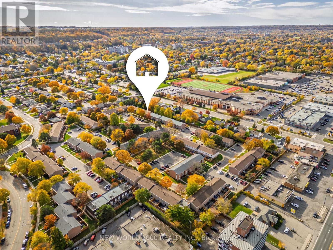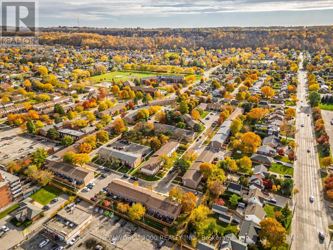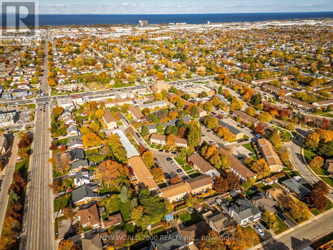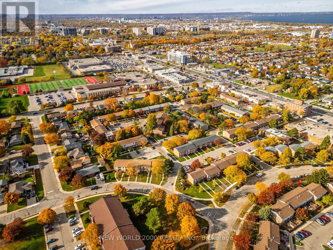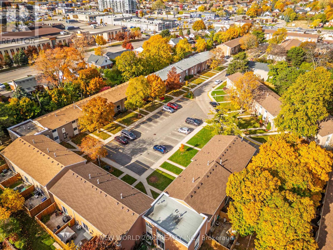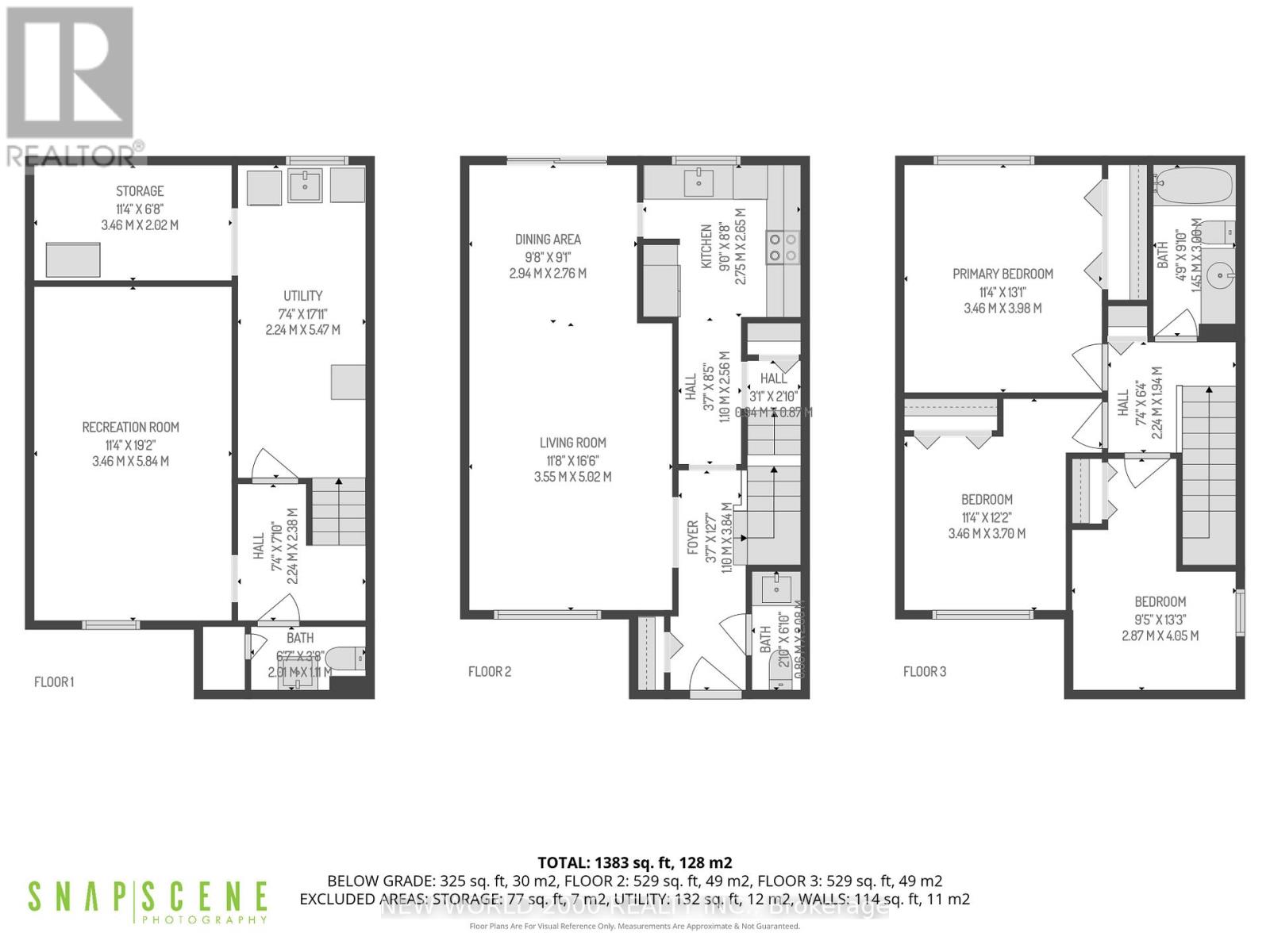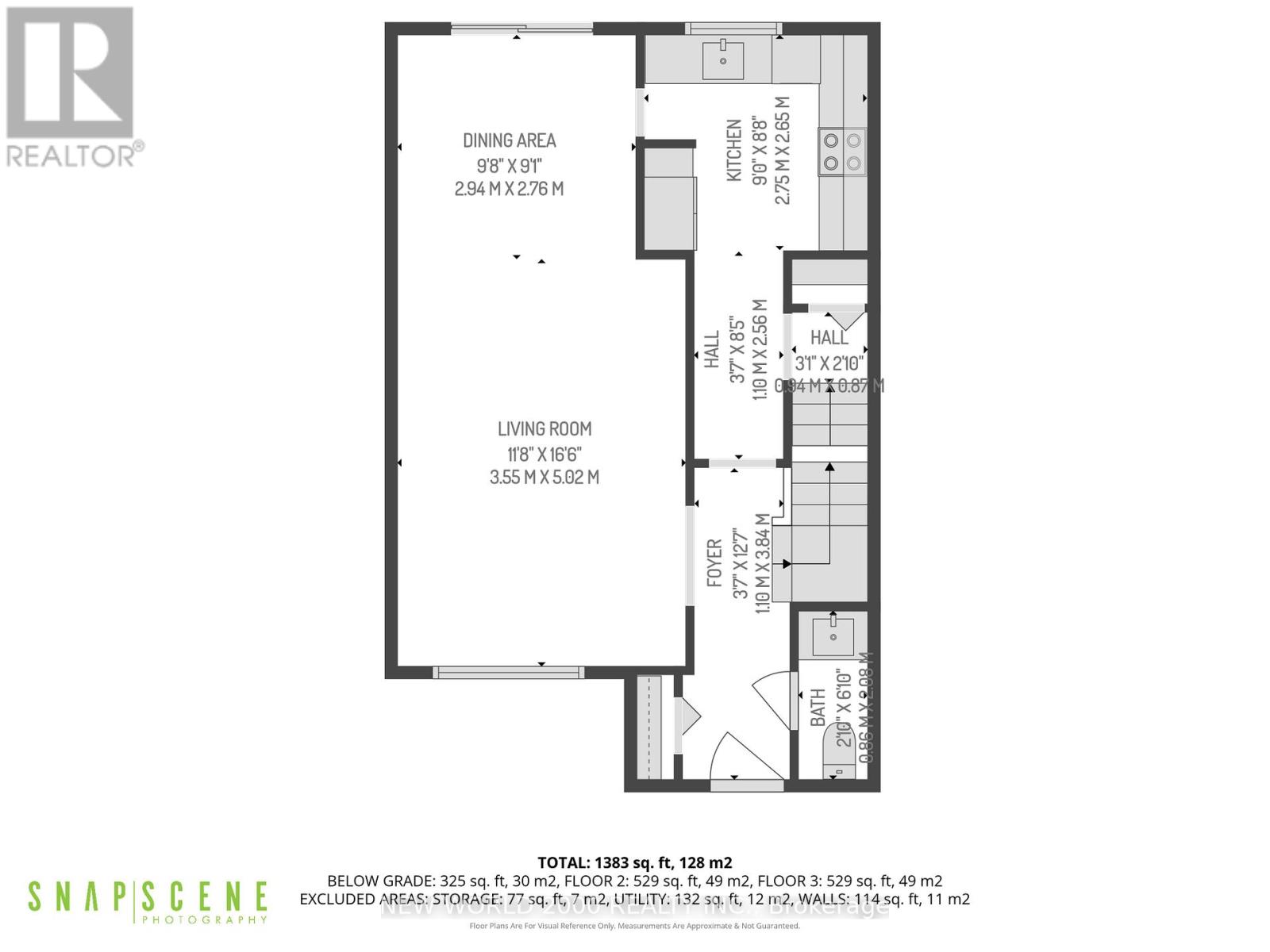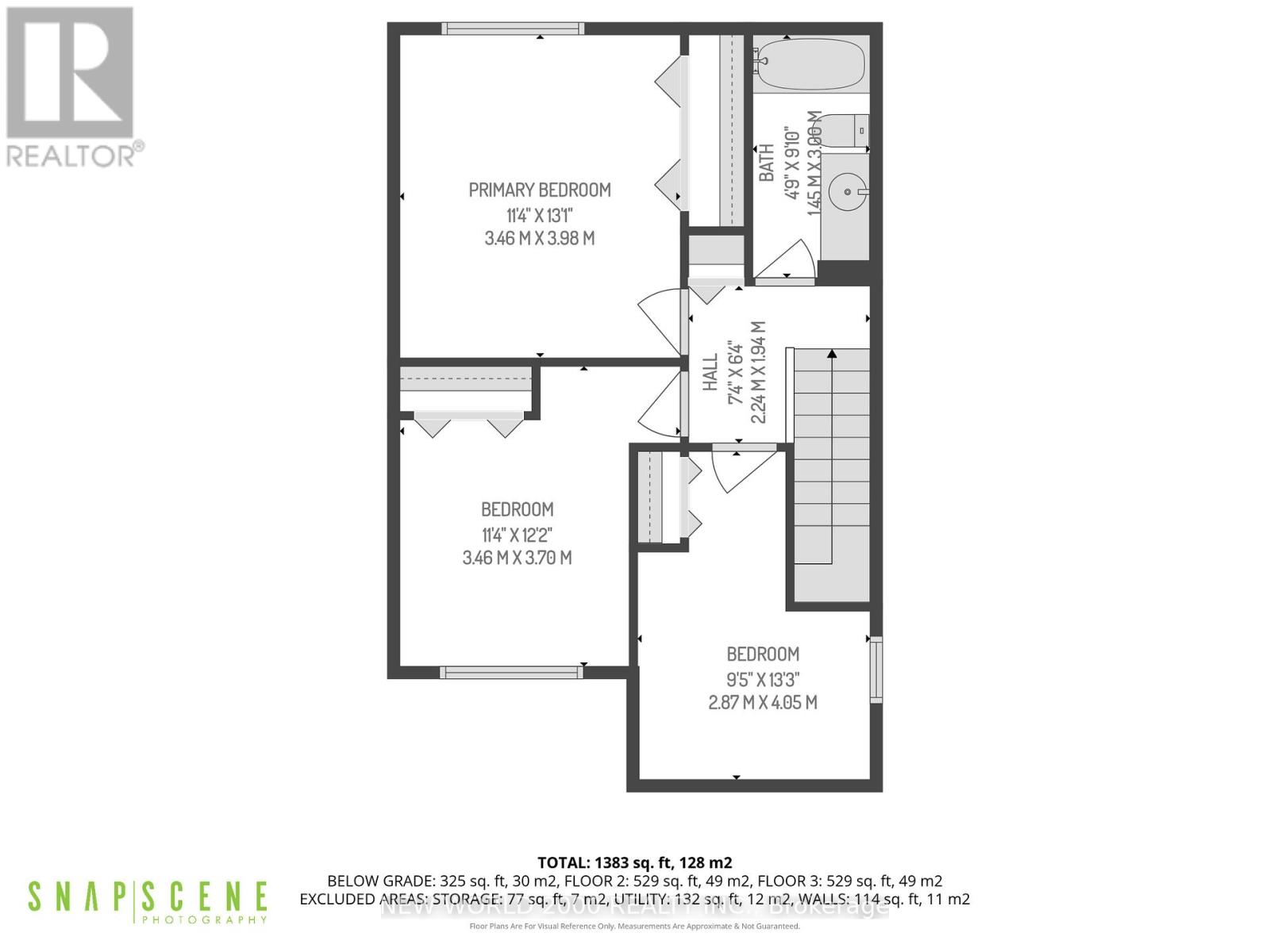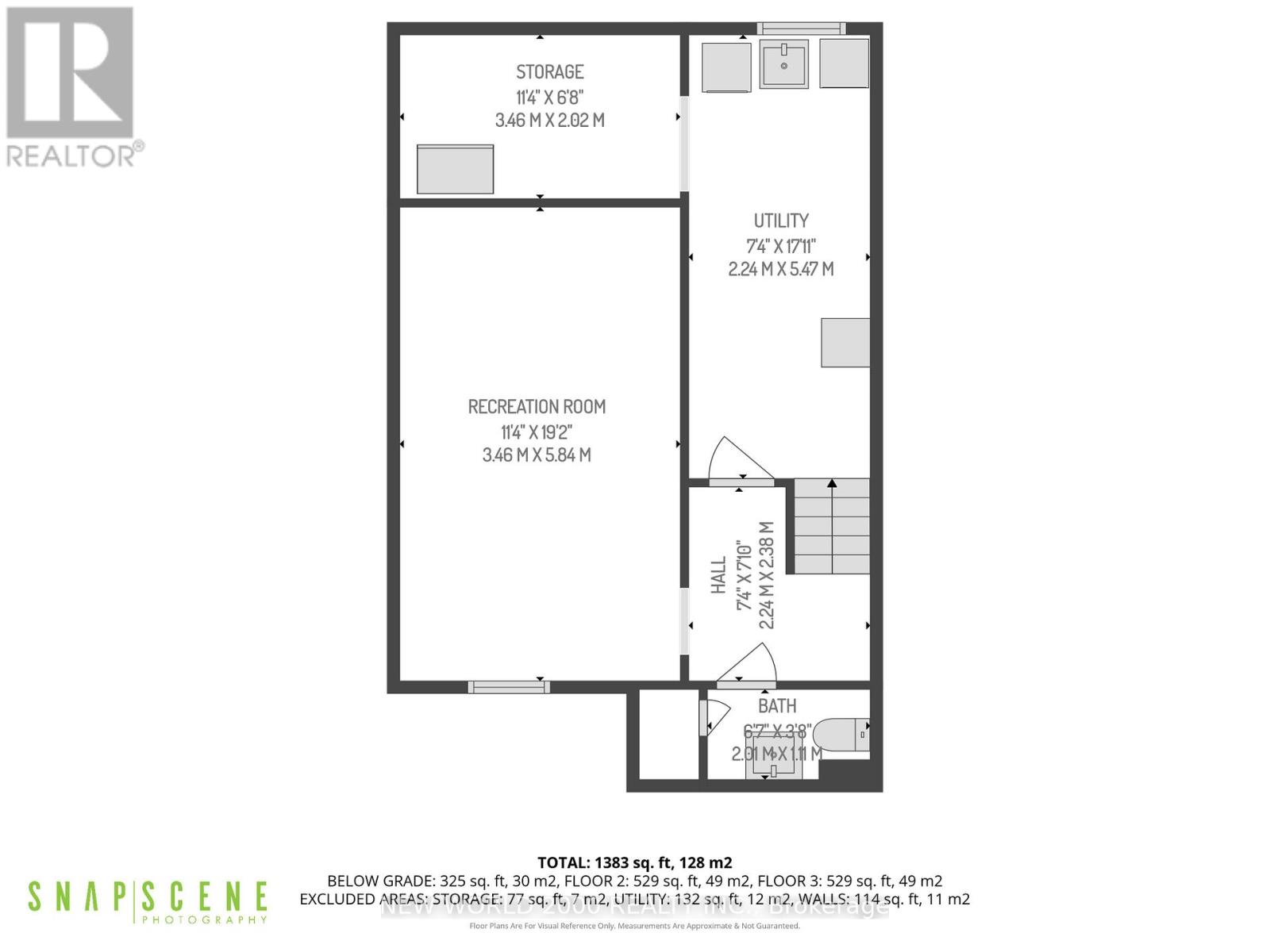519.240.3380
stacey@makeamove.ca
82 - 151 Gateshead Crescent Hamilton (Stoney Creek), Ontario L8G 3W1
3 Bedroom
2 Bathroom
1200 - 1399 sqft
Central Air Conditioning
Forced Air
$499,000Maintenance, Common Area Maintenance, Insurance, Water, Cable TV, Parking, Electricity
$470 Monthly
Maintenance, Common Area Maintenance, Insurance, Water, Cable TV, Parking, Electricity
$470 MonthlyBeautifully renovated in 2025, this spacious 3-bed, 3-bath end-unit offers modern living at its best. Features include a new kitchen with stainless steel appliances, quartz countertops, luxury vinyl flooring, and walkout to a private backyard. Upstairs boasts 3 generous bedrooms and a sleek 4-piece bath. The finished basement adds extra living space with a 2-piece bath. Condo fees include water, hydro, cable TV, internet, building maintenance, insurance, and more. Close to schools, parks, shopping, and transit. (id:49187)
Property Details
| MLS® Number | X12516764 |
| Property Type | Single Family |
| Neigbourhood | Cherry Heights |
| Community Name | Stoney Creek |
| Amenities Near By | Park, Public Transit, Schools |
| Community Features | Pets Allowed With Restrictions |
| Features | Carpet Free, In Suite Laundry |
| Parking Space Total | 1 |
| Structure | Patio(s) |
Building
| Bathroom Total | 2 |
| Bedrooms Above Ground | 3 |
| Bedrooms Total | 3 |
| Amenities | Visitor Parking, Storage - Locker |
| Appliances | Water Heater, Dishwasher, Dryer, Microwave, Stove, Washer, Refrigerator |
| Basement Development | Partially Finished |
| Basement Type | N/a (partially Finished) |
| Cooling Type | Central Air Conditioning |
| Exterior Finish | Brick |
| Fire Protection | Smoke Detectors |
| Half Bath Total | 1 |
| Heating Fuel | Natural Gas |
| Heating Type | Forced Air |
| Stories Total | 2 |
| Size Interior | 1200 - 1399 Sqft |
| Type | Row / Townhouse |
Parking
| No Garage |
Land
| Acreage | No |
| Land Amenities | Park, Public Transit, Schools |
| Zoning Description | Rm3 |
Rooms
| Level | Type | Length | Width | Dimensions |
|---|---|---|---|---|
| Second Level | Primary Bedroom | 3.98 m | 3.46 m | 3.98 m x 3.46 m |
| Second Level | Bedroom 2 | 3.7 m | 3.46 m | 3.7 m x 3.46 m |
| Second Level | Bedroom 3 | 4.05 m | 2.87 m | 4.05 m x 2.87 m |
| Basement | Recreational, Games Room | 5.84 m | 3.46 m | 5.84 m x 3.46 m |
| Basement | Utility Room | 5.47 m | 2.24 m | 5.47 m x 2.24 m |
| Basement | Other | 2.02 m | 3.46 m | 2.02 m x 3.46 m |
| Main Level | Living Room | 5.02 m | 3.55 m | 5.02 m x 3.55 m |
| Main Level | Dining Room | 2.76 m | 2.94 m | 2.76 m x 2.94 m |
| Main Level | Kitchen | 2.65 m | 2.75 m | 2.65 m x 2.75 m |

