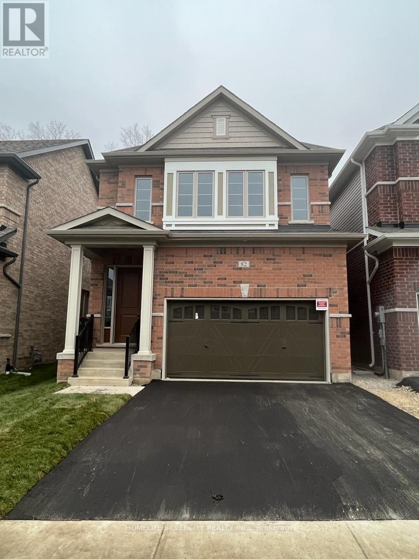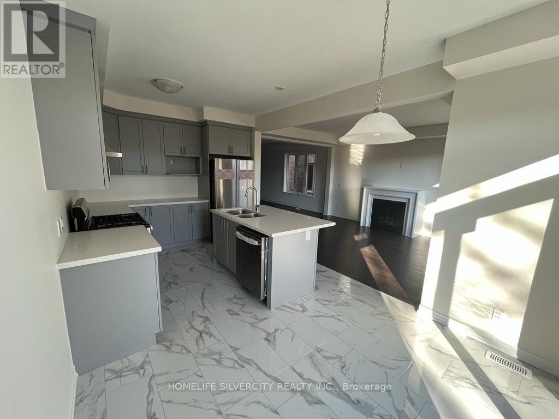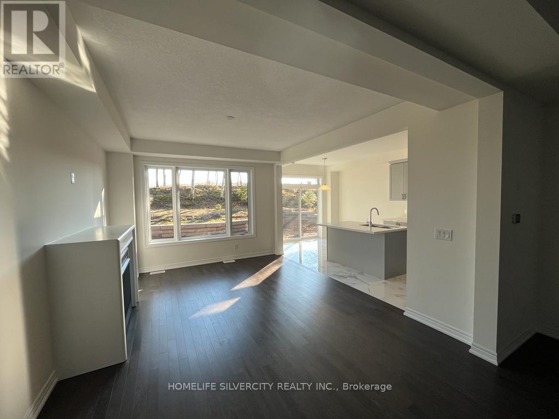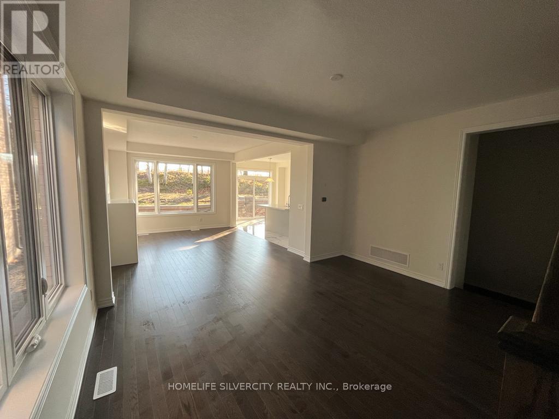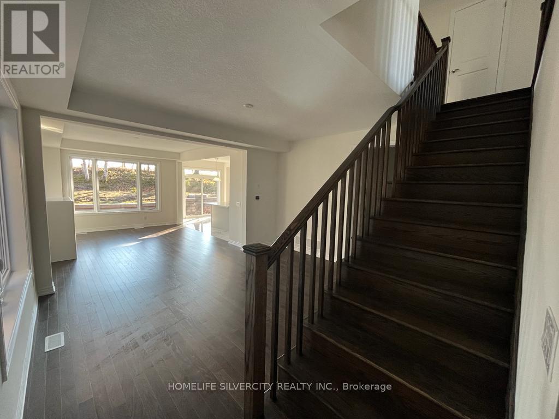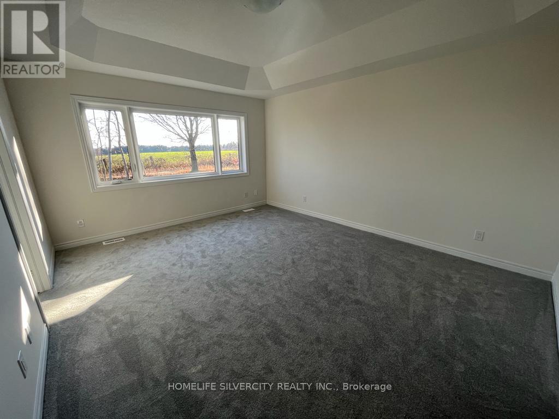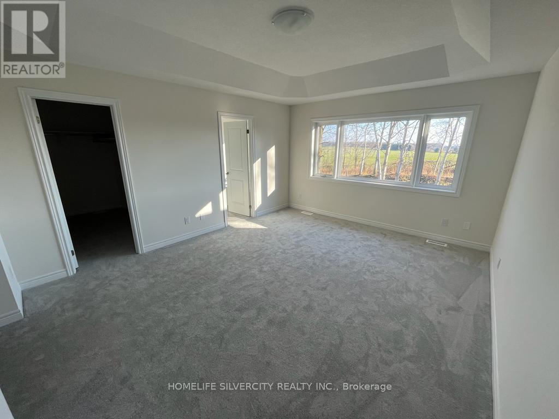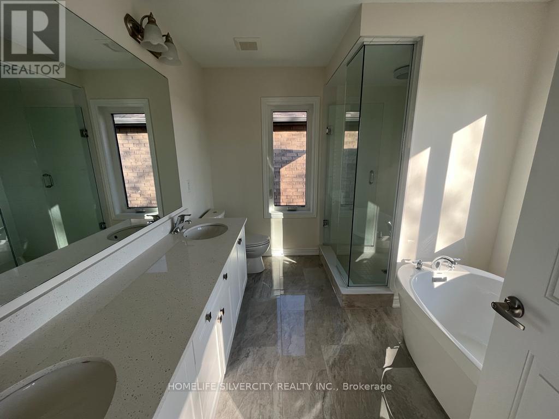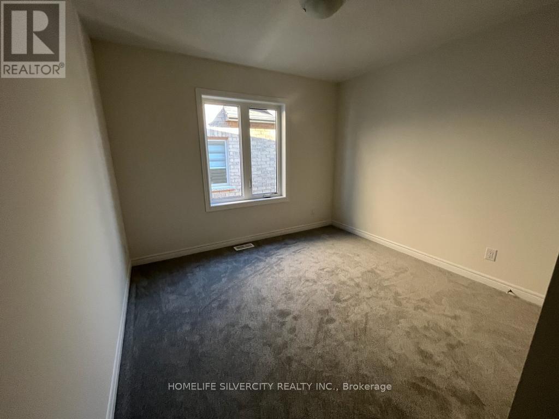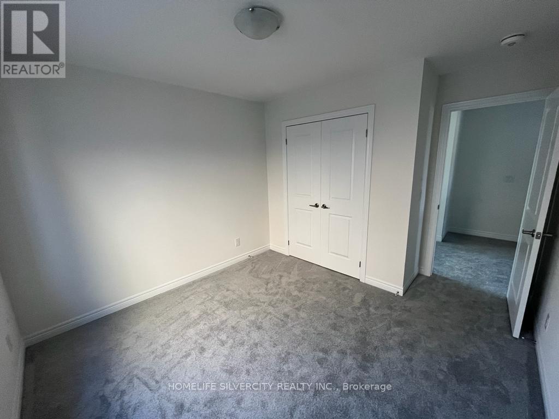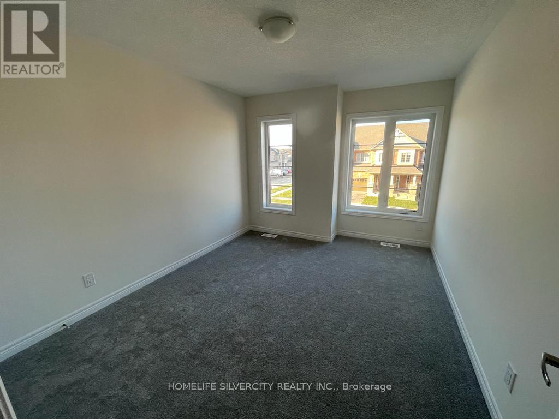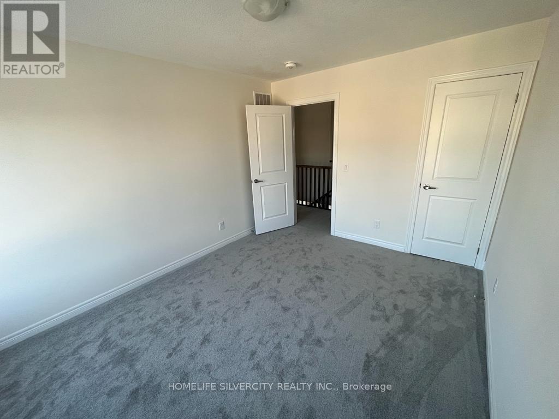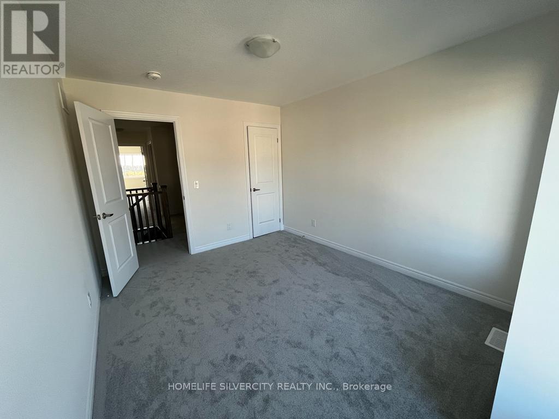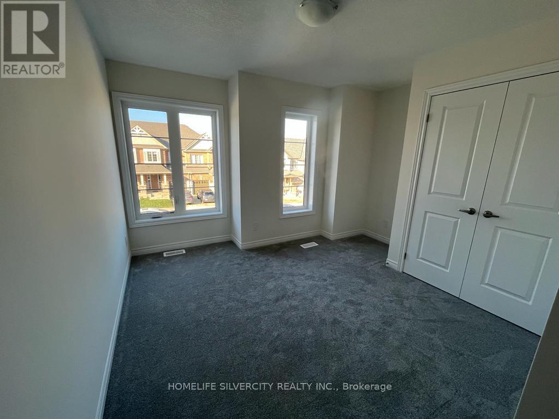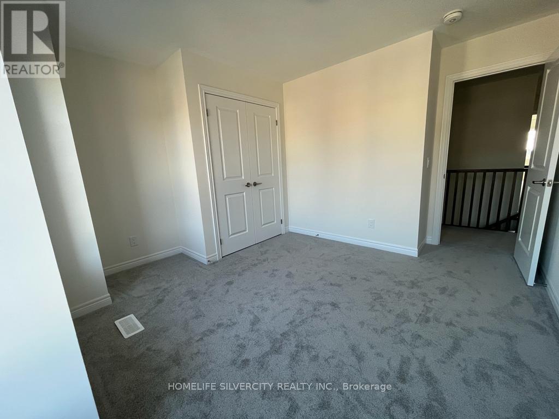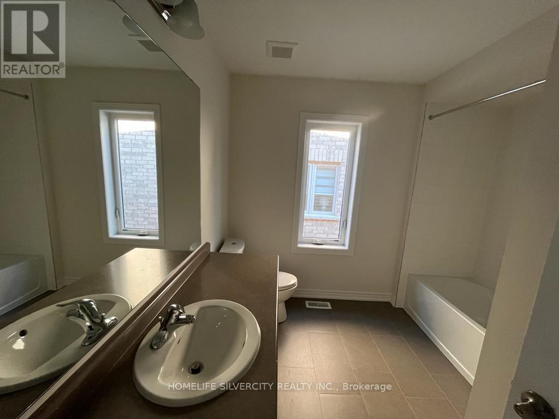519.240.3380
stacey@makeamove.ca
82 Broadacre Drive Kitchener, Ontario N2R 0S5
4 Bedroom
3 Bathroom
2000 - 2500 sqft
Fireplace
Central Air Conditioning
Forced Air
$3,400 Monthly
2-year-old detached 4 bedrooms, 2 1/2 washrooms with 9 feet ceilings on the main floor, basement and 9 high tray ceilings in the master bedroom fully upgraded house. The main floor has a modern and spacious open concept kitchen with upgraded fully kitchen, and Oak stairs. This home located in a sought-after neighborhood provides convenient access to schools' parks and various amenities (id:49187)
Property Details
| MLS® Number | X12525322 |
| Property Type | Single Family |
| Neigbourhood | Huron South |
| Equipment Type | Water Heater |
| Features | In Suite Laundry |
| Parking Space Total | 4 |
| Rental Equipment Type | Water Heater |
Building
| Bathroom Total | 3 |
| Bedrooms Above Ground | 4 |
| Bedrooms Total | 4 |
| Age | 0 To 5 Years |
| Appliances | Garage Door Opener Remote(s) |
| Basement Development | Unfinished |
| Basement Type | N/a (unfinished) |
| Construction Style Attachment | Detached |
| Cooling Type | Central Air Conditioning |
| Exterior Finish | Aluminum Siding, Brick |
| Fireplace Present | Yes |
| Foundation Type | Block |
| Half Bath Total | 1 |
| Heating Fuel | Natural Gas |
| Heating Type | Forced Air |
| Stories Total | 2 |
| Size Interior | 2000 - 2500 Sqft |
| Type | House |
| Utility Water | Municipal Water |
Parking
| Attached Garage | |
| Garage |
Land
| Acreage | No |
| Sewer | Sanitary Sewer |
| Size Depth | 100 Ft |
| Size Frontage | 34 Ft |
| Size Irregular | 34 X 100 Ft |
| Size Total Text | 34 X 100 Ft |
https://www.realtor.ca/real-estate/29084092/82-broadacre-drive-kitchener

