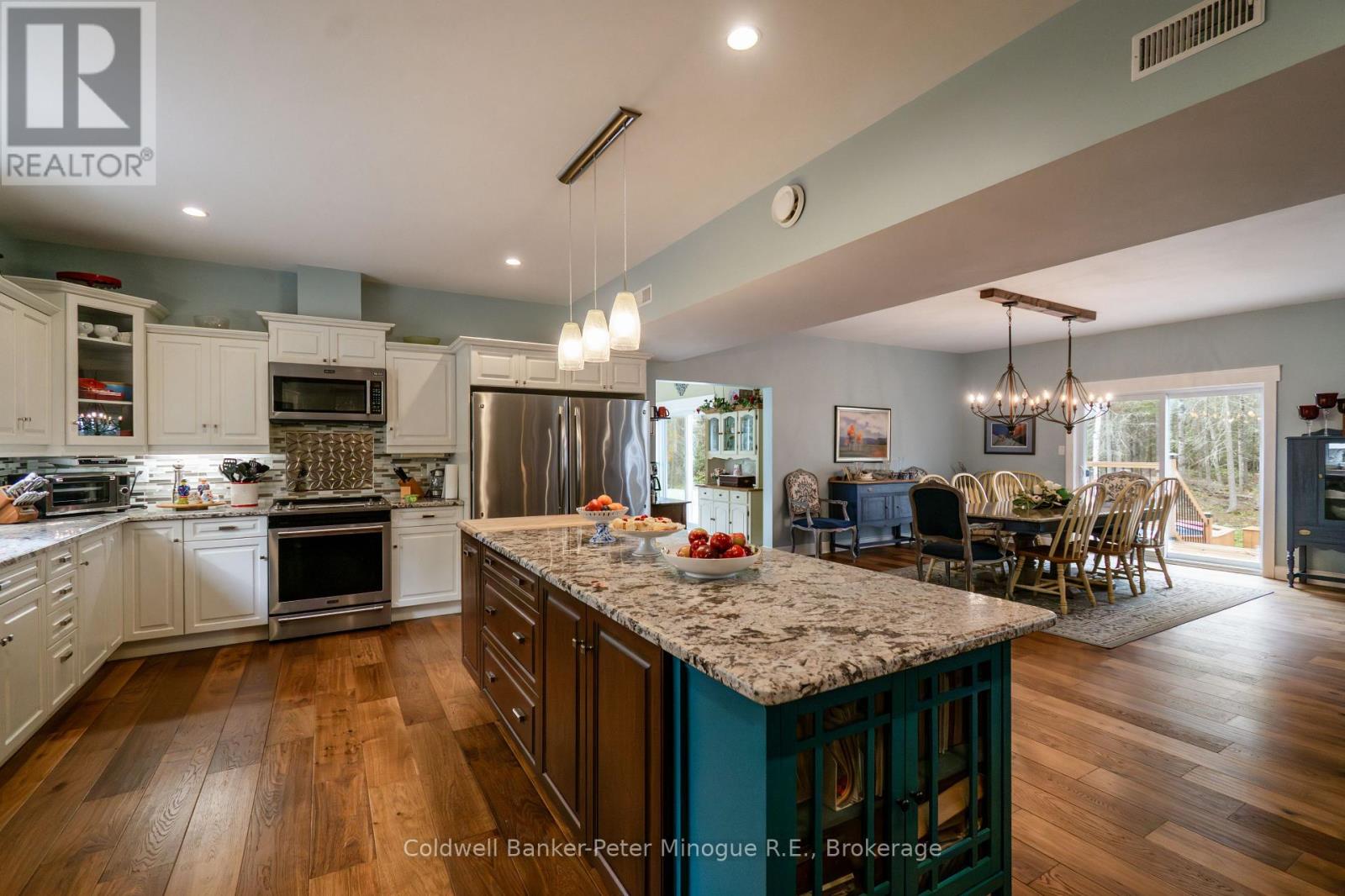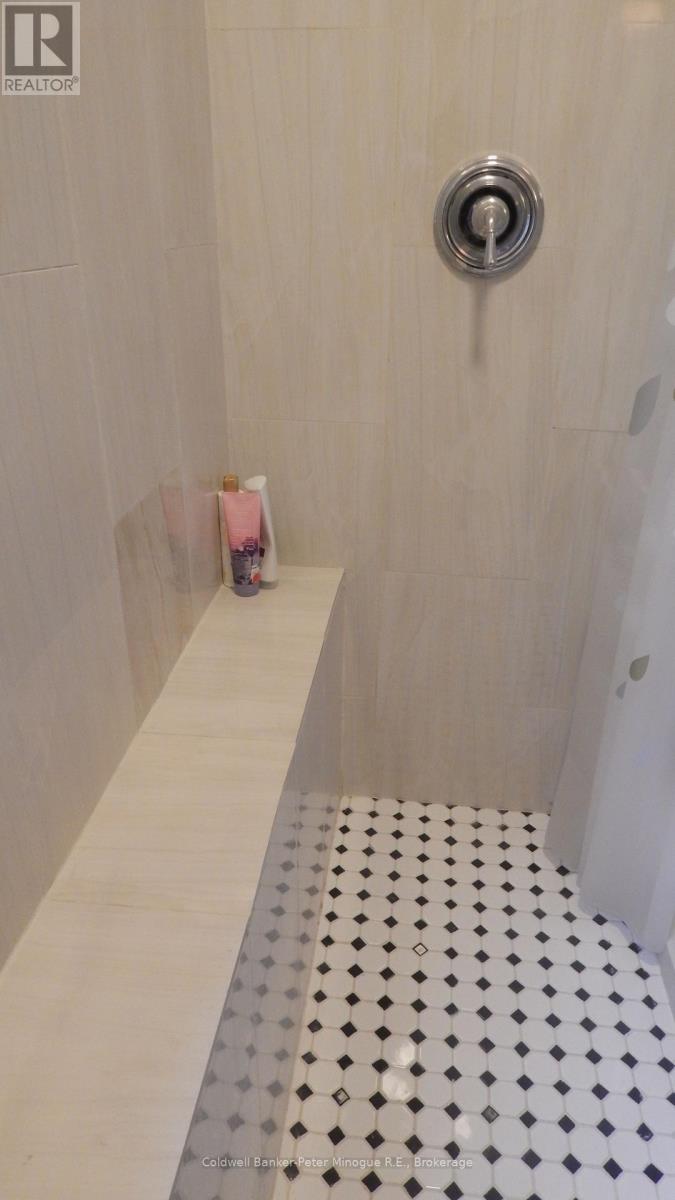4 Bedroom
2 Bathroom
2500 - 3000 sqft
Bungalow
Fireplace
Above Ground Pool
Central Air Conditioning, Air Exchanger
Other
Acreage
Landscaped
$949,900
Experience exceptional design and modern comfort in this stunning 2,600 sq ft custom-built slab-on-grade home, designed with efficiency and elegance in mind. Built in 2018, it features in-floor heating, a propane furnace, central air, a Venmar air exchanger, and engineered hardwood, ceramic, and porcelain flooring throughout. The spacious kitchen boasts a 9-ft island, granite countertops, stainless appliances including a double fridge with ice maker, and a corner pantry. The showstopping living room impresses with 18-ft cathedral ceilings clad in whitewashed pine. Enjoy three sets of sliding glass doors leading to 1,000 sq ft of multi-level decking, stone patios, an above-ground pool, a waterfall feature, and a log gazebo ideal for entertaining. The primary suite offers a 5' x 11' walk-in closet and luxurious en suite with a deep soaker tub and open tiled shower. With 9-ft ceilings throughout and exceptional outdoor living spaces, this home offers a lifestyle that's truly one of a kind. Don't miss your chance to own this breathtaking 18 acres retreat. Schedule your private viewing today! (id:49187)
Open House
This property has open houses!
Starts at:
11:30 am
Ends at:
1:30 pm
Property Details
|
MLS® Number
|
X12142308 |
|
Property Type
|
Single Family |
|
Community Name
|
Corbeil |
|
Equipment Type
|
None |
|
Features
|
Wooded Area, Irregular Lot Size, Country Residential |
|
Parking Space Total
|
12 |
|
Pool Type
|
Above Ground Pool |
|
Rental Equipment Type
|
None |
|
Structure
|
Deck, Patio(s), Shed |
Building
|
Bathroom Total
|
2 |
|
Bedrooms Above Ground
|
3 |
|
Bedrooms Below Ground
|
1 |
|
Bedrooms Total
|
4 |
|
Age
|
6 To 15 Years |
|
Amenities
|
Fireplace(s) |
|
Appliances
|
Water Heater - Tankless, Dishwasher, Stove, Two Refrigerators |
|
Architectural Style
|
Bungalow |
|
Cooling Type
|
Central Air Conditioning, Air Exchanger |
|
Exterior Finish
|
Stone, Vinyl Siding |
|
Fireplace Present
|
Yes |
|
Fireplace Total
|
1 |
|
Foundation Type
|
Slab |
|
Heating Fuel
|
Propane |
|
Heating Type
|
Other |
|
Stories Total
|
1 |
|
Size Interior
|
2500 - 3000 Sqft |
|
Type
|
House |
|
Utility Water
|
Drilled Well |
Parking
Land
|
Acreage
|
Yes |
|
Landscape Features
|
Landscaped |
|
Sewer
|
Septic System |
|
Size Depth
|
1096 Ft ,10 In |
|
Size Frontage
|
147 Ft |
|
Size Irregular
|
147 X 1096.9 Ft |
|
Size Total Text
|
147 X 1096.9 Ft|10 - 24.99 Acres |
|
Surface Water
|
Pond Or Stream |
|
Zoning Description
|
Res |
Rooms
| Level |
Type |
Length |
Width |
Dimensions |
|
Main Level |
Living Room |
5.79 m |
6.4 m |
5.79 m x 6.4 m |
|
Main Level |
Utility Room |
3.29 m |
3 m |
3.29 m x 3 m |
|
Main Level |
Laundry Room |
1.5 m |
2.31 m |
1.5 m x 2.31 m |
|
Main Level |
Kitchen |
6.52 m |
3.7 m |
6.52 m x 3.7 m |
|
Main Level |
Dining Room |
4.75 m |
3.7 m |
4.75 m x 3.7 m |
|
Main Level |
Sunroom |
5.36 m |
3.7 m |
5.36 m x 3.7 m |
|
Main Level |
Primary Bedroom |
5.12 m |
4.27 m |
5.12 m x 4.27 m |
|
Main Level |
Bedroom 2 |
3.08 m |
3.35 m |
3.08 m x 3.35 m |
|
Main Level |
Bedroom 3 |
3.63 m |
3.7 m |
3.63 m x 3.7 m |
|
Main Level |
Office |
3.5 m |
3 m |
3.5 m x 3 m |
|
Main Level |
Foyer |
3.84 m |
3.38 m |
3.84 m x 3.38 m |
|
Main Level |
Mud Room |
4.39 m |
4.08 m |
4.39 m x 4.08 m |
https://www.realtor.ca/real-estate/28299012/82-highway-94-highway-w-east-ferris-corbeil-corbeil



















































