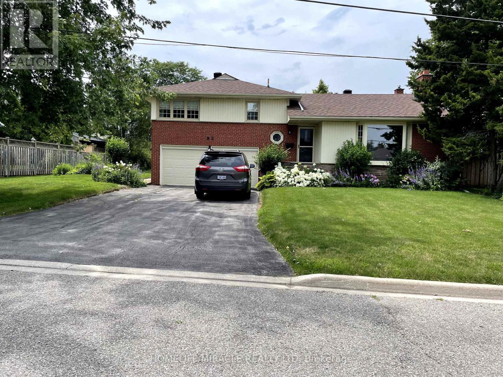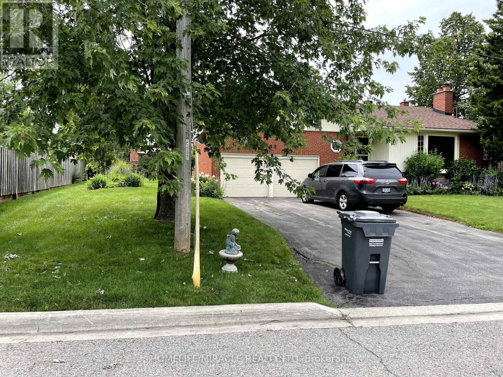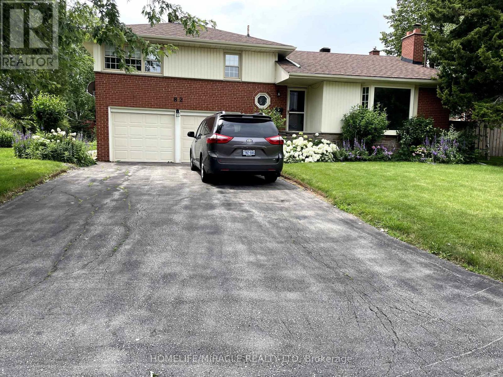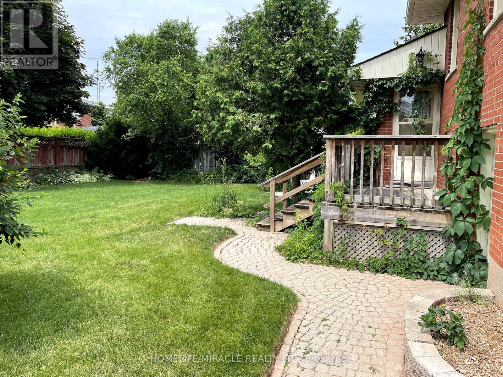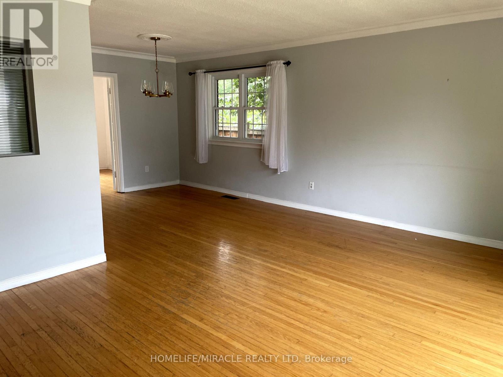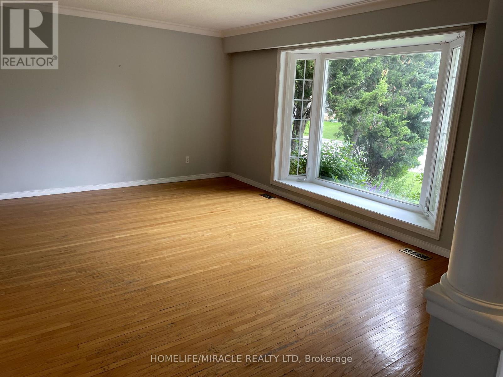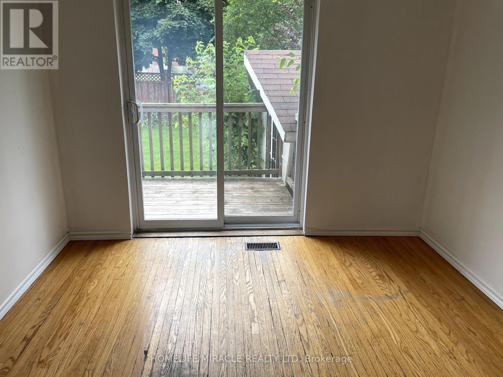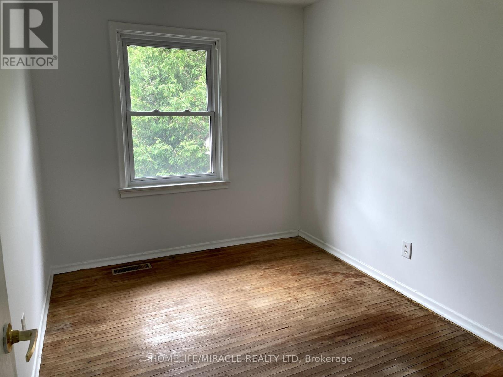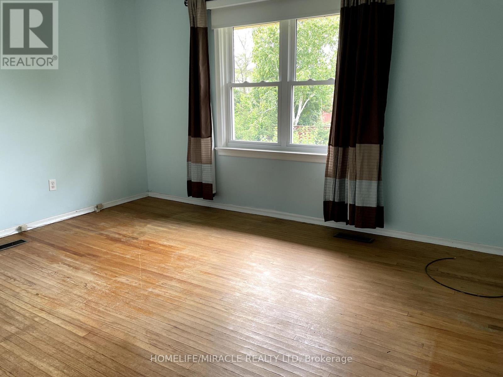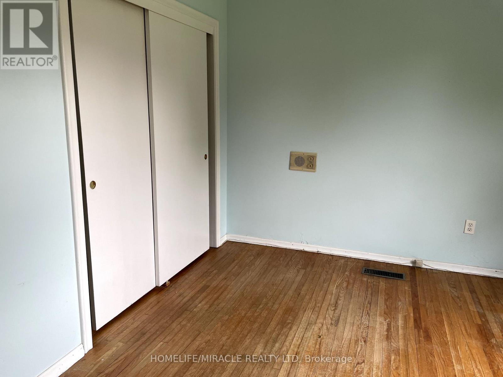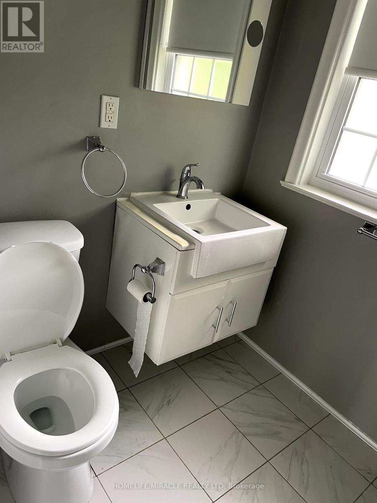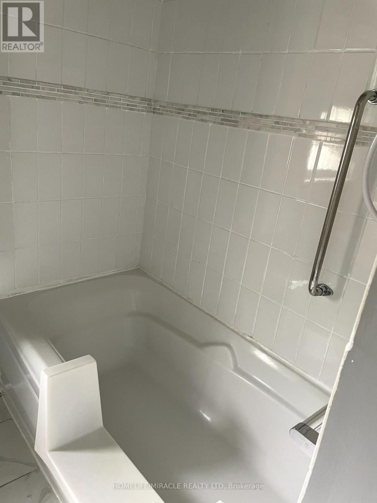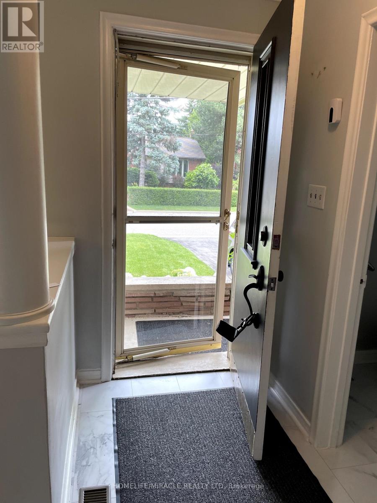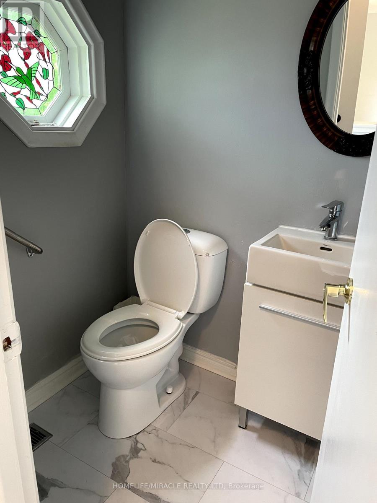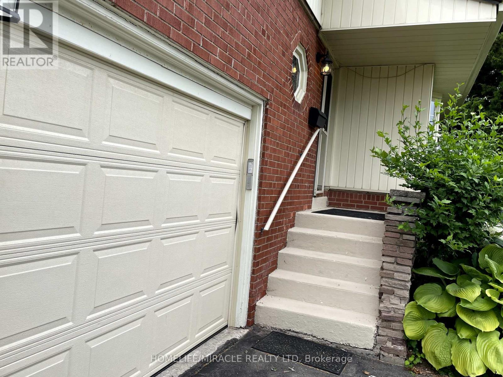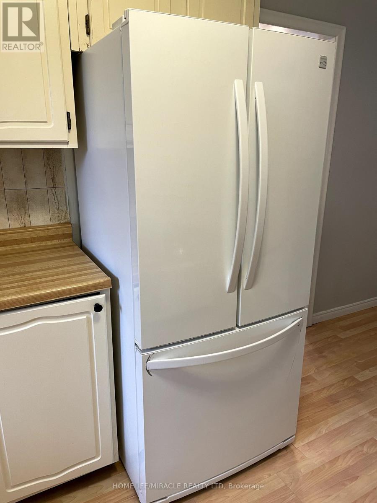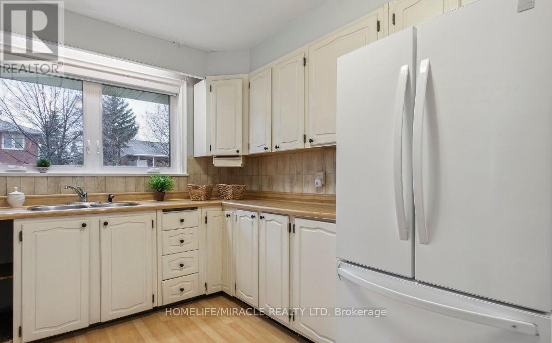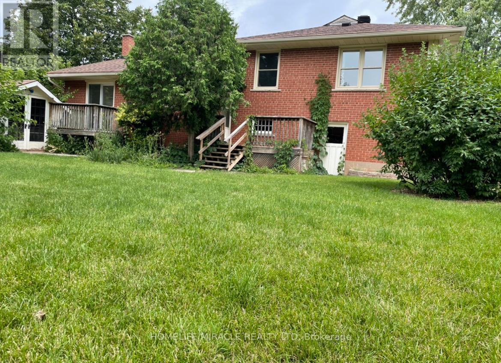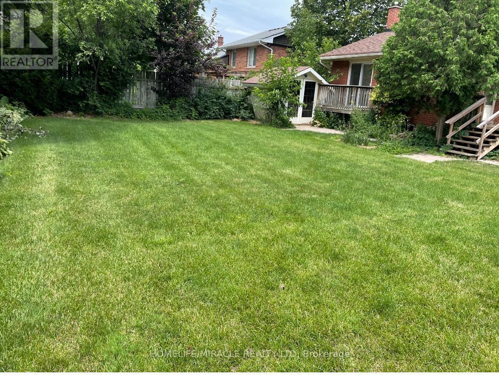519.240.3380
stacey@makeamove.ca
82 Roy Drive Mississauga (Streetsville), Ontario L5M 1A7
3 Bedroom
2 Bathroom
0 - 699 sqft
Central Air Conditioning
Forced Air
$2,650 Monthly
Location Location Location. Posh Mississauga Area. Main Floor 3-Bedroom 2 Wash 6 Parking Huge Detached Detached house (good for a Family or working Group), Good Size Closets in all rooms. Huge Driveway, W/O To BIG Backyard Ready To Enjoy Summer BBQ's . Streetsville GO Transit station, major highways, and the Toronto International Airport, Grocery Store, Hospital, Park, Shopping Mall, Super Market and many more.(Nice Family/Mix working Groups are also welcome (id:49187)
Property Details
| MLS® Number | W12477206 |
| Property Type | Single Family |
| Neigbourhood | Vista Heights |
| Community Name | Streetsville |
Building
| Bathroom Total | 2 |
| Bedrooms Above Ground | 3 |
| Bedrooms Total | 3 |
| Appliances | Dryer, Stove, Washer, Refrigerator |
| Basement Development | Partially Finished |
| Basement Type | N/a (partially Finished) |
| Construction Style Attachment | Detached |
| Construction Style Split Level | Backsplit |
| Cooling Type | Central Air Conditioning |
| Exterior Finish | Brick |
| Flooring Type | Laminate, Hardwood |
| Foundation Type | Concrete |
| Half Bath Total | 1 |
| Heating Fuel | Natural Gas |
| Heating Type | Forced Air |
| Size Interior | 0 - 699 Sqft |
| Type | House |
| Utility Water | Municipal Water |
Parking
| Attached Garage | |
| Garage |
Land
| Acreage | No |
| Sewer | Sanitary Sewer |
Rooms
| Level | Type | Length | Width | Dimensions |
|---|---|---|---|---|
| Main Level | Kitchen | 4 m | 3 m | 4 m x 3 m |
| Main Level | Den | 3 m | 3 m | 3 m x 3 m |
| Main Level | Living Room | 5.2 m | 4 m | 5.2 m x 4 m |
| Main Level | Dining Room | 3 m | 2.8 m | 3 m x 2.8 m |
| Upper Level | Primary Bedroom | 4 m | 3.4 m | 4 m x 3.4 m |
| Upper Level | Bedroom | 3 m | 2.7 m | 3 m x 2.7 m |
| Upper Level | Bedroom | 3.4 m | 2.4 m | 3.4 m x 2.4 m |
https://www.realtor.ca/real-estate/29021875/82-roy-drive-mississauga-streetsville-streetsville

