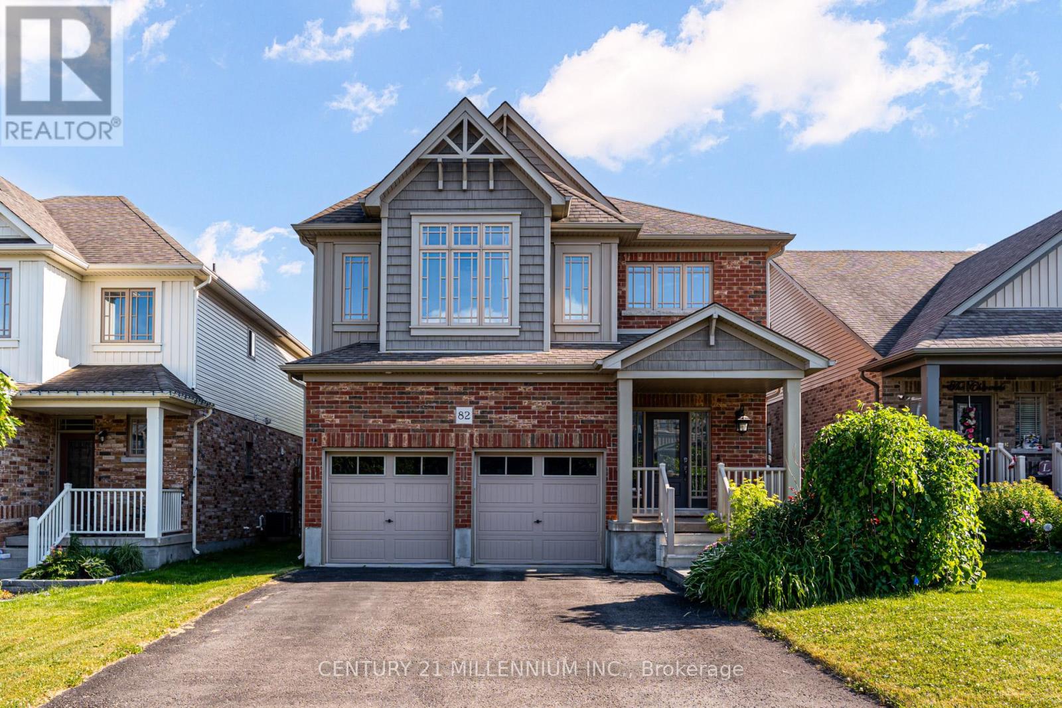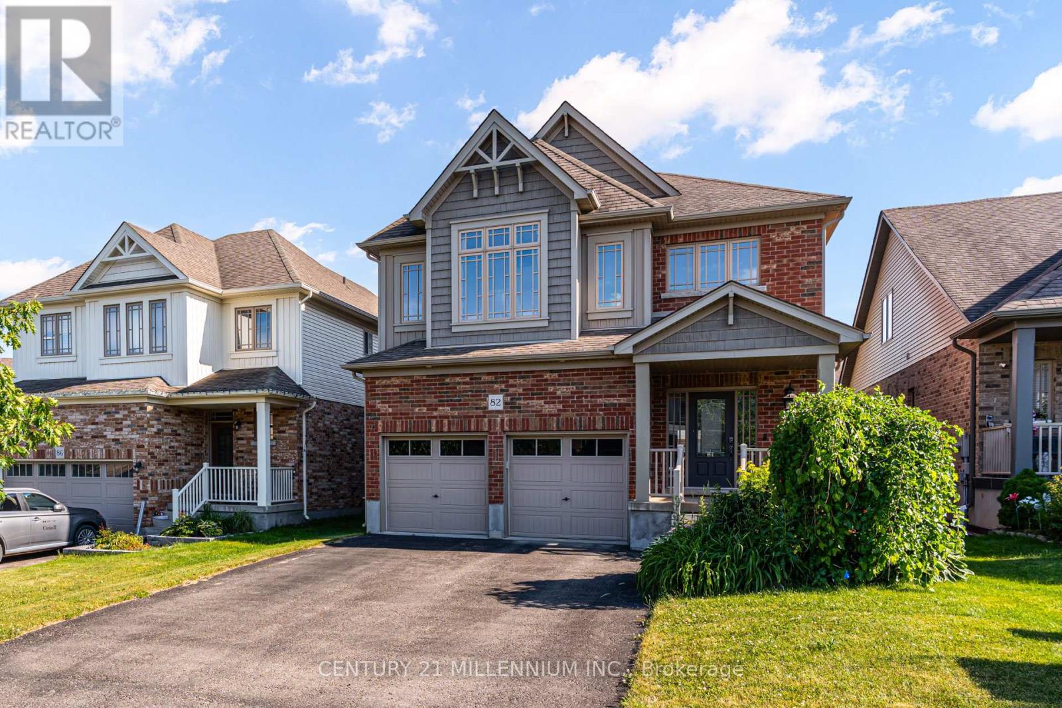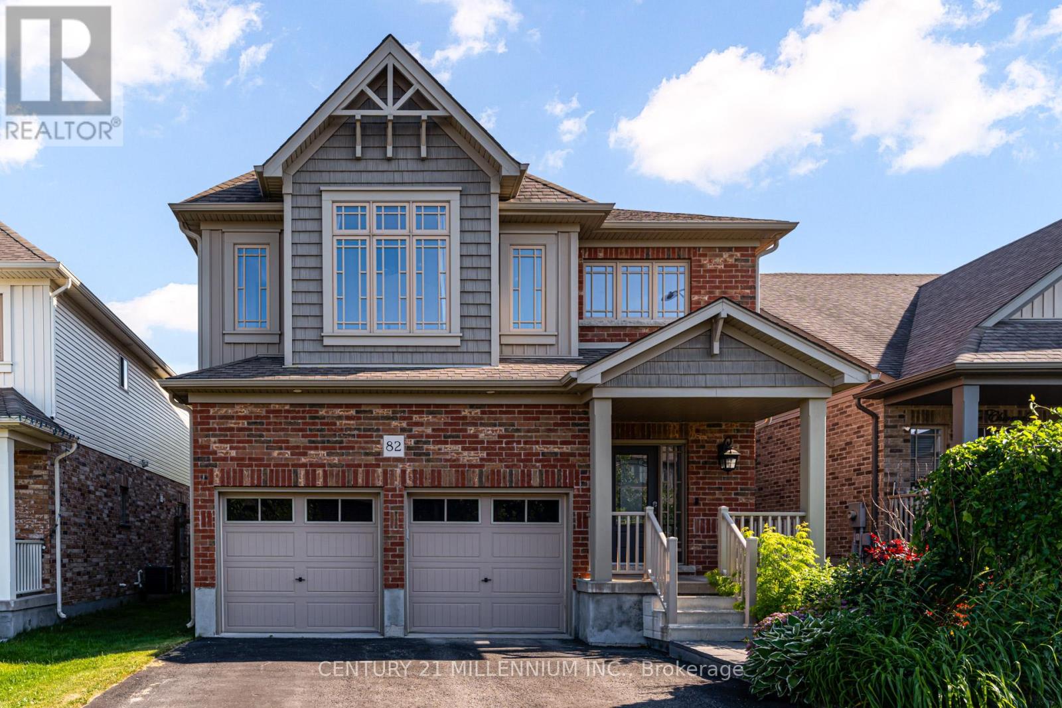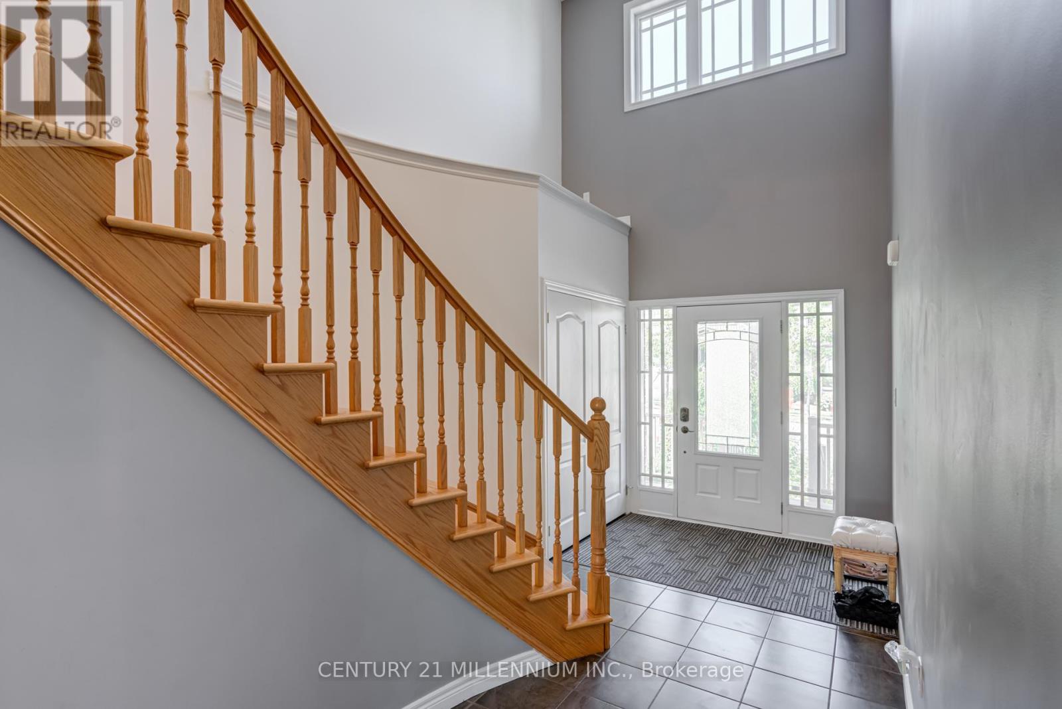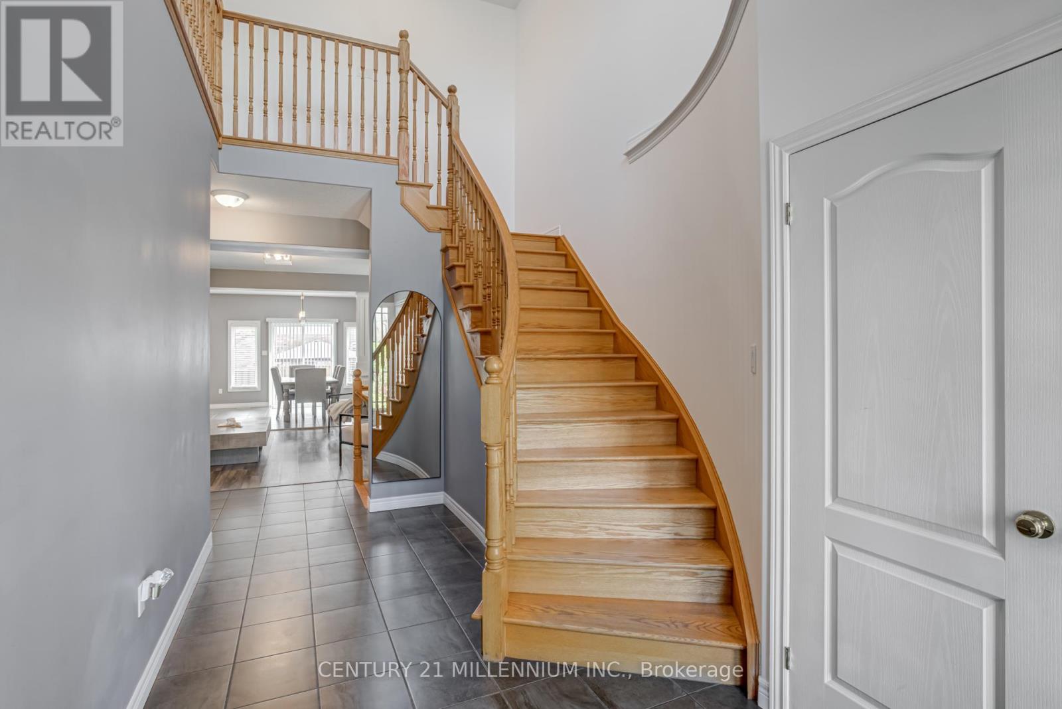519.240.3380
stacey@makeamove.ca
82 Wardlaw Avenue Orangeville, Ontario L9W 6M3
4 Bedroom
3 Bathroom
2500 - 3000 sqft
Central Air Conditioning
Forced Air
$1,150,000
Welcome to this beautifully maintained 2-storey 4 bedroom detached home, offering 2,752 sq ft of thoughtfully designed living space in a quiet and highly desirable neighborhood. The open-concept kitchen boasts abundant natural light, a walk-out to the backyard and a generous pantry space with seamless access to a mudroom that connects directly to the garage. The spacious primary bedroom suite features an elegant 5-piece ensuite and an spacious walk-in closet. (id:49187)
Property Details
| MLS® Number | W12253149 |
| Property Type | Single Family |
| Community Name | Orangeville |
| Parking Space Total | 6 |
Building
| Bathroom Total | 3 |
| Bedrooms Above Ground | 4 |
| Bedrooms Total | 4 |
| Appliances | Water Heater, Dryer, Garage Door Opener, Microwave, Stove, Washer, Refrigerator |
| Basement Type | Partial |
| Construction Style Attachment | Detached |
| Cooling Type | Central Air Conditioning |
| Exterior Finish | Brick, Vinyl Siding |
| Flooring Type | Ceramic, Laminate, Carpeted |
| Foundation Type | Concrete, Block |
| Half Bath Total | 1 |
| Heating Fuel | Natural Gas |
| Heating Type | Forced Air |
| Stories Total | 2 |
| Size Interior | 2500 - 3000 Sqft |
| Type | House |
| Utility Water | Municipal Water |
Parking
| Garage |
Land
| Acreage | No |
| Sewer | Sanitary Sewer |
| Size Depth | 98 Ft ,4 In |
| Size Frontage | 40 Ft |
| Size Irregular | 40 X 98.4 Ft |
| Size Total Text | 40 X 98.4 Ft |
Rooms
| Level | Type | Length | Width | Dimensions |
|---|---|---|---|---|
| Second Level | Primary Bedroom | 5.33 m | 4.2 m | 5.33 m x 4.2 m |
| Second Level | Bedroom 2 | 3.05 m | 3.34 m | 3.05 m x 3.34 m |
| Second Level | Bedroom 3 | 4.06 m | 3.03 m | 4.06 m x 3.03 m |
| Second Level | Bedroom 4 | 5.61 m | 3.84 m | 5.61 m x 3.84 m |
| Second Level | Laundry Room | 1.77 m | 3.48 m | 1.77 m x 3.48 m |
| Main Level | Kitchen | 4.07 m | 4.19 m | 4.07 m x 4.19 m |
| Main Level | Pantry | 2.12 m | 1.21 m | 2.12 m x 1.21 m |
| Main Level | Dining Room | 4.49 m | 4.02 m | 4.49 m x 4.02 m |
| Main Level | Living Room | 5.2 m | 4.15 m | 5.2 m x 4.15 m |
https://www.realtor.ca/real-estate/28538133/82-wardlaw-avenue-orangeville-orangeville

