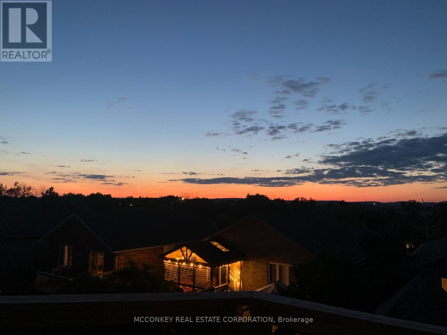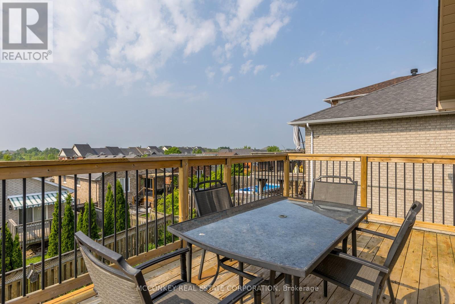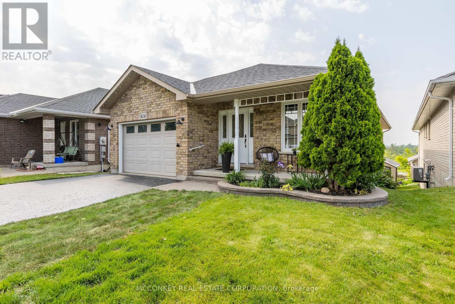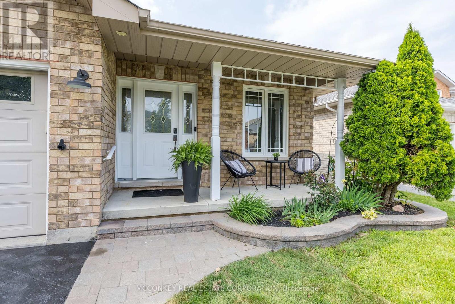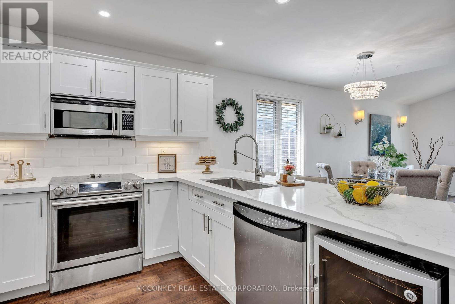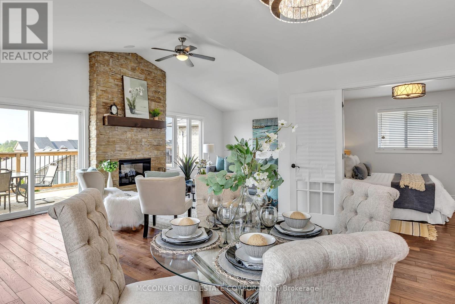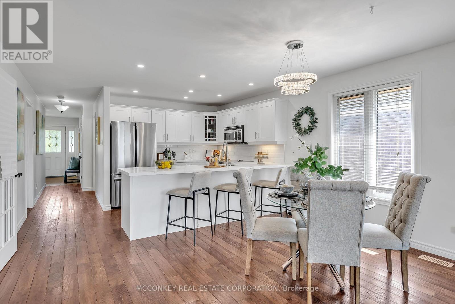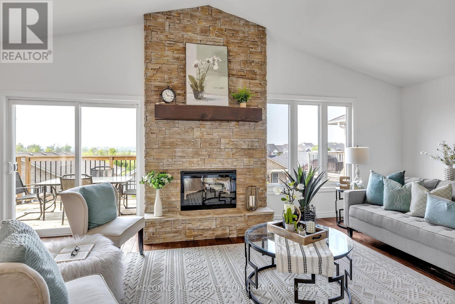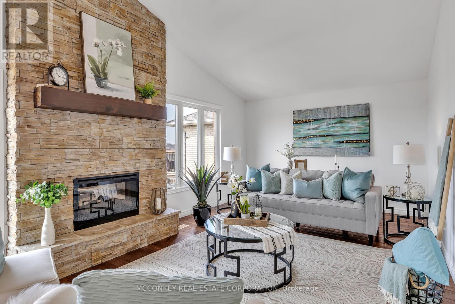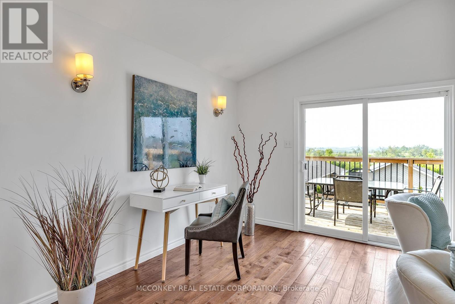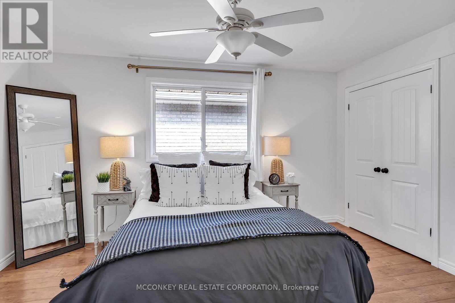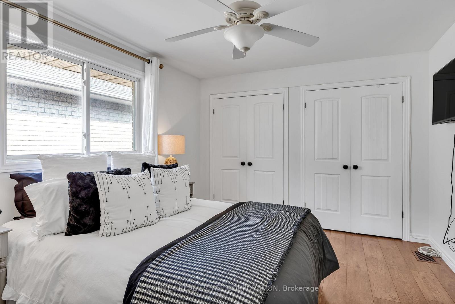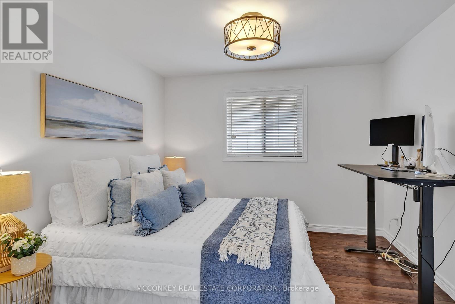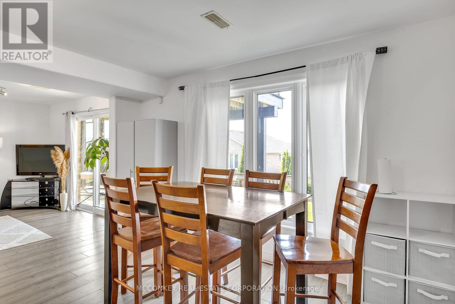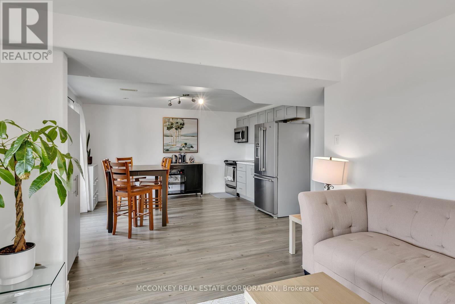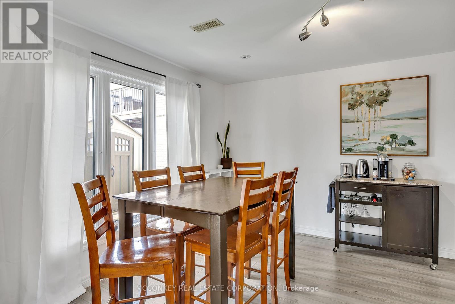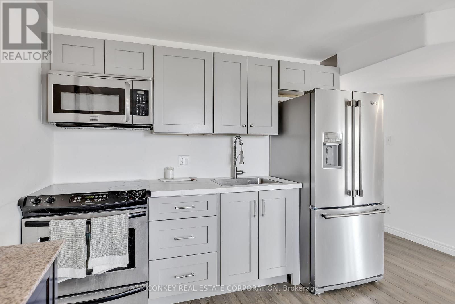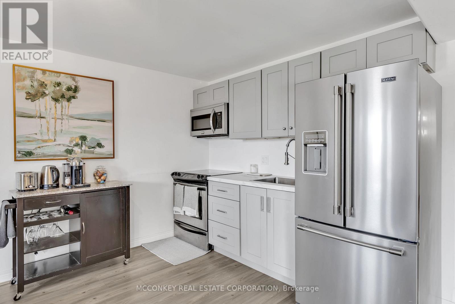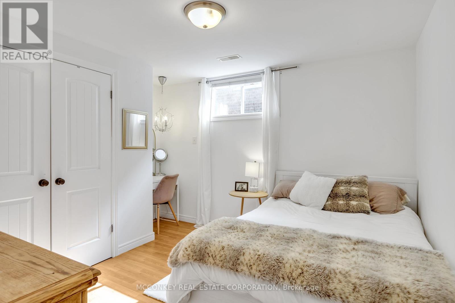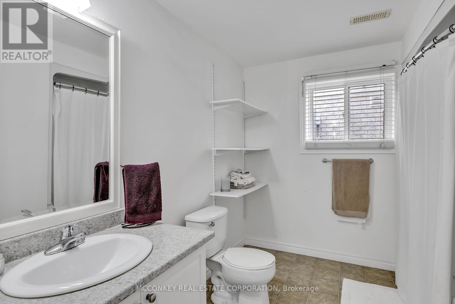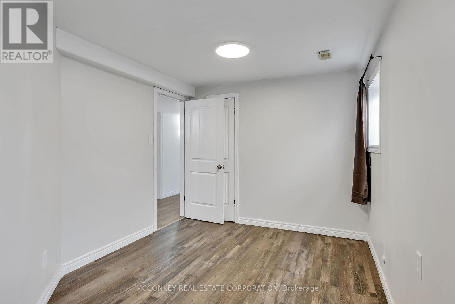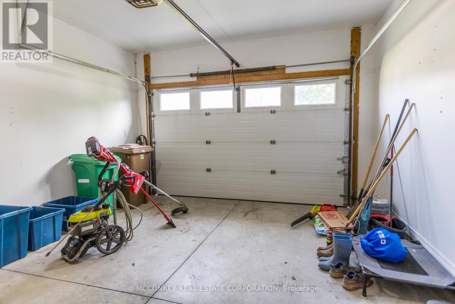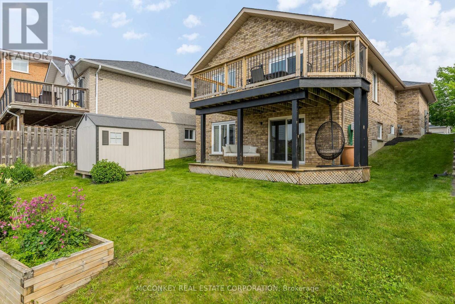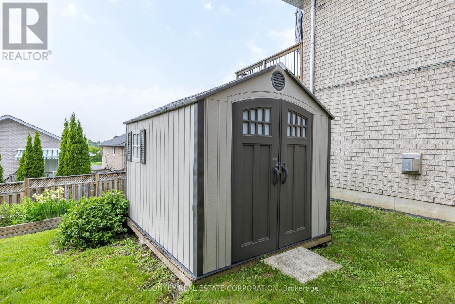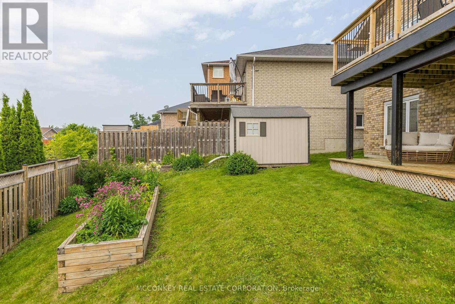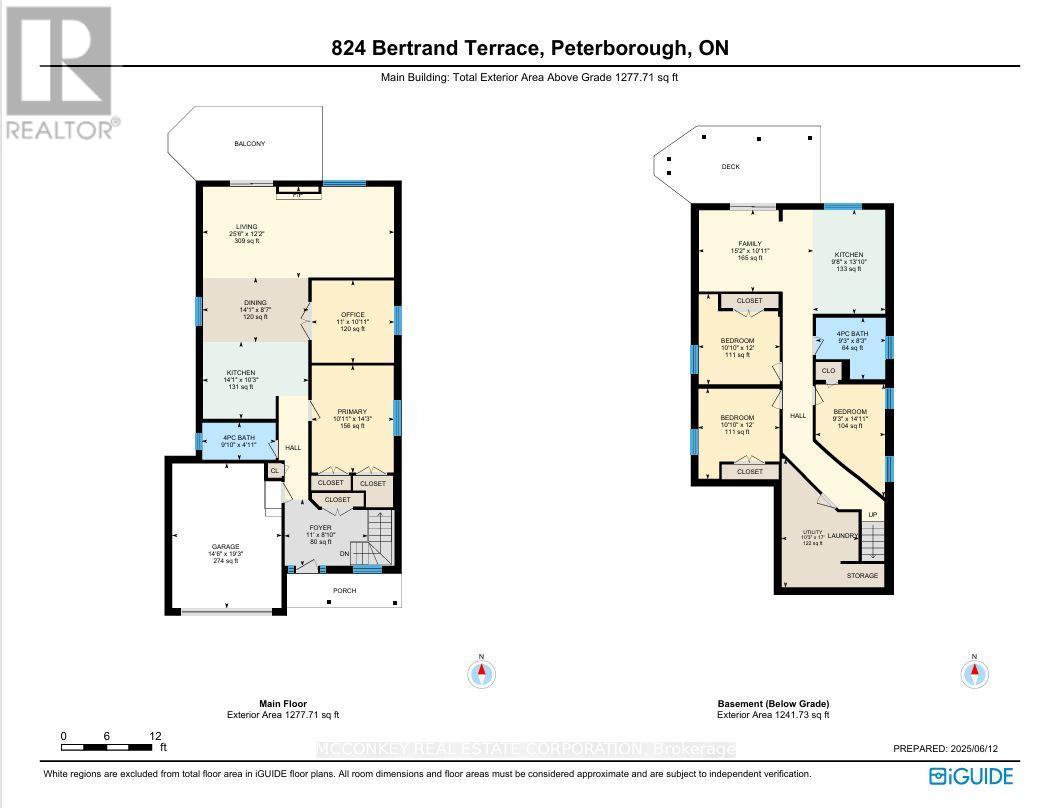5 Bedroom
2 Bathroom
1100 - 1500 sqft
Bungalow
Fireplace
Central Air Conditioning
Forced Air
$799,900
Sought-after West End, Stunning 2+3 bedroom custom-designed all-brick bungalow offers in-law potential. Features include two kitchens, vaulted 12-foot ceilings in the living room, floor-to-ceiling stone fireplace, walkout to upper deck, and wide plank oak hardwood flooring throughout. The primary bedroom boasts a walk-in closet. The lower level features 9-foot ceilings, bright with walkout. Additional upgrades include a new roof (2025), plenty of parking, on a quiet street, and proximity to Highway, Kawartha Golf, Jackson Creek Trail, Peterborough Sports and Wellness Centre, schools, parks, and hospital!! (id:49187)
Property Details
|
MLS® Number
|
X12215190 |
|
Property Type
|
Single Family |
|
Community Name
|
2 North |
|
Amenities Near By
|
Hospital, Park, Place Of Worship, Schools |
|
Community Features
|
School Bus |
|
Parking Space Total
|
3 |
|
Structure
|
Shed |
Building
|
Bathroom Total
|
2 |
|
Bedrooms Above Ground
|
2 |
|
Bedrooms Below Ground
|
3 |
|
Bedrooms Total
|
5 |
|
Age
|
16 To 30 Years |
|
Appliances
|
Water Heater, Dishwasher, Dryer, Stove, Washer, Refrigerator |
|
Architectural Style
|
Bungalow |
|
Basement Development
|
Finished |
|
Basement Features
|
Walk Out |
|
Basement Type
|
N/a (finished) |
|
Construction Style Attachment
|
Detached |
|
Cooling Type
|
Central Air Conditioning |
|
Exterior Finish
|
Brick |
|
Fireplace Present
|
Yes |
|
Foundation Type
|
Poured Concrete |
|
Heating Fuel
|
Natural Gas |
|
Heating Type
|
Forced Air |
|
Stories Total
|
1 |
|
Size Interior
|
1100 - 1500 Sqft |
|
Type
|
House |
|
Utility Water
|
Municipal Water |
Parking
Land
|
Acreage
|
No |
|
Land Amenities
|
Hospital, Park, Place Of Worship, Schools |
|
Sewer
|
Sanitary Sewer |
|
Size Depth
|
120 Ft ,1 In |
|
Size Frontage
|
41 Ft ,6 In |
|
Size Irregular
|
41.5 X 120.1 Ft |
|
Size Total Text
|
41.5 X 120.1 Ft|under 1/2 Acre |
|
Zoning Description
|
R.1 |
Rooms
| Level |
Type |
Length |
Width |
Dimensions |
|
Lower Level |
Bedroom |
3.66 m |
3.3 m |
3.66 m x 3.3 m |
|
Lower Level |
Bedroom |
4.54 m |
2.81 m |
4.54 m x 2.81 m |
|
Lower Level |
Family Room |
4.63 m |
3.32 m |
4.63 m x 3.32 m |
|
Lower Level |
Kitchen |
4.22 m |
2.93 m |
4.22 m x 2.93 m |
|
Lower Level |
Utility Room |
5.19 m |
3.12 m |
5.19 m x 3.12 m |
|
Lower Level |
Bedroom |
3.66 m |
3.3 m |
3.66 m x 3.3 m |
|
Lower Level |
Bathroom |
2.83 m |
2.5 m |
2.83 m x 2.5 m |
|
Main Level |
Living Room |
7.76 m |
3.7 m |
7.76 m x 3.7 m |
|
Main Level |
Dining Room |
4.29 m |
2.6 m |
4.29 m x 2.6 m |
|
Main Level |
Kitchen |
4.29 m |
3.12 m |
4.29 m x 3.12 m |
|
Main Level |
Bedroom |
3.35 m |
3.33 m |
3.35 m x 3.33 m |
|
Main Level |
Primary Bedroom |
4.36 m |
3.33 m |
4.36 m x 3.33 m |
|
Main Level |
Bathroom |
2.99 m |
1.51 m |
2.99 m x 1.51 m |
|
Main Level |
Office |
3.35 m |
3.34 m |
3.35 m x 3.34 m |
|
Main Level |
Foyer |
3.36 m |
2.69 m |
3.36 m x 2.69 m |
Utilities
|
Cable
|
Available |
|
Electricity
|
Installed |
|
Sewer
|
Installed |
https://www.realtor.ca/real-estate/28456938/824-bertrand-terrace-peterborough-west-north-2-north


