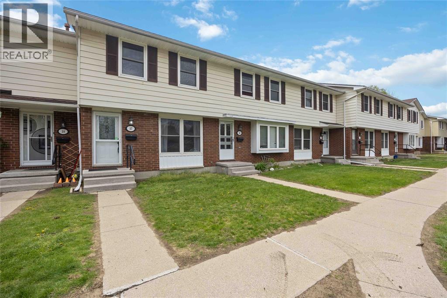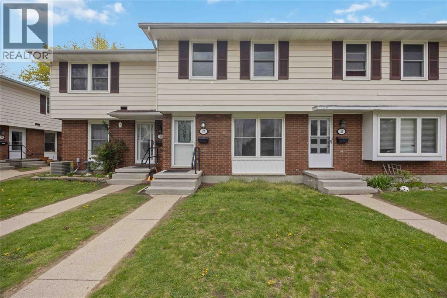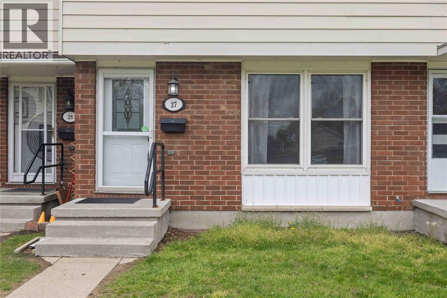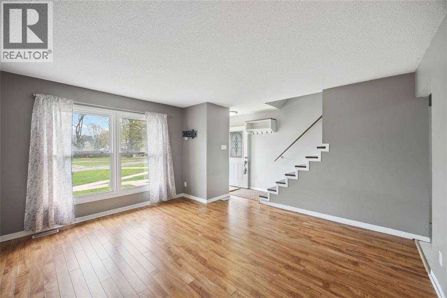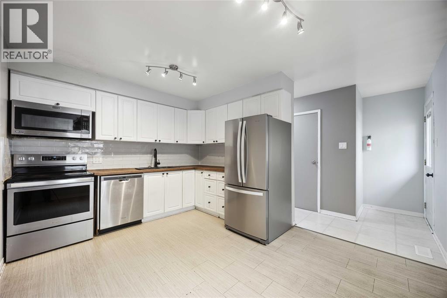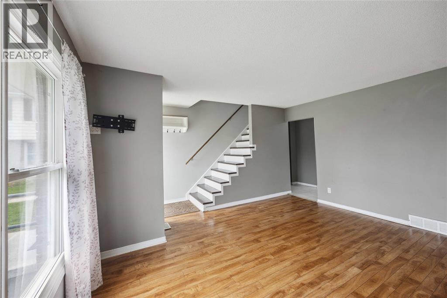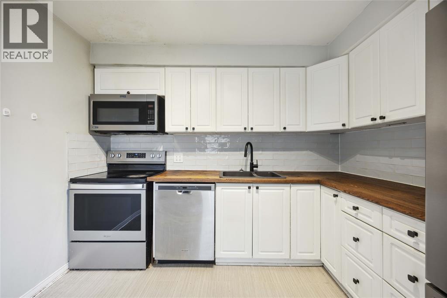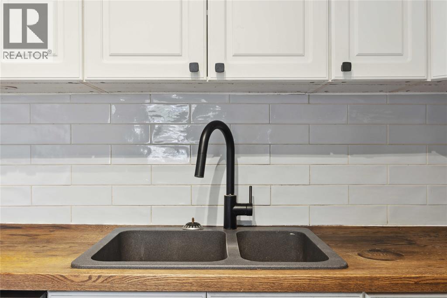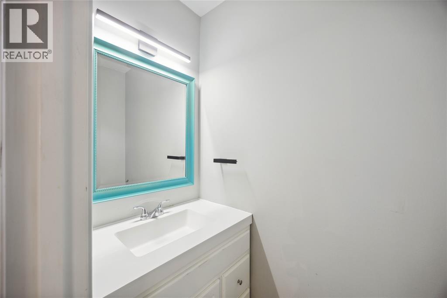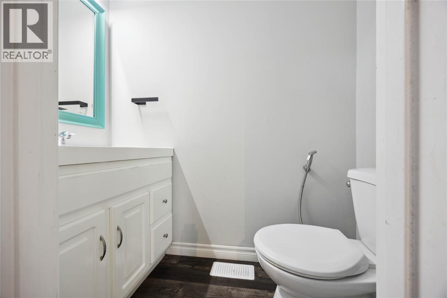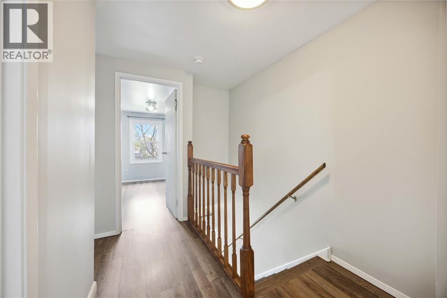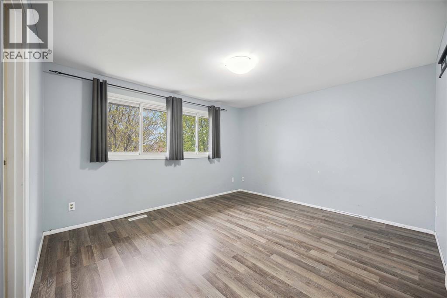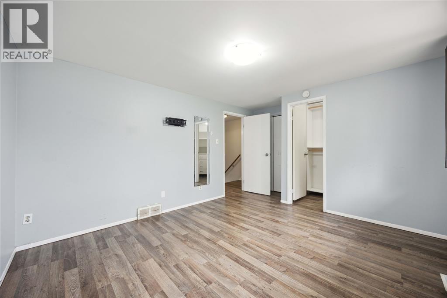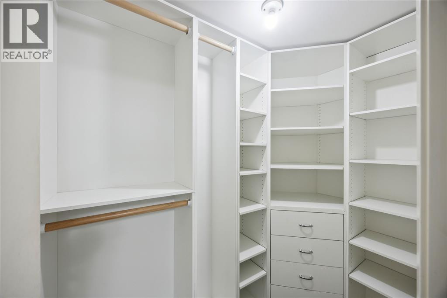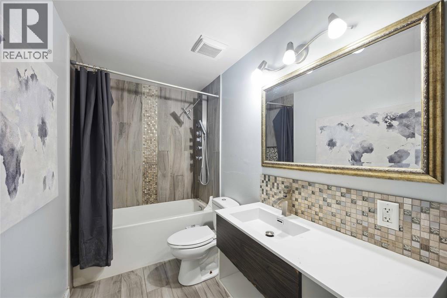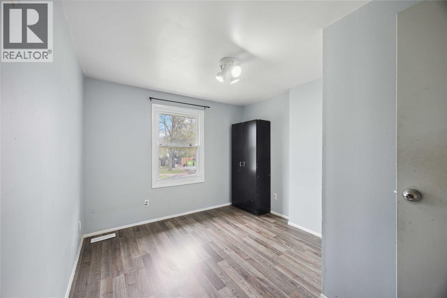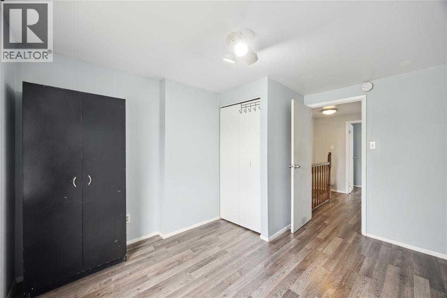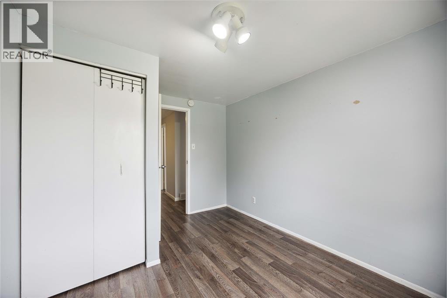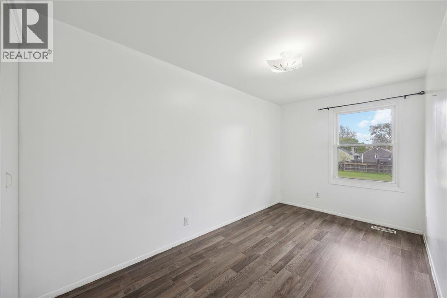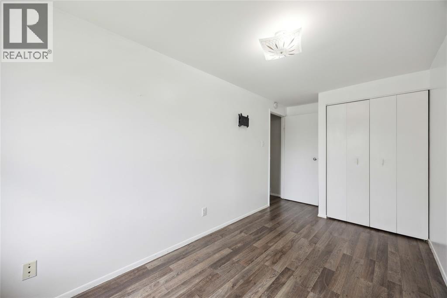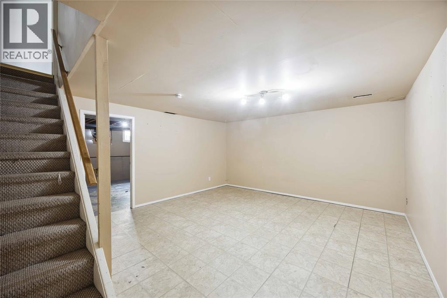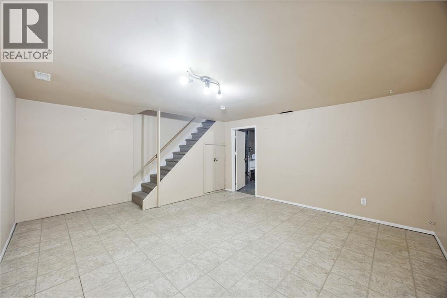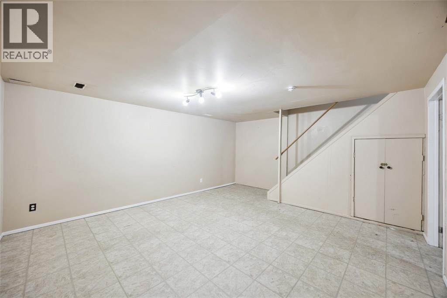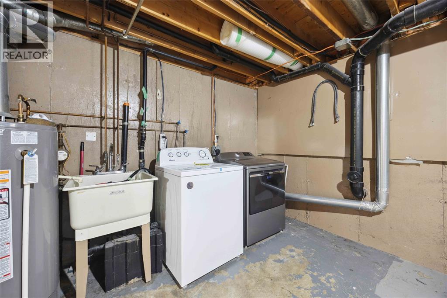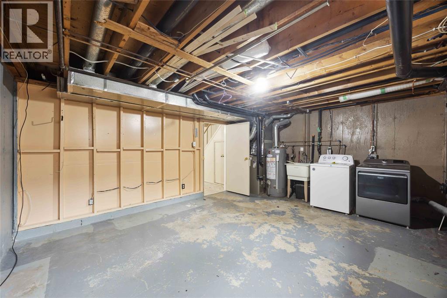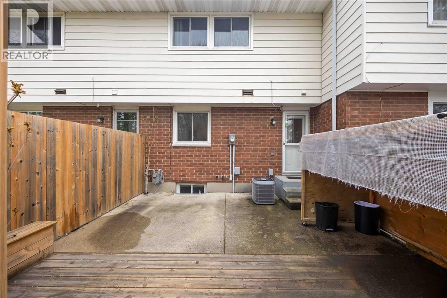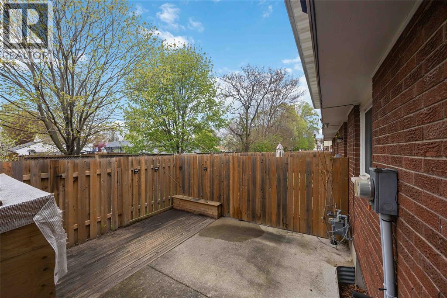519.240.3380
stacey@makeamove.ca
825 Exmouth Street Unit# 27 Sarnia, Ontario N7T 5R1
3 Bedroom
2 Bathroom
Central Air Conditioning
Forced Air
$299,900
Grow your investment portfolio with this spacious townhome equipped with central air and furnace. Currently leased at $2,250/month plus utilities. The main floor offers an updated kitchen with appliances included and a bright living room. A stylish two-piece bathroom completes the main floor. Upstairs you’ll find 3 generously sized bedrooms and a 4-piece bath, with the primary bedroom featuring a walk-in closet and custom organizing system. The lower level is partially finished with a rec room and utility room. HWT is a rental. (id:49187)
Property Details
| MLS® Number | 25024299 |
| Property Type | Single Family |
| Features | Paved Driveway |
Building
| Bathroom Total | 2 |
| Bedrooms Above Ground | 3 |
| Bedrooms Total | 3 |
| Appliances | Dishwasher, Dryer, Refrigerator, Stove, Washer |
| Constructed Date | 1997 |
| Construction Style Attachment | Attached |
| Cooling Type | Central Air Conditioning |
| Exterior Finish | Aluminum/vinyl |
| Flooring Type | Carpeted, Cushion/lino/vinyl |
| Foundation Type | Concrete |
| Half Bath Total | 1 |
| Heating Fuel | Natural Gas |
| Heating Type | Forced Air |
| Type | Row / Townhouse |
Land
| Acreage | No |
| Size Irregular | 0 X N/a For Condo |
| Size Total Text | 0 X N/a For Condo |
| Zoning Description | Res |
Rooms
| Level | Type | Length | Width | Dimensions |
|---|---|---|---|---|
| Second Level | 4pc Bathroom | Measurements not available | ||
| Second Level | Bedroom | 13.4 x 7.4 | ||
| Second Level | Bedroom | 12 x 9.75 | ||
| Second Level | Primary Bedroom | 12.4 x 11.3 | ||
| Basement | Utility Room | 13.5 x 17 | ||
| Basement | Recreation Room | 14.4 x 17 | ||
| Main Level | 2pc Bathroom | Measurements not available | ||
| Main Level | Kitchen | 13.25 x 10.1 | ||
| Main Level | Living Room | 13.5 x 11.4 |
https://www.realtor.ca/real-estate/28911557/825-exmouth-street-unit-27-sarnia

