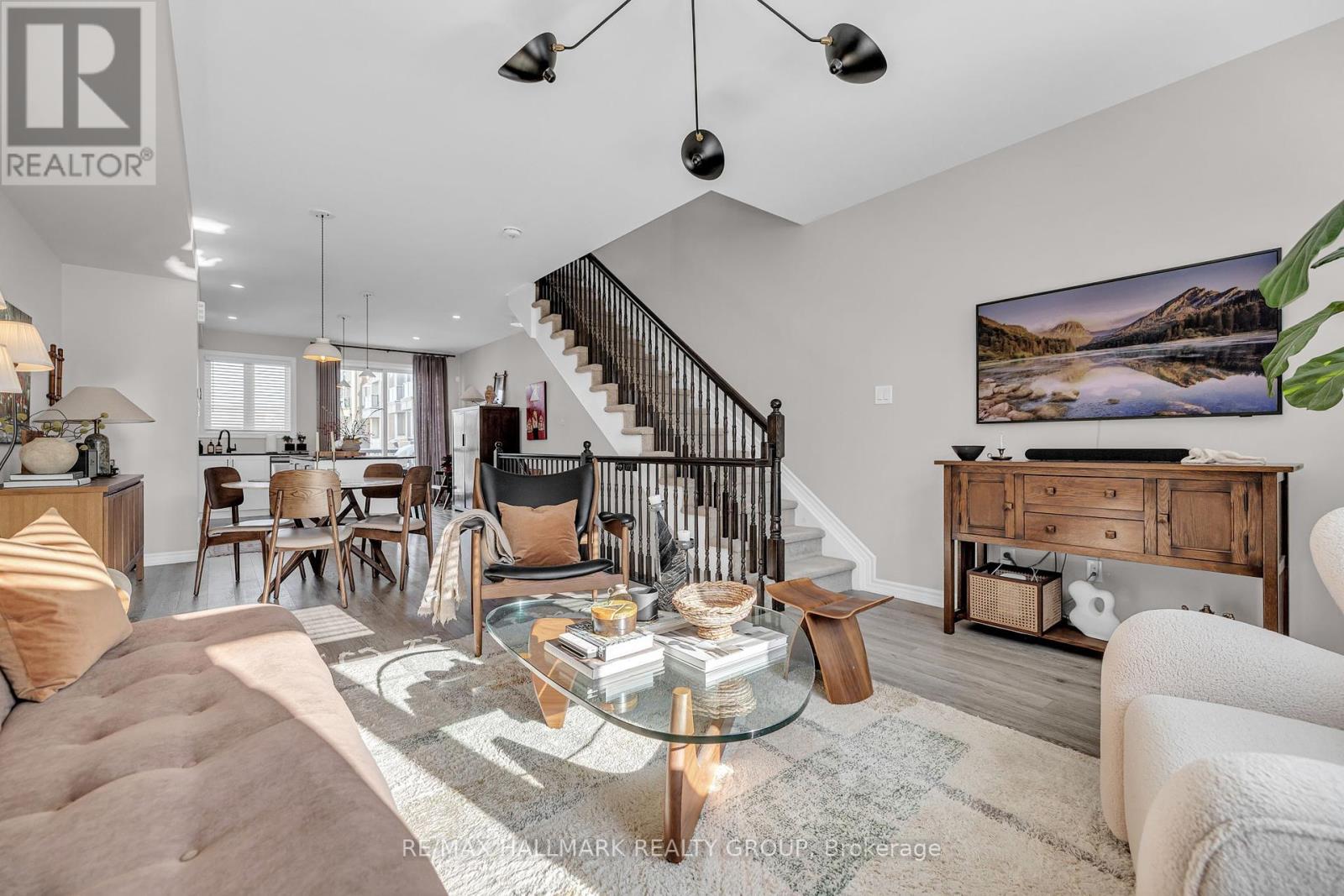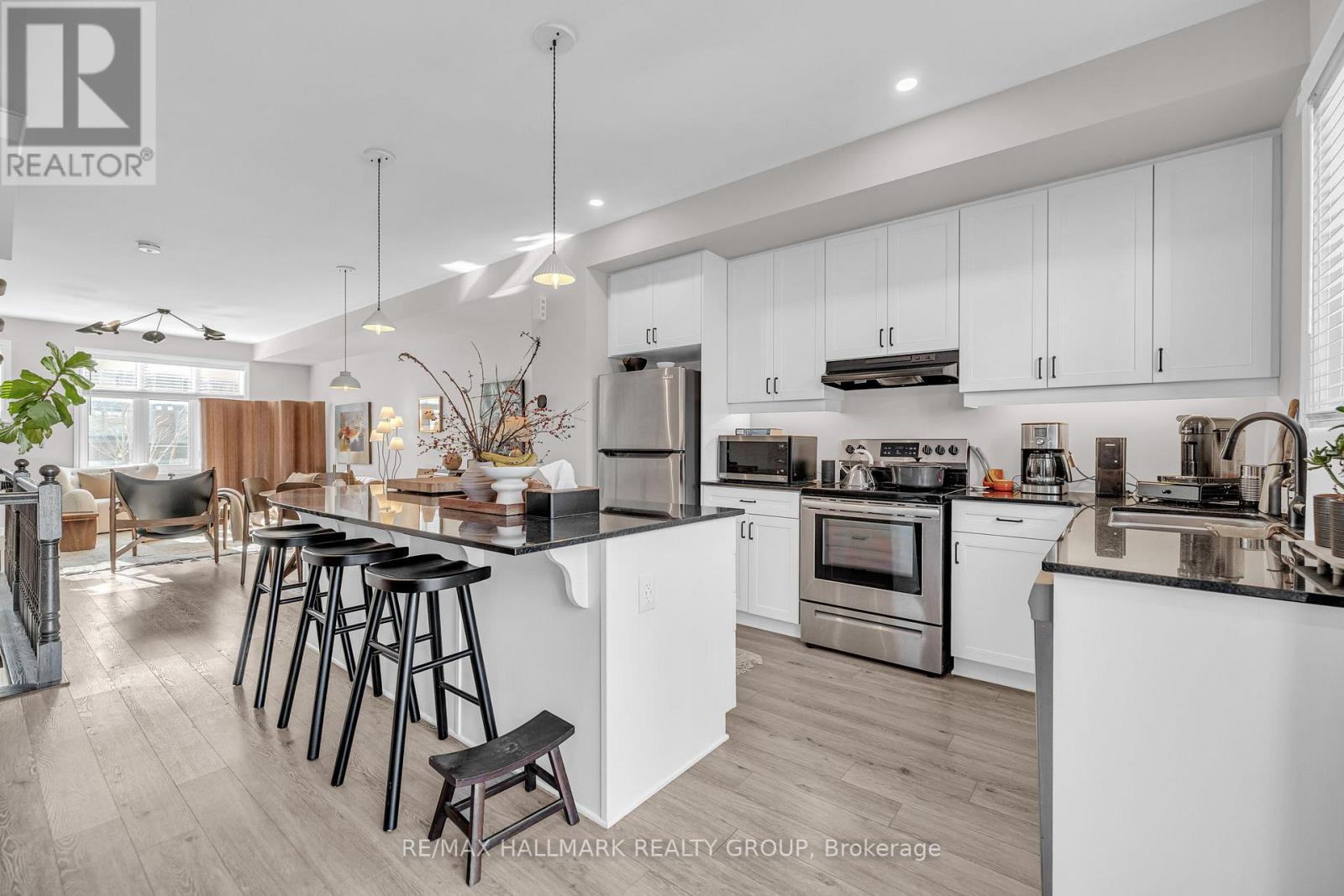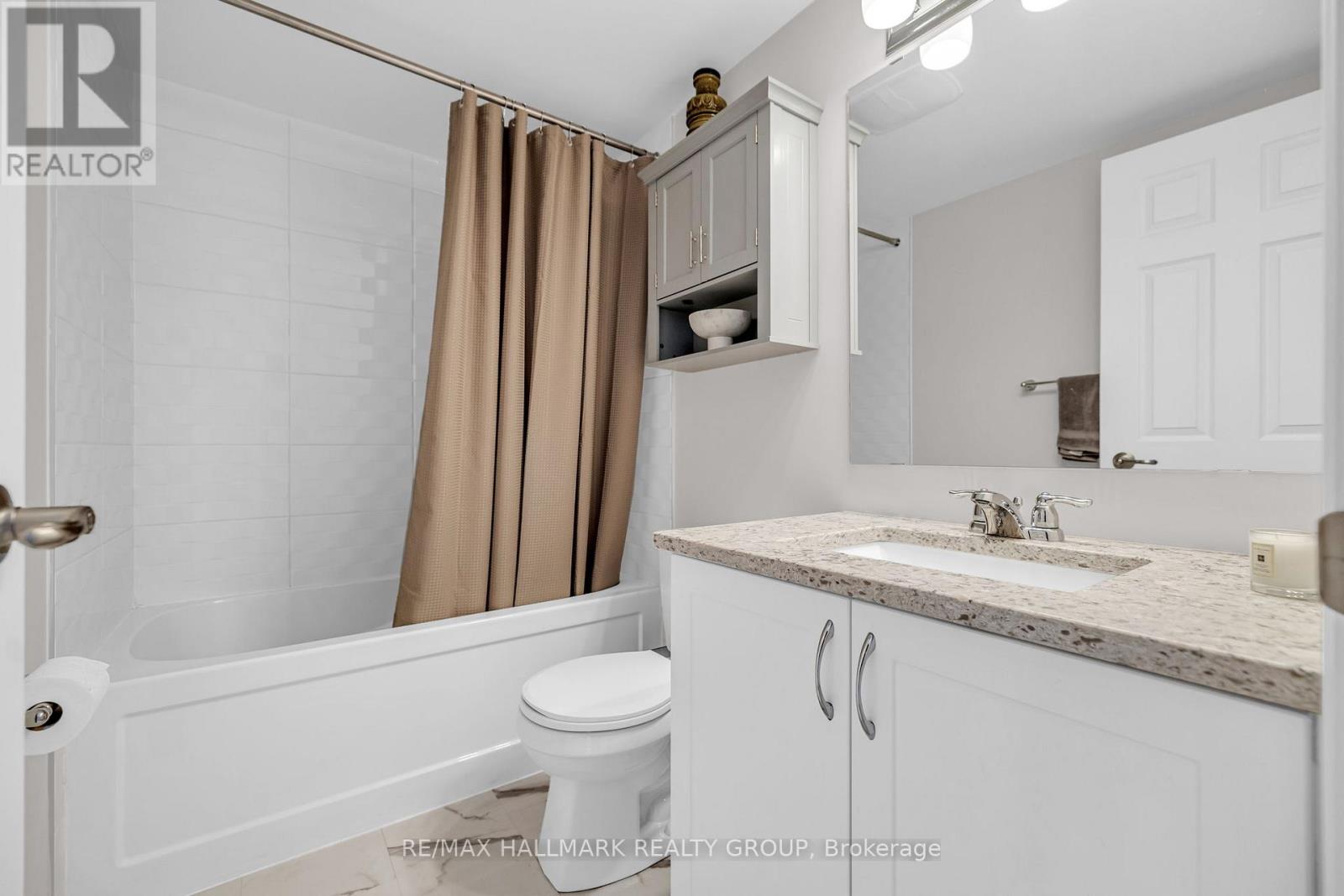3 Bedroom
3 Bathroom
1500 - 2000 sqft
Central Air Conditioning
Forced Air
$2,995 Monthly
Welcome to 825 Mikinak! This stunning 3-bedroom, 3 full-bathroom home is nestled in Wateridge Village, a vibrant new community just minutes from downtown Ottawa. Featuring chic modern design, an oversized single-car garage, and an abundance of natural light, this home offers both comfort and style. The second level impresses with luxury vinyl flooring and a spacious open-concept layout, ideal for both relaxing and entertaining. At the heart of the home, the upgraded kitchen boasts sleek black granite countertops, stainless steel appliances, pot lights, a breakfast bar, and direct access to a full-width private balcony, perfect for morning coffee or evening gatherings. On the main level, a versatile bedroom and full bathroom offer flexible space for guests or a dedicated home office. Upstairs, you'll find a convenient stacked laundry unit, another full bathroom, and two well-sized bedrooms, including a primary retreat with its own 3-piece ensuite. Enjoy being steps from parks, top-rated schools, NCC trails, and bike paths with the Ottawa River, transit, shopping, and restaurants all just minutes away. (id:49187)
Property Details
|
MLS® Number
|
X12174735 |
|
Property Type
|
Single Family |
|
Neigbourhood
|
Wateridge Village |
|
Community Name
|
3104 - CFB Rockcliffe and Area |
|
Features
|
In Suite Laundry |
|
Parking Space Total
|
1 |
Building
|
Bathroom Total
|
3 |
|
Bedrooms Above Ground
|
3 |
|
Bedrooms Total
|
3 |
|
Appliances
|
Water Heater - Tankless |
|
Construction Style Attachment
|
Attached |
|
Cooling Type
|
Central Air Conditioning |
|
Exterior Finish
|
Brick, Concrete |
|
Foundation Type
|
Poured Concrete |
|
Heating Fuel
|
Natural Gas |
|
Heating Type
|
Forced Air |
|
Stories Total
|
3 |
|
Size Interior
|
1500 - 2000 Sqft |
|
Type
|
Row / Townhouse |
|
Utility Water
|
Municipal Water |
Parking
Land
|
Acreage
|
No |
|
Sewer
|
Sanitary Sewer |
Rooms
| Level |
Type |
Length |
Width |
Dimensions |
|
Second Level |
Living Room |
4.49 m |
3.88 m |
4.49 m x 3.88 m |
|
Second Level |
Kitchen |
3.35 m |
3.22 m |
3.35 m x 3.22 m |
|
Second Level |
Dining Room |
4.11 m |
2.99 m |
4.11 m x 2.99 m |
|
Third Level |
Bedroom |
3.12 m |
2.48 m |
3.12 m x 2.48 m |
|
Third Level |
Primary Bedroom |
3.35 m |
2.97 m |
3.35 m x 2.97 m |
|
Third Level |
Laundry Room |
1 m |
1 m |
1 m x 1 m |
|
Ground Level |
Bedroom |
3.4 m |
2.48 m |
3.4 m x 2.48 m |
https://www.realtor.ca/real-estate/28369926/825-mikinak-road-ottawa-3104-cfb-rockcliffe-and-area




























