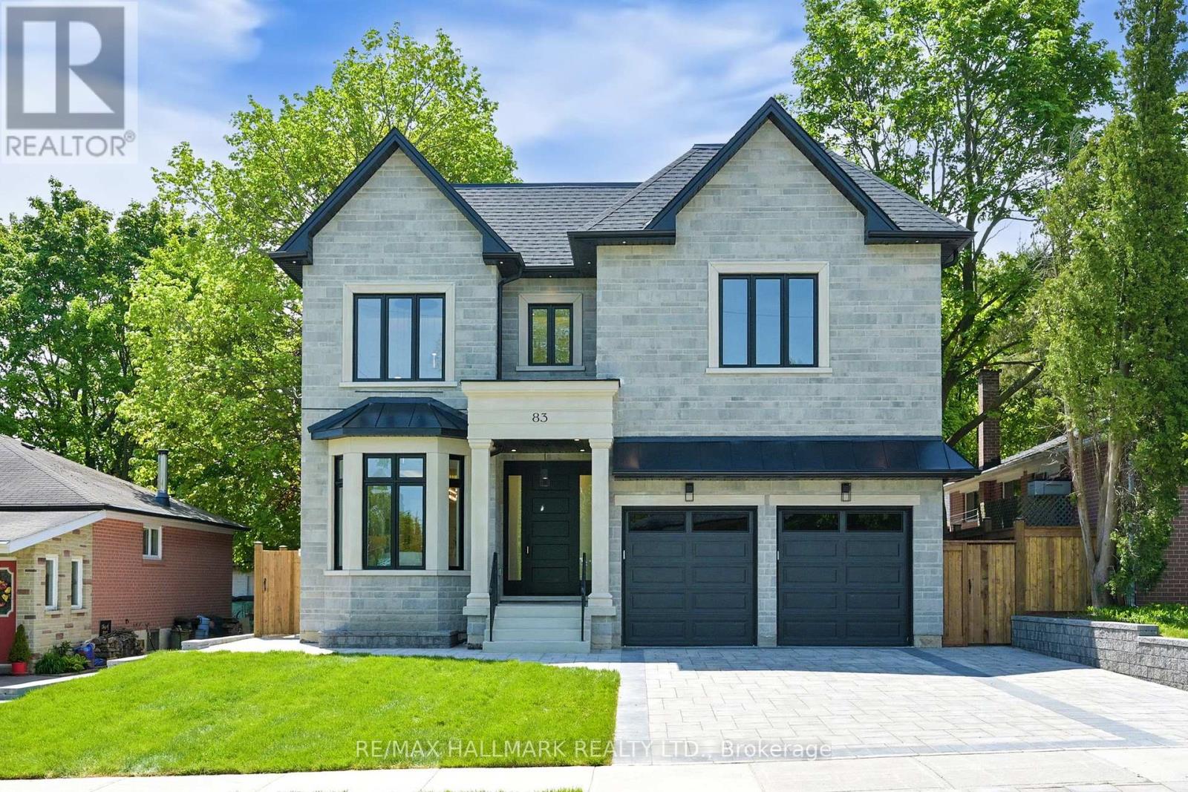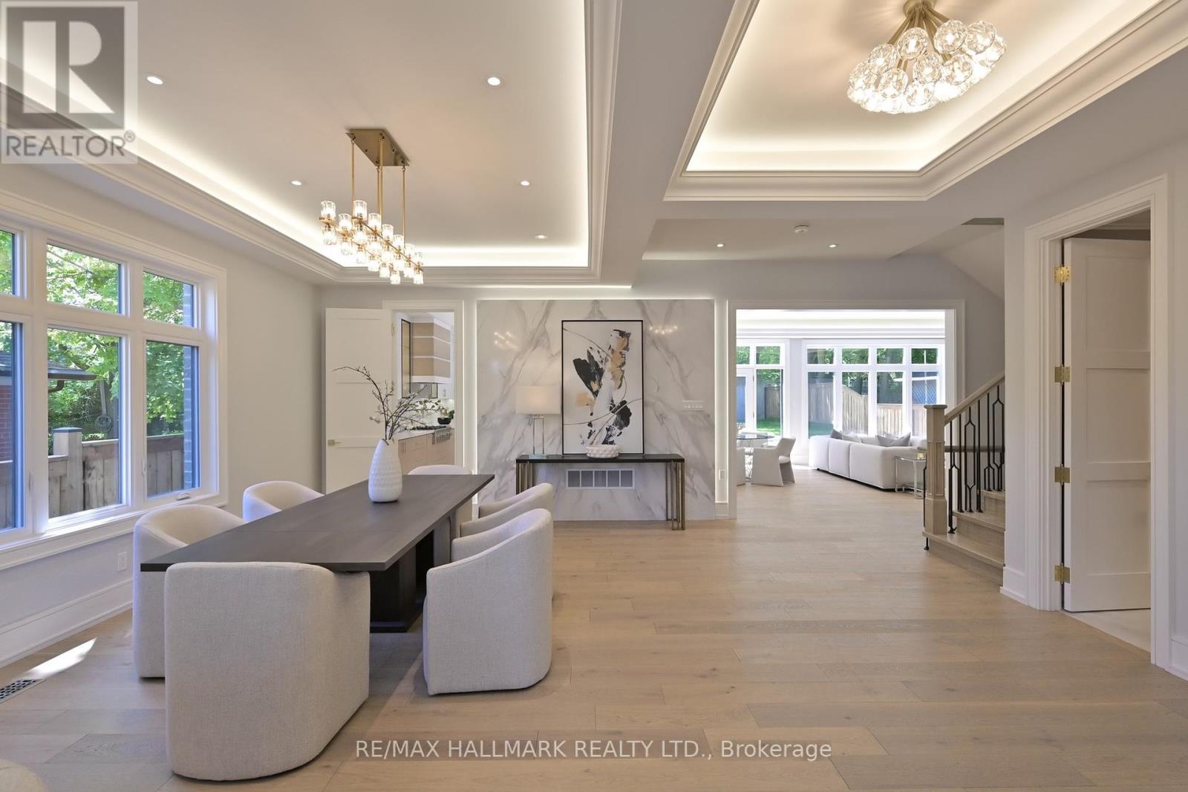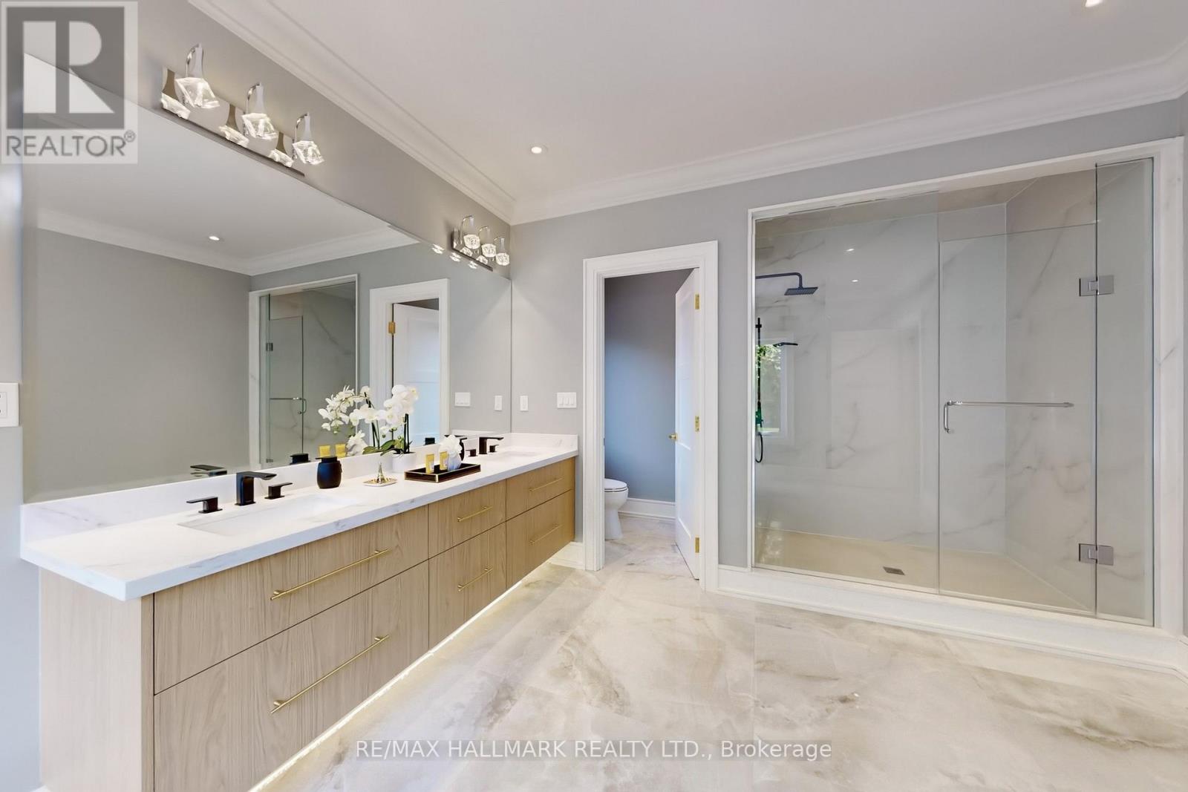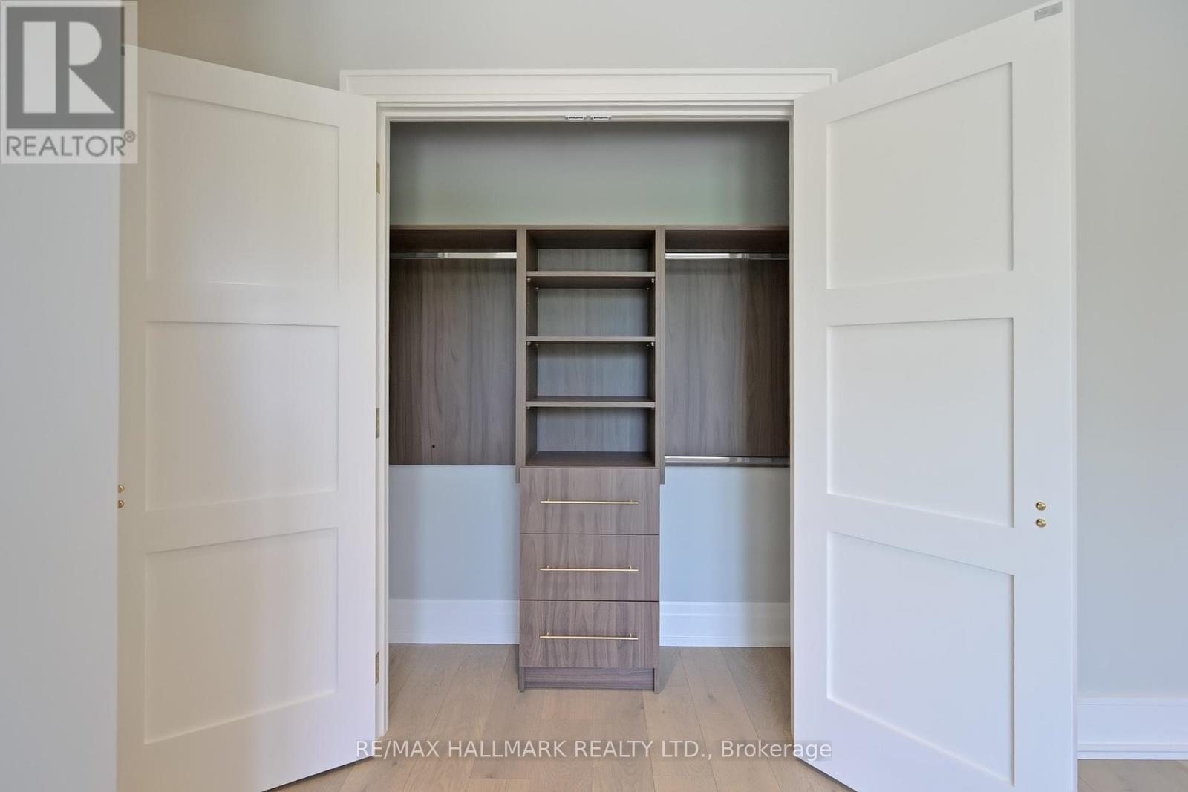519.240.3380
stacey@makeamove.ca
83 Richardson Drive Aurora (Aurora Highlands), Ontario L4G 1Z4
4 Bedroom
6 Bathroom
3500 - 5000 sqft
Fireplace
Central Air Conditioning, Ventilation System
Forced Air
$2,499,000
Experience refined living in this stunning custom-built home featuring 4 spacious bedrooms and 6 luxurious washrooms. Designed with an open-concept layout, this residence seamlessly blends glamour, functionality, and high-end finishes throughout. Each bedroom offers ultimate comfort and privacy with its own ensuite and built-in closets. The master retreat is a true sanctuary, complete with heated floors, a spa-like ensuite, and a deep soaker tub. The professionally finished basement elevates the living space with a state-of-the-art home theatre and a built in sound systemperfect for entertaining or relaxing in style. A rare opportunity to own a home where elegance meets modern convenience. (id:49187)
Open House
This property has open houses!
May
31
Saturday
Starts at:
1:00 pm
Ends at:5:00 pm
June
1
Sunday
Starts at:
1:00 pm
Ends at:5:00 pm
Property Details
| MLS® Number | N12178853 |
| Property Type | Single Family |
| Neigbourhood | Regency Acres |
| Community Name | Aurora Highlands |
| Amenities Near By | Hospital, Schools |
| Features | Carpet Free, Sump Pump |
| Parking Space Total | 6 |
Building
| Bathroom Total | 6 |
| Bedrooms Above Ground | 4 |
| Bedrooms Total | 4 |
| Age | New Building |
| Appliances | Garage Door Opener Remote(s), Oven - Built-in, Dishwasher, Oven, Hood Fan, Stove, Wine Fridge, Refrigerator |
| Basement Development | Finished |
| Basement Type | N/a (finished) |
| Construction Style Attachment | Detached |
| Cooling Type | Central Air Conditioning, Ventilation System |
| Exterior Finish | Brick |
| Fireplace Present | Yes |
| Flooring Type | Hardwood |
| Foundation Type | Concrete |
| Half Bath Total | 1 |
| Heating Fuel | Natural Gas |
| Heating Type | Forced Air |
| Stories Total | 2 |
| Size Interior | 3500 - 5000 Sqft |
| Type | House |
| Utility Water | Municipal Water |
Parking
| Garage |
Land
| Acreage | No |
| Fence Type | Fenced Yard |
| Land Amenities | Hospital, Schools |
| Sewer | Sanitary Sewer |
| Size Depth | 150 Ft |
| Size Frontage | 50 Ft |
| Size Irregular | 50 X 150 Ft |
| Size Total Text | 50 X 150 Ft|under 1/2 Acre |
Rooms
| Level | Type | Length | Width | Dimensions |
|---|---|---|---|---|
| Basement | Recreational, Games Room | 11.23 m | 9.45 m | 11.23 m x 9.45 m |
| Main Level | Living Room | 5.66 m | 5.38 m | 5.66 m x 5.38 m |
| Main Level | Dining Room | 6.2 m | 4.57 m | 6.2 m x 4.57 m |
| Main Level | Kitchen | 5.28 m | 4.83 m | 5.28 m x 4.83 m |
| Main Level | Eating Area | Measurements not available | ||
| Main Level | Family Room | 6.68 m | 5.21 m | 6.68 m x 5.21 m |
| Upper Level | Primary Bedroom | 7.85 m | 5.18 m | 7.85 m x 5.18 m |
| Upper Level | Bedroom 2 | 4.29 m | 3.28 m | 4.29 m x 3.28 m |
| Upper Level | Bedroom 3 | 4.57 m | 3.4 m | 4.57 m x 3.4 m |
| Upper Level | Bedroom 4 | 5.66 m | 3.89 m | 5.66 m x 3.89 m |




















































