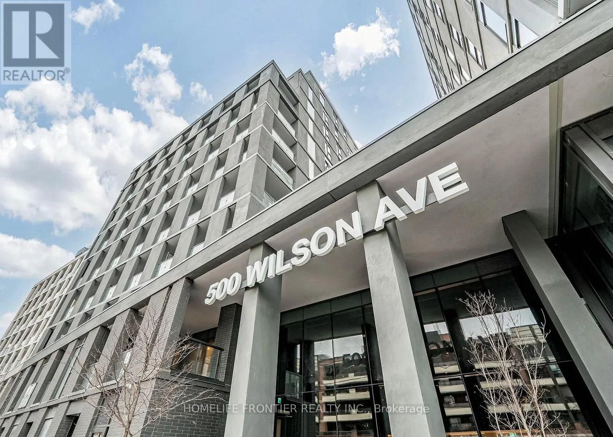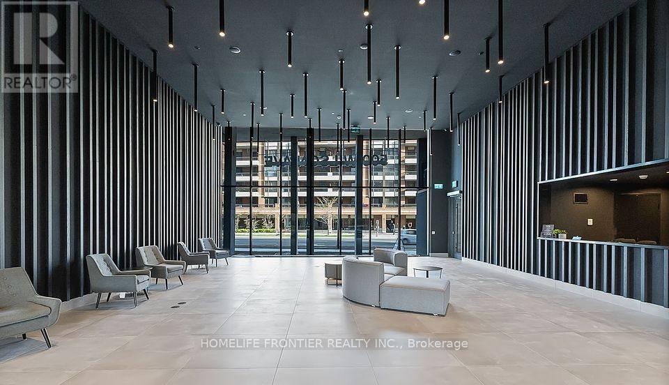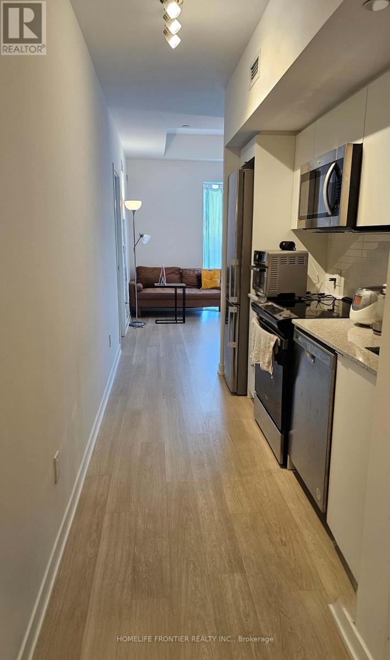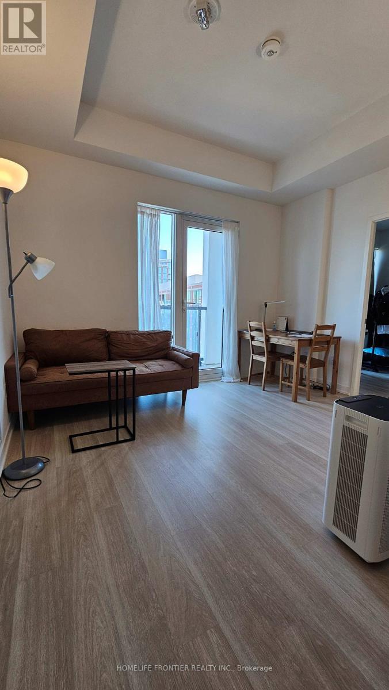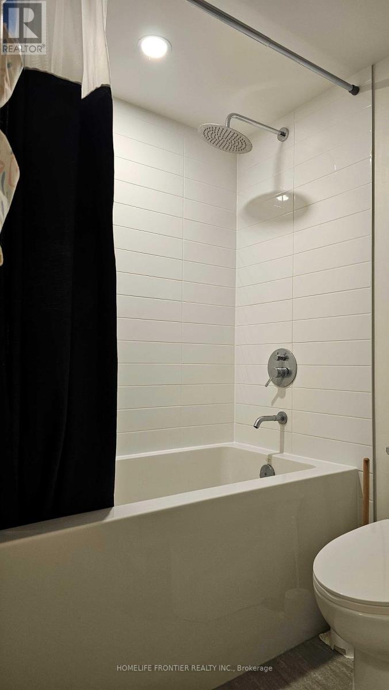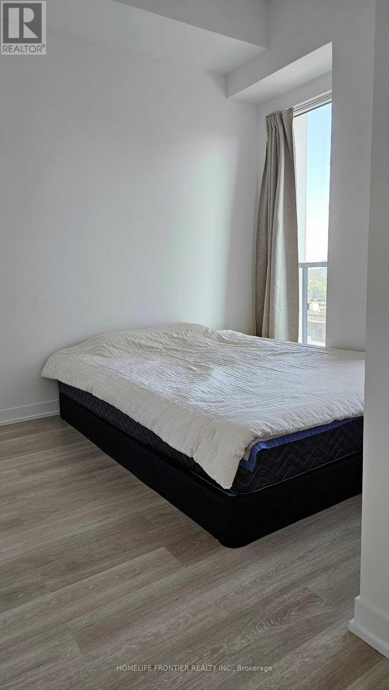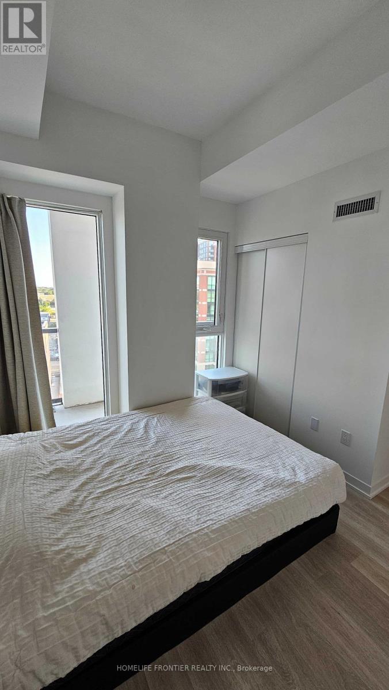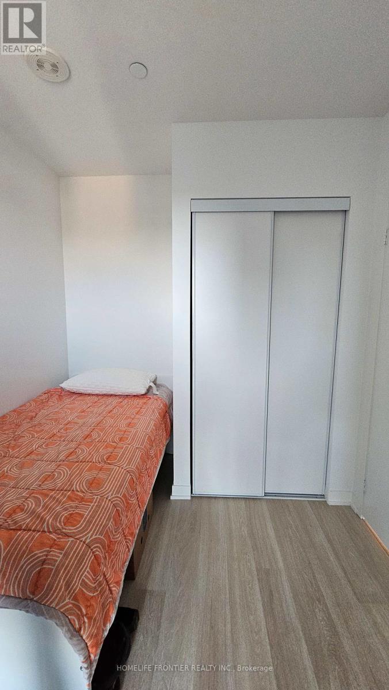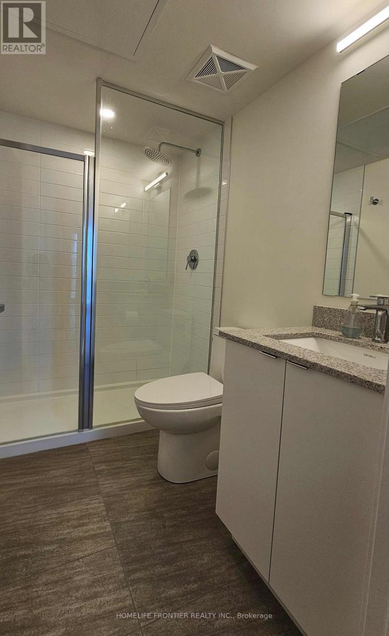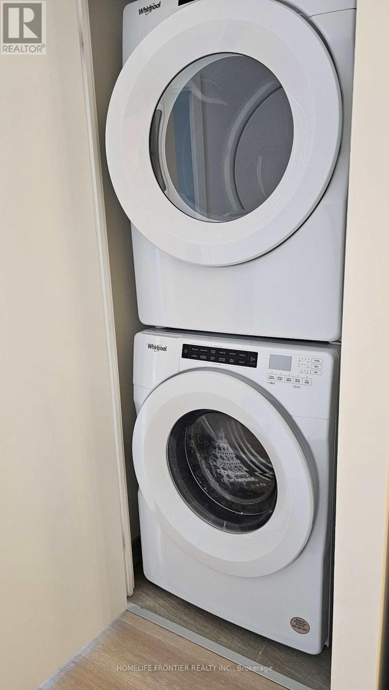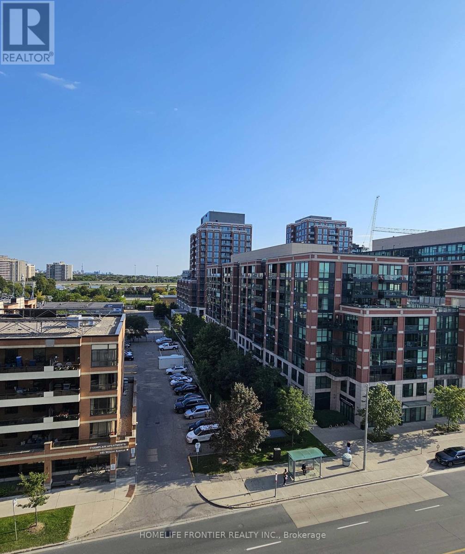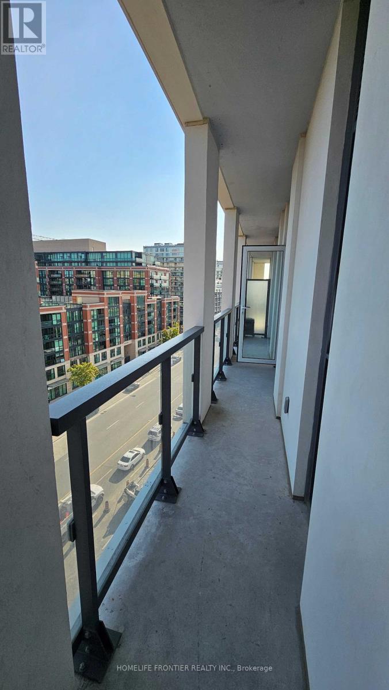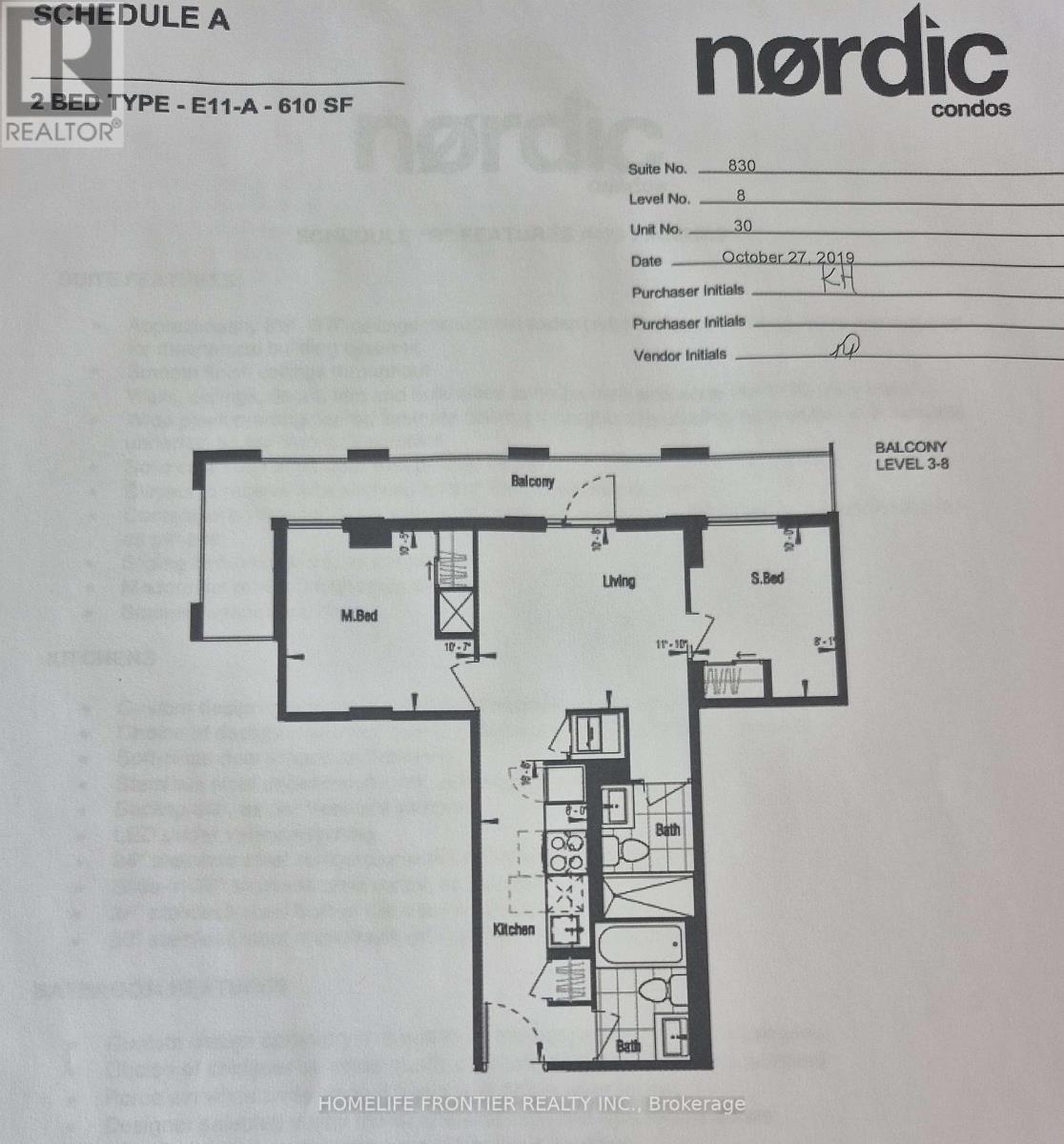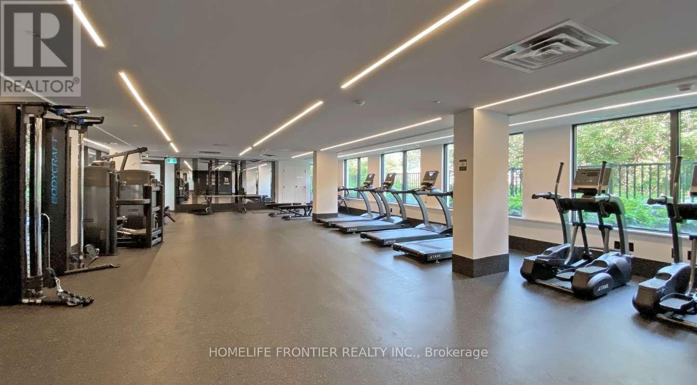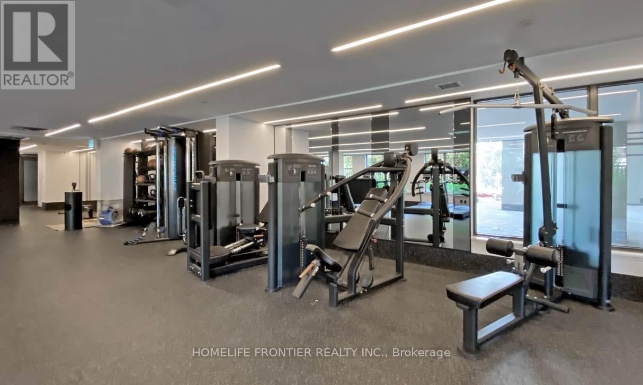2 Bedroom
2 Bathroom
600 - 699 sqft
Central Air Conditioning
Forced Air
$2,500 Monthly
Experience modern living at Nordic Condos in Clanton Park with this stunning south-facing 2-bedroom, 2-bath suite featuring a spacious balcony. Located just steps from Wilson Subway Station and minutes from Highway 401, Allen Road, and Yorkdale Mall, the suite offers unmatched convenience, while the building provides premium amenities including a 24/7 concierge, commercial-grade gym and yoga studio, outdoor lounges with BBQ areas, children's play area, outdoor exercise zone, high-speed Wi-Fi-enabled co-working spaces, and an additional catering kitchen. The unit is available furnished or unfurnished, with Rogers Hi-Speed Internet included. (id:49187)
Property Details
|
MLS® Number
|
C12401985 |
|
Property Type
|
Single Family |
|
Neigbourhood
|
Downsview |
|
Community Name
|
Clanton Park |
|
Amenities Near By
|
Park, Public Transit |
|
Community Features
|
Pet Restrictions, Community Centre |
|
Features
|
Balcony, Carpet Free |
|
Parking Space Total
|
1 |
|
View Type
|
View |
Building
|
Bathroom Total
|
2 |
|
Bedrooms Above Ground
|
2 |
|
Bedrooms Total
|
2 |
|
Age
|
New Building |
|
Amenities
|
Security/concierge, Exercise Centre, Party Room, Visitor Parking |
|
Appliances
|
Dishwasher, Dryer, Microwave, Hood Fan, Stove, Washer, Window Coverings, Refrigerator |
|
Cooling Type
|
Central Air Conditioning |
|
Exterior Finish
|
Brick, Concrete |
|
Flooring Type
|
Laminate |
|
Heating Fuel
|
Natural Gas |
|
Heating Type
|
Forced Air |
|
Size Interior
|
600 - 699 Sqft |
|
Type
|
Apartment |
Parking
Land
|
Acreage
|
No |
|
Land Amenities
|
Park, Public Transit |
Rooms
| Level |
Type |
Length |
Width |
Dimensions |
|
Flat |
Living Room |
3.61 m |
3.25 m |
3.61 m x 3.25 m |
|
Flat |
Kitchen |
1.83 m |
5.08 m |
1.83 m x 5.08 m |
|
Flat |
Primary Bedroom |
3.23 m |
3.18 m |
3.23 m x 3.18 m |
|
Flat |
Bathroom |
|
|
Measurements not available |
|
Flat |
Bathroom |
|
|
Measurements not available |
https://www.realtor.ca/real-estate/28859289/830-500-wilson-avenue-toronto-clanton-park-clanton-park

