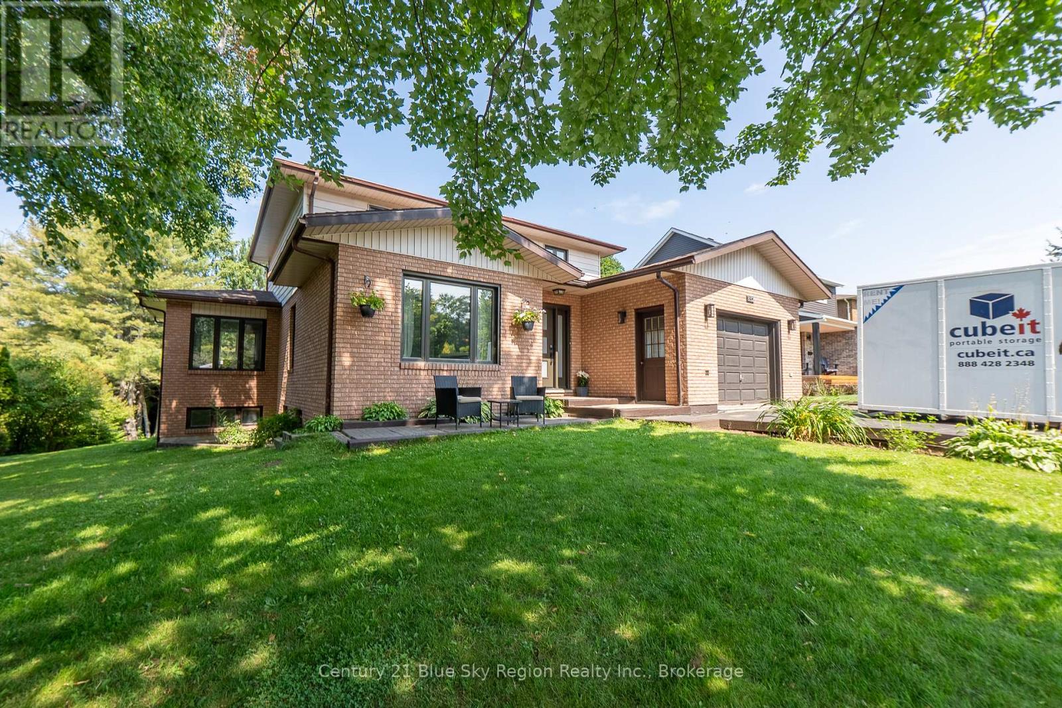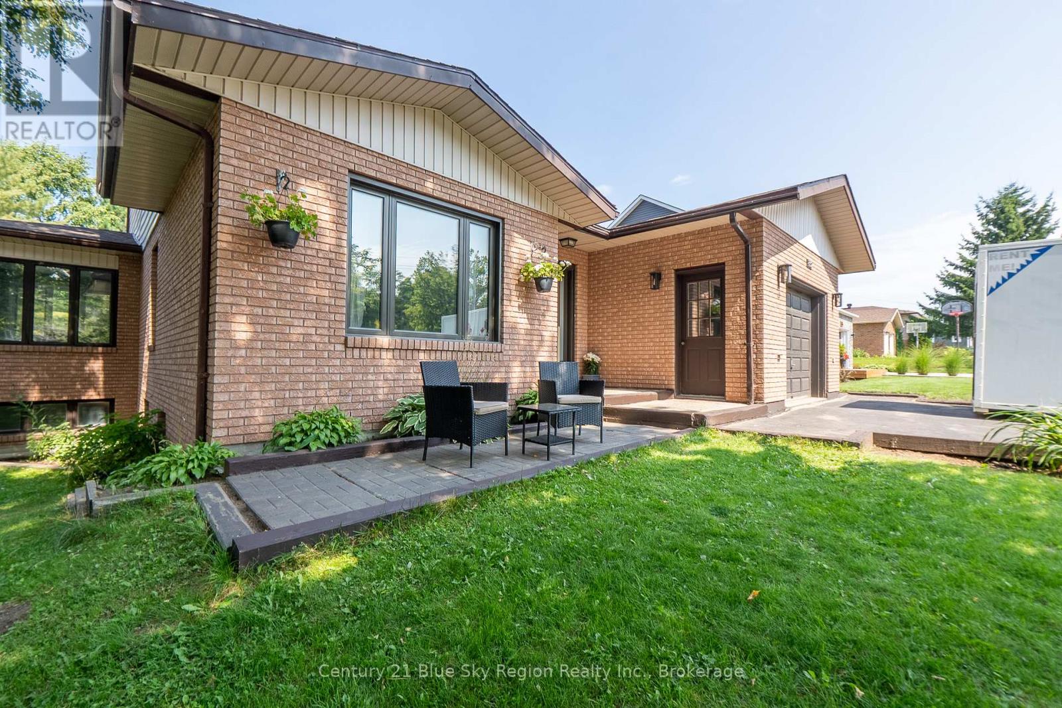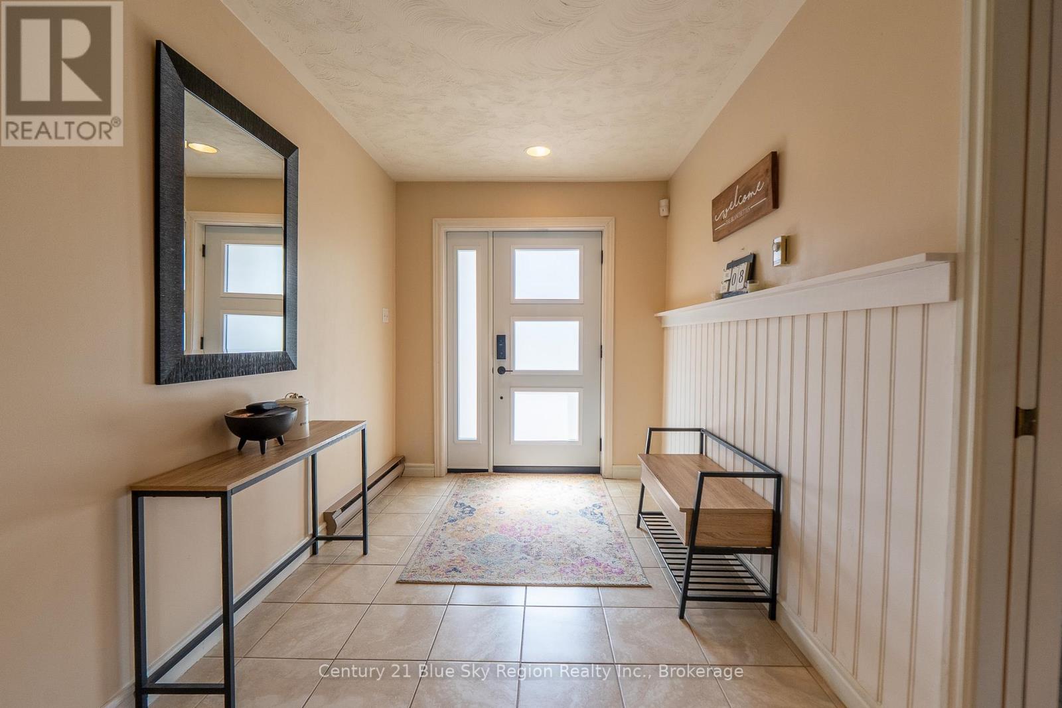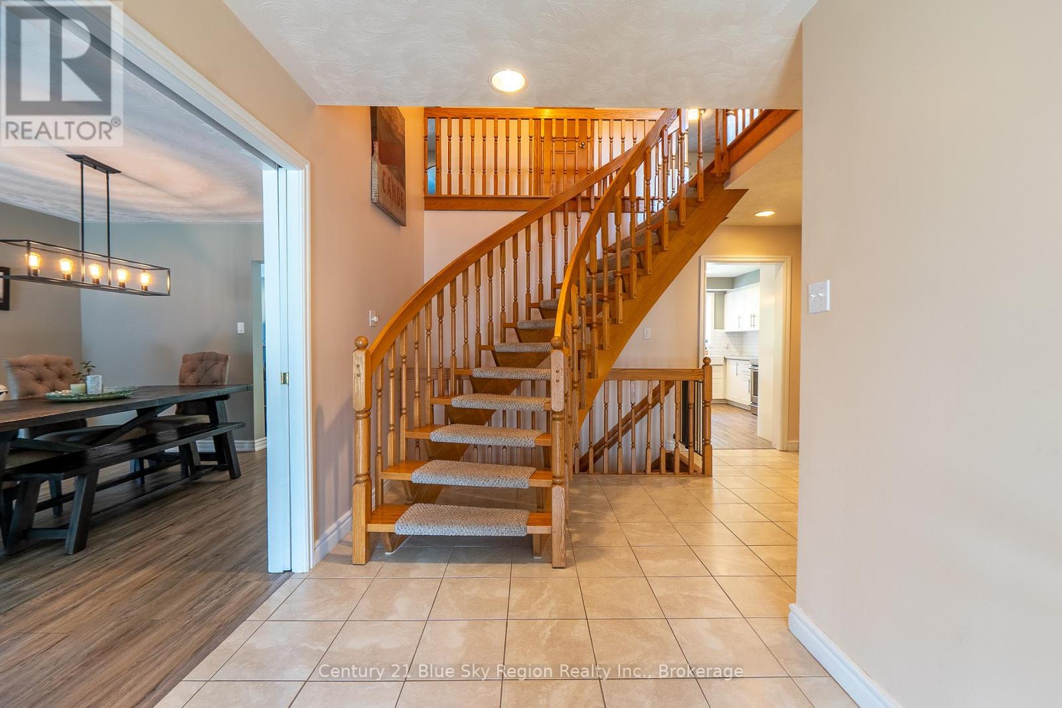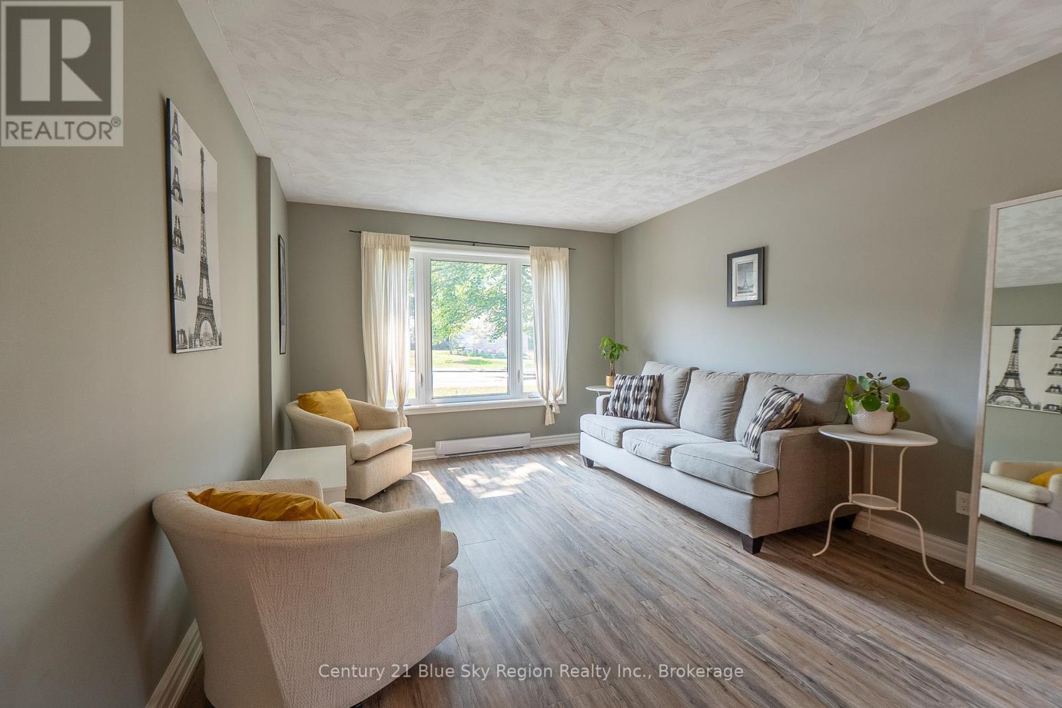4 Bedroom
4 Bathroom
2000 - 2500 sqft
Above Ground Pool
Wall Unit, Air Exchanger
Baseboard Heaters
Landscaped
$619,900
Welcome to this impressive 2-storey home on Airport Hill where comfort, style, and functionality meet. The main floor greets you with two inviting living spaces, perfect for both cozy family nights and lively gatherings. At the heart of the home is a beautifully refreshed kitchen featuring a centre island, timeless subway tile backsplash, sleek stainless steel appliances, and plenty of workspace for the home chef. Upstairs, you'll find three spacious bedrooms, including a serene primary suite with a tastefully renovated 3-piece ensuite. The main bathroom is designed with family living in mind, offering both a deep soaking tub and a separate shower. The fully finished lower level is a true bonus boasting a private walk-up entrance, a generous rec room with wet bar, a 4th bedroom, a 3-piece bathroom, laundry, and abundant storage. Whether its hosting guests, creating an in-law suite, or setting up a hobby space, the possibilities are endless. Step outside to your fully fenced backyard oasis, complete with an above-ground pool the perfect spot for summer fun, BBQs, and making lasting memories. This home offers the space you need, the updates you want, and the location you'll love. (id:49187)
Property Details
|
MLS® Number
|
X12341310 |
|
Property Type
|
Single Family |
|
Community Name
|
Airport |
|
Equipment Type
|
Water Heater, Propane Tank |
|
Features
|
Sauna |
|
Parking Space Total
|
5 |
|
Pool Type
|
Above Ground Pool |
|
Rental Equipment Type
|
Water Heater, Propane Tank |
|
Structure
|
Deck |
Building
|
Bathroom Total
|
4 |
|
Bedrooms Above Ground
|
4 |
|
Bedrooms Total
|
4 |
|
Age
|
31 To 50 Years |
|
Appliances
|
Water Heater, Central Vacuum, Water Meter, Dishwasher, Garage Door Opener, Microwave, Stove, Wet Bar, Window Coverings, Refrigerator |
|
Basement Features
|
Walk-up |
|
Basement Type
|
Full |
|
Construction Style Attachment
|
Detached |
|
Cooling Type
|
Wall Unit, Air Exchanger |
|
Exterior Finish
|
Brick, Vinyl Siding |
|
Foundation Type
|
Block |
|
Half Bath Total
|
1 |
|
Heating Fuel
|
Electric |
|
Heating Type
|
Baseboard Heaters |
|
Stories Total
|
2 |
|
Size Interior
|
2000 - 2500 Sqft |
|
Type
|
House |
|
Utility Water
|
Municipal Water |
Parking
Land
|
Acreage
|
No |
|
Landscape Features
|
Landscaped |
|
Sewer
|
Sanitary Sewer |
|
Size Depth
|
137 Ft |
|
Size Frontage
|
60 Ft ,8 In |
|
Size Irregular
|
60.7 X 137 Ft |
|
Size Total Text
|
60.7 X 137 Ft |
|
Zoning Description
|
R1 |
Rooms
| Level |
Type |
Length |
Width |
Dimensions |
|
Second Level |
Bedroom |
3.686 m |
3.616 m |
3.686 m x 3.616 m |
|
Second Level |
Bedroom |
3.433 m |
3.256 m |
3.433 m x 3.256 m |
|
Second Level |
Primary Bedroom |
3.744 m |
3.573 m |
3.744 m x 3.573 m |
|
Basement |
Other |
4.132 m |
2.403 m |
4.132 m x 2.403 m |
|
Basement |
Recreational, Games Room |
7.163 m |
3.937 m |
7.163 m x 3.937 m |
|
Basement |
Other |
2.641 m |
1.85 m |
2.641 m x 1.85 m |
|
Basement |
Laundry Room |
3.052 m |
1.522 m |
3.052 m x 1.522 m |
|
Main Level |
Kitchen |
5.462 m |
4.078 m |
5.462 m x 4.078 m |
|
Main Level |
Family Room |
6.267 m |
3.46 m |
6.267 m x 3.46 m |
|
Main Level |
Dining Room |
7.75 m |
3.46 m |
7.75 m x 3.46 m |
|
Main Level |
Other |
3.719 m |
2.2 m |
3.719 m x 2.2 m |
https://www.realtor.ca/real-estate/28726173/832-airport-road-north-bay-airport-airport

