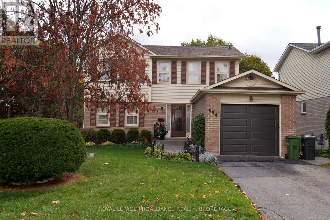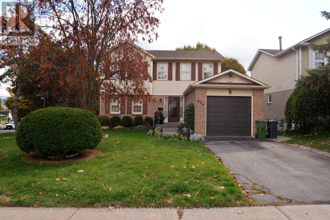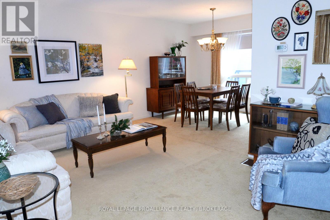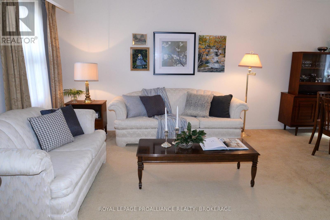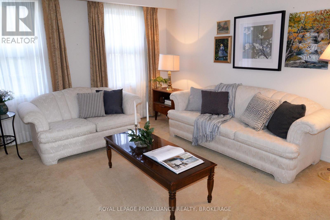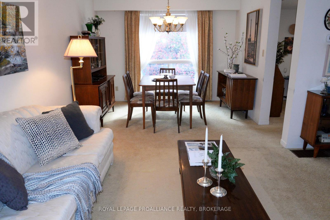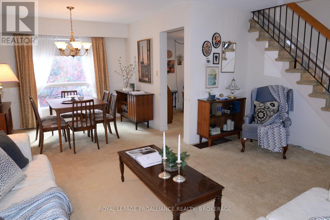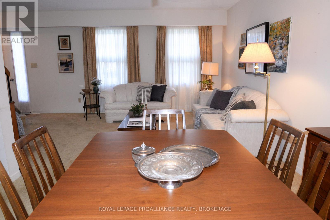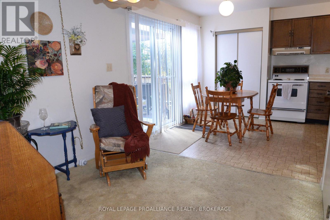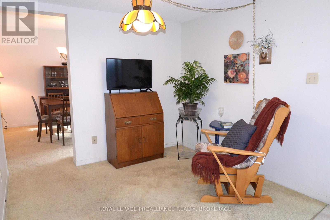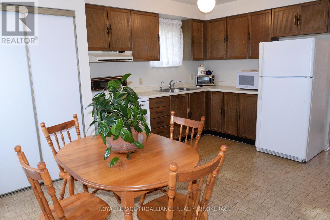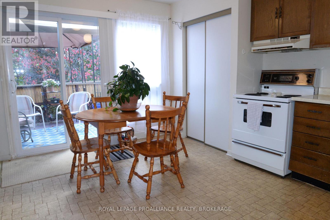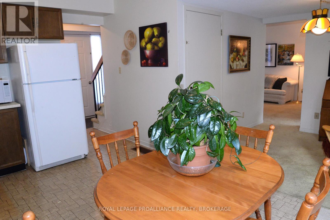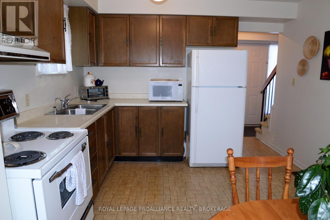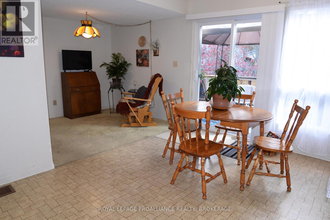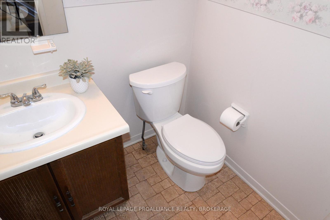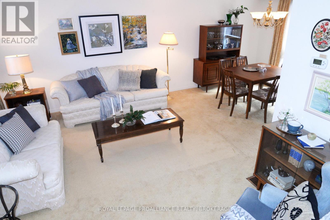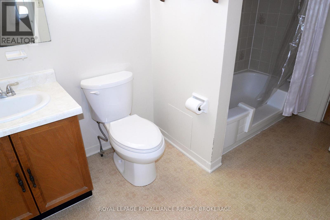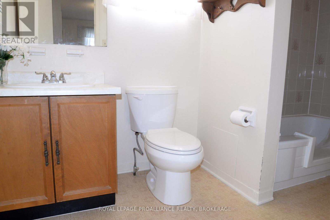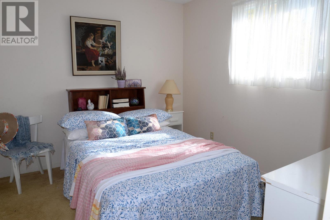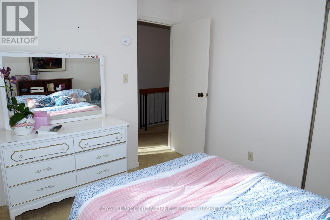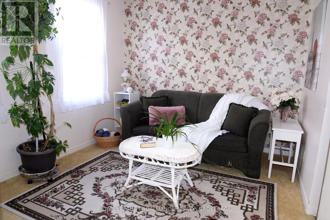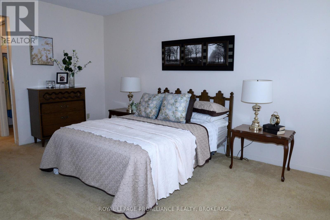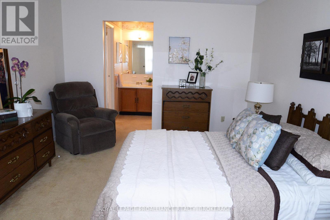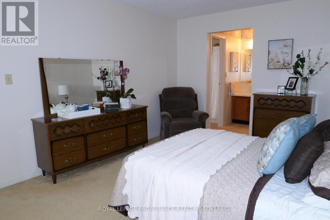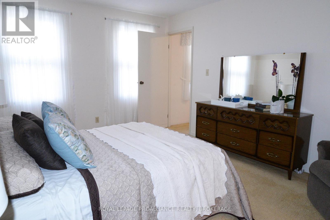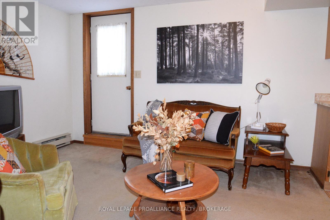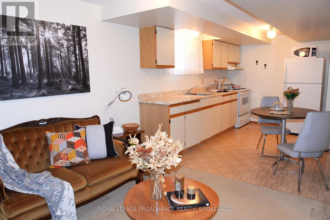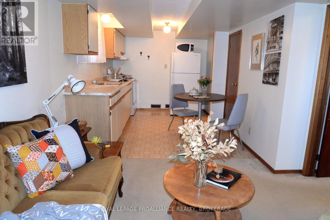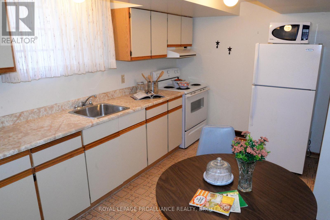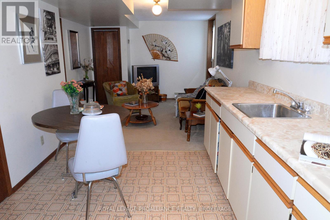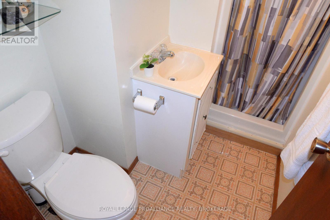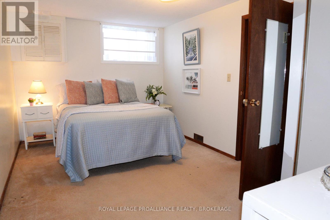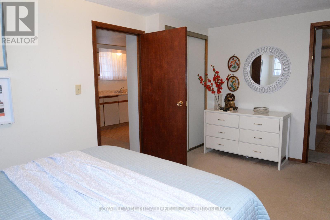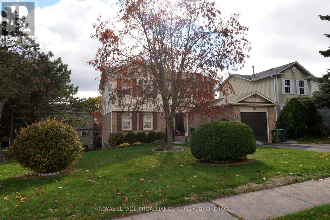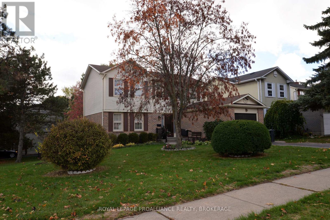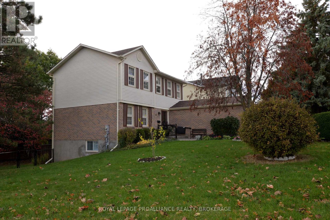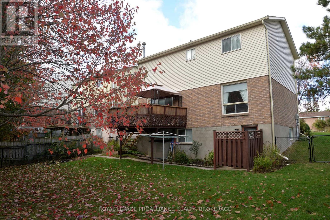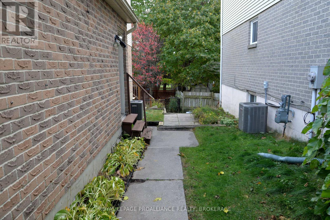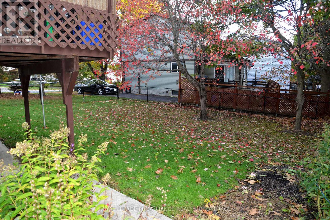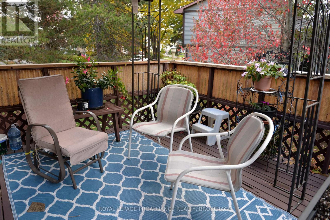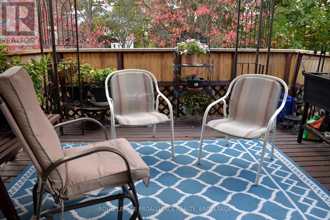4 Bedroom
3 Bathroom
1100 - 1500 sqft
Central Air Conditioning
Forced Air
Landscaped
$599,900
Spacious Family Home with in-law suite and walk-out basement! The main floor features a bright kitchen with sliding doors to south facing deck with gazebo, small family room area perfect for reading and a combined living/dining area perfect for entertainment as well as a 2 pc powder room. Upstairs offers 3 bedrooms with the primary offering a large walk-in closet and vanity area, as well as a walk-through to a 3 piece bath. The lower level has a full one bedroom in-law suite with kitchen/living room, 3 piece bath,walk out to patio area and fully fenced backyard. Laundry area is easily shared. The property has been lovingly landscaped, providing a beautiful outdoor retreat for relaxing and gardening. Single attached garage, paved drive, all appliances and central. A wonderful opportunity to enjoy a well maintained home with flexible living space in a sought after area close to schools, shopping and bus routes. (id:49187)
Property Details
|
MLS® Number
|
X12487094 |
|
Property Type
|
Single Family |
|
Neigbourhood
|
Sutton Mills |
|
Community Name
|
39 - North of Taylor-Kidd Blvd |
|
Amenities Near By
|
Park, Place Of Worship, Public Transit |
|
Equipment Type
|
Water Heater |
|
Features
|
Level Lot, Level, Gazebo |
|
Parking Space Total
|
3 |
|
Rental Equipment Type
|
Water Heater |
|
Structure
|
Deck, Patio(s) |
Building
|
Bathroom Total
|
3 |
|
Bedrooms Above Ground
|
3 |
|
Bedrooms Below Ground
|
1 |
|
Bedrooms Total
|
4 |
|
Age
|
16 To 30 Years |
|
Appliances
|
Garage Door Opener Remote(s), Blinds, Garage Door Opener, Two Stoves, Two Refrigerators |
|
Basement Development
|
Finished |
|
Basement Features
|
Walk Out, Separate Entrance |
|
Basement Type
|
N/a (finished), N/a, Full |
|
Construction Style Attachment
|
Detached |
|
Cooling Type
|
Central Air Conditioning |
|
Exterior Finish
|
Aluminum Siding, Brick |
|
Fire Protection
|
Smoke Detectors |
|
Flooring Type
|
Carpeted, Vinyl |
|
Foundation Type
|
Block |
|
Half Bath Total
|
1 |
|
Heating Fuel
|
Natural Gas |
|
Heating Type
|
Forced Air |
|
Stories Total
|
2 |
|
Size Interior
|
1100 - 1500 Sqft |
|
Type
|
House |
|
Utility Water
|
Municipal Water |
Parking
Land
|
Acreage
|
No |
|
Fence Type
|
Fully Fenced, Fenced Yard |
|
Land Amenities
|
Park, Place Of Worship, Public Transit |
|
Landscape Features
|
Landscaped |
|
Sewer
|
Sanitary Sewer |
|
Size Depth
|
129 Ft ,8 In |
|
Size Frontage
|
60 Ft |
|
Size Irregular
|
60 X 129.7 Ft |
|
Size Total Text
|
60 X 129.7 Ft |
|
Zoning Description
|
R2-2 |
Rooms
| Level |
Type |
Length |
Width |
Dimensions |
|
Second Level |
Primary Bedroom |
4.5 m |
3.39 m |
4.5 m x 3.39 m |
|
Second Level |
Bedroom 2 |
3.54 m |
2.82 m |
3.54 m x 2.82 m |
|
Second Level |
Bedroom 3 |
3.07 m |
2.74 m |
3.07 m x 2.74 m |
|
Second Level |
Bathroom |
3.21 m |
1.69 m |
3.21 m x 1.69 m |
|
Basement |
Recreational, Games Room |
3.51 m |
2.97 m |
3.51 m x 2.97 m |
|
Basement |
Kitchen |
3.44 m |
2.61 m |
3.44 m x 2.61 m |
|
Basement |
Bathroom |
1.43 m |
1.26 m |
1.43 m x 1.26 m |
|
Basement |
Laundry Room |
5.9 m |
1.54 m |
5.9 m x 1.54 m |
|
Basement |
Bedroom 4 |
4.47 m |
2.74 m |
4.47 m x 2.74 m |
|
Main Level |
Kitchen |
4.42 m |
3.28 m |
4.42 m x 3.28 m |
|
Main Level |
Dining Room |
3.11 m |
2.71 m |
3.11 m x 2.71 m |
|
Main Level |
Family Room |
2.59 m |
2.33 m |
2.59 m x 2.33 m |
|
Main Level |
Living Room |
4.59 m |
3.32 m |
4.59 m x 3.32 m |
|
Main Level |
Bathroom |
1.53 m |
1.28 m |
1.53 m x 1.28 m |
Utilities
|
Cable
|
Available |
|
Electricity
|
Installed |
|
Sewer
|
Installed |
https://www.realtor.ca/real-estate/29042974/834-somerset-crescent-kingston-north-of-taylor-kidd-blvd-39-north-of-taylor-kidd-blvd

