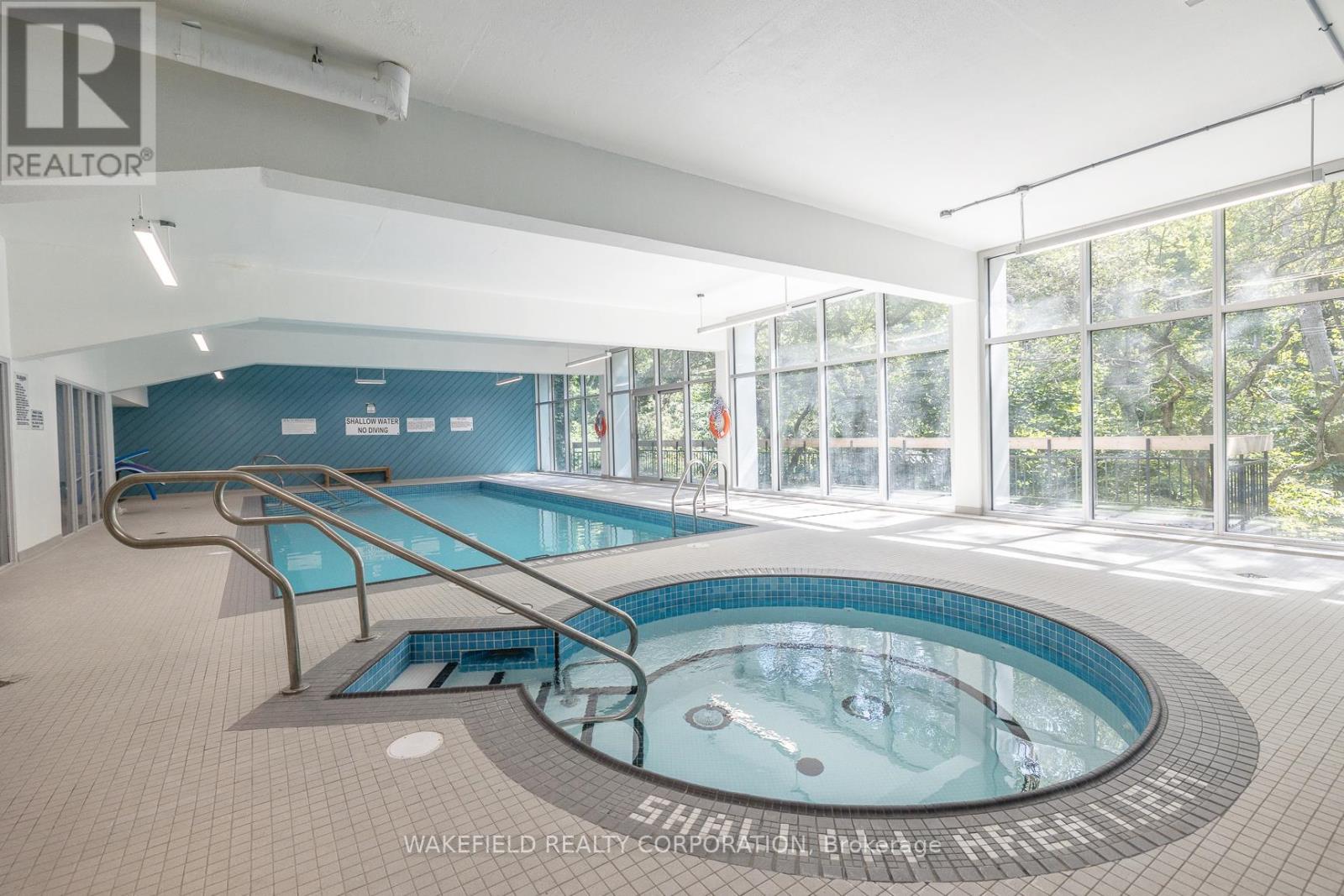836 - 21 Dale Avenue Toronto (Rosedale-Moore Park), Ontario M4W 1K3
$799,000Maintenance, Heat, Water, Cable TV, Common Area Maintenance, Insurance
$1,862.11 Monthly
Maintenance, Heat, Water, Cable TV, Common Area Maintenance, Insurance
$1,862.11 MonthlyVery spacious 1192 sq. ft., 2 bedroom, 1 1/2 bathroom unit in a special South Rosedale Co-op building. Large windows provide natural light in every room. Walk out to an expansive balcony (barbeques allowed) overlooking the treed ravine and city skyline. Suite #836 provides a wonderful opportunity to customize its kitchen and bathrooms. Kensington Apts. offers indoor and outdoor pools, whirlpool, gym, 24 hr concierge and guest parking. The building is pet friendly, non-smoking. Rentals are not allowed. Steps to Castle Frank subway station and TTC bus service. Easy access to the DVP. A superb opportunity to live in a wonderful friendly building in one of Toronto's best communities. Virtual staged photos are included. (id:49187)
Property Details
| MLS® Number | C12123514 |
| Property Type | Single Family |
| Neigbourhood | University—Rosedale |
| Community Name | Rosedale-Moore Park |
| Community Features | Pet Restrictions |
| Features | Elevator, Wheelchair Access, Balcony, Carpet Free |
| Parking Space Total | 1 |
| View Type | Valley View |
Building
| Bathroom Total | 2 |
| Bedrooms Above Ground | 2 |
| Bedrooms Total | 2 |
| Amenities | Exercise Centre, Visitor Parking, Separate Heating Controls, Separate Electricity Meters, Storage - Locker, Security/concierge |
| Cooling Type | Wall Unit |
| Exterior Finish | Brick |
| Flooring Type | Parquet, Tile |
| Half Bath Total | 1 |
| Heating Fuel | Natural Gas |
| Heating Type | Hot Water Radiator Heat |
| Size Interior | 1000 - 1199 Sqft |
| Type | Apartment |
Parking
| Underground | |
| Garage |
Land
| Acreage | No |
Rooms
| Level | Type | Length | Width | Dimensions |
|---|---|---|---|---|
| Flat | Foyer | 3.05 m | 1.3 m | 3.05 m x 1.3 m |
| Flat | Living Room | 7.44 m | 4.19 m | 7.44 m x 4.19 m |
| Flat | Dining Room | 2.87 m | 2.44 m | 2.87 m x 2.44 m |
| Flat | Kitchen | 3.4 m | 2.36 m | 3.4 m x 2.36 m |
| Flat | Primary Bedroom | 5.61 m | 3.53 m | 5.61 m x 3.53 m |
| Flat | Bedroom 2 | 3.96 m | 3.2 m | 3.96 m x 3.2 m |
































