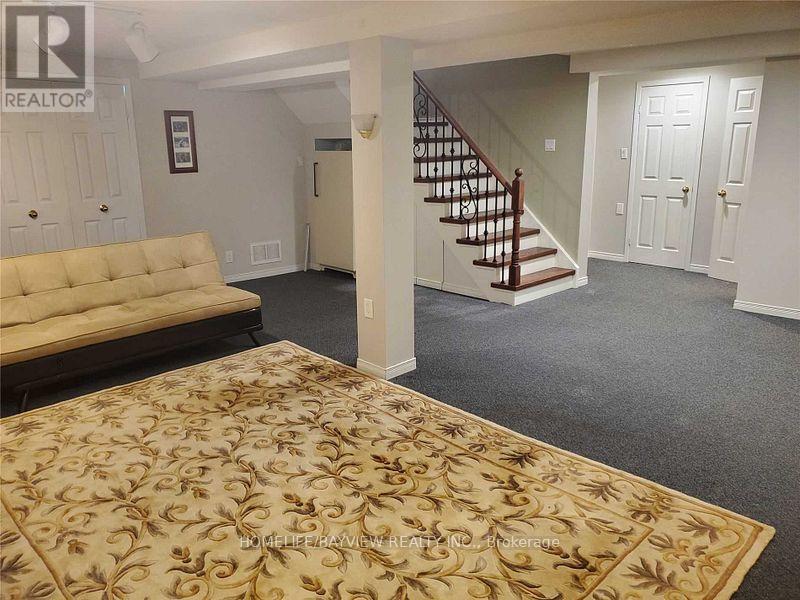519.240.3380
stacey@makeamove.ca
84 Huntington Park Drive W Markham (Thornlea), Ontario L3T 7C9
5 Bedroom
4 Bathroom
2000 - 2500 sqft
Fireplace
Central Air Conditioning
Forced Air
$5,100 Monthly
Beautiful Bright Spacious 2 Storey , Approx 2500 Ft . 4 Bedroom 4 Bath With Family Rm, Kitchen W/ Eat In Area W/O To Garden, Combined Living & Dining Rm W/ Hardwood Floors, Finish Bsmnt W/ Rec Room + 5th Bdrm In Bsmnt + 3Pc Bath . Located In Thornhill's Greenlane Area In Top Ranked Bayview Glen School (id:49187)
Property Details
| MLS® Number | N12175762 |
| Property Type | Single Family |
| Community Name | Thornlea |
| Parking Space Total | 4 |
Building
| Bathroom Total | 4 |
| Bedrooms Above Ground | 4 |
| Bedrooms Below Ground | 1 |
| Bedrooms Total | 5 |
| Appliances | Dryer, Freezer, Garage Door Opener, Microwave, Oven, Stove, Washer, Window Coverings, Refrigerator |
| Basement Development | Finished |
| Basement Type | N/a (finished) |
| Construction Style Attachment | Detached |
| Cooling Type | Central Air Conditioning |
| Exterior Finish | Brick |
| Fireplace Present | Yes |
| Flooring Type | Hardwood |
| Foundation Type | Concrete |
| Half Bath Total | 1 |
| Heating Fuel | Natural Gas |
| Heating Type | Forced Air |
| Stories Total | 2 |
| Size Interior | 2000 - 2500 Sqft |
| Type | House |
| Utility Water | Municipal Water |
Parking
| Attached Garage | |
| Garage |
Land
| Acreage | No |
| Sewer | Sanitary Sewer |
Rooms
| Level | Type | Length | Width | Dimensions |
|---|---|---|---|---|
| Second Level | Primary Bedroom | 5.58 m | 3.92 m | 5.58 m x 3.92 m |
| Second Level | Bedroom 2 | 4.75 m | 3.15 m | 4.75 m x 3.15 m |
| Second Level | Bedroom 3 | 5.14 m | 3.15 m | 5.14 m x 3.15 m |
| Second Level | Bedroom 4 | 3.22 m | 2.96 m | 3.22 m x 2.96 m |
| Basement | Bedroom 5 | 4.54 m | 2.99 m | 4.54 m x 2.99 m |
| Basement | Recreational, Games Room | 6.4 m | 5.16 m | 6.4 m x 5.16 m |
| Main Level | Living Room | 5.8 m | 3.2 m | 5.8 m x 3.2 m |
| Main Level | Dining Room | 4.8 m | 3.2 m | 4.8 m x 3.2 m |
| Main Level | Kitchen | 3.82 m | 2.72 m | 3.82 m x 2.72 m |
| Main Level | Eating Area | 4.2 m | 2.42 m | 4.2 m x 2.42 m |
| Main Level | Family Room | 6.22 m | 3.14 m | 6.22 m x 3.14 m |
https://www.realtor.ca/real-estate/28372130/84-huntington-park-drive-w-markham-thornlea-thornlea























