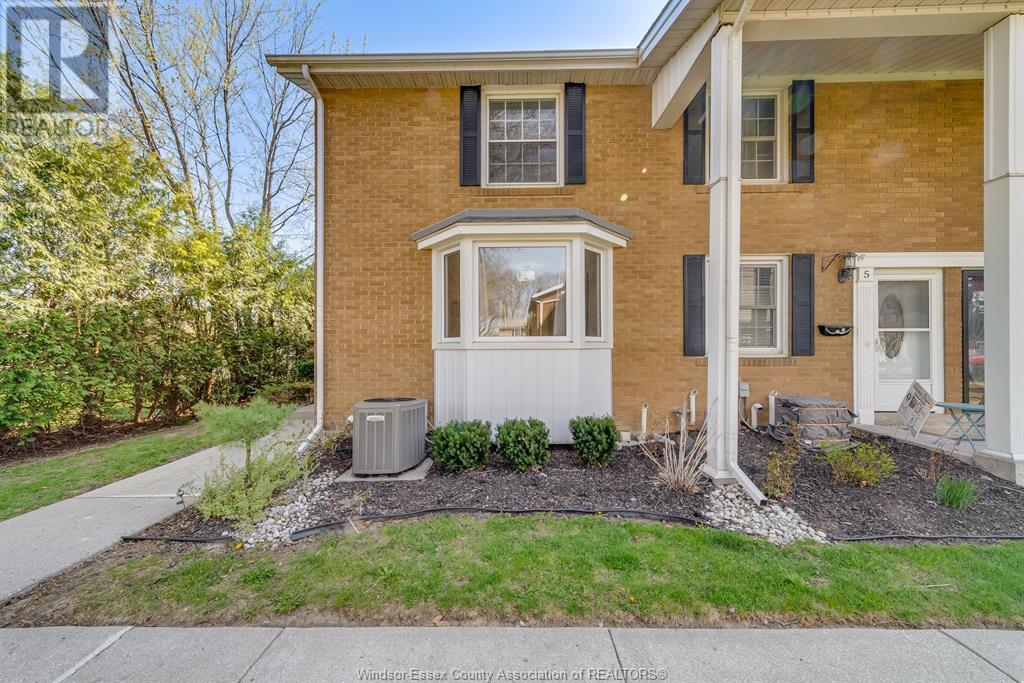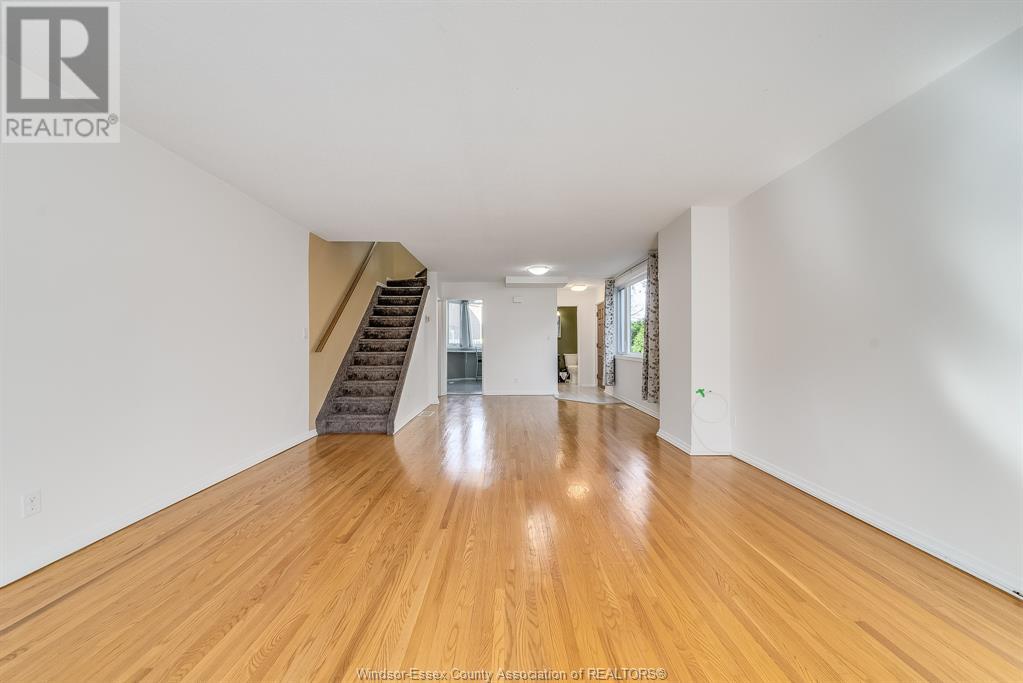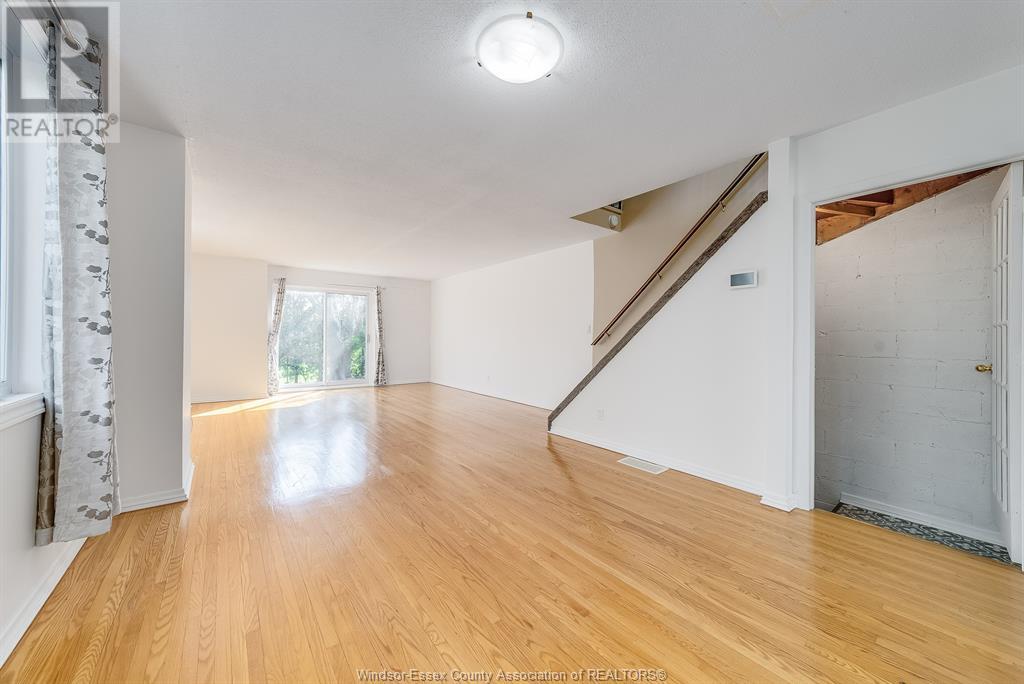4 Bedroom
2 Bathroom
Inground Pool
Central Air Conditioning
Forced Air
Landscaped
$359,000
Located in Riversides beloved Peach Tree Village, a rare back corner end unit that offers upmost privacy. Situated on impeccably cared-for grounds, residents can enjoy the beautiful landscaping and heated in-ground pool. The main floor features a half bathroom, kitchen, and a spacious open-concept dining and living area with a sliding door that leads to a peaceful back patio. The second floor is highlighted by cathedral ceilings, three bedrooms, and a well-sized 4-piece bathroom. The partially finished basement offers flexibility with a bedroom/office space, ample storage, a laundry room and forced air gas furnace and central air!! Recently updated. parks, school, and shopping all nearby. This unit is move in ready for you to call home! (id:49187)
Property Details
|
MLS® Number
|
25011442 |
|
Property Type
|
Single Family |
|
Neigbourhood
|
Riverside |
|
Equipment Type
|
Other |
|
Features
|
Finished Driveway, Mutual Driveway |
|
Pool Type
|
Inground Pool |
|
Rental Equipment Type
|
Other |
Building
|
Bathroom Total
|
2 |
|
Bedrooms Above Ground
|
3 |
|
Bedrooms Below Ground
|
1 |
|
Bedrooms Total
|
4 |
|
Appliances
|
Dishwasher, Dryer, Refrigerator, Stove, Washer |
|
Construction Style Attachment
|
Attached |
|
Cooling Type
|
Central Air Conditioning |
|
Exterior Finish
|
Brick |
|
Flooring Type
|
Carpeted, Ceramic/porcelain, Hardwood, Laminate |
|
Foundation Type
|
Block |
|
Half Bath Total
|
1 |
|
Heating Fuel
|
Natural Gas |
|
Heating Type
|
Forced Air |
|
Stories Total
|
2 |
|
Type
|
House |
Parking
Land
|
Acreage
|
No |
|
Landscape Features
|
Landscaped |
|
Size Irregular
|
0x |
|
Size Total Text
|
0x |
|
Zoning Description
|
R3.9 |
Rooms
| Level |
Type |
Length |
Width |
Dimensions |
|
Second Level |
4pc Bathroom |
|
|
Measurements not available |
|
Second Level |
Bedroom |
|
|
Measurements not available |
|
Second Level |
Bedroom |
|
|
Measurements not available |
|
Second Level |
Primary Bedroom |
|
|
Measurements not available |
|
Basement |
Storage |
|
|
Measurements not available |
|
Basement |
Laundry Room |
|
|
Measurements not available |
|
Basement |
Bedroom |
|
|
Measurements not available |
|
Main Level |
2pc Bathroom |
|
|
Measurements not available |
|
Main Level |
Kitchen |
|
|
Measurements not available |
|
Main Level |
Living Room/dining Room |
|
|
Measurements not available |
https://www.realtor.ca/real-estate/28274889/8424-little-river-road-unit-6-windsor

































